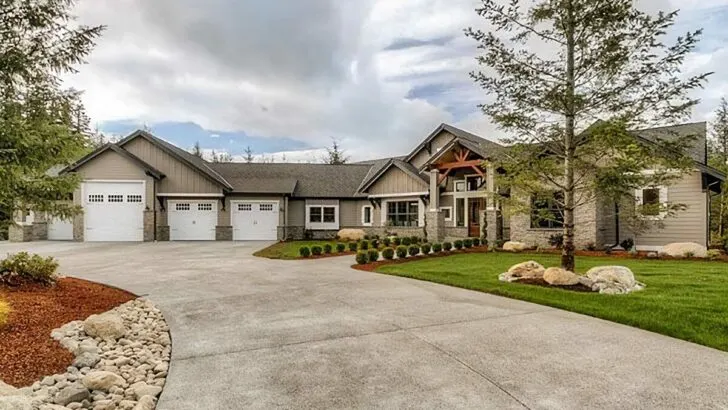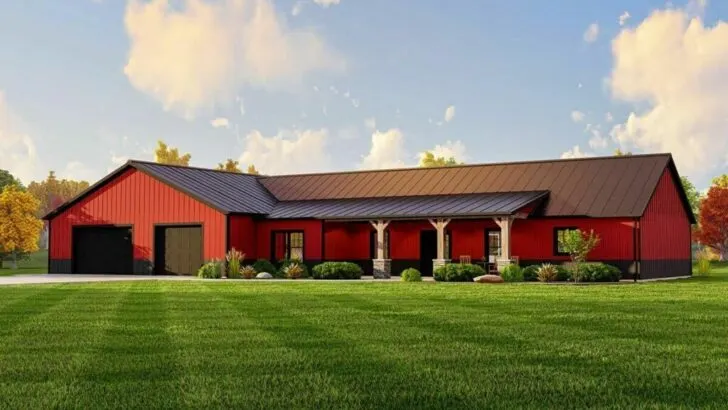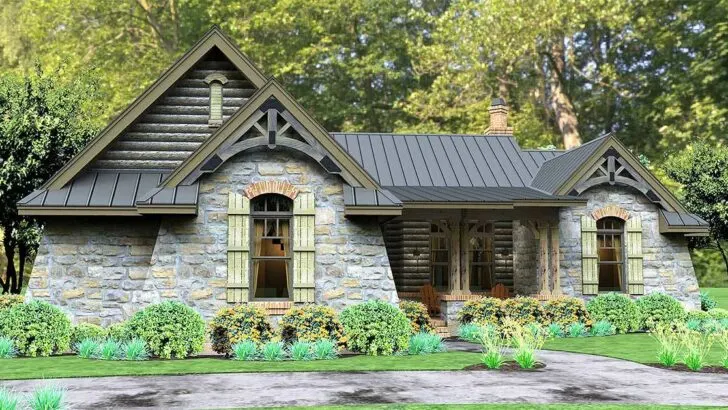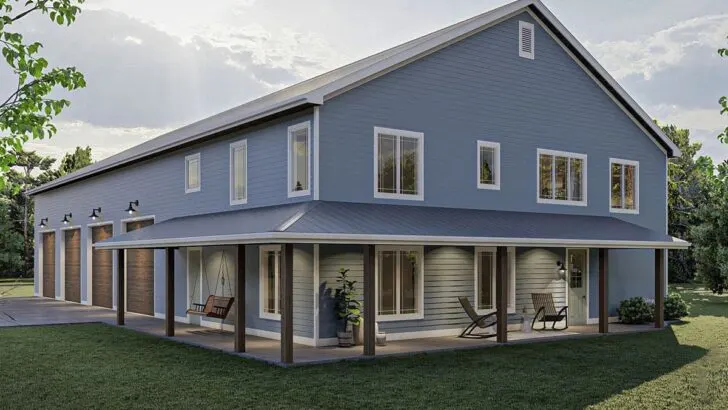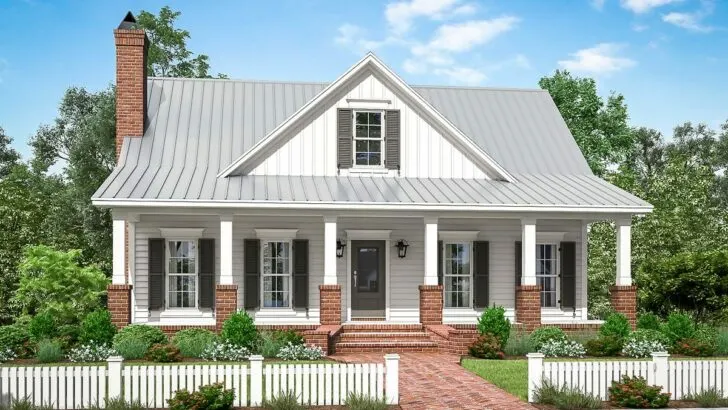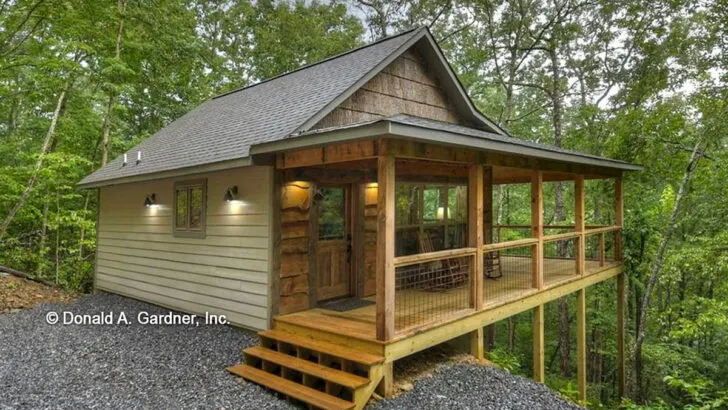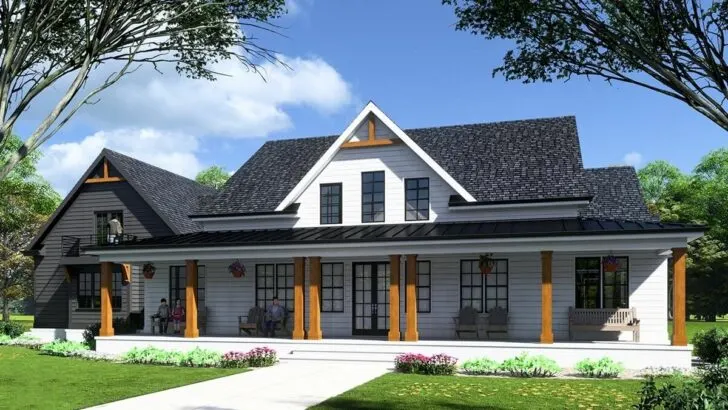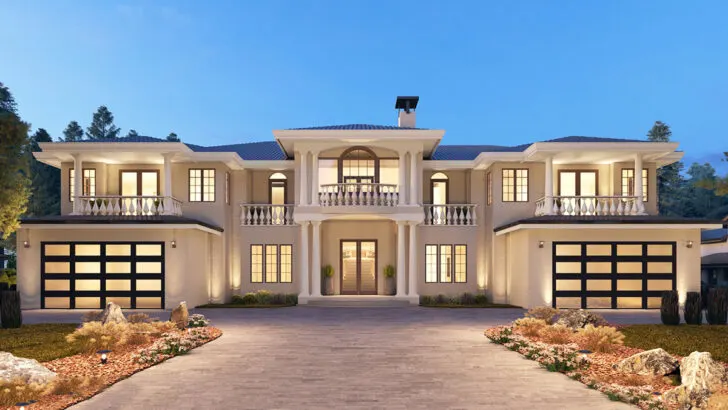
Specifications:
- 1,880 Sq Ft
- 4 Beds
- 2.5 Baths
- 1 Stories
- 2 Cars
Imagine cruising along a serene country road, the golden hues of sunset painting the sky, and there it is – the house of your dreams, right in front of you.
It’s not your typical home; it’s a 4-bedroom modern farmhouse that effortlessly marries charm with functionality.
Allow me to guide you through this stunning property, and you might find yourself just as enchanted as I am!
Picture the perfect welcome – a symmetrical facade complemented by a welcoming front porch, inviting you to relax with a glass of homemade lemonade.
It’s a spot where you can easily imagine spending lazy afternoons, greeting neighbors, or just soaking in the tranquility of your surroundings.

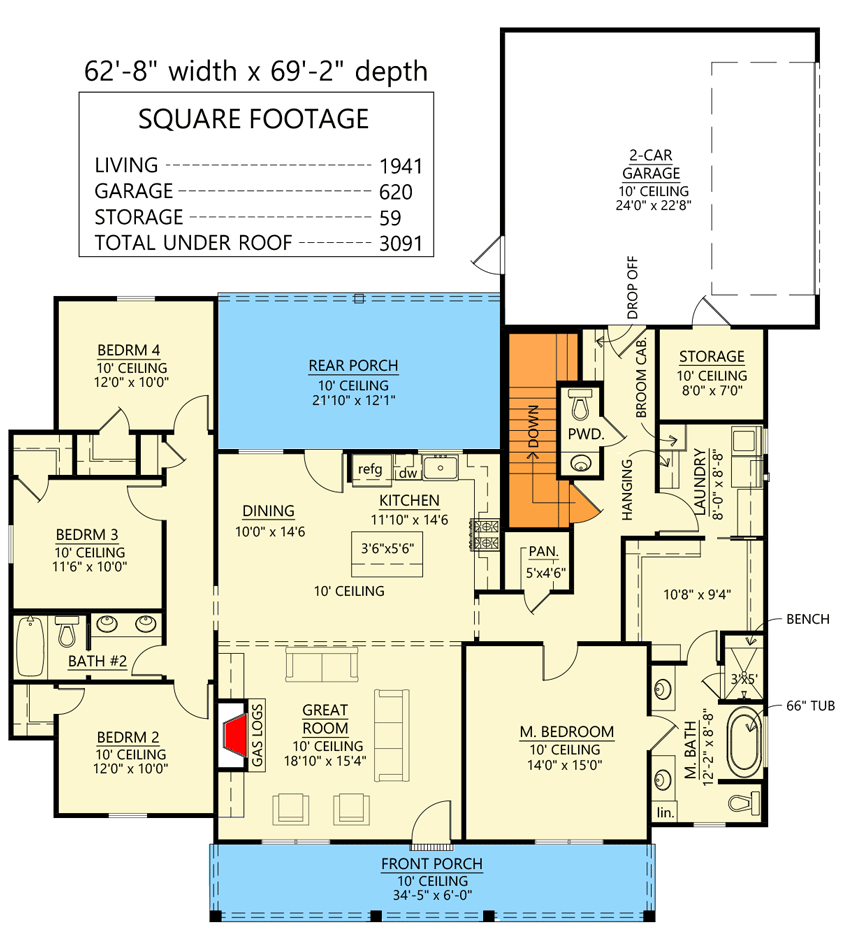

Step through the front door, and you’ll find yourself in an expansive open space where life unfolds.
Related House Plans
The great room, dining area, and kitchen merge into one harmonious area, ideal for family get-togethers or spontaneous dance-offs to your favorite tunes.
The kitchen, with its spacious island, is a culinary enthusiast’s dream – a place where friends gather, stories are exchanged, and culinary magic happens.
Now, let’s tiptoe into the master suite.
Designed for utmost privacy, this space is your secluded sanctuary.
Picture waking up bathed in gentle morning light, easing into your day in peace.
A cleverly designed master closet connects directly to the laundry room – goodbye, laundry day blues!

Across the home, three additional bedrooms await.
Related House Plans
Whether for kids, guests, or a home office, these rooms cater to all your needs.
They share a thoughtfully designed bathroom with a dual-sink vanity, easing those hectic morning routines.
But let’s not stop indoors.
Step outside to the rear porch, an area ripe for memorable BBQs, stargazing sessions, or tranquil morning coffees.
It’s a space where laughter and joy are just as at home as quiet contemplation.
On a practical note, the rear double garage is more than a parking space – it’s a versatile entryway into your abode.
Right inside, a convenient powder bath is perfectly situated for quick clean-ups or guest use.

All this spans across 1,880 sq ft of meticulously designed space that blends the rustic allure of farmhouse living with the ease of modern amenities.
This home isn’t just a shelter; it’s a backdrop for a lifetime of memories, whether you’re hosting a grand family gathering, enjoying a peaceful evening on the porch, or just living your everyday life.
It’s crafted to enhance each moment.
And now, as I let my thoughts drift back to that idyllic front porch, I can’t help but imagine many future lazy afternoons spent there.
Perhaps, one day, we might share such moments in a splendid home like this, where each corner tells a story and every day brings a new adventure.

