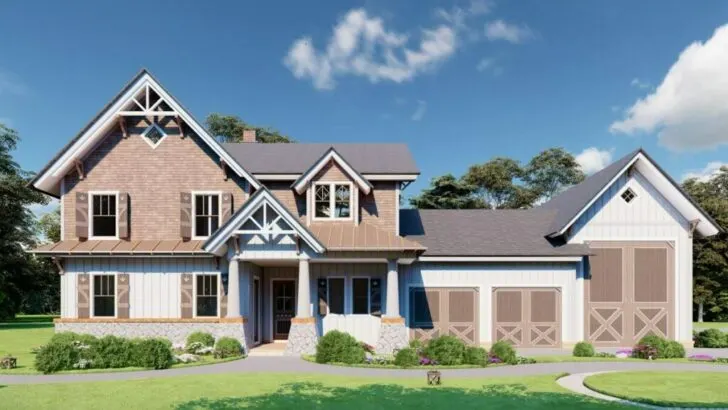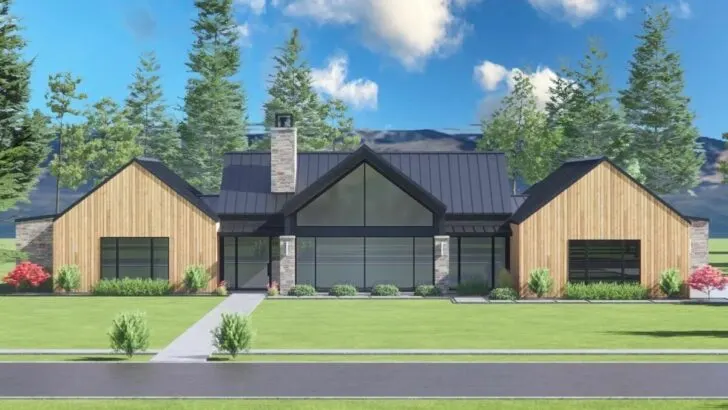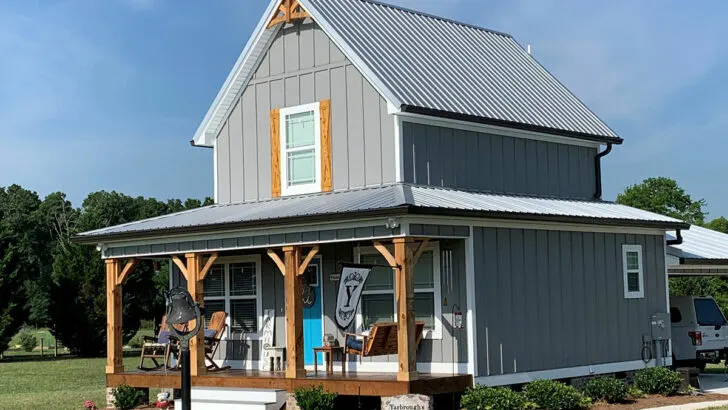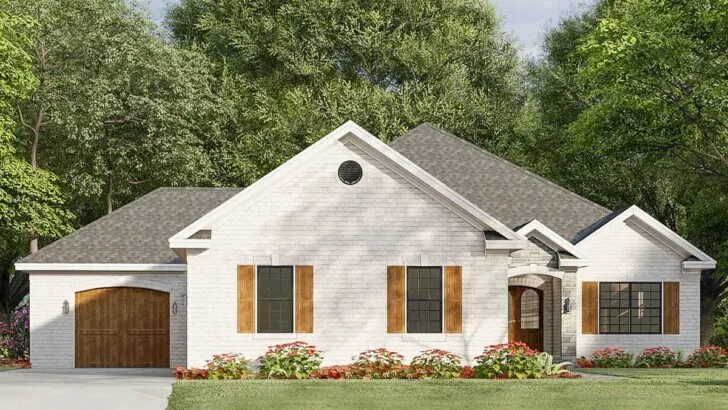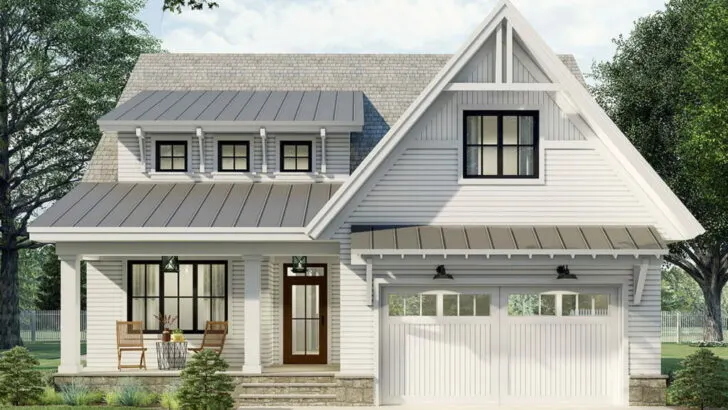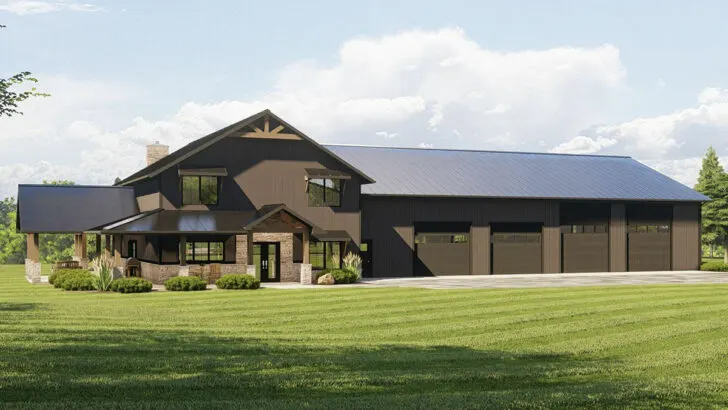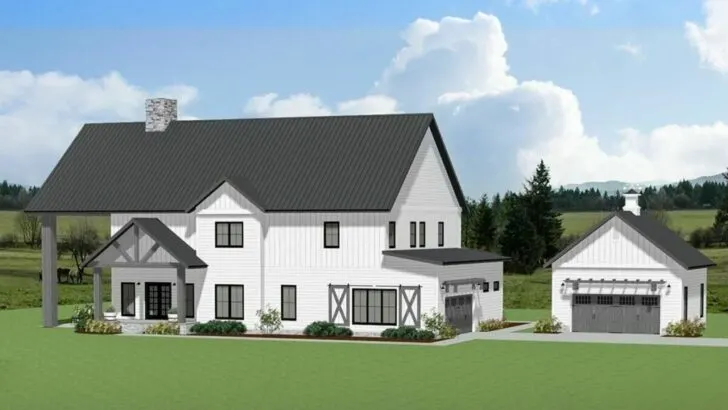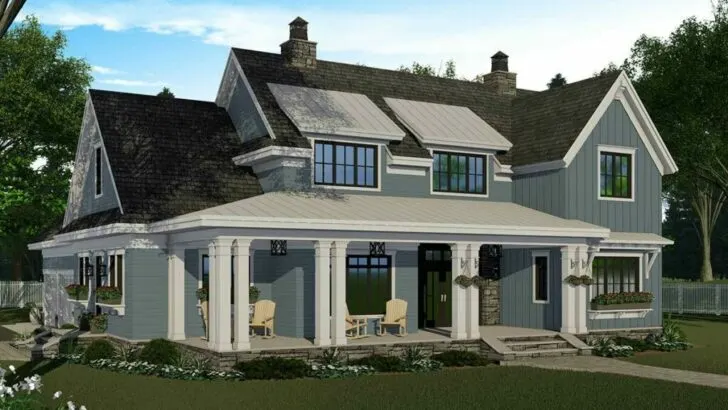
Plan Details:
- 1,817 Sq Ft
- 3 – 4 Beds
- 2 – 3 Baths
- 1 Stories
- 2 Cars
Whoever claimed you can’t teach an old farmhouse new tricks clearly hasn’t laid eyes on the captivating Modern Farmhouse Plan we’re about to explore. This isn’t just a house; it’s an invitation to embark on a delightful adventure in modern living.
Measuring a comfortable 1,817 square feet, this single-story haven boasts 3 to 4 bedrooms, 2 to 3 baths, a 2-car garage, and an intriguing mystery bonus room nestled above it all. It’s like the delightful cherry atop a rustic, cozy, and utterly comfortable sundae.
Your journey begins at the welcoming 6′-deep front porch, an inviting prologue to the story of comfort and modernity intertwined with timeless rustic charm. Two French doors graciously swing open, beckoning you to step inside.
They seem to say, “Your chariot awaits!” Above, a decorative gable winks down, casting dappled sunlight into the attic—a subtle nod to the contemporary flair hidden within the traditional.
Stay Tuned: Detailed Plan Video Awaits at the End of This Content!
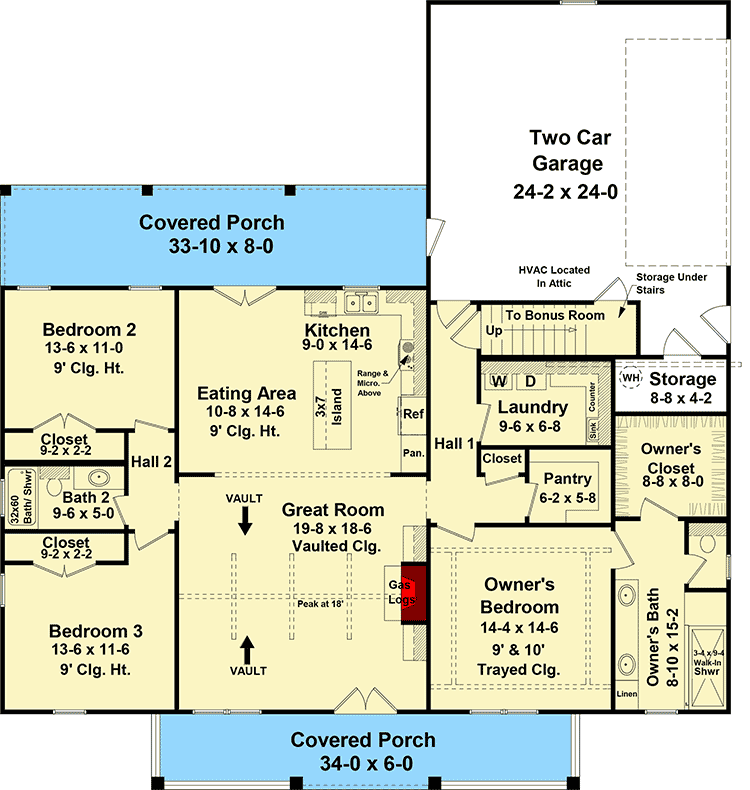
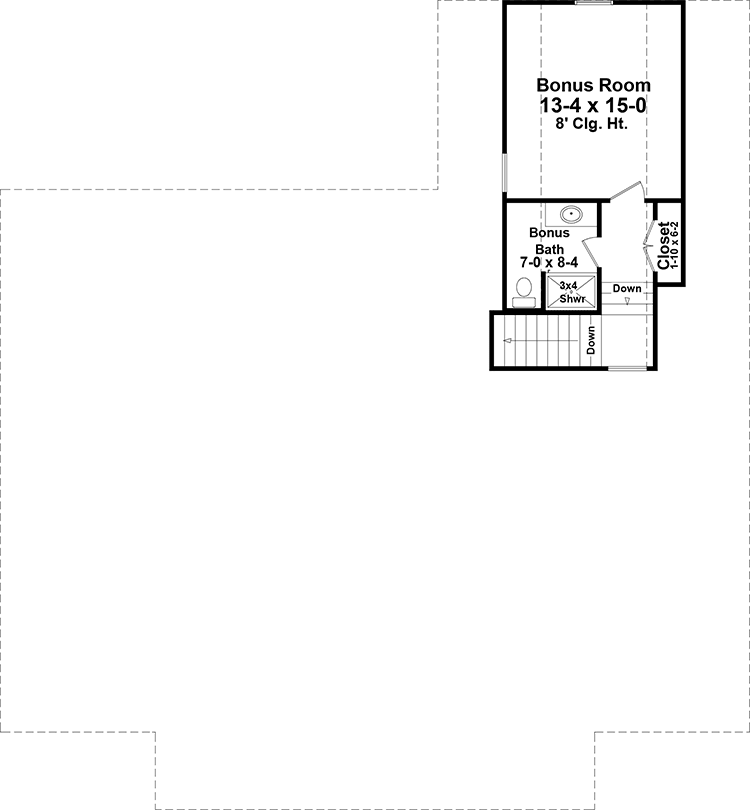
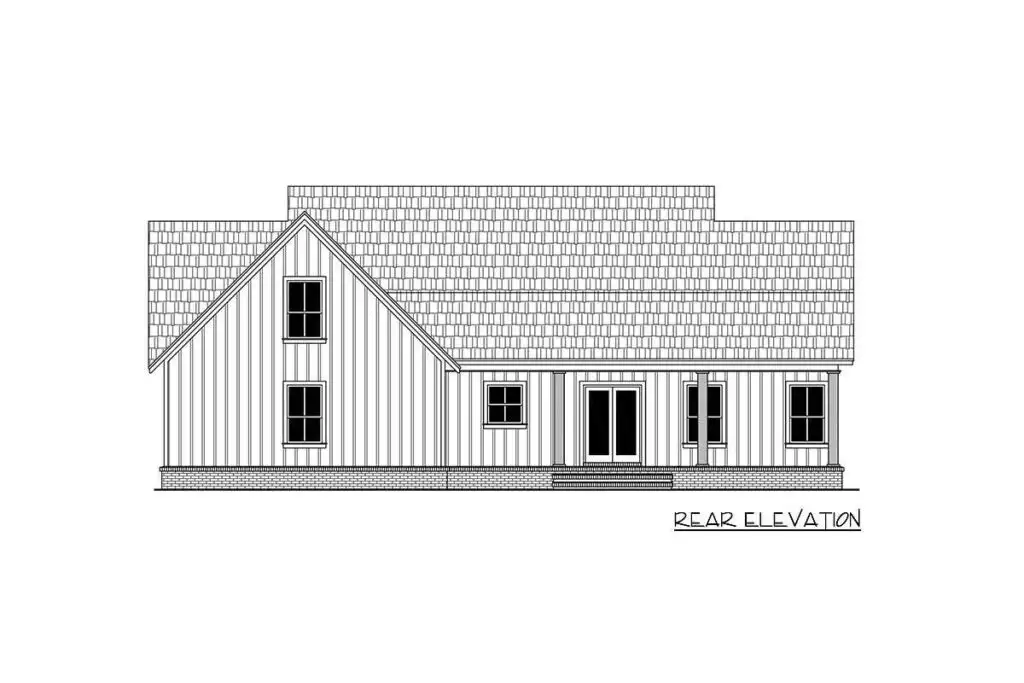
Related House Plans
Crossing the threshold reveals an open floor plan seamlessly connecting the great room, kitchen, and dining area. It’s akin to a breath of fresh, modern air sweeping through the home.
The vaulted ceilings in the great room elevate not just the aesthetics but also the sense of space, inviting you to unwind and leave the day’s cares behind. The interaction between these spaces isn’t merely open; it’s a lively dialogue where modernity meets the warmth of home.
Now, let’s talk about the kitchen—it’s a marvel for both the late-night snacker and the Thanksgiving chef extraordinaire. A 3′ by 7′ island takes center stage, ready to host everything from a hurried breakfast to a grand feast.
And don’t overlook the inviting eating bar, perfect for casual dinners or morning coffee sessions. Just a step away, a walk-in pantry stands ready to conceal your enthusiastic snack stockpile or support your ambitious culinary endeavors.
Venturing further into this sanctuary, the split floor plan ensures a peaceful escape to the master suite, where tranquility reigns supreme. The generous master bath beckons with the promise of a soothing bubble bath to wash away the day’s hustle and bustle.
His and hers walk-in closets deftly settle any debate about closet size, offering ample space for both.
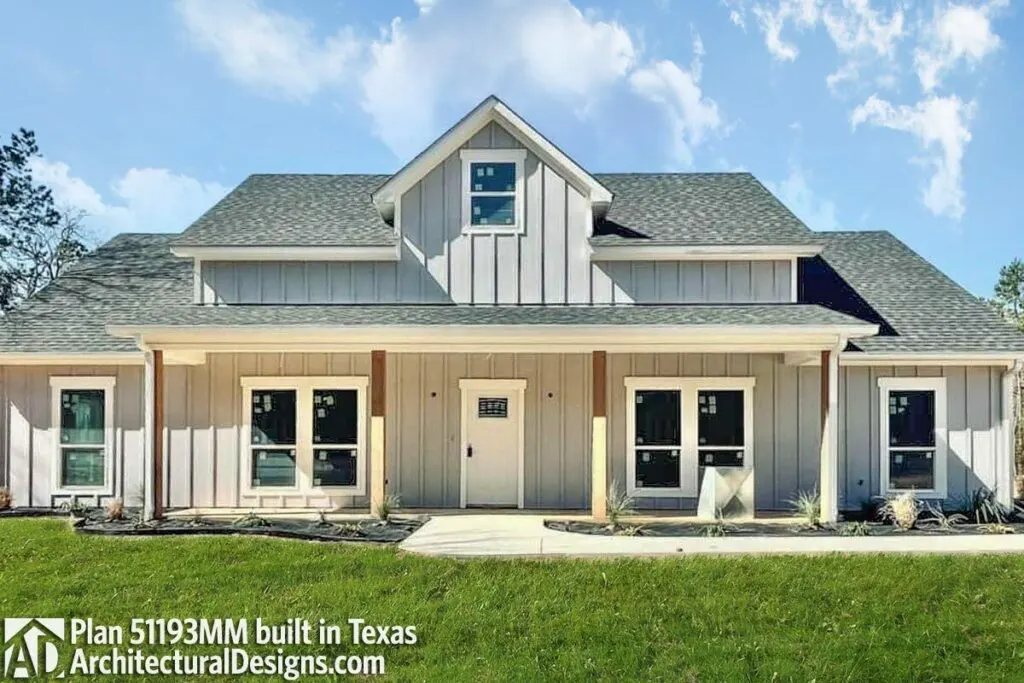
On the other side of the house, two other cozy bedrooms await, each graced with its own walk-in closet and sharing a spacious bathroom that offers plenty of storage for your needs.
Related House Plans
Let’s climb the stairs with a sense of curiosity, shall we? Upstairs, the bonus room and bonus bath provide a canvas for your future aspirations.
Perhaps it’s a home office, a playroom for the little ones, or even the personal gym you’ve always daydreamed about. The bonus room is your blank slate, awaiting your creative touch.
As the sun gracefully takes its leave and the stars emerge, the back covered porch becomes your haven. Equipped with an outdoor kitchen, it’s the ideal spot for family gatherings beneath the celestial canopy.
Picture the laughter that fills the night air as you grill under the starry expanse, with the tantalizing aroma of BBQ wafting through the air and the warmth of togetherness enveloping you.
Every corner of this modern farmhouse plan is more than just space; it’s an experience waiting to be savored. With its seamless blend of modernity and rustic charm, each room is a verse in the enchanting poem of ‘home.’
This plan embodies the evolution of farmhouse design, gracefully holding onto tradition while embracing the contemporary with open arms.
So, here’s your invitation to dwell in the comforting embrace of old-world charm while reveling in modern conveniences. It’s a house that’s more than just a dwelling; it’s a journey. And that two-car garage? Well, consider it your launching pad into the adventures of everyday life and beyond.
And let’s not forget the mystery that awaits in the bonus room above—it’s the thrilling next chapter in your homestead saga!

