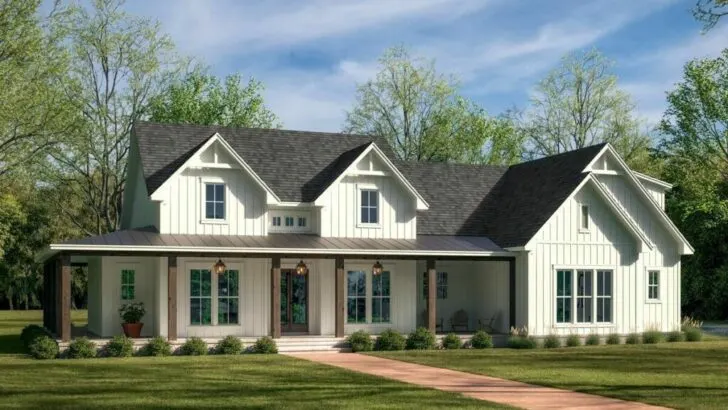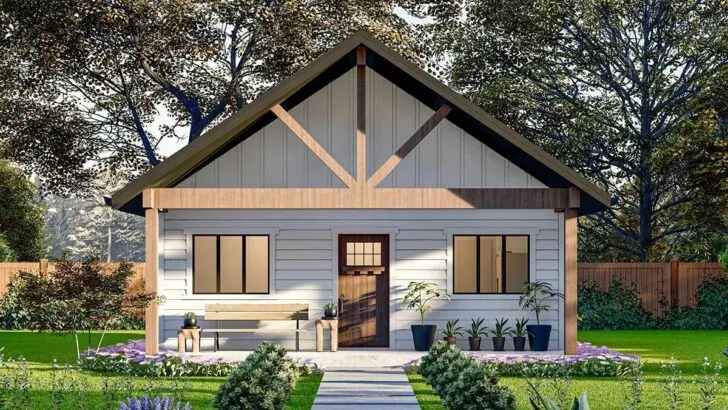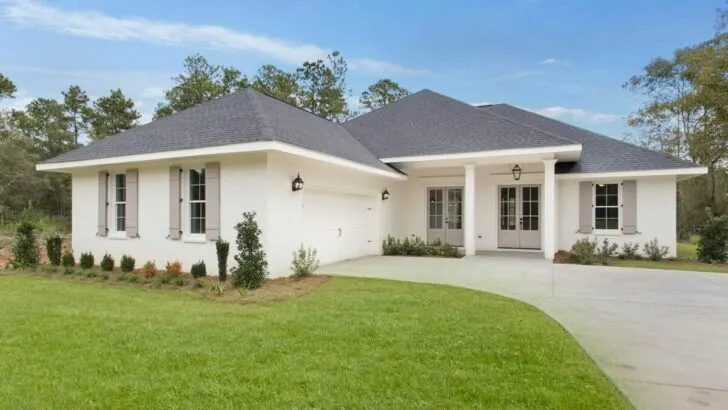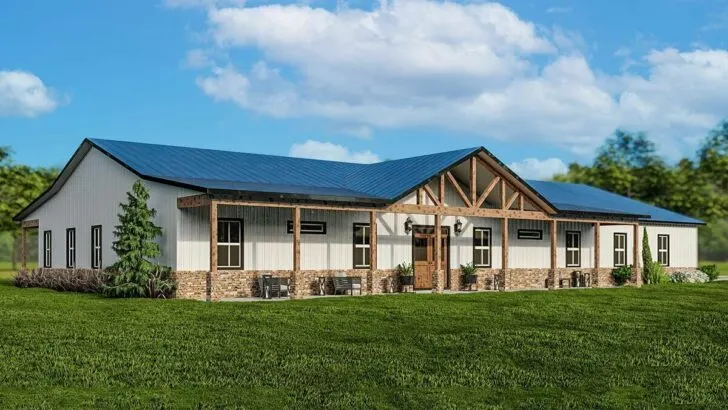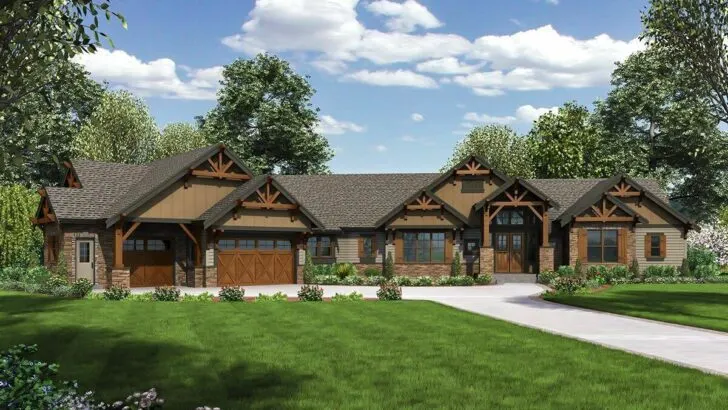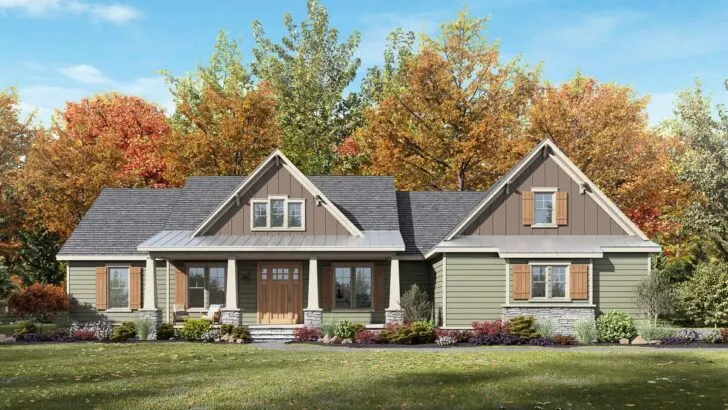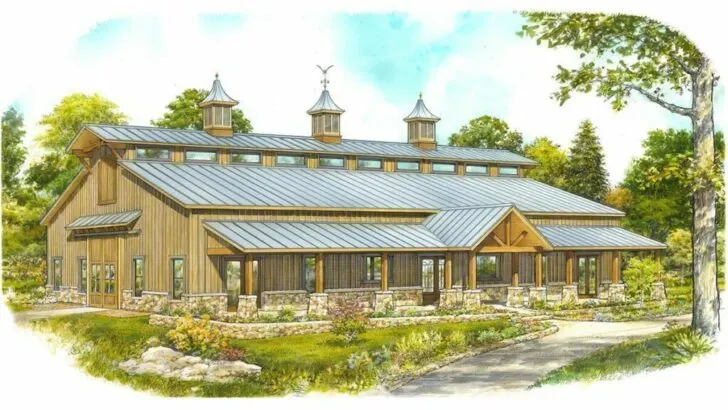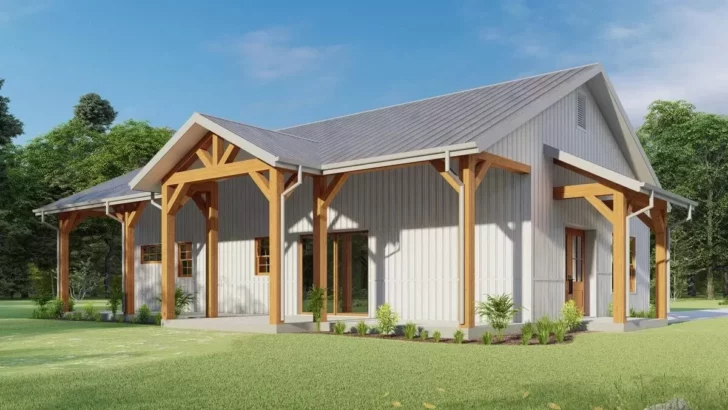
Plan Details:
- 1,843 Sq Ft
- 4 Beds
- 2 Baths
- 1 Stories
- 2 Cars
Have you ever found yourself daydreaming about the perfect farmhouse? Not the kind where roosters greet the dawn with their enthusiastic crowing, unless that’s your idea of bliss – no judgments here. I’m talking about the sleek, cozy, and incredibly chic modern farmhouse that’s taking the world by storm.
Close your eyes and imagine this: a spacious home that seamlessly blends modern convenience with the rustic charm of a century-old barn. Intrigued? Well, fasten your seatbelts, my friend, because we’re about to embark on a captivating house tour that will leave you yearning for a taste of farmhouse luxury.
As you set foot on this enchanting property, your gaze is immediately drawn to the elegant gable that proudly adorns the 6’4″-deep front porch. It’s as if the house is donning a fashionable hat, setting the stage for what lies beyond.
And let’s be honest, who wouldn’t want a porch like this in their life? It’s the perfect spot to savor a morning cup of coffee or bask in the gentle warmth of a lazy Sunday afternoon.
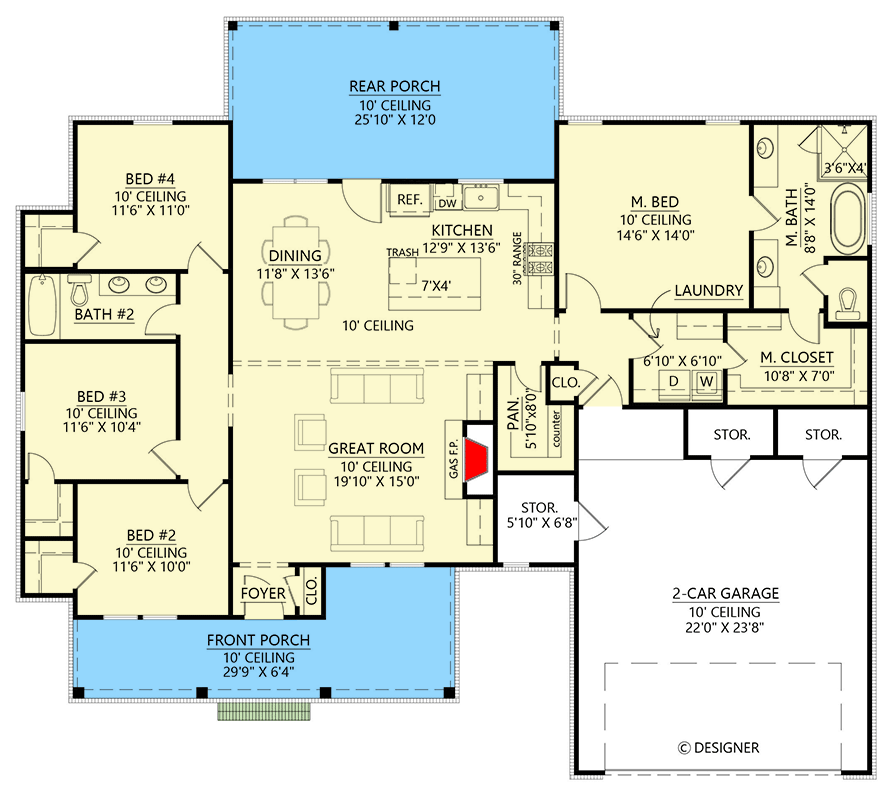
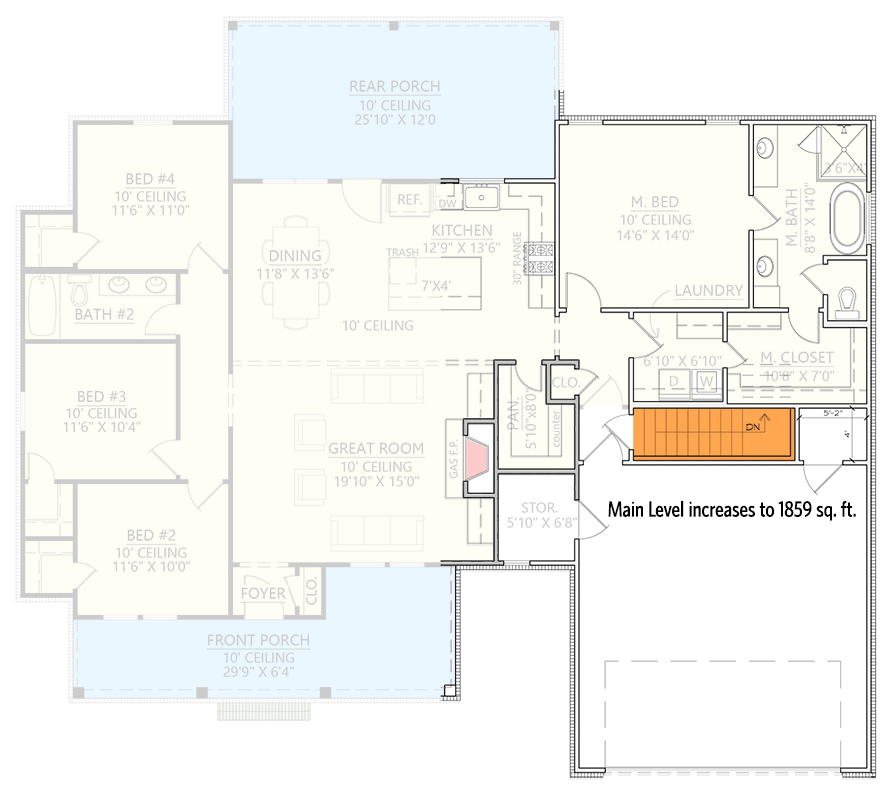

But hold on a second! Before you even reach the front door, you’ll be enchanted by the forward-facing 2-car garage. “What’s so special about a garage?” you may wonder. Well, this is no ordinary garage, my friend.
Related House Plans
With three storage closets (two at the back and one on the side), this space is designed to keep your belongings neat and tidy. Say goodbye to the days of stumbling over gardening tools or rusted paint cans.
And for those of you who are fond of stashing away seasonal decorations or hiding presents from inquisitive little ones, the pull-down stairs lead to additional storage space above. Let’s not forget the decorative window – it’s like the cherry on top of an architectural masterpiece!
Step inside, and you’re greeted by an expansive open concept area. The great room, complete with a heartwarming fireplace, takes center stage at the front of the house. This is where memories will be created, stories will be shared, and, inevitably, someone will spill a glass of wine or two.
But isn’t that what life is all about – creating unforgettable moments? Separating this welcoming space from the kitchen and dining area is a rustic wooden beam in the ceiling – a subtle yet effective division.
No more shouting across the house to announce dinner; a simple glance will beckon everyone to the table.

For those of you who cherish the great outdoors but also appreciate the comfort of a roof over your head (because let’s face it, weather can be unpredictable), there’s a 260-square-foot covered porch at the back.
It’s the perfect setting for barbecues, watching breathtaking sunsets, or simply gazing up at the starry night sky. This porch ensures that your home’s charm and livability extend well beyond the back door.
Related House Plans
The master suite, strategically positioned on the right side of the home, offers a haven of privacy when you need it most. And here’s a delightful surprise: ever had a late-night revelation that you urgently need to do laundry? Well, you’re in luck.
The master closet has direct access to the laundry room! No more hauling heavy laundry baskets across the house in the dead of night. It’s a brilliantly thoughtful design that makes you wonder, “Why hasn’t everyone been doing this?”
Now, let’s venture to the other side of this splendid abode. Three generously sized bedrooms eagerly await, each boasting its own walk-in closet.
That’s right; every member of the family gets their own cozy sanctuary. Sharing a contemporary bathroom, it’s the ideal space for kids, guests, or that cousin who swears they’re only staying “for a couple of days.”
So there you have it, my friends – a modern farmhouse dream thoughtfully packaged into just under 2000 square feet.
With four bedrooms, two baths, and an abundance of style, it proves that big dreams don’t always require a lot of space. In fact, sometimes the most incredible things come in the form of a 1,843-square-foot package.

