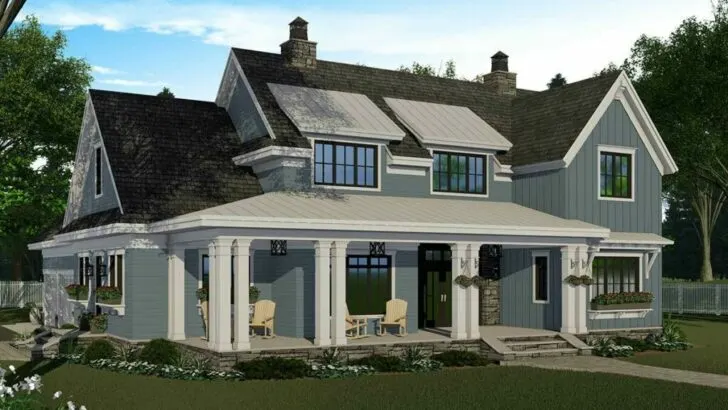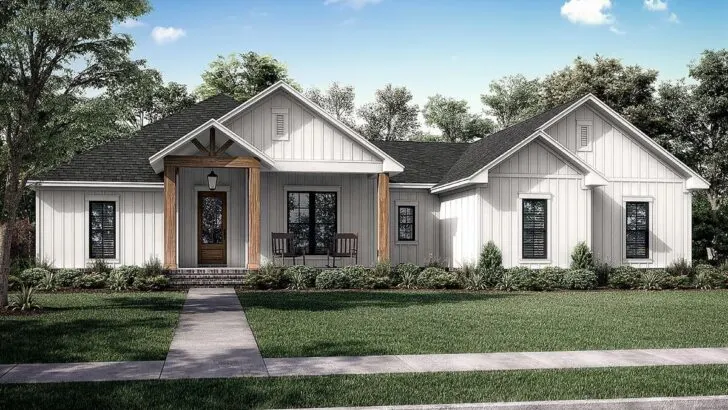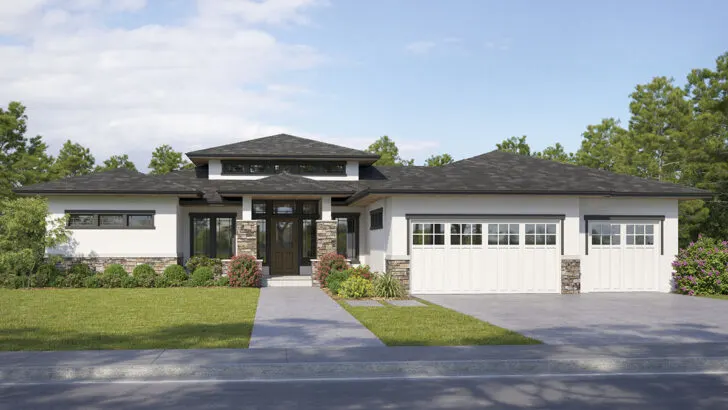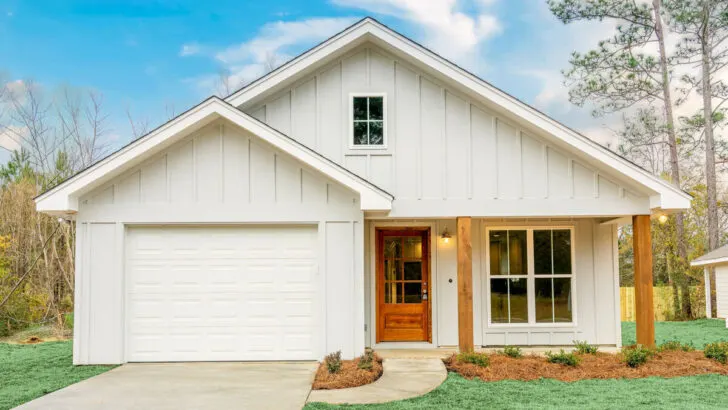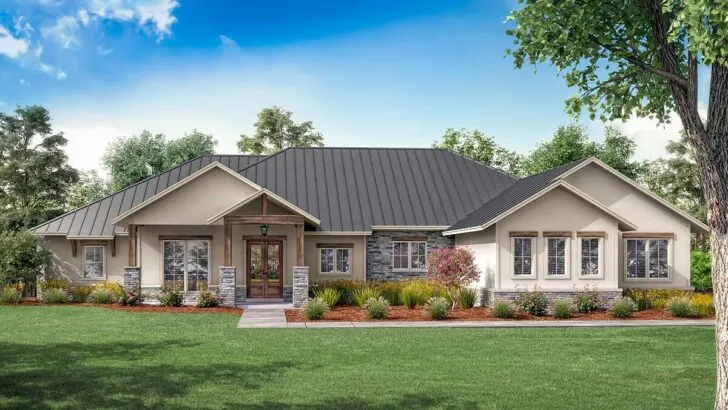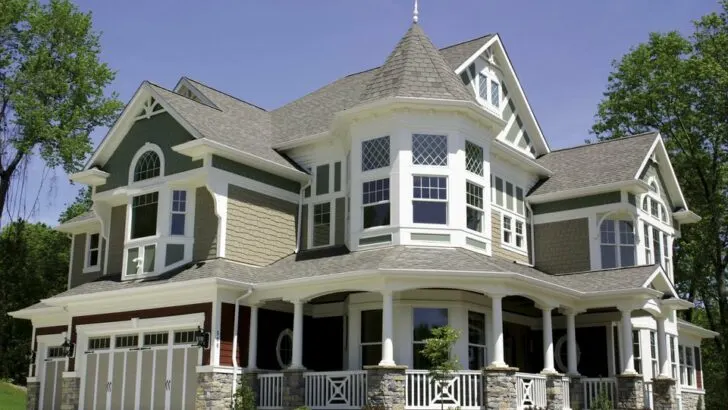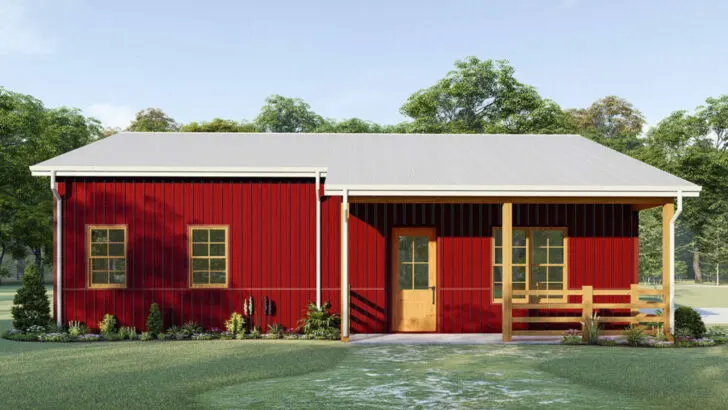
Plan Details:
- 2,095 Sq Ft
- 3 Beds
- 2 Baths
- 1 Stories
- 3 Cars
Embracing the Journey: Your Dream Home Awaits!
Imagine embarking on a journey to find your perfect home – an adventure that’s a lot like dating. Swipe through countless possibilities, each with its own unique qualities and allure. It’s a process that’s both exhilarating and nerve-wracking, a search for that special connection.
But fear not, for in this narrative of house hunting, allow me to introduce you to the George Clooney of house plans.
This architectural marvel exudes an air of sophistication, a timeless elegance draped in a dashing ensemble of brick and stone. Are you ready to dive into a story where every detail matters? Let’s embark on this captivating journey.
Related House Plans

As you set your gaze upon this creation, the traditional brick-clad design immediately stands out, capturing your attention with its rich textures and meticulously placed stone accents.
It’s more than just a house; it’s an embodiment of style and grace, a home that speaks volumes about its owner’s taste and preferences.
Related House Plans
Now, let’s talk about space – a cherished commodity, much like a reserved seat at your favorite cafe. Have you ever played the real-life version of musical chairs with parking spaces? That infuriating dance of cars circling for a spot? Brace yourself, for this home brings an end to such parking predicaments.
Behold, not one, not two, but a grand 3-car garage! No more vehicular cuddling; each car has its own distinguished spot.
Picture this: a double garage that greets you head-on, while the third bay playfully hides to the left, like a spotlight waiting for its cue. It’s a symphony of convenience and elegance, a true ode to modern living.

With your car comfortably settled in its private suite, you step forward, greeted by a covered entry that whispers, “Welcome home.” The anticipation builds as you discover a pocket door – a space-maximizing touch that reveals a den, a versatile space that could easily transform into a third bedroom.
It’s a canvas of possibility, be it an office, a sanctuary for hobbies, or a covert escape when the in-laws come to visit (wink, wink).
But the heart of any home is the great room, where life’s moments unfold like chapters in a book. Imagine chilly winter evenings, a cup of cocoa cradled in your hands, and the warmth of the corner fireplace embracing you.
And if that doesn’t quite seal the deal, the great room seamlessly extends into a sprawling kitchen, an expanse so vast that it could practically have its own postal code!
This isn’t just a kitchen; it’s a canvas for culinary creativity, a stage for impromptu gatherings. The elongated island seats six, setting the scene for wine and cheese nights that linger into the wee hours.

And if the allure of the great outdoors beckons, French doors gracefully invite you to step onto the rear porch – a sanctuary for both the grilling enthusiasts and the sun-soaking connoisseurs.
Speaking of sanctuaries, let’s journey to the master bedroom. A trio of windows adorn the rear wall, ushering in the gentle caress of natural light each morning. But it doesn’t stop there. The room dons a chic boxed ceiling, a touch of sophistication that elevates the ambiance.
And when the day is done, a sumptuous 4-fixture bath awaits, a sanctuary of pampering and indulgence. And let’s not forget the pièce de résistance – not one, but two walk-in closets, ready to cradle your entire shoe collection, from winter boots to summer sandals.
For those moments when an additional bedroom beckons or a guest’s sanctuary is needed (yes, even for Janet after that hair-talk), a cozy second bedroom stands ready with its own full bath. Why share when you can indulge in the luxury of privacy?

In summation, if you’re on a quest for a home that’s more than just a structure – if you seek character, charm, and the capability to house all your vehicles with finesse – then this 2,095 sq ft masterpiece awaits your presence.
With 3 bedrooms, 2 baths, and a charisma that’s utterly irresistible, this is not just a home; it’s your haven. And perhaps Janet’s too, but let’s be honest – it’s mostly your story waiting to unfold within these walls. So, are you ready to make this house your home?

