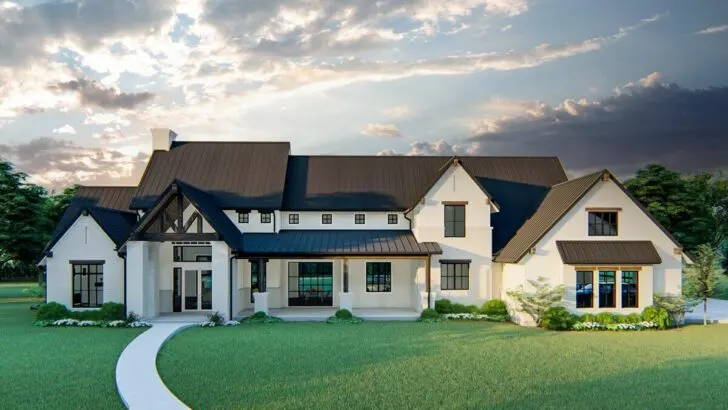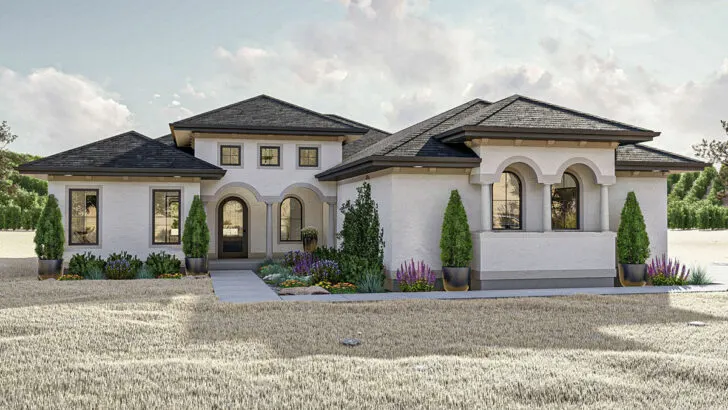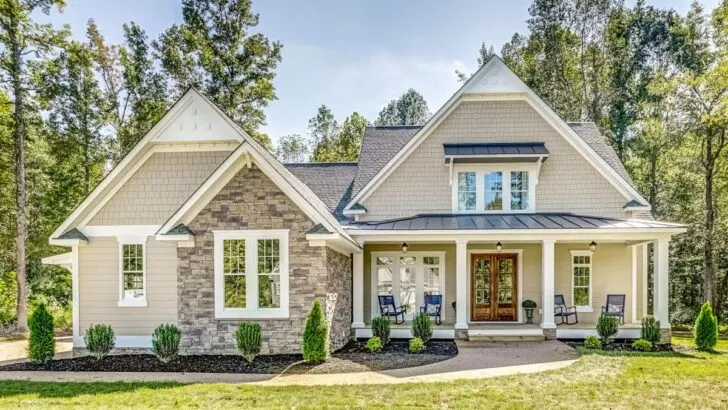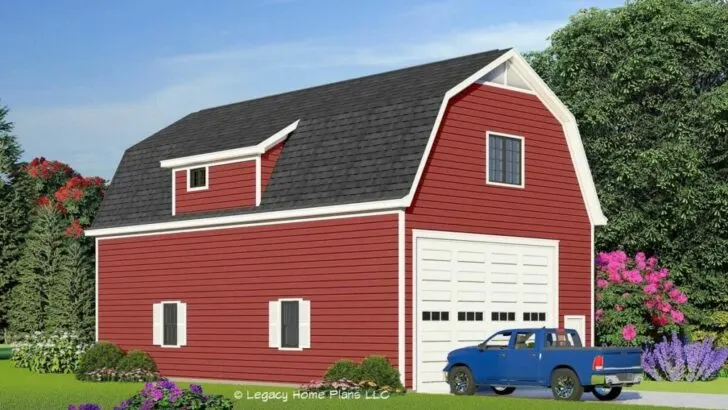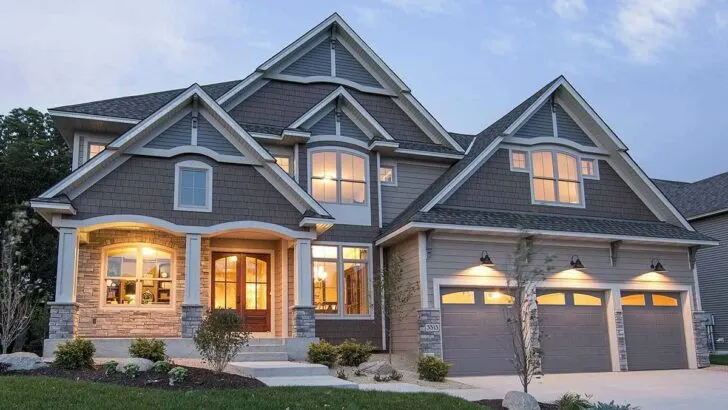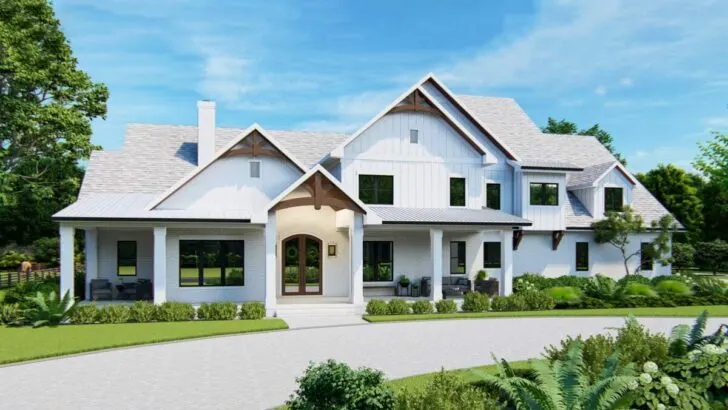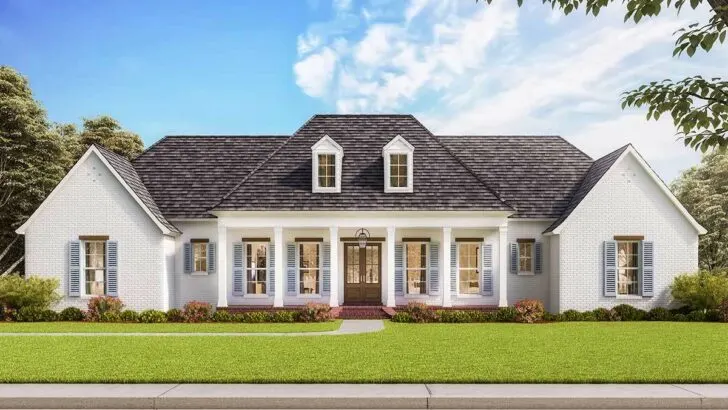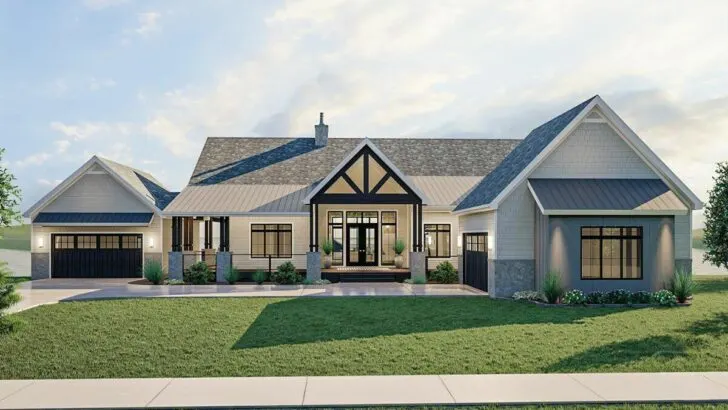
Specifications:
- 2,402 Sq Ft
- 3 – 4 Beds
- 3.5 – 4.5 Baths
- 2 Stories
- 2 Cars
Hello, fellow home lovers!
Have you ever fantasized about living in a home that embodies the essence of coziness, yet speaks volumes of expansive elegance?
Allow me to whisk you away to the realm of the Country Craftsman Plan, complete with an RV Garage—an architectural marvel that blends style with functionality in the most enchanting way.
Imagine the first glimpse of its exterior, promising to steal your heart at first sight.
Envision deep, welcoming overhangs ideal for those serene, rainy afternoons spent with a book, all underpinned by charming wooden brackets.


The sight of tapered columns adds a refined touch, while a delightful combination of brick, stone.
Related House Plans
And metal roof accents weaves together a visual melody of textures that feels like a warm embrace.

Yes, this house seems to hug you even before you cross its threshold.
For the wanderlust-filled souls, the RV garage, seamlessly connected to a double garage, is a dream realized.

It’s your invitation to bring your home-on-wheels right inside, doubling as a workshop.
A storage paradise, or even your private dance studio.

The convenience of rear overhead doors means you can glide in and out without the hassle of maneuvering in reverse.
A nod to practical design at its best.
Related House Plans

Stepping inside, a mud/laundry room combination warmly greets you, as if to say, “Go ahead, embrace the dirt of your adventures.
I’m here to take care of it.”

A nearby powder room ensures that the call of the wild doesn’t find you unprepared.
However, the heart of the home truly beats within the two-story lodge room, an open space connecting kitchen and dining area.

Crowned by a majestic fireplace.
This isn’t just any fireplace; it’s a center for storytelling, laughter, and warmth, surrounded by bookshelves that invite cozy evenings.

For those who adore sunrooms, the adjacent outdoor living area beckons to be transformed into a sanctuary of relaxation, available all year round.
The main floor houses a master bedroom that is more sanctuary than sleeping quarters.

Its luxurious bath and vast walk-in closet suggest an expedition of their own.
Ascending to the upper floor, bedrooms two and three offer sanctuaries of tranquility, each a private retreat.

And for those needing more space—be it for family expansion or hobbies—the option to add a fourth bedroom is like the house encouraging your growth and dreams.
But this house is more than a collection of rooms; it’s a canvas for memories.

Picture baking in the spacious kitchen while loved ones gather by the fire, or hosting a summer BBQ in your sunroom, basking in the glow of sunset laughter.
This Country Craftsman Plan is both a haven and a hub for joyous gatherings.

It’s a home that molds to your life’s adventures, whether returning from a journey in your RV or unwinding by the fire with a cherished book.
If you yearn for a home that marries rustic allure with contemporary comforts, if you desire a space that echoes your adventurous spirit.
And if you value options like an additional bedroom or sunroom, then this Country Craftsman Plan could very well be the realization of your dreams.
In essence, this is more than just a house plan; it’s a vision for your future—a future rich with joy, comfort, and endless memories.
Welcome to the Country Craftsman Plan with RV Garage, where the home of your dreams eagerly awaits.

