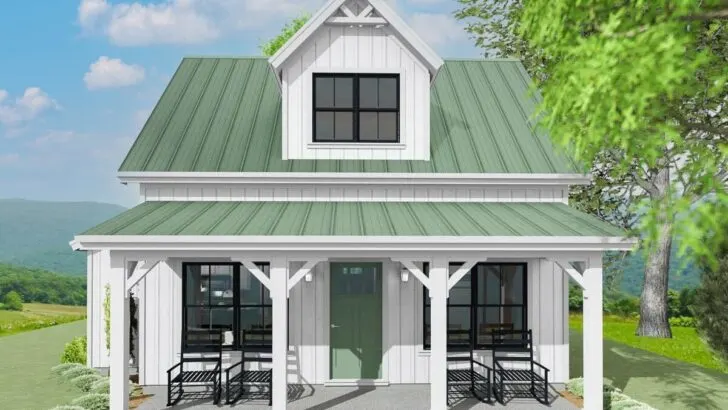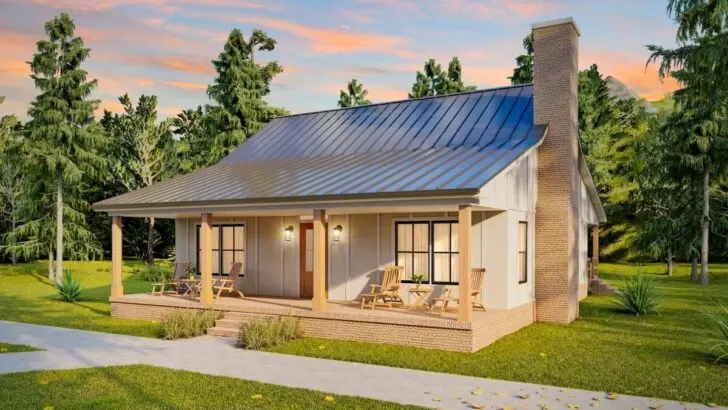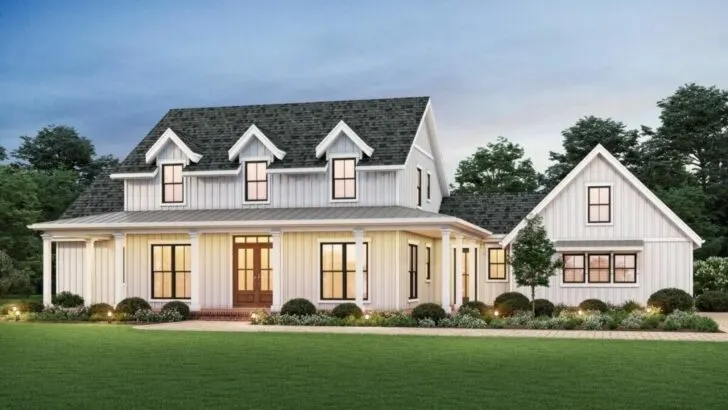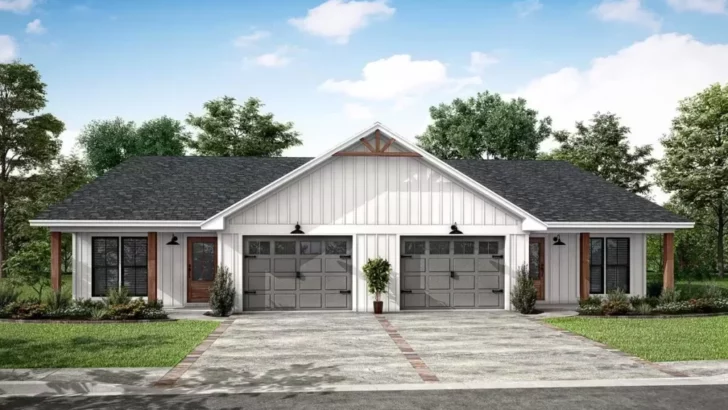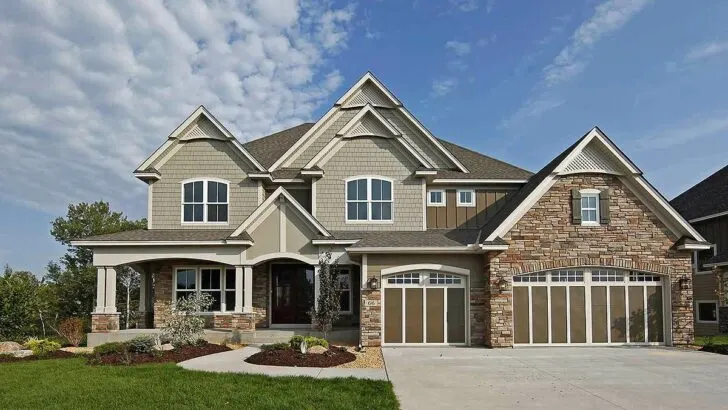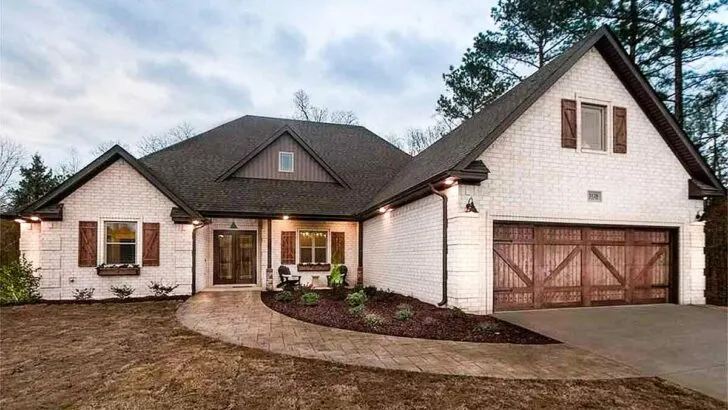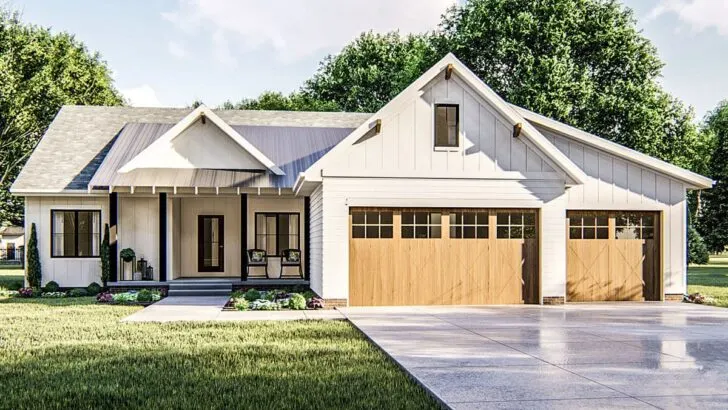
Specifications:
- 1,825 Sq Ft
- 4 Beds
- 2 Baths
- 1 Stories
- 2 Cars
Welcome to my little slice of the internet, a place where we chat about more than just houses.
We talk about dream homes, the kind that leave you spellbound and thinking, “I’ve got to live there!”
Today, we’re stepping into a world of wonder with a New American Farmhouse plan.
Imagine the charm of a leisurely Sunday picnic paired with the sleekness of a Tesla.
Sounds intriguing, right?
So, why not grab your beverage of choice, get comfy, and join me on this exciting journey through a home that’s a 1,825 square foot slice of heaven.
Related House Plans
It’s got more surprises in store than the climax of your favorite TV series!

Picture those classic farmhouses with inviting porches, the kind where you’d dream of enjoying a refreshing glass of lemonade on a balmy summer evening.
This house brings that vision to life, but with a chic, modern twist.
The front porch is not just an entrance; it’s a gateway to a world where contemporary elegance dances gracefully with rustic charm.
It’s the perfect nook for capturing those magical sunset photos for Instagram, or for friendly neighborly waves straight out of a feel-good Hallmark movie.
Upon entering, you’re welcomed into a space so airy and luminous, it blurs the lines between indoor comfort and the freedom of the outdoors.
The great room, dining area, and kitchen are a harmonious blend of space and light.
Related House Plans
The design isn’t just for show.
The casement windows and shed roofs do more than just look great – they flood the space with sunshine, making you ponder the need for sunscreen even when you’re inside.

At the heart of this home lies the great room, a space that’s tailor-made for hosting and making memories.
Imagine opening the double glass sliders to reveal a covered rear porch that’s just waiting for lively barbecues and shared laughter.
Then there’s the kitchen – a dream for any culinary enthusiast.
It’s designed for easy meal serving with a breakfast bar perfect for quick morning bites.
And, for those retail therapy days, there’s a handy pantry closet just steps away.
For those who prefer a touch of formality (or simply want to dazzle the in-laws), the dining room is a gem.
It offers an al fresco dining experience minus the pesky bugs, thanks to its direct access to that stunning covered porch.
It’s the ideal setting for memorable Thanksgiving dinners where the ambiance rivals the meal for compliments.
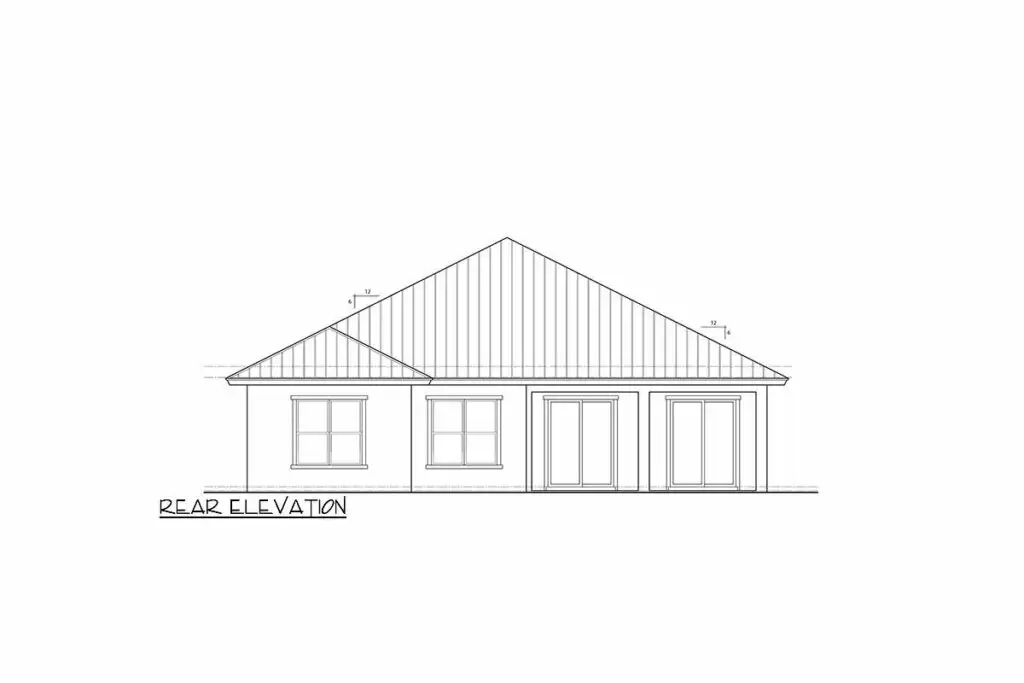
Now, let’s venture into the owner’s suite.
It’s more than a bedroom; it’s a sanctuary of peace and luxury.
Featuring a decorative tray ceiling, not one but two walk-in closets, and a private entrance, it’s your personal haven.
The ensuite bathroom, with its dual sink vanity and walk-in shower, exudes spa-like luxury for everyday pampering.
On the other side of the house lie three guest bedrooms, each as versatile as they come.
One could even double as a home office or playroom.
The nearby shared bath adds convenience, possibly tempting your guests to linger a little longer.
And we can’t overlook the laundry room.
Strategically located near the garage door and equipped with a sink, it’s ready for life’s little messes.
After all, what’s a hero without a cape, or a house without a practical laundry room?
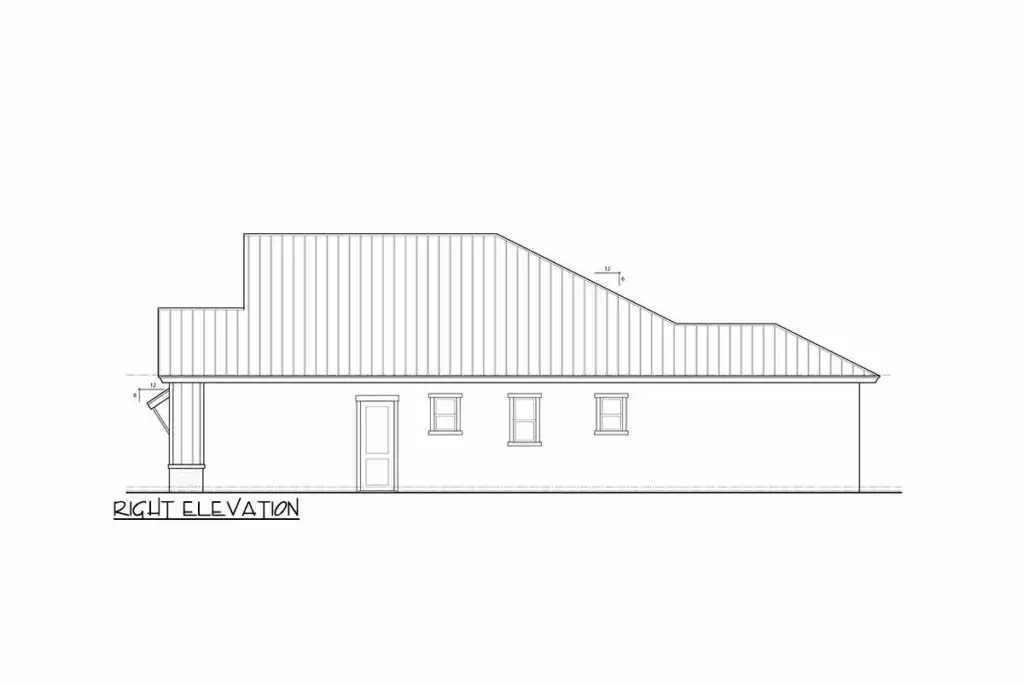
So there you have it.
A house that’s more than just a living space – it’s a place to flourish.
With four bedrooms, two and a half baths, and an expanse of sheer delight, it’s as functional as it is beautiful.
It’s a home where memories are crafted, joy is shared, and life just gets better.
Are you ready to make this farmhouse your own?
Believe me, opportunities like this don’t come around often.
They’re unique, just like the memories you’ll make within these walls.
Welcome home, my friends.
Welcome home.

