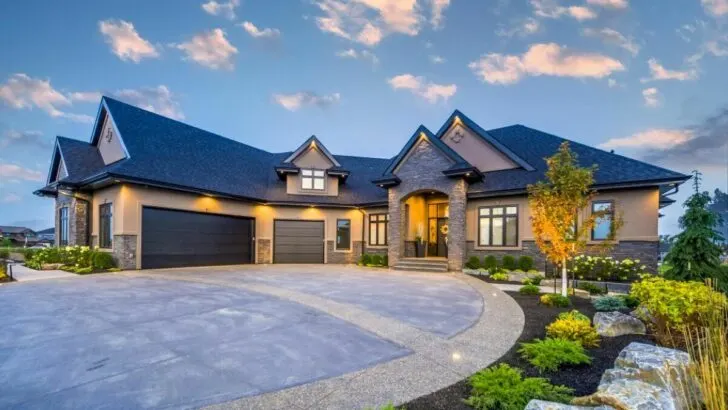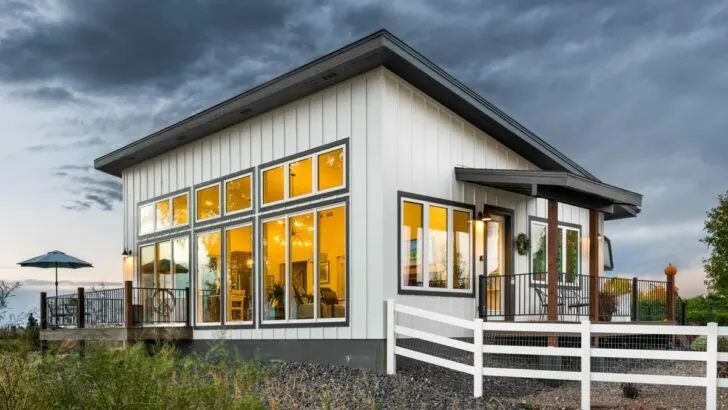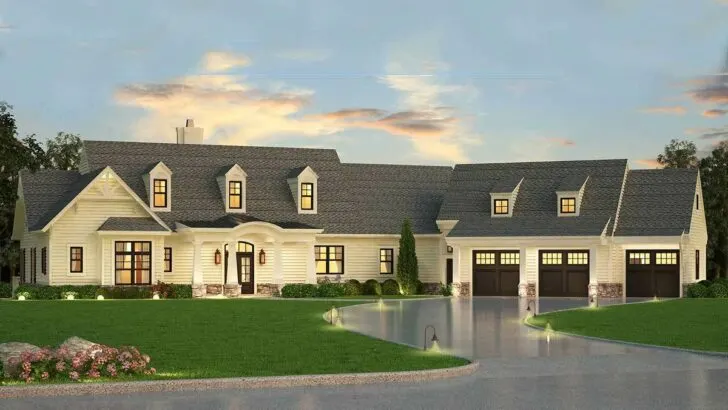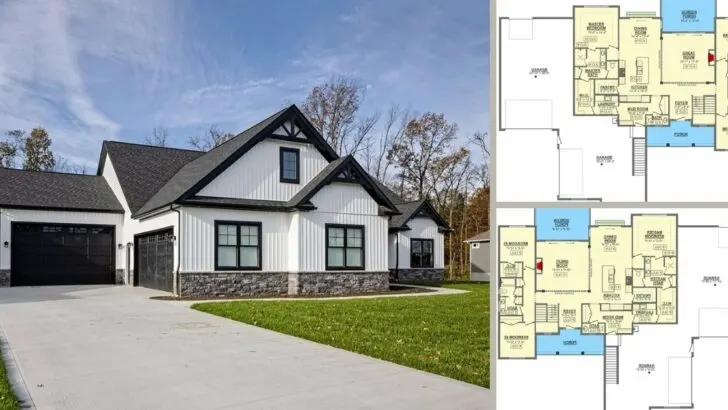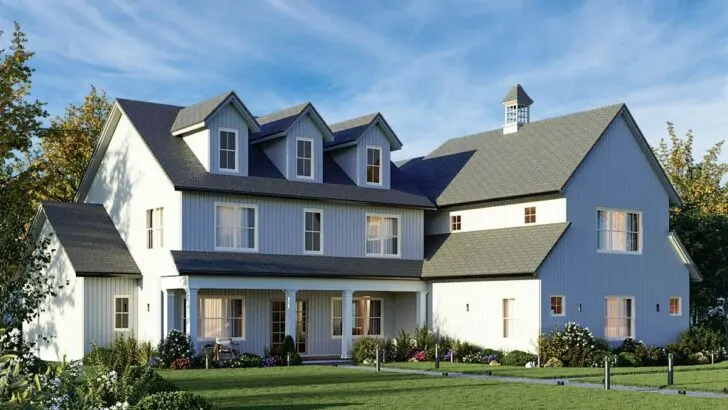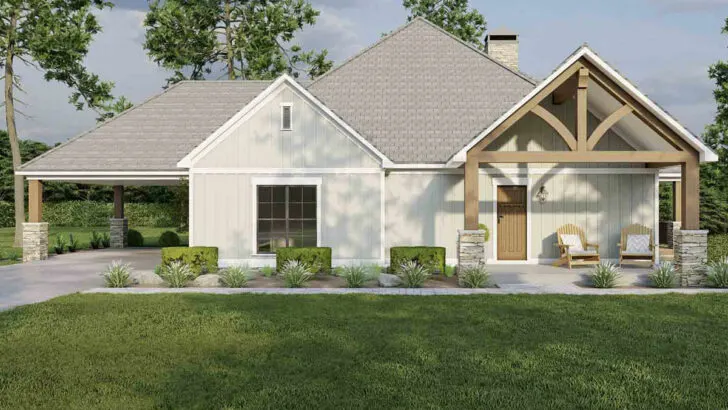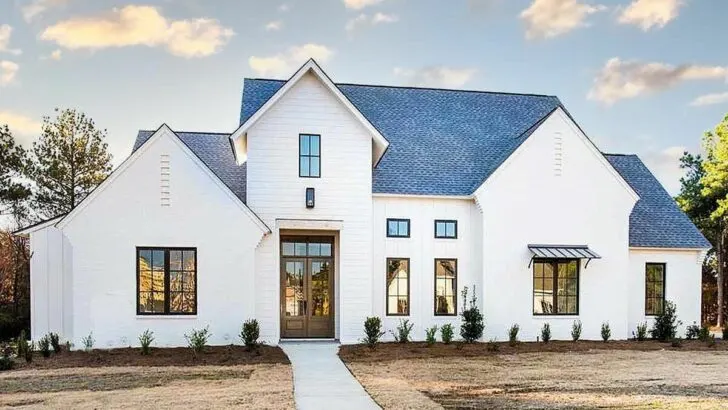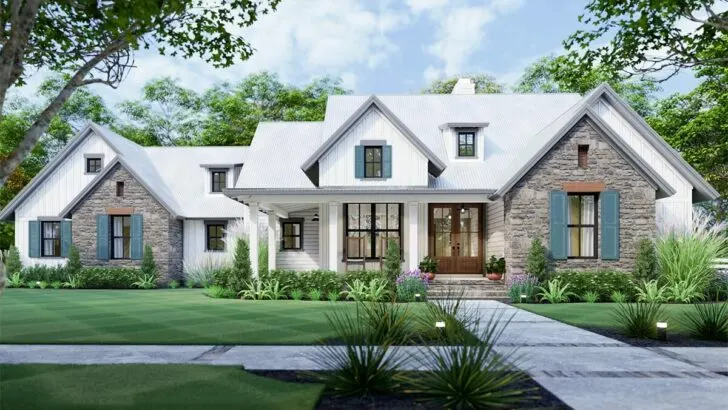
Plan Details:
- 2,563 Sq Ft
- 4 Beds
- 3.5 Baths
- 1 Stories
- 2 Cars
When I first laid eyes on this 4-bed transitional farmhouse plan, I couldn’t help but think that this is where modern sophistication meets down-to-earth charm!
The thoughtfully crafted layout sprawls over 2,563 sq ft, providing enough room for a bustling family, frequent guests, or maybe just an extravagant amount of space for a game of indoor tag.
With 3.5 baths, a single story, and a garage that can house two cars comfortably, this house plan doesn’t just scream ‘home sweet home,’ it practically sings it from the rooftops!
Let’s dive right in, shall we?
Stay Tuned: Detailed Plan Video Awaits at the End of This Content!
Related House Plans
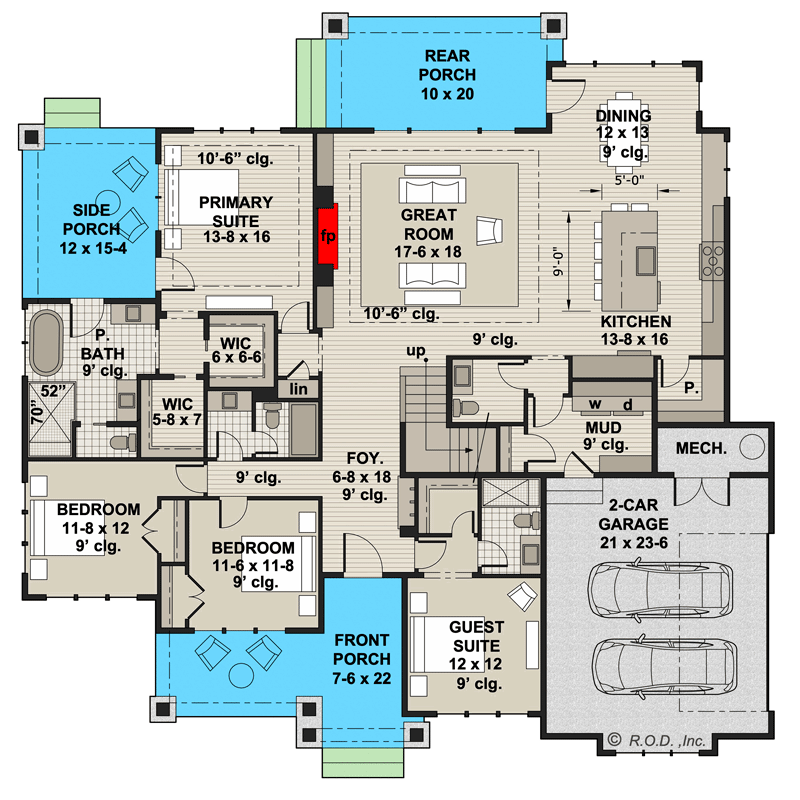
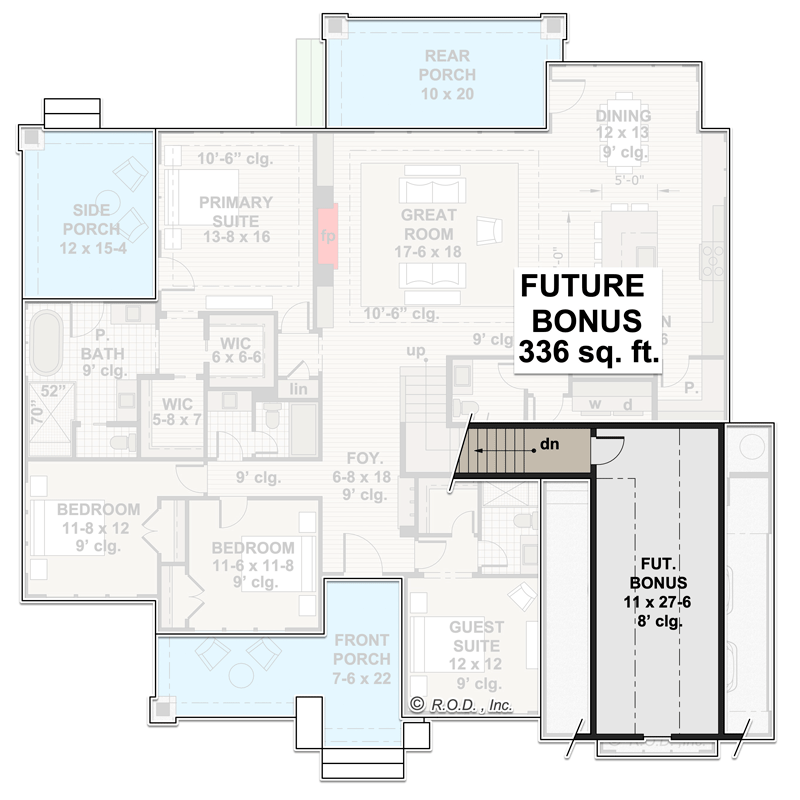
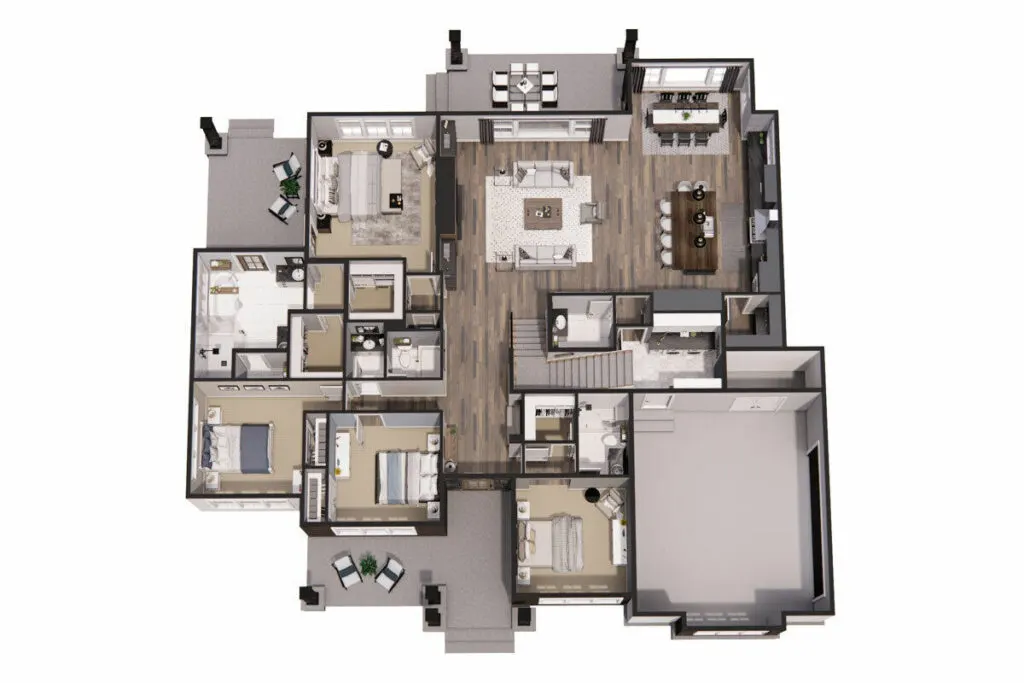
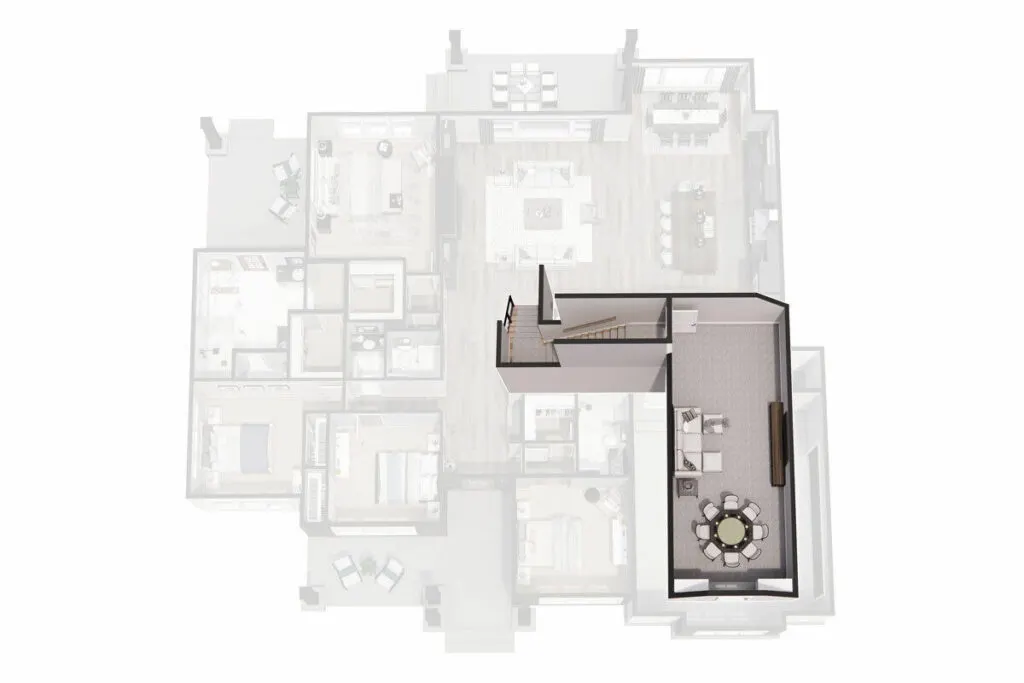
Walking into this house feels like a warm hug. The inviting entryway is your first taste of the home’s open design, offering clear sightlines that promise you’re never too far from the action, even when you need a moment of peace.
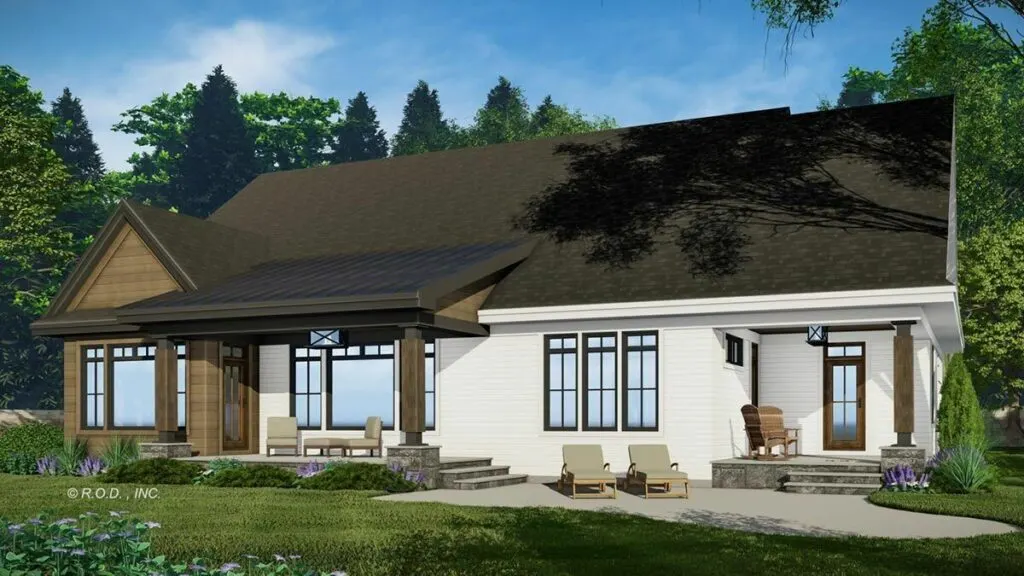
There’s a special kind of magic in an entrance that welcomes you with open arms, and this house plan has that in spades.
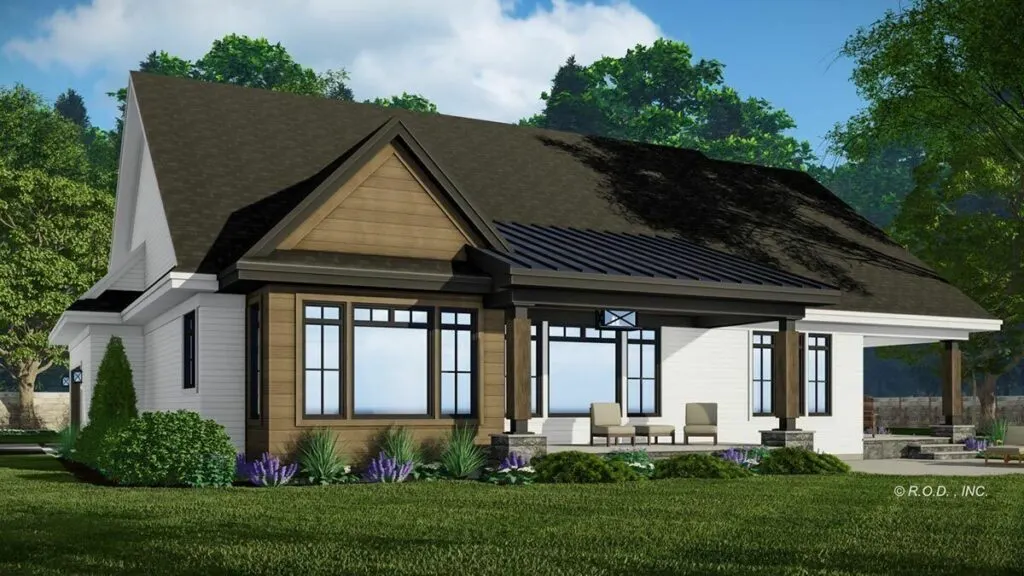
Ah, the great room, where the stories of your day unravel and the laughter echoes. It’s expansive, yes, but it’s also incredibly welcoming.
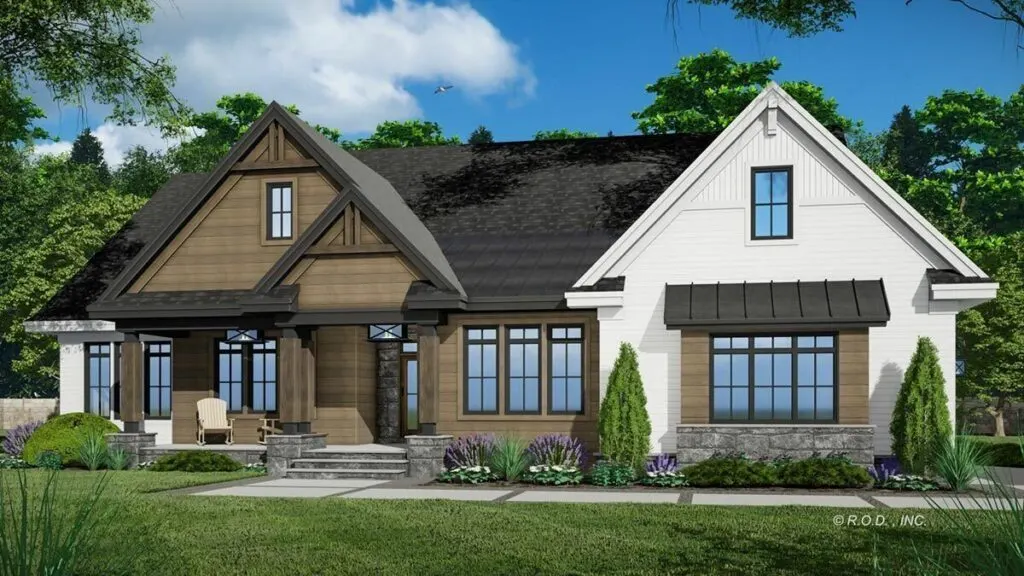
Whether you’re hosting a movie marathon, a game night, or a heart-to-heart, this room is ready for it all. It’s like the Swiss Army knife of rooms – versatile, dependable, and always in style.
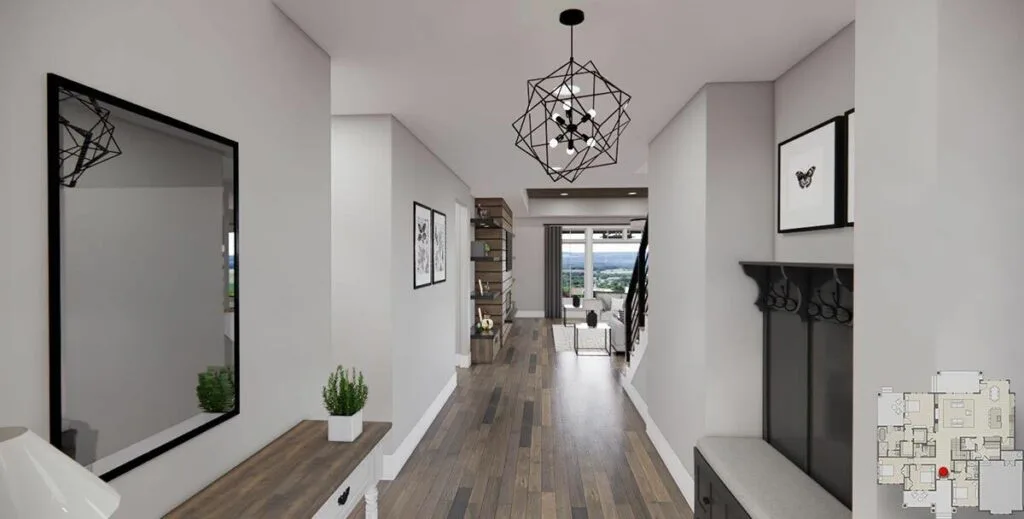
Now, I don’t mean to play favorites, but if I had to choose, the kitchen might just be the star of the show.
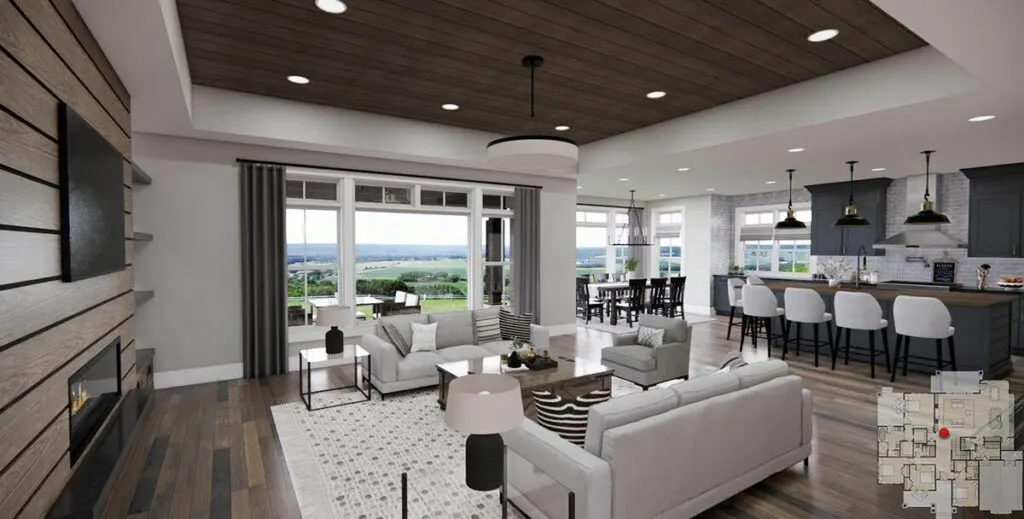
Picture this: a 5′ by 9′ island providing enough space to prep, serve, and maybe even perform a little dance while the pasta boils.
Related House Plans
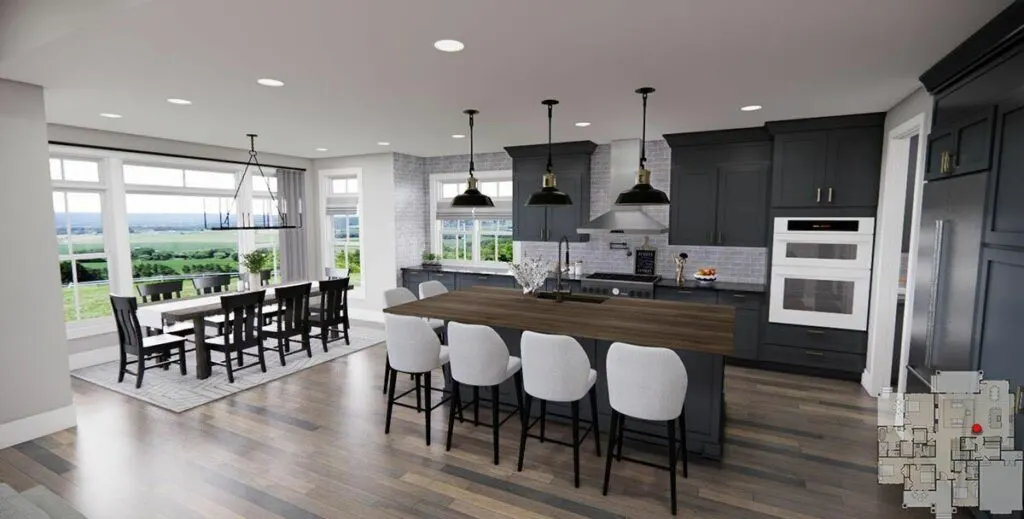
This isn’t just a kitchen; it’s a chef’s paradise, where culinary dreams come to life and even the most disastrous baking attempts turn into fond memories.
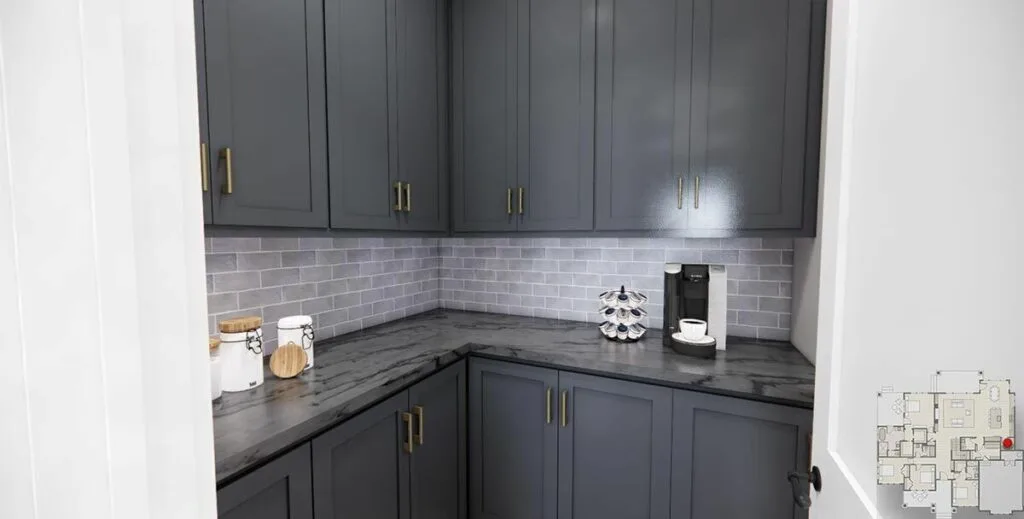
Adjacent to the kitchen, you’ll find the dining area, seamlessly connected yet distinct. What’s dinner without a view?
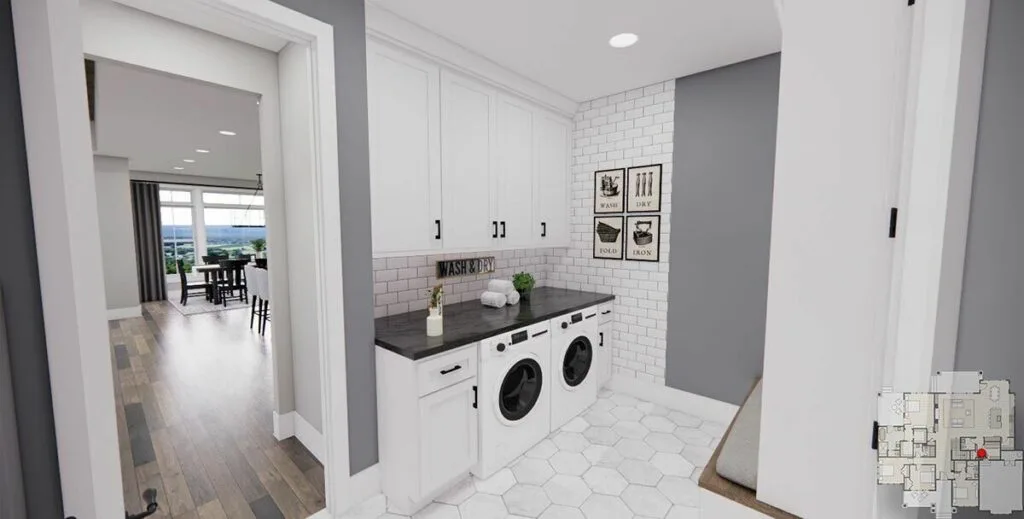
With access to the rear porch, this dining space invites the outdoors in, turning every meal into a scenic experience. It’s like dining al fresco without the hassle of the bugs.
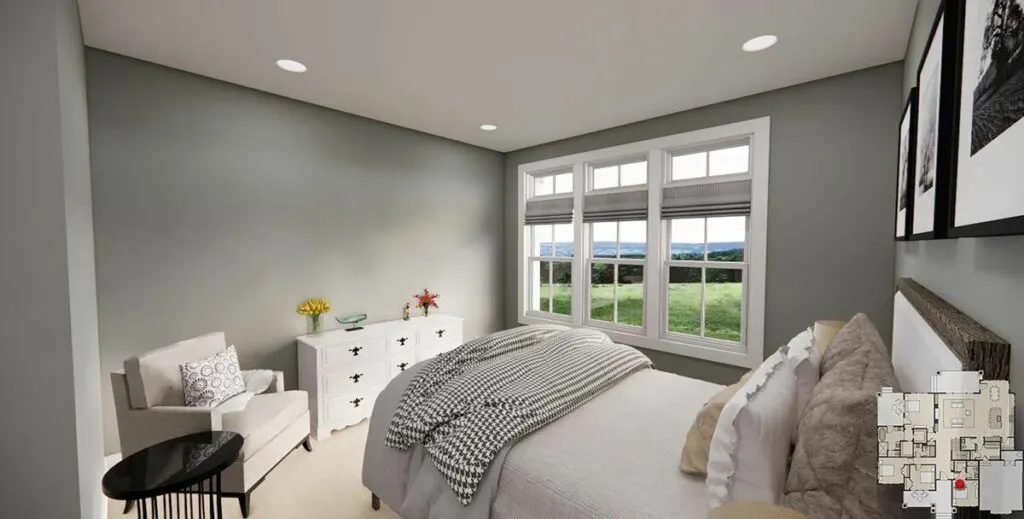
The master suite in this plan isn’t just a bedroom; it’s a sanctuary. With its own private porch, it’s like having a little slice of heaven all to yourself.
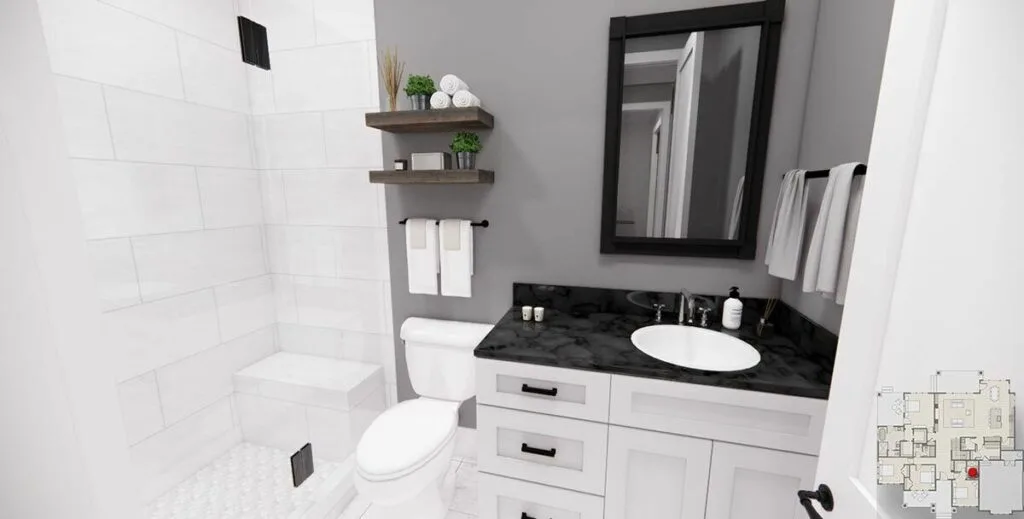
The space is generous, the vibes are tranquil, and the connection to the outdoors ensures that your mornings are as refreshing as a cup of freshly brewed coffee.
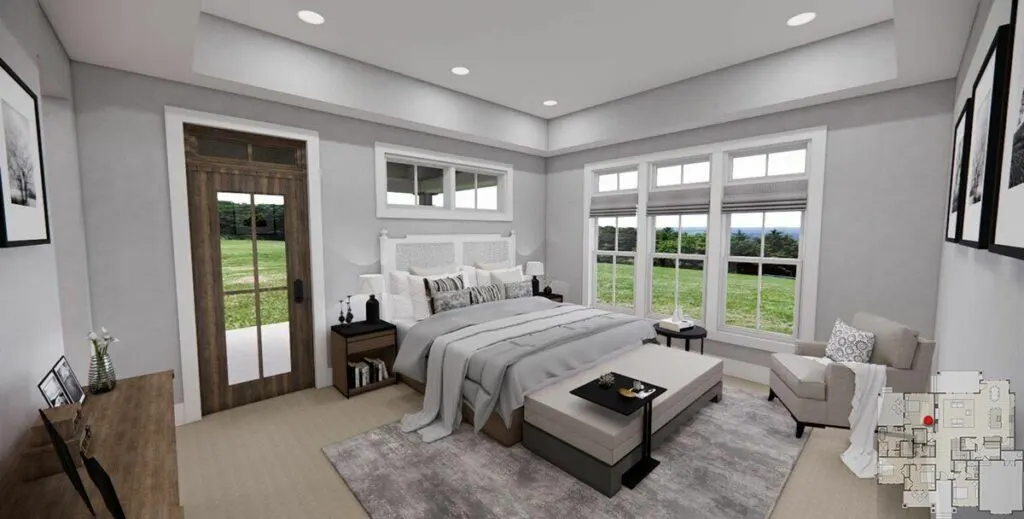
Speaking of which, let’s talk about that intimate side porch. It’s the perfect spot to enjoy a quiet moment, catch up on your latest read, or simply soak in the serenity.
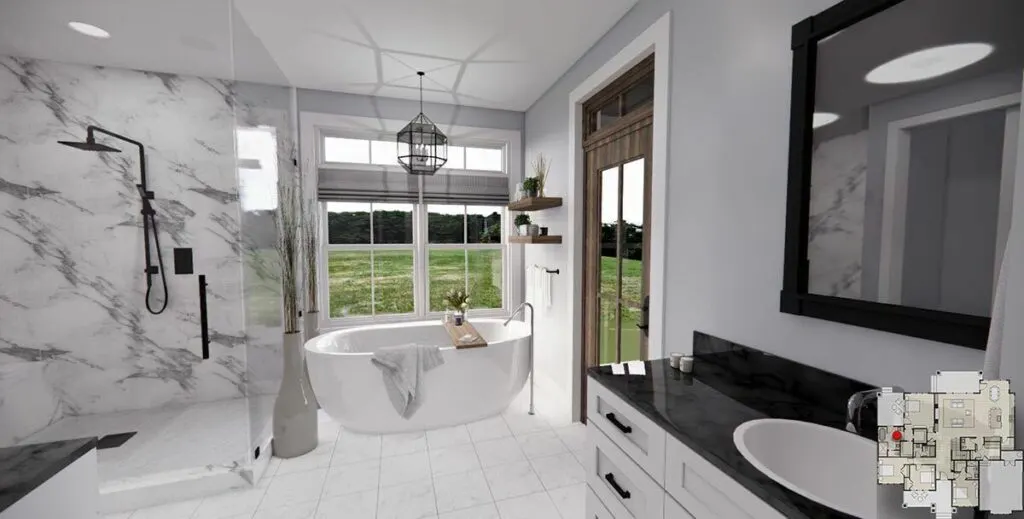
It’s like having a secret garden, but better because you can enjoy it in your pajamas.
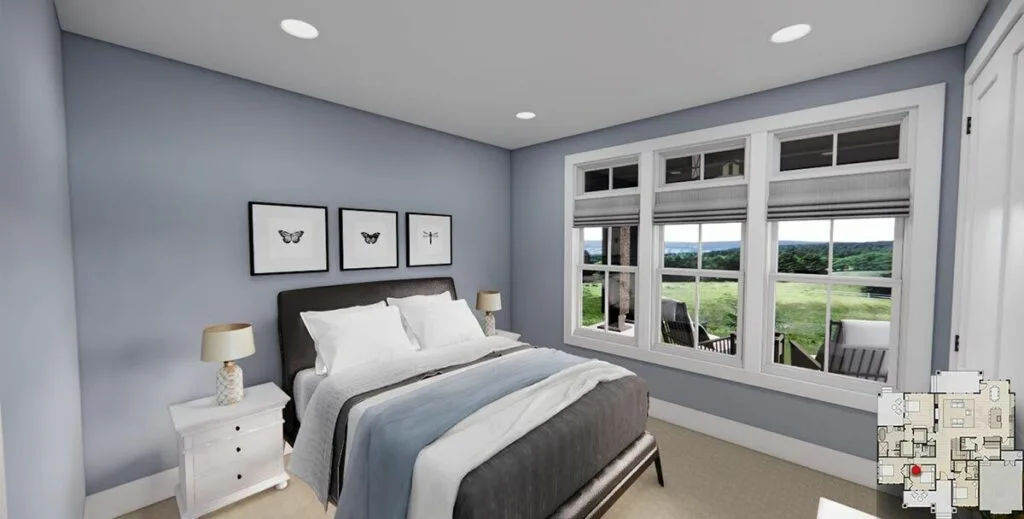
Of course, we can’t forget about the guest suite. Located conveniently near the garage, it ensures that your guests feel both welcomed and independent.
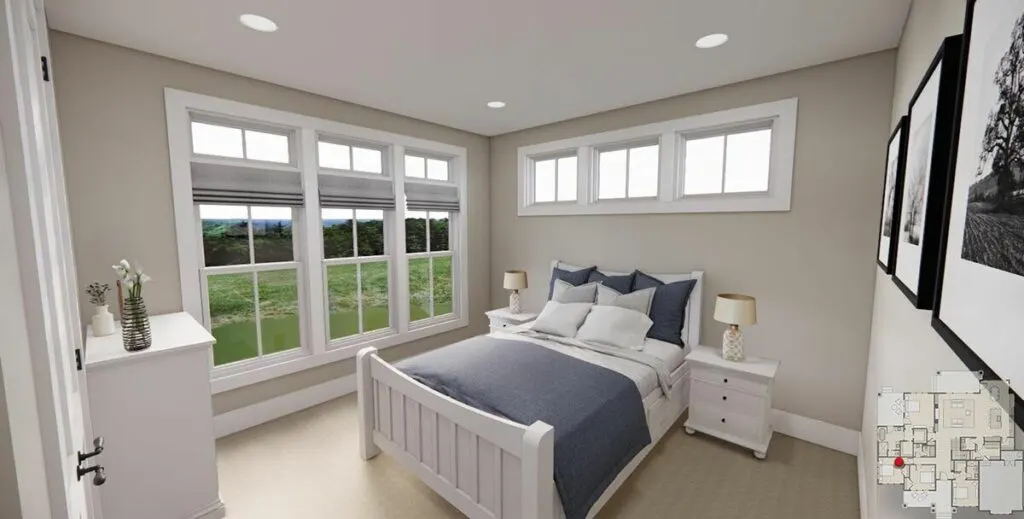
It’s like giving them the VIP treatment without the need for a red carpet. And above the garage? A future bonus room, ready for whatever your heart desires.
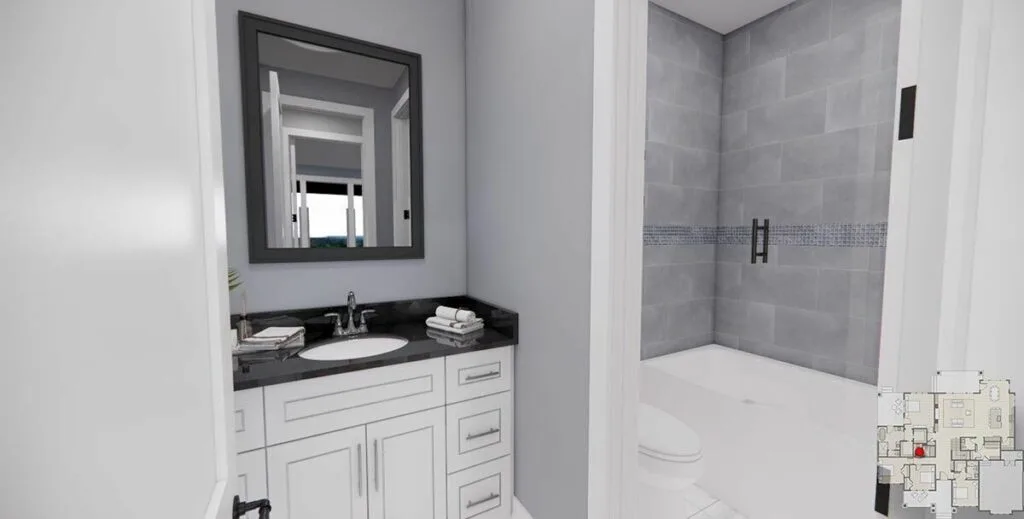
Recreation, storage, or maybe a hideaway for when you need a moment of peace – it’s yours to customize.
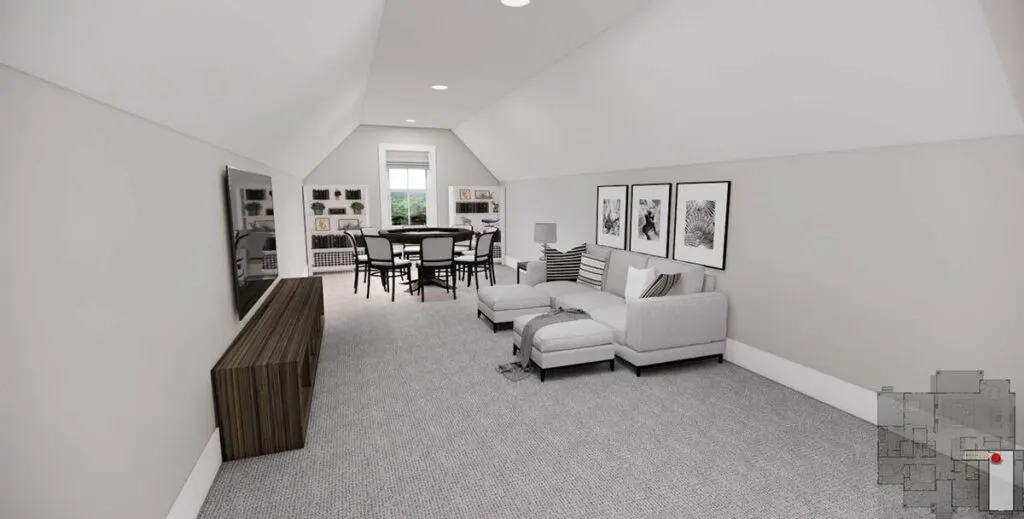
At the end of the day, this 4-bed transitional farmhouse is more than just a house; it’s a home waiting to be filled with memories.
It’s thoughtfully designed, spacious yet cozy, and brimming with features that ensure every day feels like a breath of fresh air.
From the sightlines that promise a connected living experience to the numerous windows that bathe the space in natural light, every inch of this plan has been crafted with care and attention to detail.
So, if you’re looking for a home that’s as charming as it is sophisticated, as spacious as it is cozy, and as luxurious as it is welcoming, look no further. This transitional farmhouse is ready to be the backdrop of your life’s greatest moments. Welcome home!

