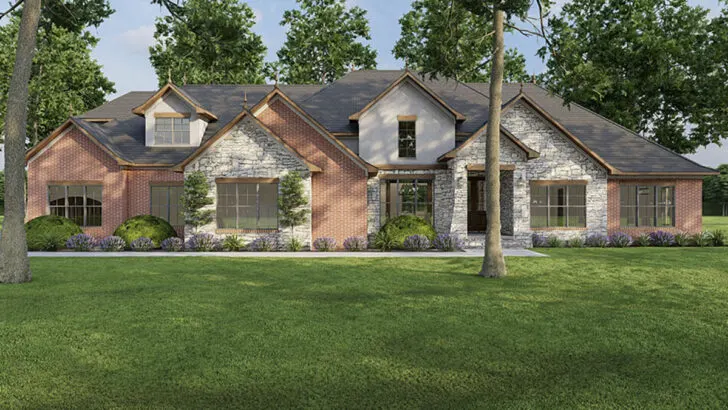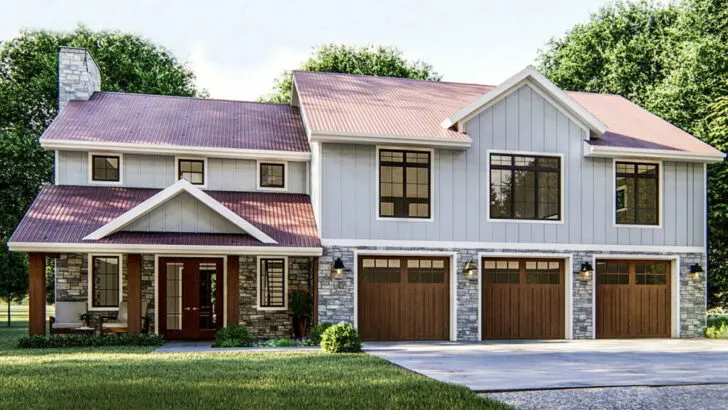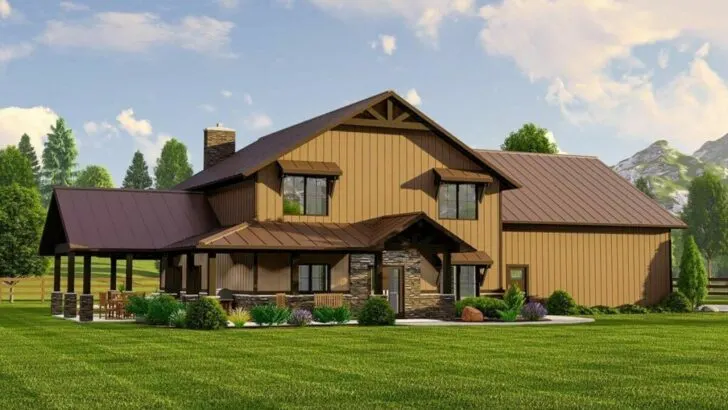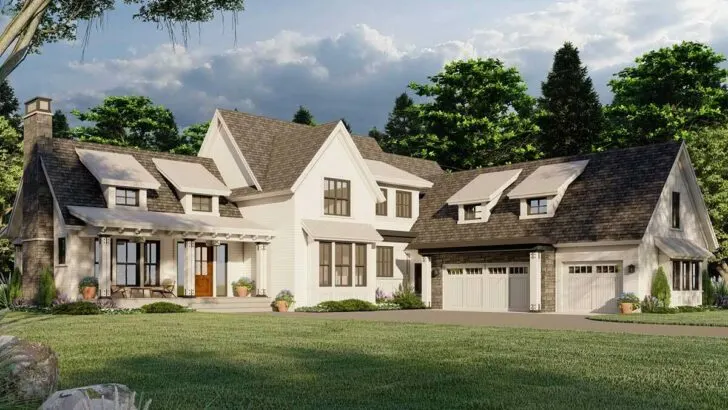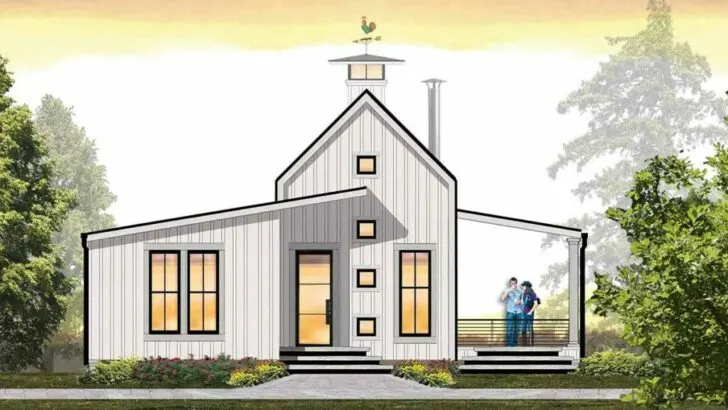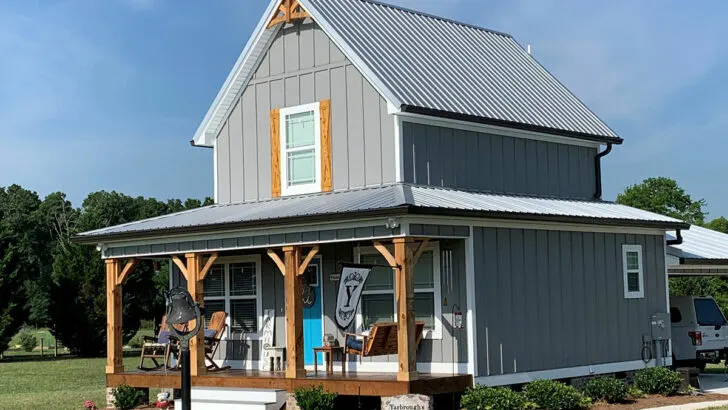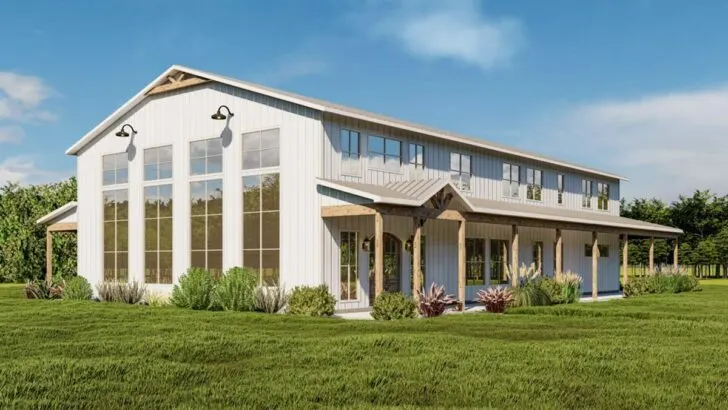
Plan Details:
- 2,897 Sq Ft
- 4 Beds
- 3.5 Baths
- 1 Stories
- 2 Cars
Step into the world of comfort and style, where cozy aesthetics meet modern elegance. Let me introduce you to a house plan that’s as perfectly balanced as your favorite Monday morning caffeine fix.
Imagine a modern farmhouse, nestled in under 2900 square feet, that wraps you in a warm embrace, reminiscent of grandma’s love, while exuding the sophistication of a luxury home magazine spread. Are you ready? Buckle up, because we’re about to take a delightful journey through this architectural marvel!
First, let’s set the scene with the façade. It’s as if the universe conspired to create the perfect balance with not two, but three gables.
Right in the center, a gable filled with glass stands proud, inviting you to explore the wonders within. Flanked by floor-to-ceiling windows on each side, it’s as if the sun itself is a regular guest, sharing morning coffee.





But what’s behind this captivating exterior, you ask? Well, my dear reader, it’s a 4-bedroom, 3.5-bathroom haven, sprawling across a generous 2,897 square feet of heated living space.
Related House Plans
And it’s not just about what’s inside; the exterior boasts 956 square feet of covered outdoor spaces, making it perfect for hosting social gatherings or simply basking in solitude.
Now, let’s talk entrances because this place has front and back doors that make a statement. The front door is oversized and pivots open, setting the tone for the exceptional design within. And to maintain symmetry, the back door follows suit.

Stepping inside, you’ll find that the interior designers seemed to have read the minds of every home enthusiast.
Three ensuite bedrooms, each with walk-in closets, line the left side, seemingly whispering, “Your guests will never want to leave.” Meanwhile, the master suite on the right takes command, exuding an air of ownership.
But it’s the heart of the home that truly steals the show. Picture a space without walls, a place where possibilities are endless, and a fireplace that gently separates the entryway from a kitchen that’s a distant 40 feet away.

And then there’s the great room, a celestial expanse with vaulted ceilings and views stretching from the front to the back. Every glance out of those expansive windows will make your heart skip a beat.
Now, let’s talk about the kitchen. If you’ve ever yearned for an island that’s not just large but practically a continent, you’ve found your match.
Related House Plans
With seating on one side and a sink on the other, it’s an efficient workspace designed for both breakfast chats and late-night snacks. The walk-in pantry is equally impressive, offering a spacious 6’8″ by 10′ haven where you might need a map to navigate!

The master suite is a private retreat like no other. With breathtaking views of the outdoors, you’ll be compelled to invest in curtains that do justice to the scenery. The bathroom boasts not four, but five fixtures, because why settle for anything less?
And let’s not forget the walk-in closet, which not only offers ample space but also comes with a built-in dresser. Convenience takes the throne with direct access to the laundry room, ensuring that daily chores are a breeze.
For those who crave clean, organized spaces, the mudroom is nothing short of a miracle. It acts as a transition from the 2-car garage (yes, your chariots have their own cozy space too) and features built-in lockers, ready to swallow up the clutter you pretend you don’t create.

So, what’s the final verdict? If you’re in search of a home that seamlessly combines the warmth of a farmhouse with the elegance of modern design, providing spaces that not only offer comfort but also indulgence, then this perfectly balanced masterpiece checks all the boxes.
It’s more than just a house; it’s a statement of lifestyle that declares, “I know what I want, and I’m not afraid to live it.” Welcome home, future owner, welcome home!

