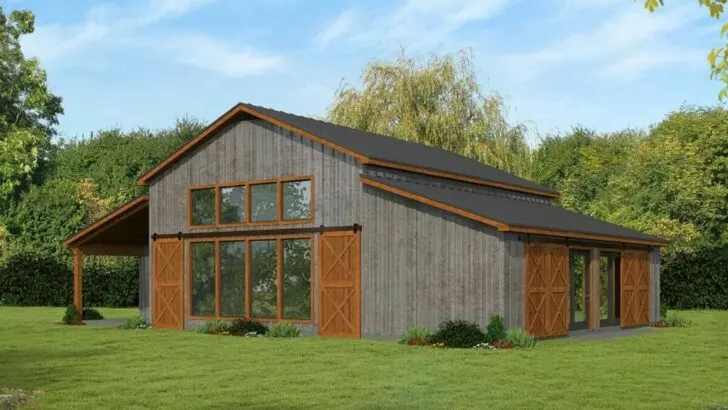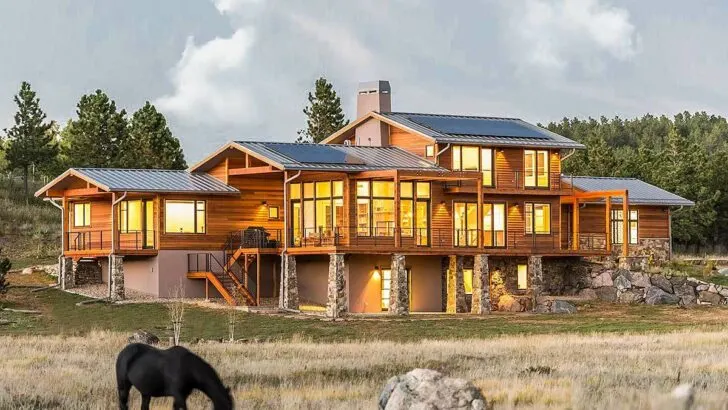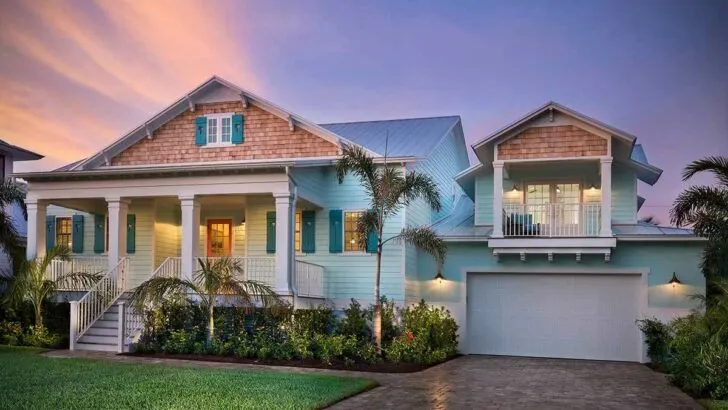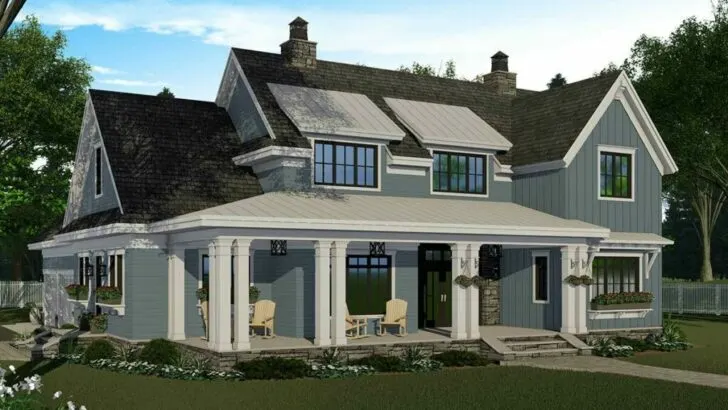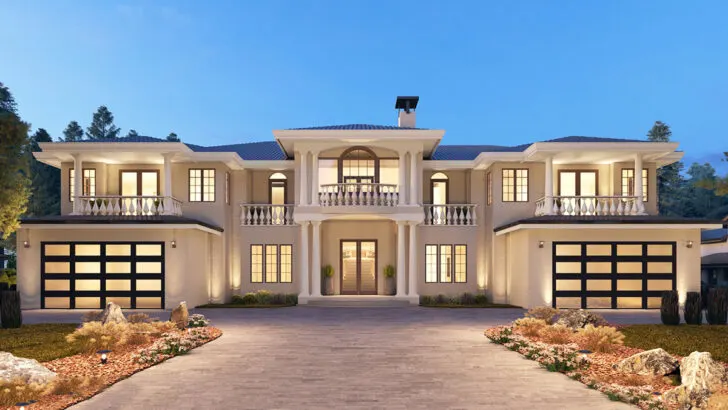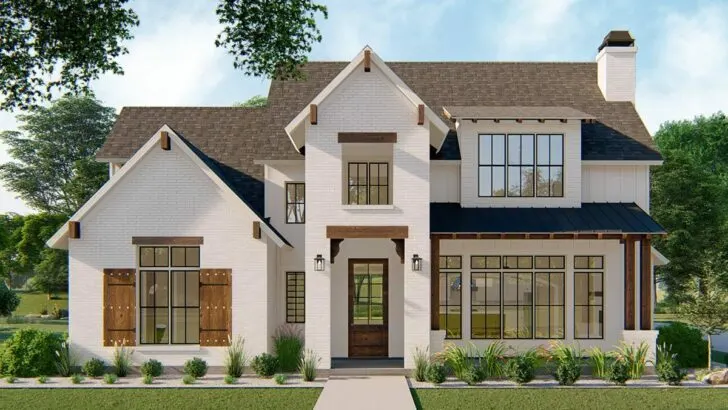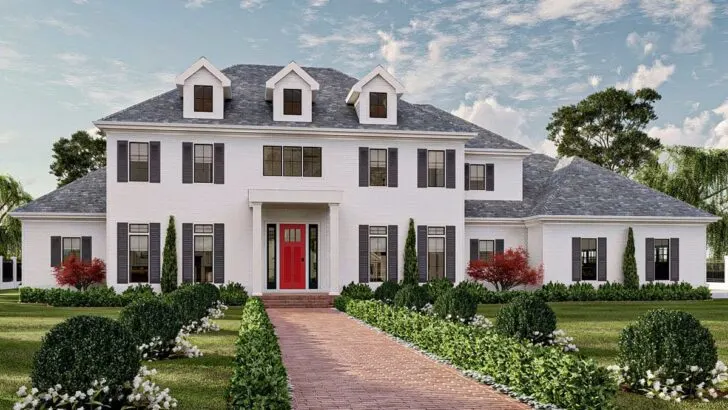
Specifications:
- 3,399 Sq Ft
- 4 Beds
- 3.5 Baths
- 2 Stories
- 4 Cars
Hello, future homeowner!
Are you set to embark on a whimsical quest into the realm of your dream abode, sprinkled with laughter and oodles of charm?
Today, let’s journey together through an enchanting 4 Bedroom Barndominium Style House Plan that transcends mere living spaces—it crafts lifestyles.
Imagine: 3,399 square feet of sheer delight, not one but two laundry rooms (because, honestly, who does that?), and a detached garage that could very well be dubbed a mini abode.
Dive into this magical expedition across a house plan that’s less about bricks and mortar and more a backdrop for the grand tapestry of your life.
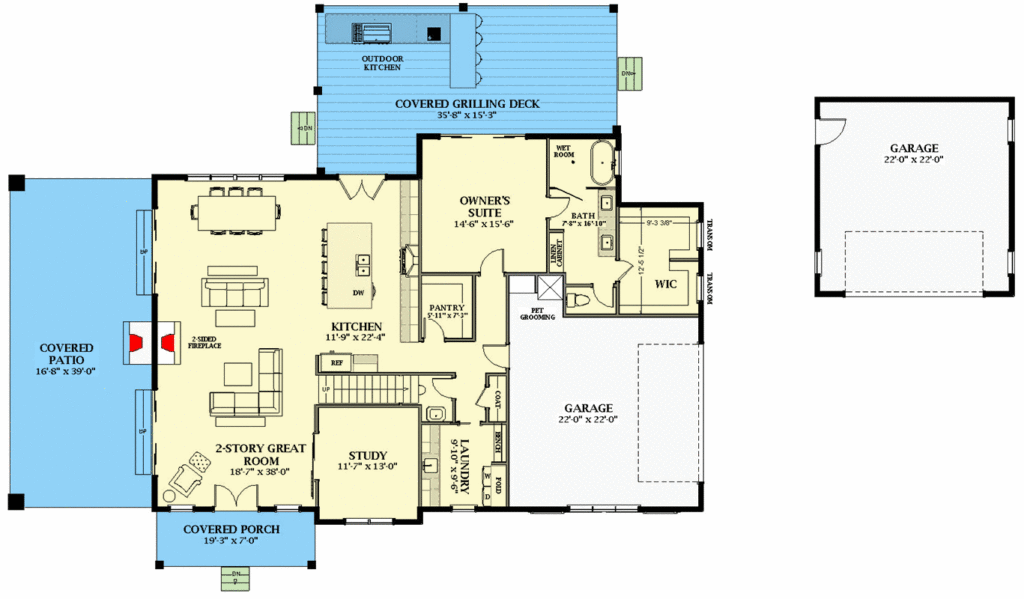

Now, onto this architectural gem!
Related House Plans
A Barndominium reimagined with a splash of modernity.
And by modern, think robust 2×6 exterior walls—a fortress guarding 3,399 square feet of cozy, heated living space.
Envision laying 3,399 pizzas side by side—though, let’s save those pizzas for a better cause.
At its core, this home boasts expansive living quarters.
The two-story great room is so vast; you might momentarily consider an echo as your new communication method.
Yet, why yell when the tantalizing scents from the kitchen, seamlessly blending with the dining and living area, can beckon your loved ones?

This space elegantly opens to a sheltered outdoor haven on the house’s left, marrying the love for fresh air with the comfort of a sturdy roof.
Related House Plans
The master suite, a tranquil oasis, rests on the ground floor, sparing you the nightly climb upstairs.
It’s not merely a room but a retreat, offering sliding door access to a covered deck, outfitted with an outdoor kitchen.
Imagine the leap from bed to barbecue in mere seconds, only a personal butler shy of perfection.
Car enthusiasts, rejoice!
This domicile takes your passion seriously, with a 2-car side-entry garage and a twin detached garage, amassing 1,075 square feet of vehicle haven.
Envision dance-offs or a personal car showcase here.

The detached garage stands as a sanctuary for those projects or a quiet respite from the home’s bustle.
Ah, and the dual laundry rooms—a testament to life’s too-short-to-wait-for-the-washer philosophy.
A spacious main-floor laundry room addresses daily needs, while a second upstairs eliminates the dreaded laundry trek.
It’s akin to having a laundry assistant on each floor, possibly making laundry day a less daunting affair.
In essence, this 4 Bedroom Barndominium Style House Plan is not just a building; it’s a vessel of dreams, humor, and pragmatism.
Every inch is meticulously designed for comfort, functionality, and a dash of indulgence.
Whether basking on your deck or retreating to your grand garage, there’s a special nook for every family member.
So, why the wait?
Let’s morph this dream into your new living address!

