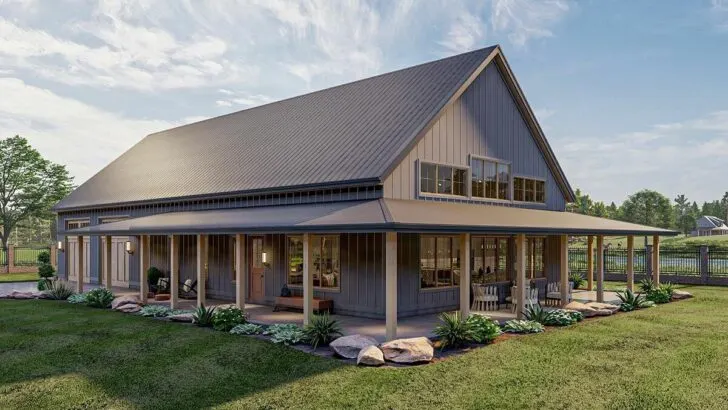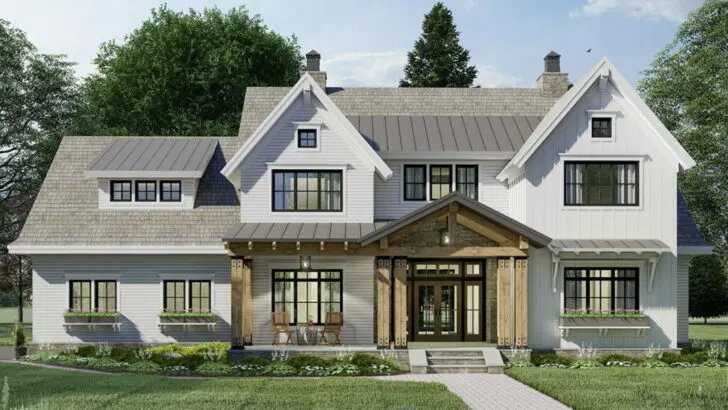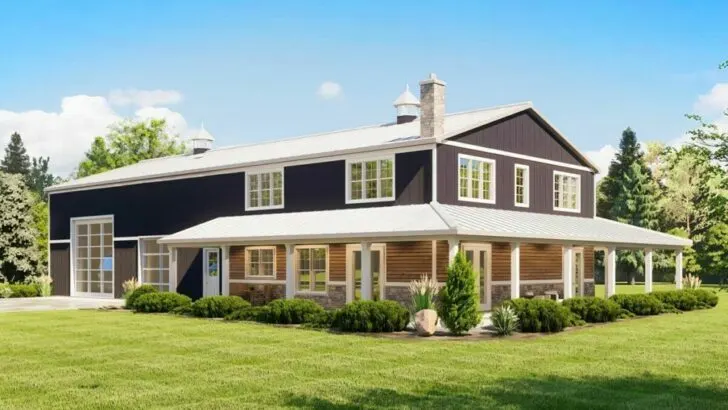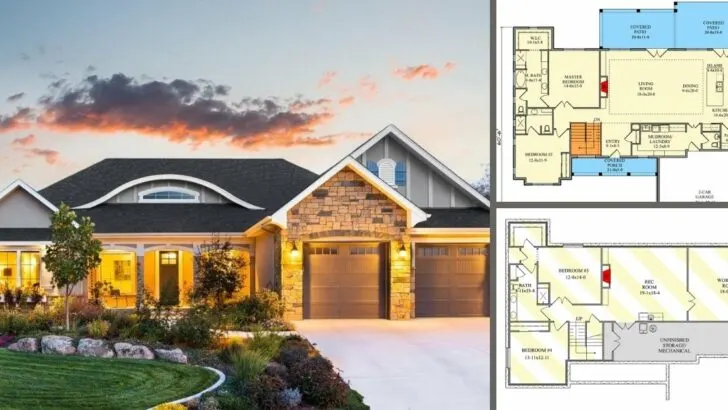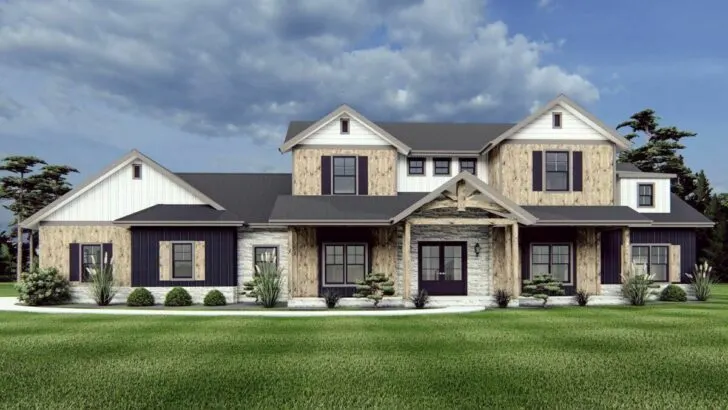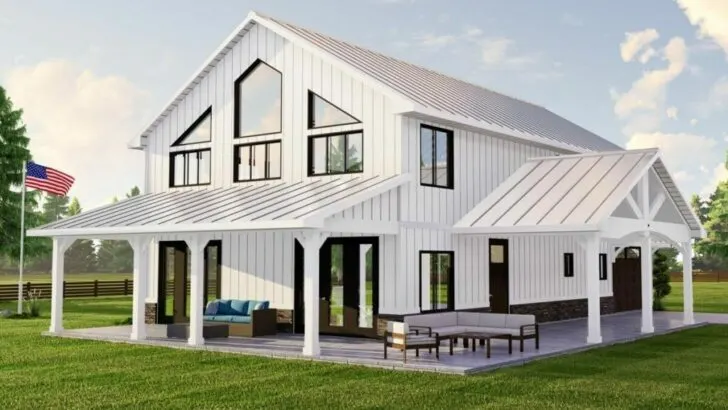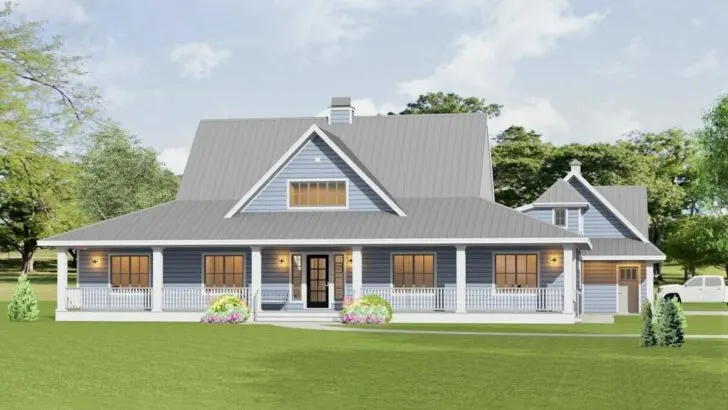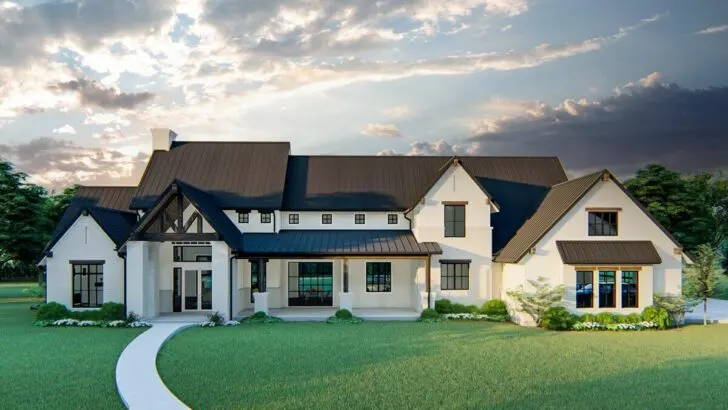
Specifications:
- 2,017 Sq Ft
- 3 Beds
- 2.5 Baths
- 2 Stories
- 3 Cars
Welcome to my little nook on the web, a space dedicated to the joys of home and everything that makes the heart sing!
Let’s embark on a journey through a home plan that’s as enchanting as it is roomy.
Envision a dwelling spanning 2,017 square feet, echoing the New American style.


But it’s more than mere bricks and mortar; this is the backdrop for your upcoming adventures.
So, settle in with your favorite brew – be it coffee or tea (no judgment here!) – and join me in discovering the wonders of this architectural treasure.
Upon first glance, this abode makes a statement.
Related House Plans

The front porch, an impressive 29’6″ in width, warmly invites you in.
Visualize yourself there, enjoying a refreshing glass of lemonade on a balmy summer evening.
The porch extends around the house, boasting a 10′ depth in the back – ideal for those joyful family gatherings or serene nights gazing at the stars.

As you enter, the great room welcomes you – the pulsating heart of this home.
It transcends the ordinary, serving as a canvas for your cherished memories.
The inviting fireplace, complemented by built-ins, offers a picturesque setting for your family portraits, your favorite books, or that whimsical vase that caught your eye.

And really, who can resist a splendid built-in?
Related House Plans
Now, to the kitchen – the soul of the home where wonders (and sometimes a bit of chaos) unfold.
This kitchen is attuned to life’s rhythm.

Featuring a prep island with seating for four, it’s perfect for spontaneous family chats or those late-night heart-to-hearts.
And, of course, a coffee bar – because, in many homes, coffee reigns supreme.
The master suite, occupying the house’s entire right wing, is a haven in itself.

It’s akin to a private sanctuary.
With vaulted ceilings enhancing its majesty and sliding doors leading to the back porch, it’s your personal gateway to nature.
Imagine greeting the morning by stepping directly into your backyard’s serenity.

Now, for the practical aspects.
The combo mud/laundry room, along with a powder bath, is strategically placed just off the garage.

It’s ingeniously designed to keep the daily mess of muddy shoes and laundry away from your main living areas.
Because truth be told, muddy footprints are only adorable in commercials.

Upstairs lies a world of its own, perfect for kids or guests.
Two bedrooms, each with walk-in closets, share a dual-sink bathroom – ending those early morning squabbles.

And the optional bonus room above the garage?
It’s your ideal leisure zone or a fantasy play area.

The 3-car front-facing garage deserves a mention too.
It’s a dream for car lovers or those needing extra storage space.
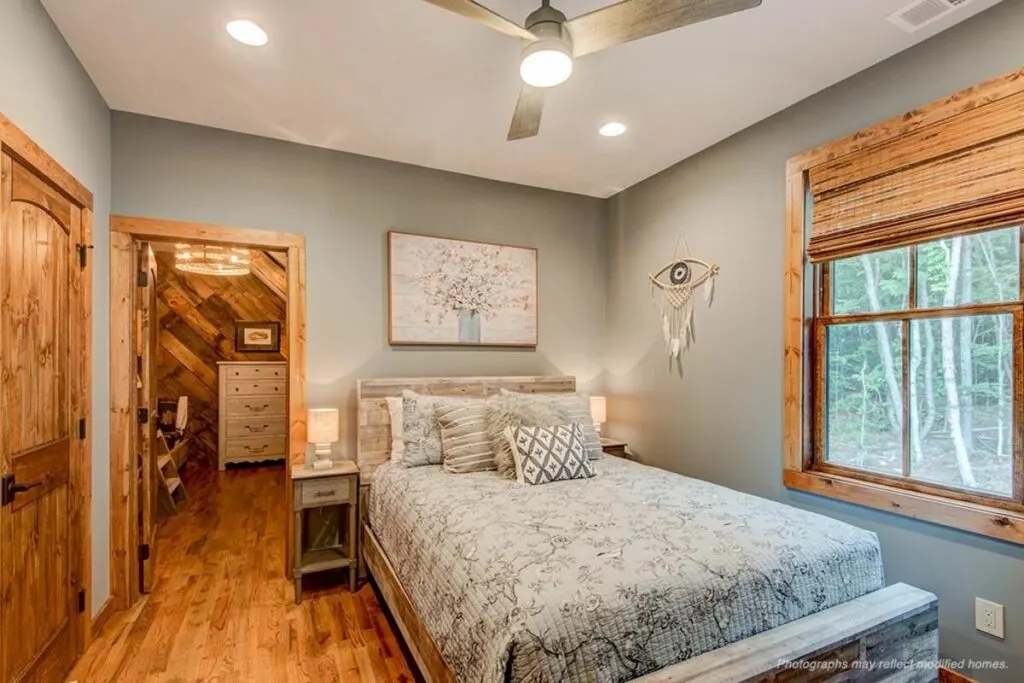
Its outward-facing design enhances the house’s curb appeal, serving as the perfect finishing touch.
This house plan is an artistic fusion of form and function; it’s a canvas awaiting your life’s story.

It skillfully marries elegance with practicality, creating a space that’s as beautiful as it is livable.
From the welcoming porch to the snug fireplace, each element is thoughtfully designed with you in mind.

So, here it is – a 2,017 square foot haven.
Whether hosting a lively gathering or savoring a peaceful evening, this home molds to your lifestyle.

It’s not just a plan; it’s the foundation for your future dreams.
Who’s excited to bring this vision to life?

