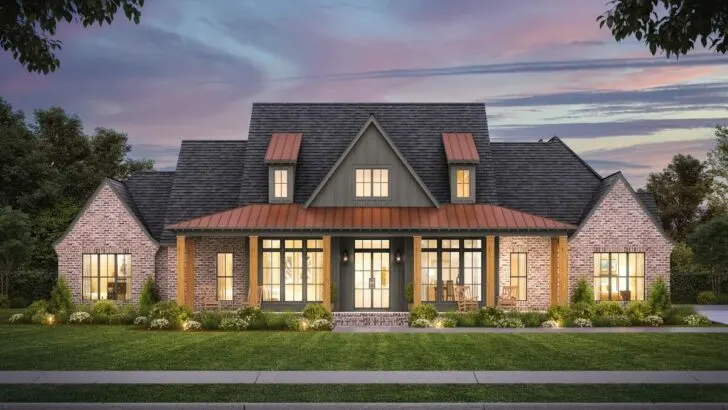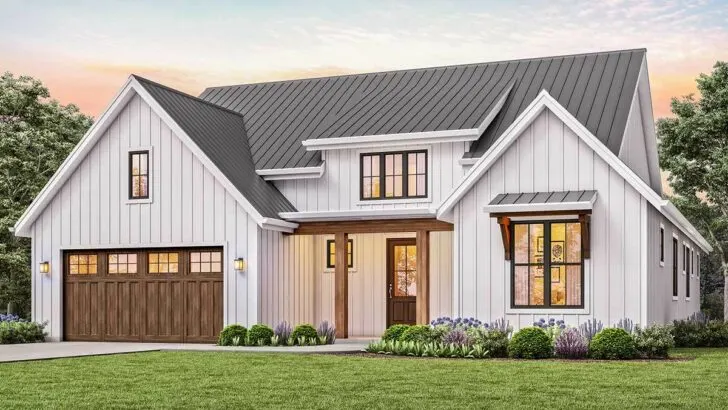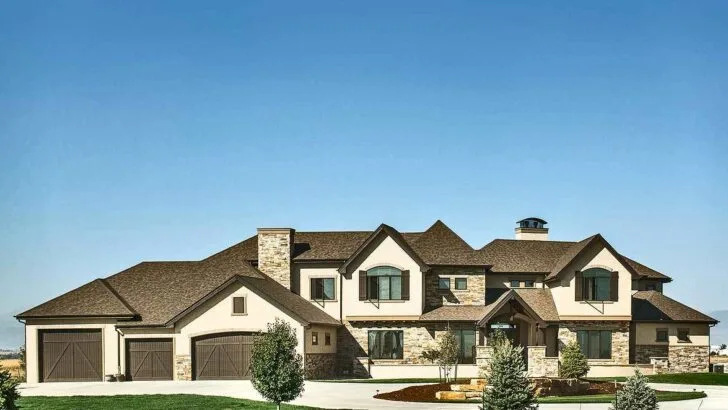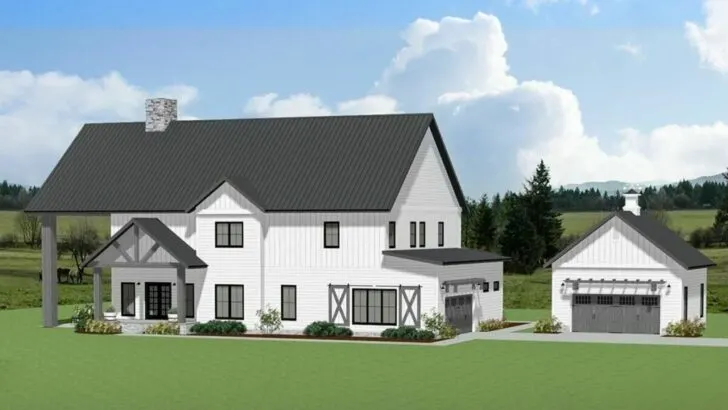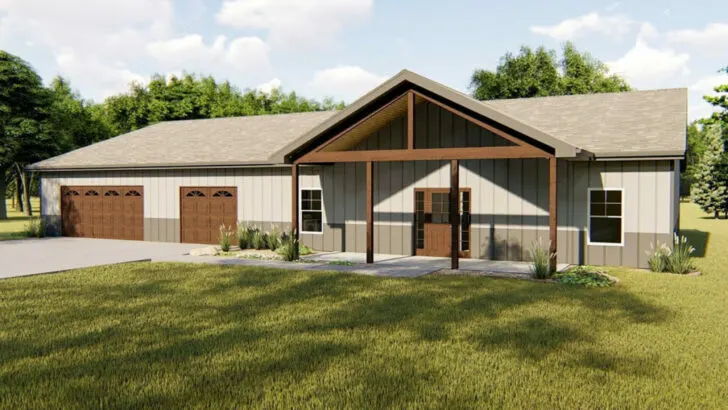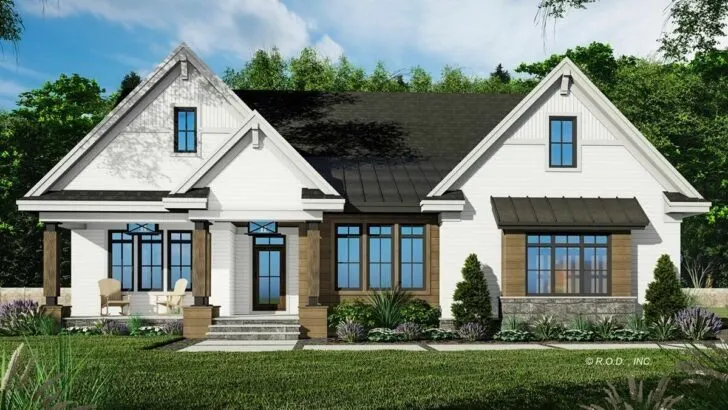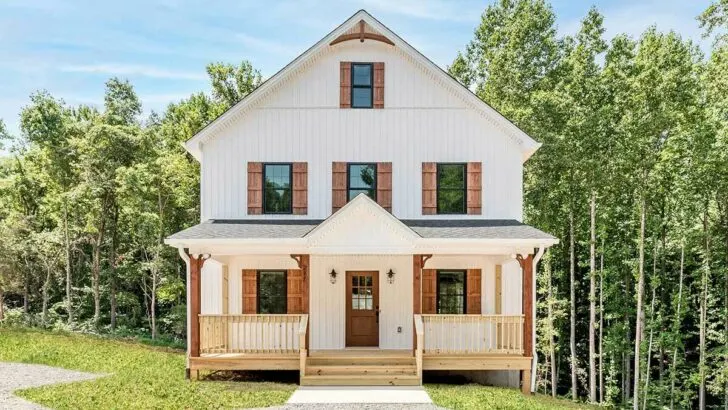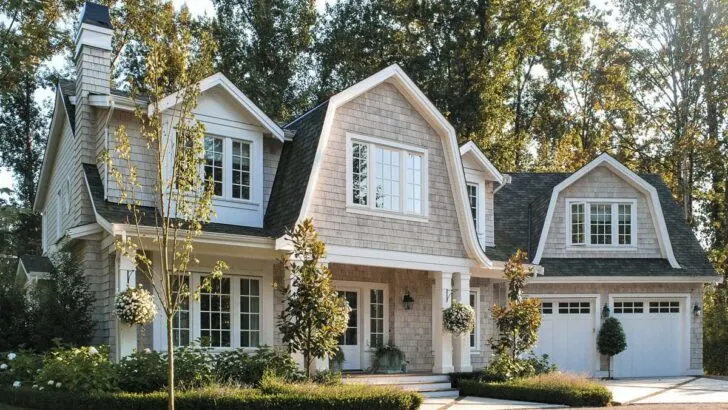
Plan Details:
- 2,442 Sq Ft
- 3 Beds
- 2.5 Baths
- 2 Stories
- 3 Cars
Welcome, ladies and gentlemen, to a breathtaking journey through the enchanting world of a masterfully planned, modern farmhouse. This charming abode, spanning under 2400 square feet, boasts two stories and is designed to steal your heart and ignite your imagination.
So, grab your lemonade and settle into a porch swing because we are about to embark on a scenic adventure through this delightful home.

Related House Plans





Picture this: a farmhouse dressed in pristine white, exuding a magnetic charm that will leave you in awe. Step onto the grand front porch, stretching a whopping 50 feet wide and 11 feet deep.
It’s the epitome of relaxation, inviting you to while away lazy Sunday afternoons. Rocking chair, a good book, and a glass of lemonade – the perfect recipe for becoming a bonafide porch potato.

Stepping through the elegant French doors, you’re welcomed into a tastefully designed foyer, complete with a coat closet.
Related House Plans
Who among us hasn’t dreamed of casually tossing off our coats like they do in those fancy movies? Trust me; it’s a feeling you won’t get enough of.

Now, behold the generous vaulted great room, rightfully named for its greatness. The centerpiece is a cozy fireplace, epitomizing the warmth and comfort of home on chilly evenings. Can you imagine it? Wrapped in a blanket, sipping hot cocoa, watching the flames dance – a picture-perfect moment.
Adjacent to the great room is the eat-in kitchen, where a wide opening connects the culinary hub to the liveliness of the great room.

No more missing out on juicy gossip while preparing your favorite dishes; this kitchen keeps you connected to all the action.
And there’s no need to play kitchen Tetris anymore; a capacious walk-in pantry is your culinary haven for all your tools and treats.

The convenience doesn’t end there. The farmhouse has more surprises in store – a mudroom with a coat closet, perfect for keeping those muddy boots at bay.
Not to mention the lower-level storage accessible from both the 3-car garage and the main stairwell. Hauling Christmas decorations up those stairs? Not anymore!

Prepare to be awestruck by the pièce de résistance – the main-level master bedroom. It boasts a walk-in closet so expansive that you might require a map to navigate through your collection of clothes, shoes, hats, and cherished possessions. Marie Kondo would undoubtedly give her stamp of approval.
As we ascend the stairs, two more bedrooms greet us, sharing a lovely bathroom. Ideal for kids, guests, or even that treasured teddy bear collection you’ve held onto since childhood – this home embraces your quirks with open arms.

But wait, there’s more! A dedicated home office space ensures you have the perfect spot for those “work from home” days – admit it, we all love them for staying in our pajamas. An enclosed porch off the dining room sets the stage for unforgettable dinner parties, adding a touch of sophistication to your gatherings.
And if you desire more space, the option to finish the lower level promises even more square footage to transform into your dream retreat.

This farmhouse is more than just a structure; it’s a haven where character and charm intertwine, offering something unique for everyone. It stands out from the cookie-cutter houses, beckoning you to create memories and cherish the moments that truly make a house a home.
So, why wait any longer? This modern farmhouse is ready to embrace your dreams and aspirations, making the transition from a house to a warm and welcoming home as effortless as can be.
It’s time to seize the opportunity and embark on this remarkable journey – let’s make this house your home!

