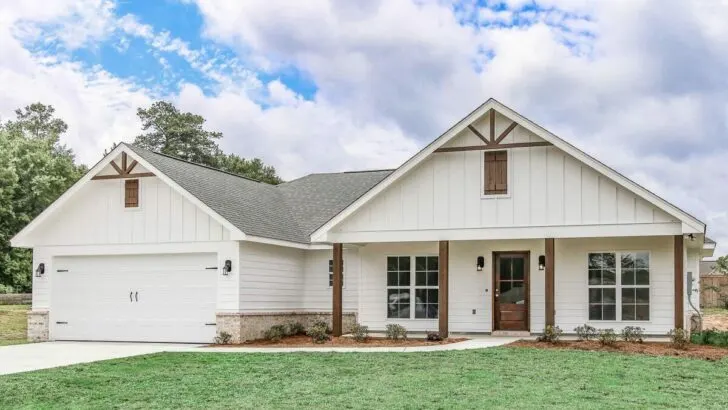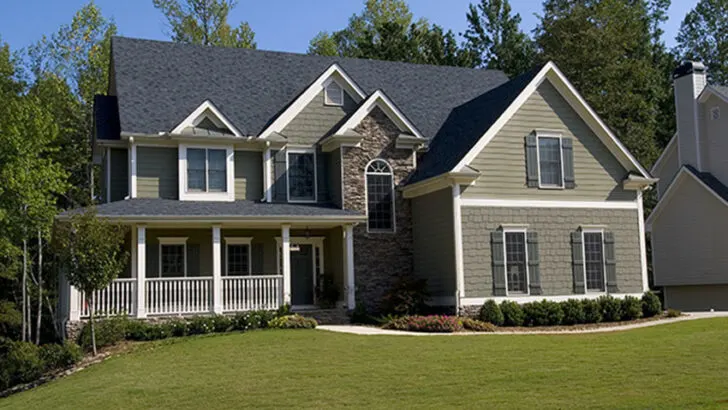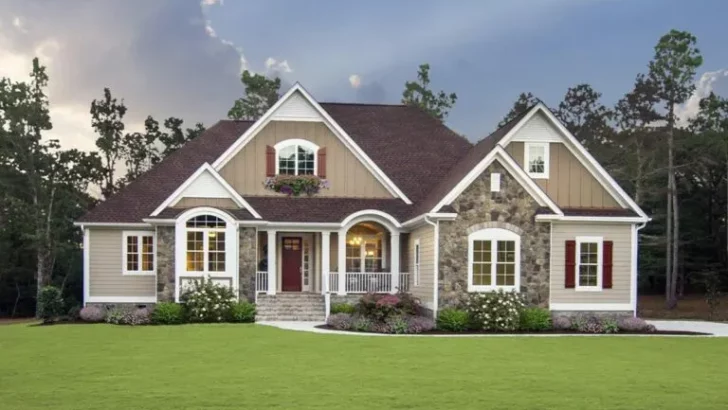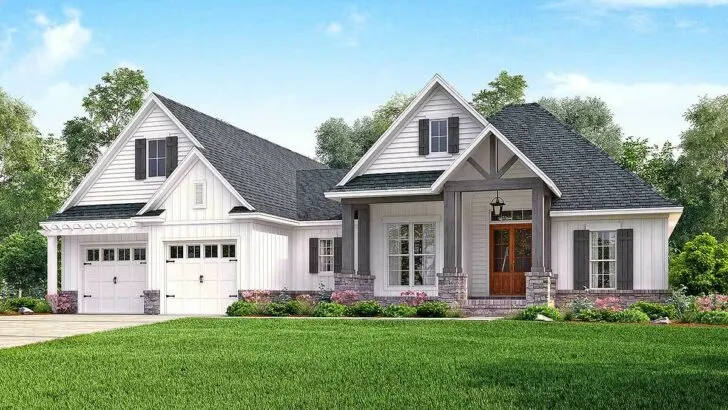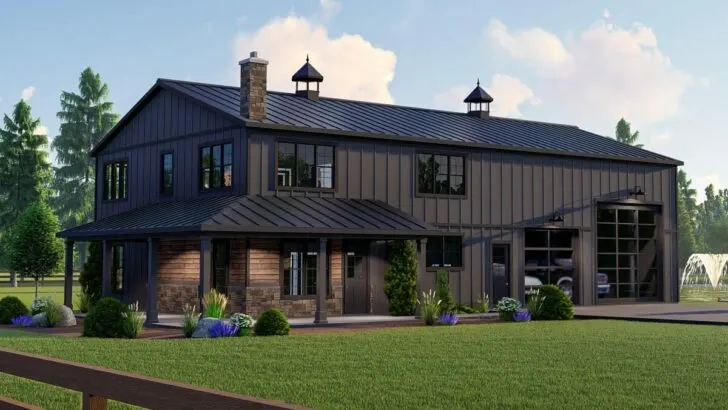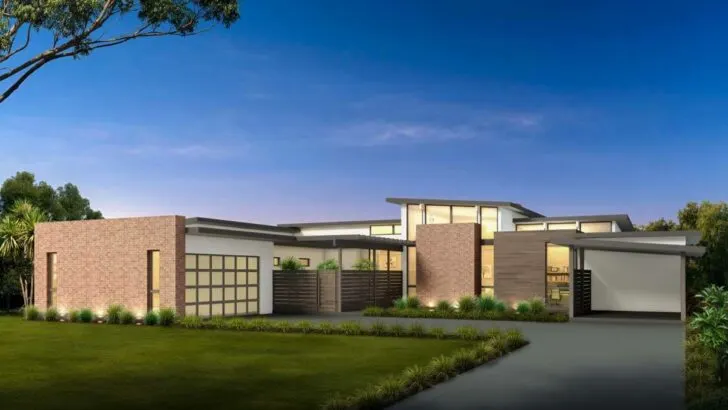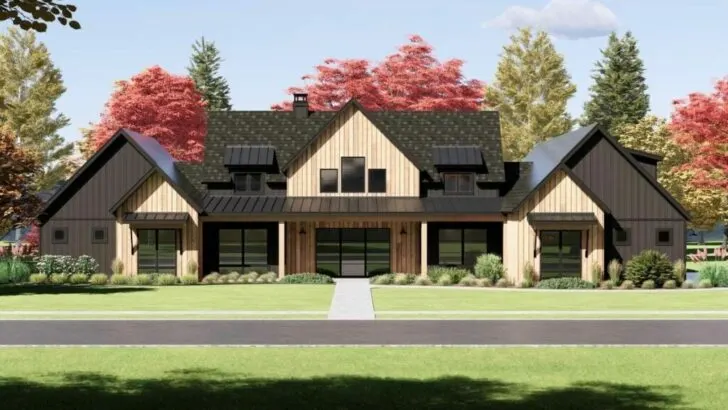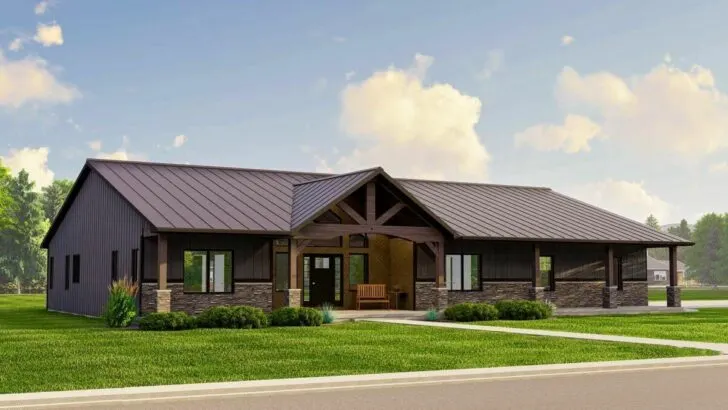
Specifications:
- 2,177 Sq Ft
- 3 Beds
- 2.5 Baths
- 2 Stories
- 1 Cars
Get ready for a delightful stroll through a house plan that captures the essence of charm and practicality, much like a cozy blanket on a rainy day.
We’re about to explore a Craftsman-style abode that strikes the perfect balance between inviting warmth and efficient space, sprawling over 2,177 square feet of what could only be described as domestic nirvana.
Imagine a home that perfectly fits the storybook definition of “just right.”
It’s neither overwhelming in size nor underwhelming in presence, offering a snug yet spacious environment where even your furry friend can roam without the fear of an accidental tail trample.
Now, envision a residence that merges the soulful beauty of yesteryear with the sleek conveniences of today.




This isn’t just any house; it’s a contemporary Craftsman masterpiece featuring three bedrooms, 2.5 baths, and a layout that gracefully unfolds over two stories.
Related House Plans
It’s as if your grandmother’s home donned a modern suit, tailored to perfection by the skilled hands of a prime-time home renovation guru.

The moment you step inside, you’re greeted with a delightful surprise: a flex room.
This adaptable space, nestled by the foyer, is the answer to your ever-changing needs.

Dreaming of a quiet home office?
You got it.

Need an extra bedroom for the occasional extended family visit?
Consider it done.
Related House Plans

It’s akin to possessing a magical room that reshapes itself to fit your life’s script, offering a solution to every whim.
As you venture further, the rear of the home unfolds into an open-plan spectacle that captures the heart and soul of communal living.

Picture a welcoming great room, anchored by a fireplace that beckons you to unwind with your favorite show or lose yourself in a good book.
The beauty of this design means you’re never far from the warmth of the flames, making every seat in the house the best one.

Climbing the stairs ushers you into a realm where the master suite redefines the concept of personal oasis.
Here, convenience marries luxury, offering a wet bar or coffee bar for those moments when venturing to the kitchen feels like too much.

The en suite bathroom, equipped with a lavish five-fixture setup, transforms your daily routine into a serene retreat.
And the walk-in closets?

They’re so spacious, you might momentarily forget you’re at home.
A clever touch is the upstairs laundry room, positioned with the practicality of a chess master.

Gone are the days of navigating stairs with cumbersome laundry loads.
It’s the kind of thoughtful detail that brings a smile to your face, reminiscent of finding an unexpected bonus fry in your meal.

The garage may appear modest with its single-car designation, but it’s the epitome of efficiency.
Picture a space so ingeniously organized, it’s the household equivalent of a Swiss Army knife—compact yet surprisingly capable.

This Craftsman-style house is more than a structure; it’s a steadfast companion, ready to embrace you with its comforting presence.
It promises a canvas for your life’s most cherished moments, from uproarious laughter to the serene silence of a peaceful morning.

With its modest footprint, it’s not merely a place to reside; it’s a space to truly live and love.
There you have it—a house plan that wraps functionality and allure into a welcoming embrace.
It’s the sort of home where you can effortlessly shed the day’s burdens at the door and revel in the blissful exclamation of “home sweet home.”
If only it came with a magic wand for a perpetually tidy kitchen, it would be the stuff of dreams.

