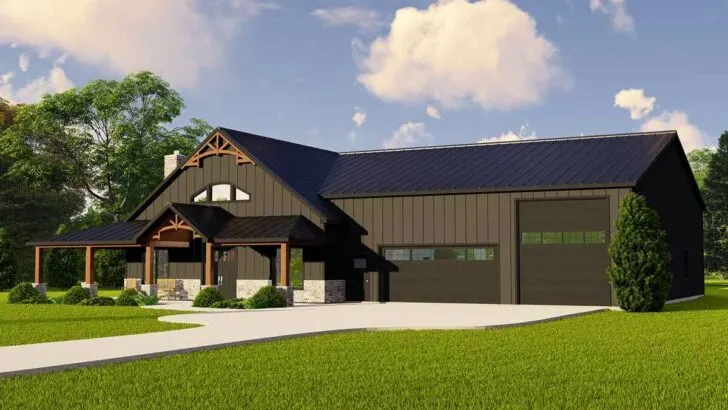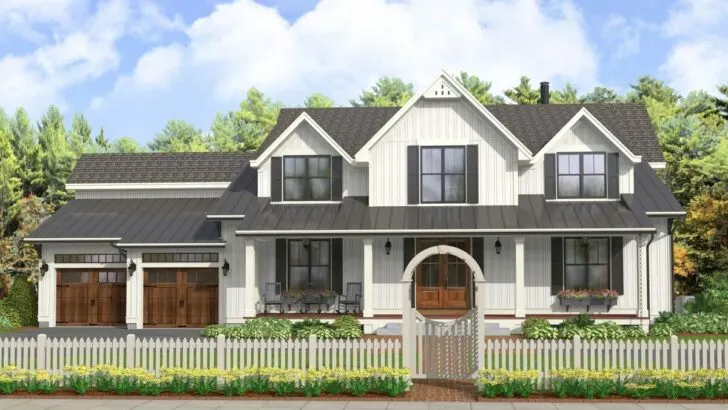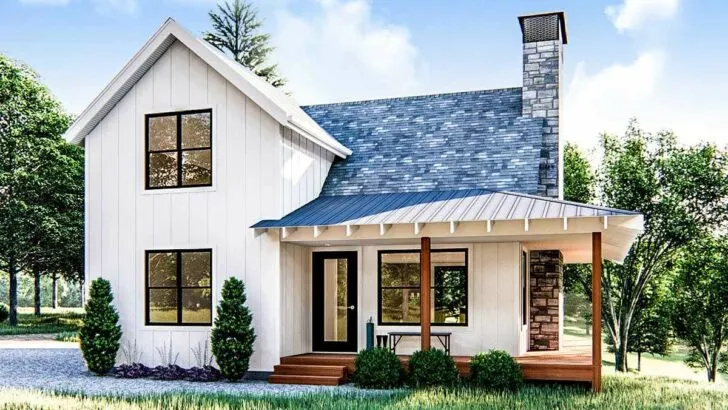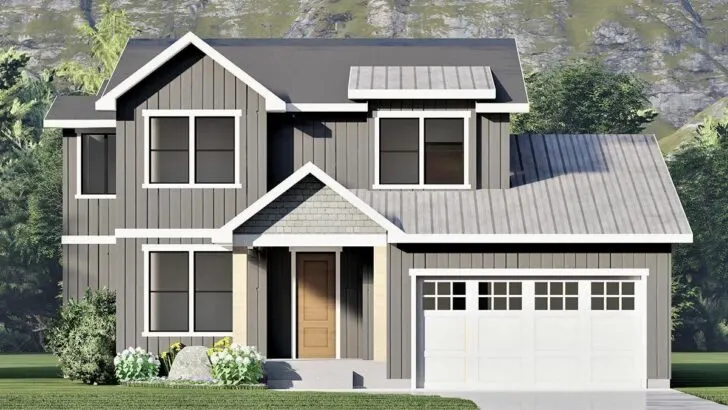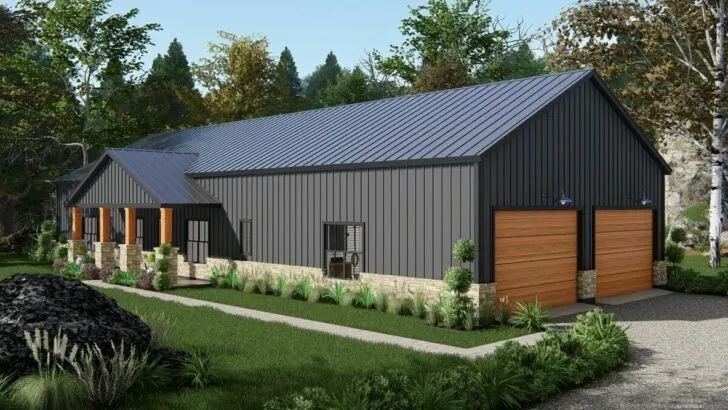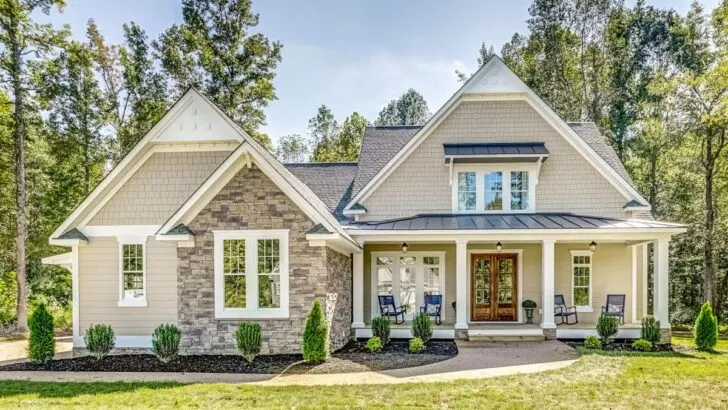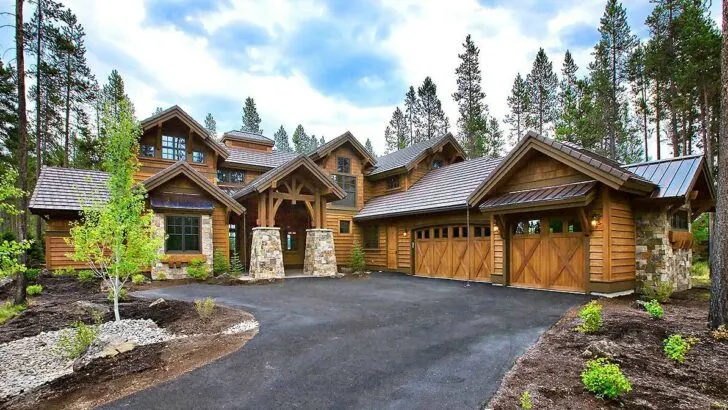
Specifications:
- 1,676 Sq Ft
- 3 Beds
- 2 Baths
- 1 Stories
- 2 Cars
Exploring the Adventure of Finding Your Dream Home
Embarking on the quest for the perfect home can be a whirlwind of excitement and dreams.
Picture this: you’re scrolling through listings, daydreaming about the ideal place to call your own.
Suddenly, you find it – the Split Bedroom Modern Farmhouse with Side-Loading Carport.
This isn’t just any house; it’s a 1,676 square foot dream, boasting three welcoming bedrooms, two gleaming bathrooms, and a character that speaks to you.
And let’s not forget, there’s ample space for your cars too!
Related House Plans
So, let’s take a closer look, shall we?
Envision a home that’s as comfy and chic as your favorite pair of jeans.
That’s this modern farmhouse for you.
Its standout feature?
A charming decorative shed dormer sitting proudly above the entry porch, complemented by a vaulted gable that adds oodles of curb appeal.
It’s as if the house is giving you a playful wink, boasting its undeniable charm.


Privacy is paramount in this thoughtfully designed floor plan.
Related House Plans
The master suite is a secluded sanctuary, situated on the right side of the home.
It’s your private escape, featuring a dramatic vaulted ceiling in the bathroom and a delightful perk – direct access to the laundry room.
Yes, laundry days just became something to look forward to!
The great room is where magic happens.
Open and connected to the dining room and kitchen, it’s the heart of the home.
Here, you’ll have impromptu dance-offs, heartfelt conversations, and experience the joys (and occasional mishaps) of cooking.
And there’s a bonus – a door that opens to the back porch, your future spot for relaxing summer BBQs or serene mornings with a book in hand.
Now, about that side-loading carport.
It’s subtle, practical, and if it’s not quite your style, you always have the option to transform it into a garage.
But give the carport a chance – it adds a unique touch to the home while providing a convenient shelter for your cars or the extra belongings you’re sure to use one day.
On the other side of the home, away from the master suite, two additional bedrooms await.
These rooms are peaceful retreats, each boasting a walk-in closet.
So, go ahead, indulge in that extra pair of shoes – you’ve got the space!

One aspect of this home that shouldn’t be overlooked is its connection with the outdoors.
The back porch acts as an extension of your living area – ideal for enjoying a glass of lemonade on a warm afternoon or stargazing on a clear night.
The thoughtful layout of this house ensures you’re always a part of the action.
Whether you’re whipping up a feast or getting lost in your latest TV binge, you’ll feel connected.
The vaulted ceilings throughout add a sense of spaciousness, elevating everyday moments into something more extraordinary.
In summary, the Split Bedroom Modern Farmhouse is more than just a building; it’s a potential haven of joy, comfort, and elegance.
It’s a place where every room has a story to tell, and each corner is a future memory.
If you’ve been searching for a house that mirrors your uniqueness, this might just be your lucky find.
And who knows?
Maybe it’ll even help out with the dishes one day.

