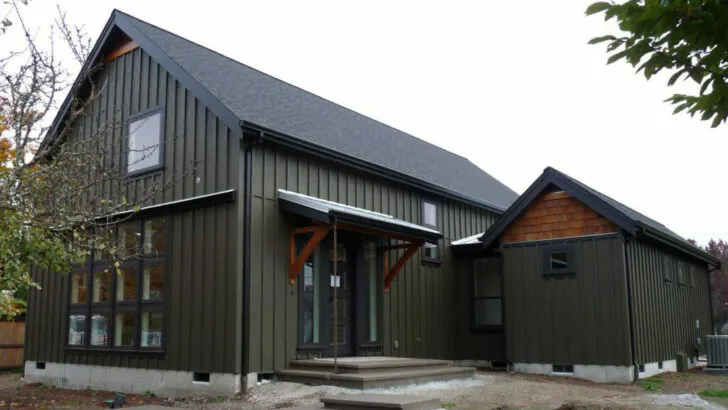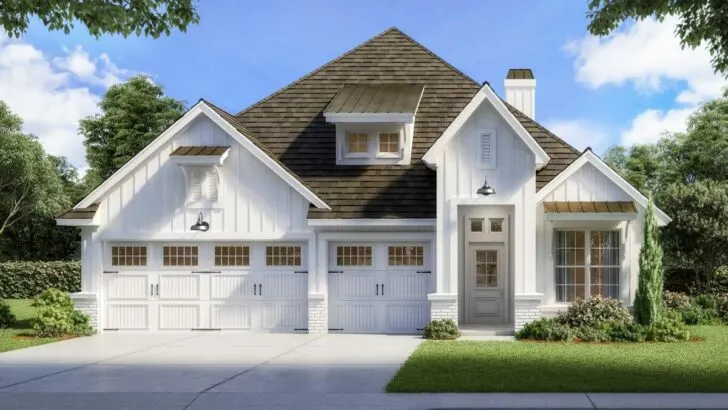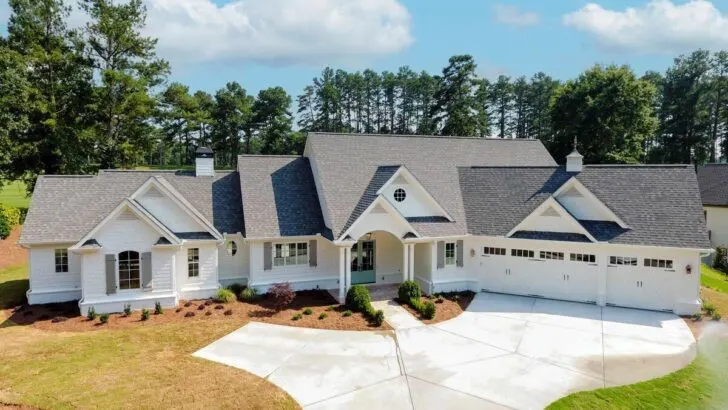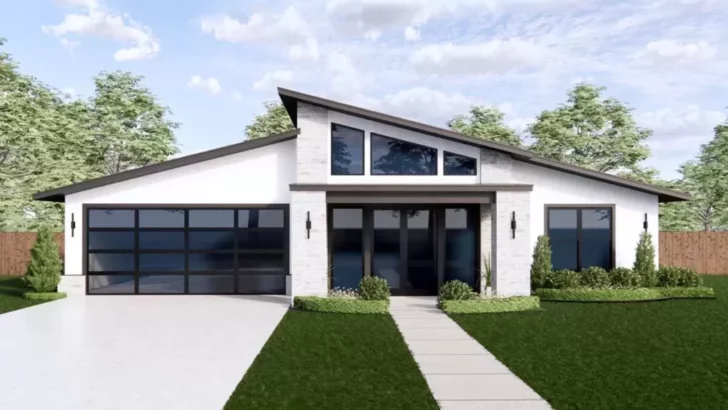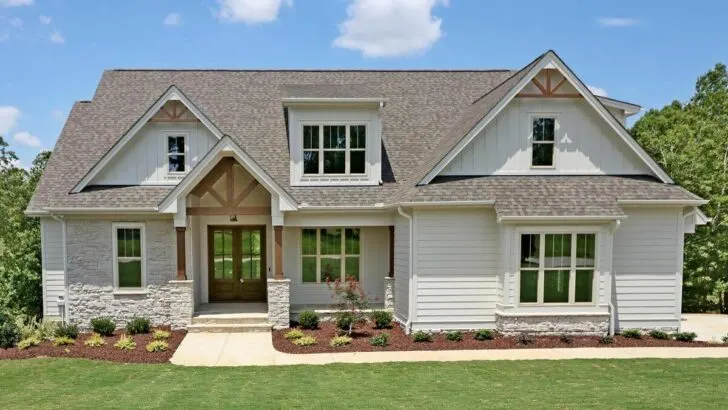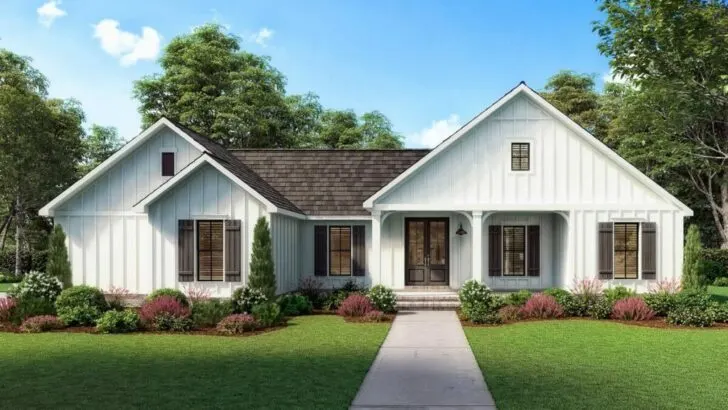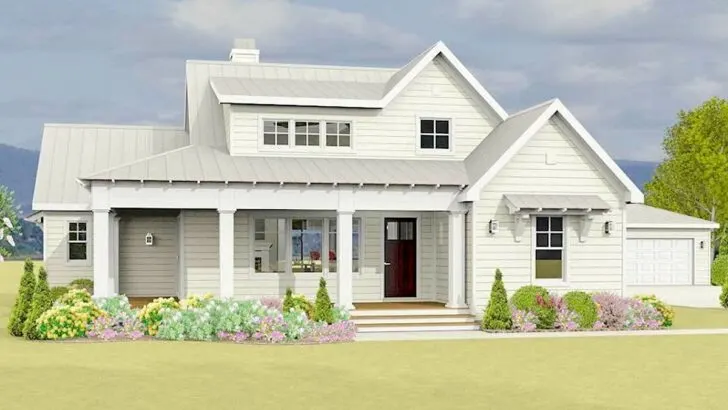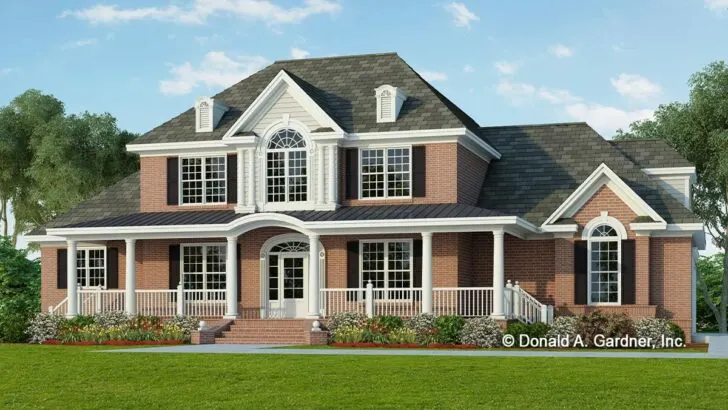
Plan Details:
- 4,668 Sq Ft
- 5 Beds
- 4.5 Baths
- 2 Stories
- 3 Cars
Imagine stepping into a world where timeless allure seamlessly intertwines with modern elegance. It’s not a figment of your imagination; it’s a reality waiting to embrace you.
Prepare to bid farewell to that cramped apartment and embark on a journey through a Transitional Farmhouse that will captivate your senses and redefine your notion of home sweet home. With a sprawling expanse of 4,668 square feet, let’s dive headfirst into the enchantment of this architectural gem.
Picture a porch so inviting that it beckons you to leave your worries at the doorstep and immerse yourself in its warmth. This is no ordinary porch; it’s a slice of porch heaven.


Related House Plans


Stretching an impressive fifteen feet deep, it exudes the same comforting embrace as a cherished grandmother’s hug. It’s more than just the face of the house; it’s the very essence of its soul.
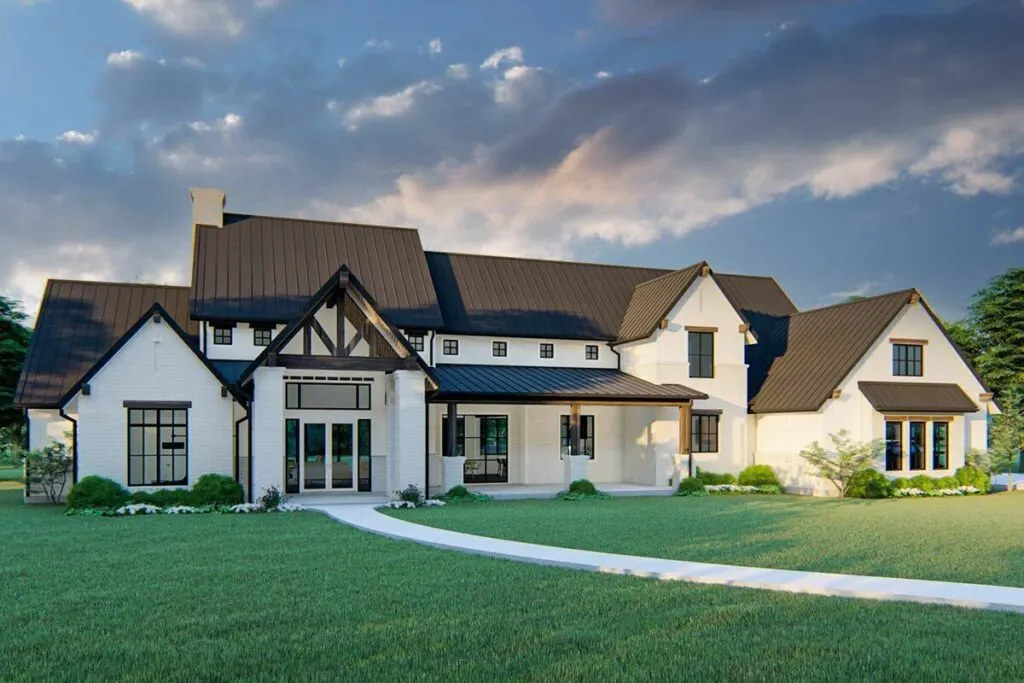
As you step beyond the porch’s threshold, get ready to have your expectations exceeded in every way possible. The family room greets you with a cathedral ceiling that soars higher than the tallest tree you’ve ever dared to climb.

The dining area and kitchen, adorned with clerestory windows, promise an abundance of natural light that feels reminiscent of perpetual Sunday mornings bathed in sunlight.

Speaking of the kitchen, envision a culinary haven that could rival the studios of celebrity chefs. Complete with an island that boasts a prep sink (because, of course, it has an island!) and a generously sized range for your gastronomic escapades, this kitchen is a canvas awaiting the brushstrokes of your inner chef.

And that pass-thru pantry? It’s not just about convenience; it’s where practicality meets elegance. It grants you seamless access to all your culinary treasures – go ahead, indulge in that secret stash of chocolate; your pantry is your sanctuary.

Just when you thought this dwelling had revealed all its marvels, it surprises you with yet another gem – a summer kitchen that shares space with an expansive rear porch. Beyond providing shelter, this porch transforms outdoor gatherings into legendary celebrations.
Related House Plans

Equipped with a fireplace and a summer kitchen, it ignites the potential for unforgettable moments. Picture yourself making s’mores with loved ones, the crackling firelight dancing in your eyes.

Venturing to the left side of the main level, you’ll discover the primary suite – a realm of tranquility that transcends the ordinary definition of a bedroom. This is your personal sanctuary, an enclave of serenity.

The ensuite is a testament to luxury, with an oversized shower that spares you the wrestling match with shower curtains.

The closet is a haven for your most extravagant fashion dreams, spacious enough to house even the most enthusiastic shopping spree. Each day feels like a retreat to your own private spa, a symphony of relaxation.

For moments when responsibilities beckon, the nearby study offers a serene escape where your productivity thrives, or where you can unabashedly indulge in binge-watching your favorite series.

Behind the ample 3-car garage – a space rivaling your first apartment in size – a game room awaits, yearning for a pool table and the laughter of late-night poker games.

As for out-of-town guests who revel in their Monopoly triumphs, the adjacent guest suite stands ready to offer comfort and respite. And if you thought the narrative had drawn to a close, prepare for more surprises.

Ascend the stairs to the upper level, where three additional bedrooms await. Whether you’re expanding your family, nurturing a musical talent, or simply requiring a haven for your extensive hat collection, there’s a room that aligns with your desires.

In summation, this Transitional Farmhouse isn’t just a dwelling; it’s a testament, a commitment to elegance, warmth, and a dash of whimsy. It encapsulates the fusion of the timeless and the contemporary, inviting you to paint your dreams on its canvas of luxury and comfort.
So, the next time someone inquires about your dream home, you won’t merely describe it – you’ll unveil a story, a captivating journey through a house that encapsulates the essence of a life well-lived.
Plan 915054CHP

