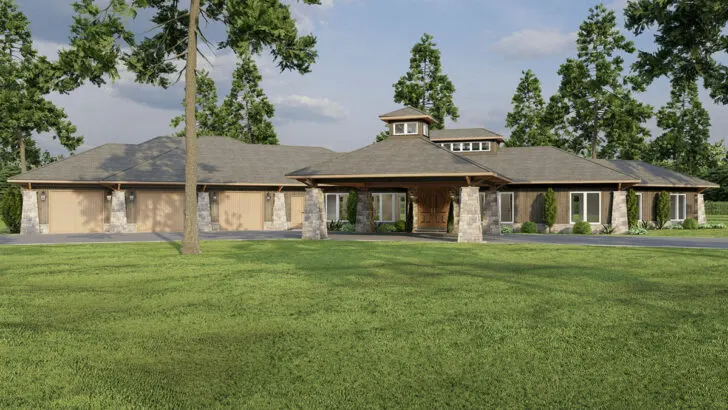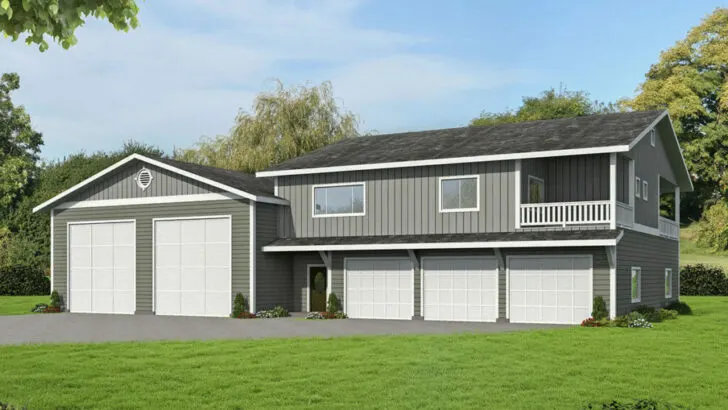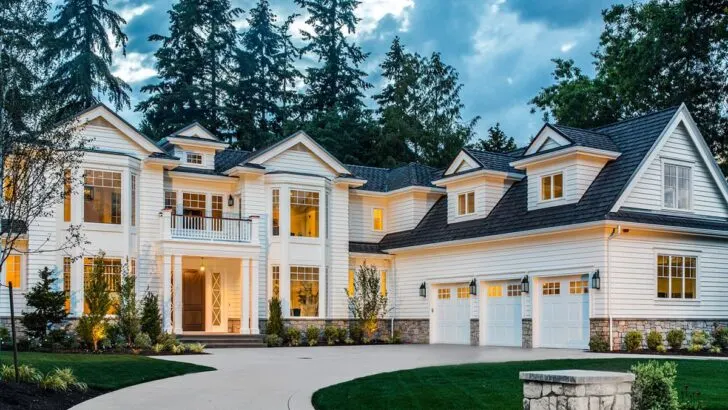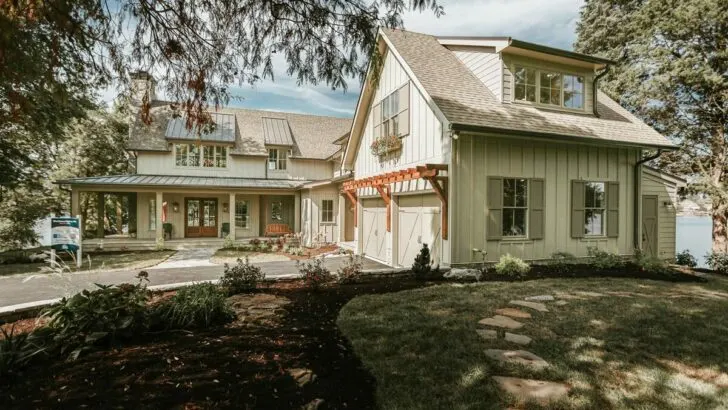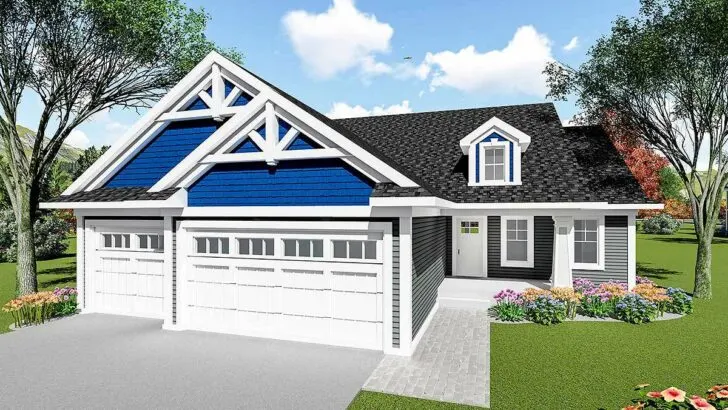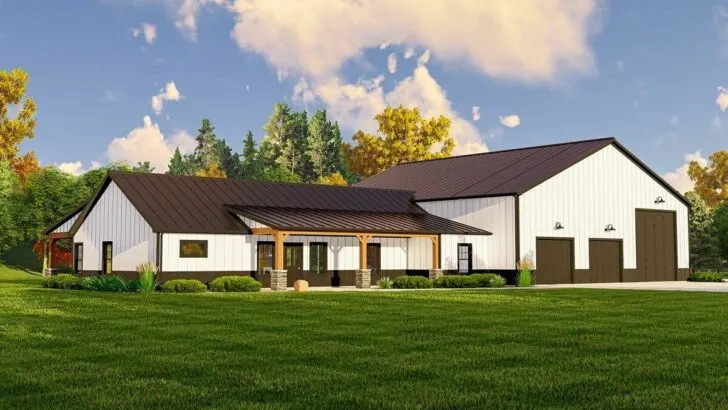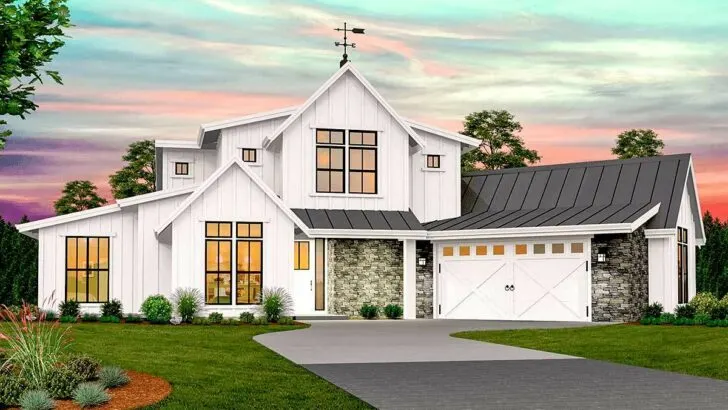
Plan Details:
- 2,270 Sq Ft
- 3 Beds
- 2.5 Baths
- 1-2 Stories
- 2 Cars
Hello, residential style aficionados!
Ever chanced upon a home design that’s as inviting as your favorite pair of faded denim yet possesses the flair of haute couture gracing the Oscars?
Ready or not, here it comes!
Allow me to present a contemporary farmhouse filled with elements that will set your spirit humming like a lark greeting a sunrise.
Settle into a plush chair, indulge in a soothing beverage, and let’s embark on this journey!
Related House Plans
Envision a home nestling gracefully across 2,270 square feet of earth. It’s a two-tiered wonder featuring three inviting bedrooms and two and a half modern bathrooms – and that’s merely the introduction.





This charming abode presents a side-load garage (we’ll explore this further), and crowning it all, a potential bonus room. It’s akin to that ultimate gourmet burger, piled high with all the fixings, from your cherished bistro.
Related House Plans

The creative geniuses behind this dwelling have ingeniously orchestrated an open-plan concept, allowing each living area to flow effortlessly into the next. For those who savor the blend of productivity and relaxation, there’s a snug study niche, because remote working should be nothing short of spectacular.
Now, here’s the proverbial icing: the sleeping quarters are dispersed across both levels, providing a sublime harmony of seclusion and convenience.

But hold on, there’s more! Crave that intoxicating aroma of a grill that instantly transports you to mid-July? This home offers that bliss through its dedicated barbecue porch.
Fantasize about hosting twilight get-togethers, roasting marshmallows, and reveling in camaraderie. Dreamy, isn’t it?

And the kitchen? Imagine this: you’re stationed at a sink nested within a centrally-located island, absorbing the soothing crackle of the family room fireplace as you assemble your legendary lasagna.
In this farmhouse blueprint, you’re not merely preparing a meal; you’re curating cherished moments! And guess what? A walk-in pantry, a butler’s pantry – because a smidgen of that Downton Abbey opulence is something we all deserve!
Among the home’s distinct attributes is its expansive glass wall. This contemporary nod to the classic farmhouse doesn’t just flood your home with sunlight; it frames mesmerizing vistas of your porch and beyond.

It’s like owning a VIP pass to the most spectacular spectacle on the planet: Mother Nature in all her resplendent glory.
Now, onto the bedrooms. Each boasts a spacious walk-in closet. So fear not the lure of that tempting shoe sale; your new home has ample storage!
The master suite is nothing less than a secluded sanctuary. Picture an elegant tray ceiling and a door that opens directly to the rear porch. You’re not merely stepping out for your morning brew; you’re embracing tranquility.

Here’s an exciting twist: the optional bonus room. Visualize it as an untouched canvas, anticipating the infusion of your unique essence. It could morph into an art studio, a home gym, a playroom, or perhaps a concealed sanctuary for your covert superhero alter ego!
Finally, the side-load garage renders this home ideal for a corner plot, adding an extra sprinkle of street-side allure.
And it circumvents the issue of your residence appearing overwhelmed by a massive garage door. It’s a discreet yet fashionable touch that truly distinguishes this contemporary farmhouse.

In conclusion, this home parallels a flawless pastry – meticulously crafted, a delightful fusion of tastes, topped off with a lush swirl of frosting.
It’s a domicile that has struck the perfect equilibrium between utility and chic, contemporary and classic. It’s yearning for your presence to infuse it with joy, affection, and the vibrancy of life. So, are you prepared to turn the key?


