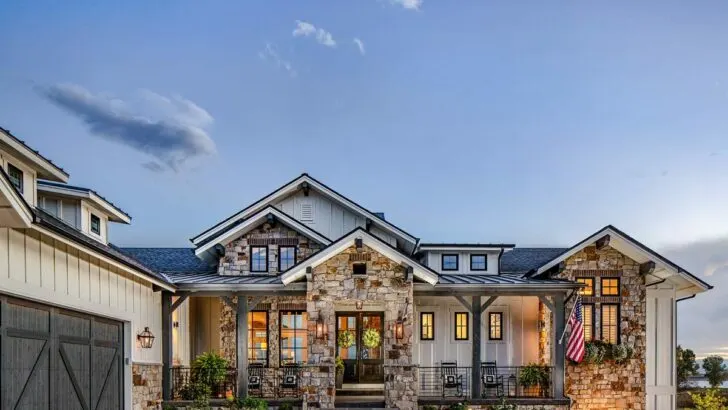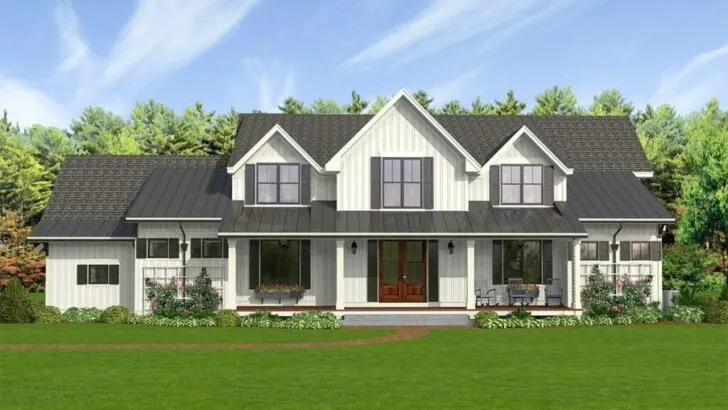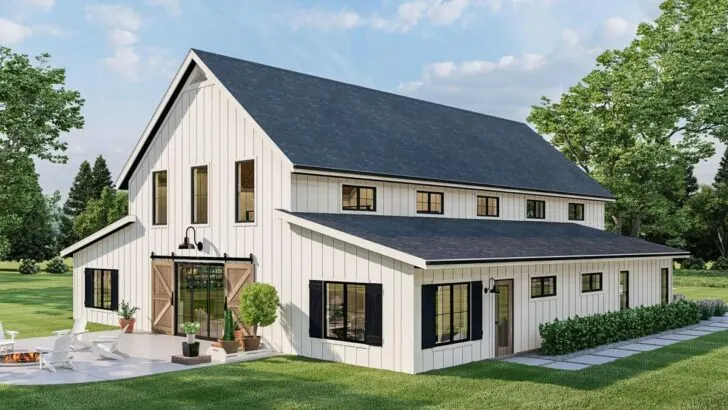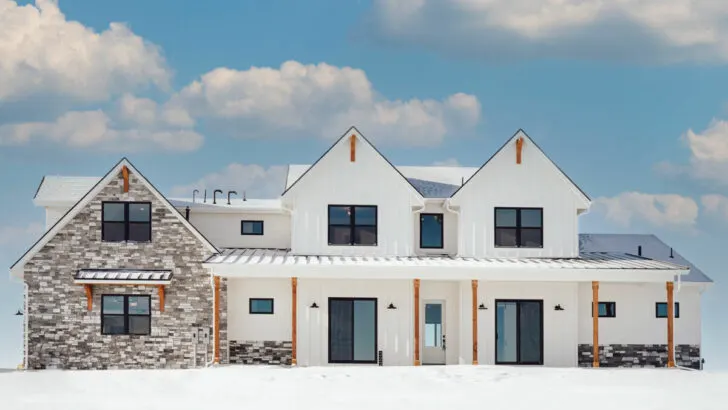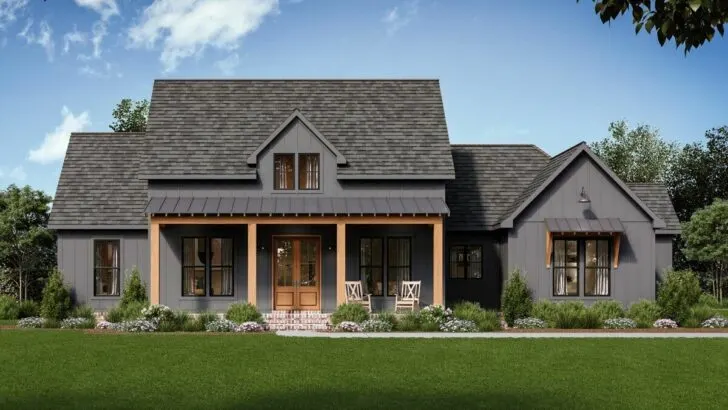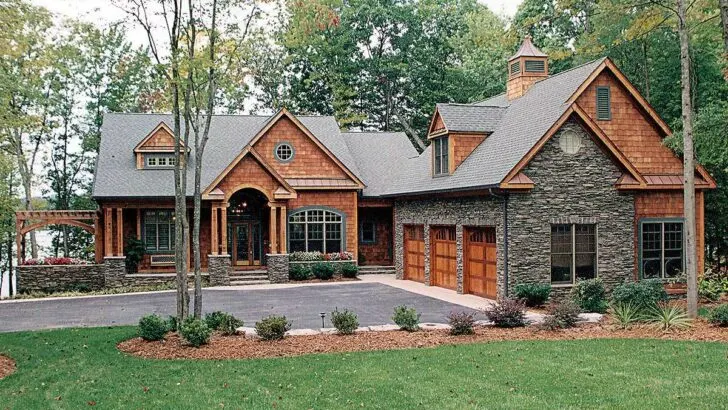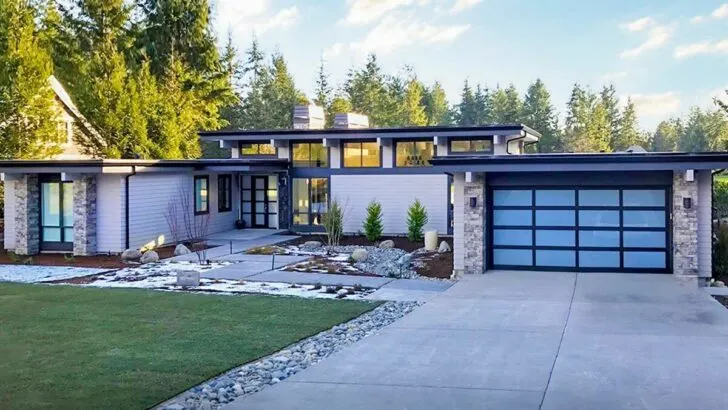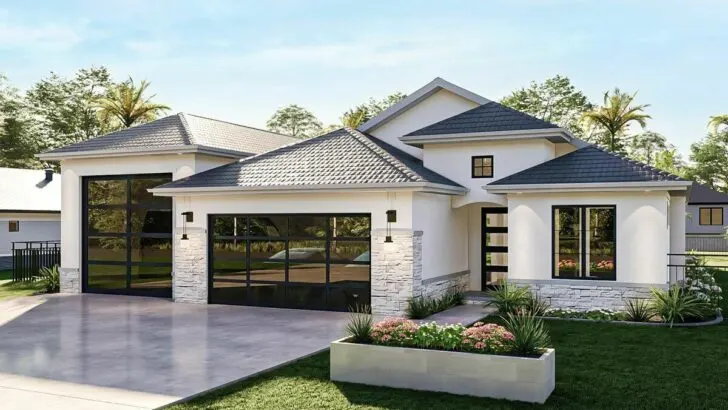
Plan Details:
- 2,113 Sq Ft
- 3 Beds
- 2 Baths
- 1 Stories
- 1-3 Cars
Imagine this.
A splendid morning is unfurling its colors. You’re cradled in a cushy chair on your porch, soaking in the radiant dawn, the warmth of a steamy coffee mug whispering comfort into your palms. Thanks to your lavish wrap-around porch, you’ve got the best seat in the house for this panoramic spectacle.
Quite the delightful slice of life, isn’t it?
We aren’t peddling fantasies here; instead, we’re giving you a glimpse into the life awaiting you in today’s highlight: a charming single-story Barndominium-style home. It exudes the warmth of a barn kitten snuggled in a hay bale and the sophistication of a quarter horse grazing against a Texan sunset.
So let’s slip on our cowboy boots and explore this gem.
Related House Plans


Our Barndominium sits snugly within a humble 2,113 square feet, a beautiful harmony of minimalism and elegance. It offers three bedrooms and two bathrooms, forming an idyllic nest for your family – just you two lovebirds or a full house with kids in tow.


Factor in a versatile garage that can accommodate between one to three vehicles or perhaps a classic Harley collection (we don’t judge here!), and you’ve got yourself a home that marries practicality with charm.


Let’s switch gears to the pièce de résistance here – the enticing, 9-foot deep wrap-around porch. It’s not just an open space; it’s your personal oasis.
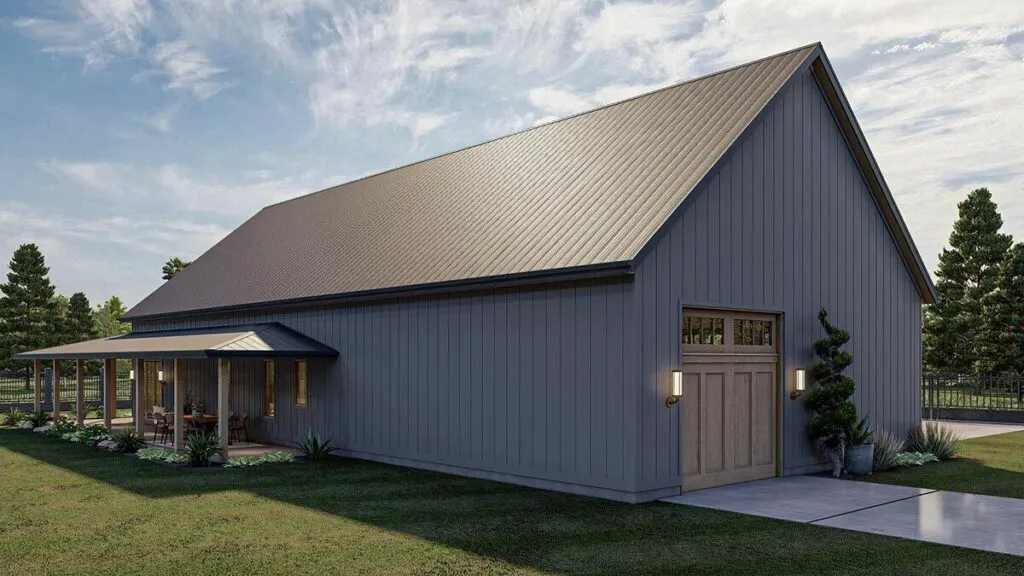

The perfect setting for family barbecues, tranquil Sunday lounging, or a romantic tryst under the starlit canopy. It’s essentially your private front-row seat to the most mesmerizing performance – the dance of nature.


Venture indoors, and you’re greeted by an expansive floor plan, as liberating as a tumbleweed freewheeling across the prairie.


Towering cathedral ceilings ascend into the sky, inspiring awe and a sense of infinite space. The 14-foot high walls mimic these lofty heights, crafting a frame of luxury and serenity around your life.
Related House Plans

The great room, your sanctuary of relaxation, is bathed in the cozy radiance of a corner fireplace.

Visualize cozy winter nights spent here, enveloped in a good book, savoring a hot cocoa, the rhythmic crackle of the fire your only accompaniment. Pure heaven.

Next stop, the kitchen. Equipped with a spacious walk-in pantry, it’s your culinary stage where you’ll concoct anything from a leisurely Sunday brunch to a grand Thanksgiving banquet.

The kitchen island isn’t just a functional countertop; it’s a snack bar, an impromptu homework station, or simply a setting for sharing late-night ice cream secrets.

The home office, strategically positioned off the main living area, is your oasis of productivity, a place to pen that future bestseller or just manage your bustling family life.

The master bedroom, nestled privately on the home’s right side, is your secluded haven.

The master bathroom is a harmonious blend of luxury and practicality, complete with his/her vanities, a linen closet, and a separate toilet space. It’s your personal in-home spa.

Additionally, bedrooms two and three are conveniently located near a hall bathroom, ensuring everyone’s comfort and convenience.

Let’s not overlook the garage, a dream for any car enthusiast.

With room for up to three cars and three individual doors (forget about vehicle Tetris!), this isn’t just a garage; it’s a hobbyist’s playground, or simply a protective shelter for your cherished vehicles.

In summary, this Barndominium-style house plan offers more than just shelter; it offers a way of life. It’s a sanctuary of comfort, functionality, and rural elegance, the ideal place to call it a day and hang up your hat.
So, settle into a rocking chair, inhale the crisp country air, and feel the embrace of home. Your Barndominium is ready to welcome you.

