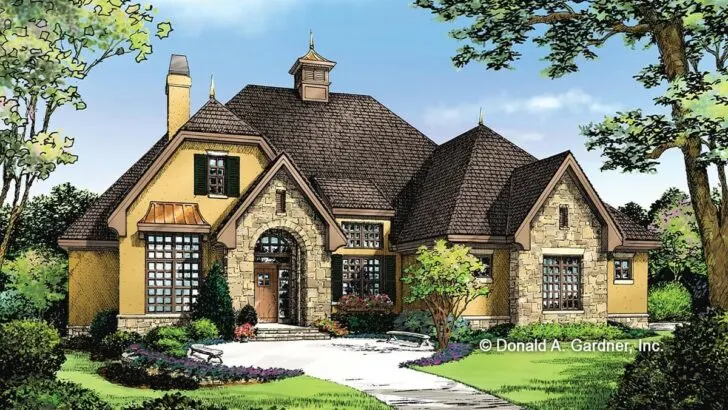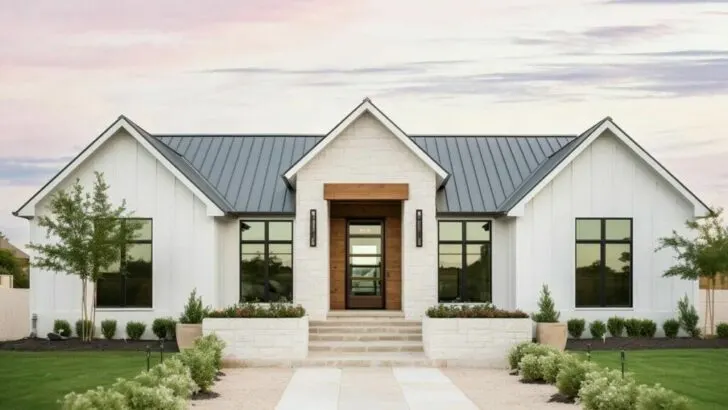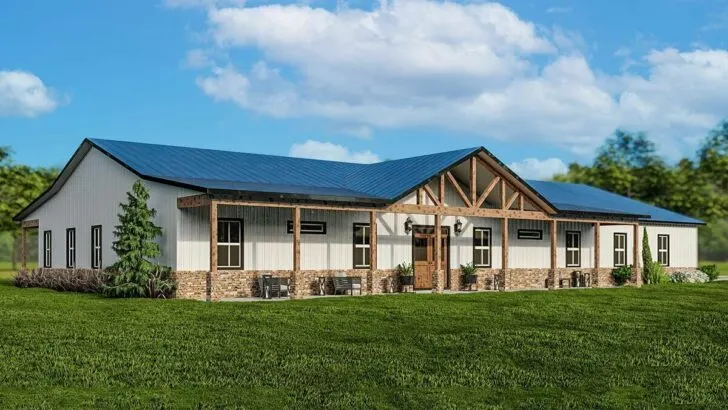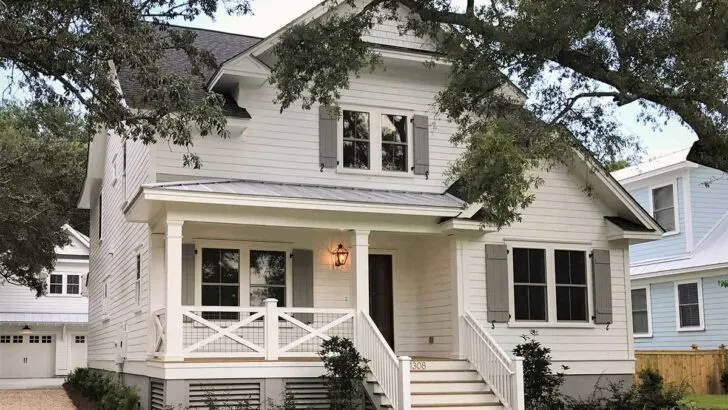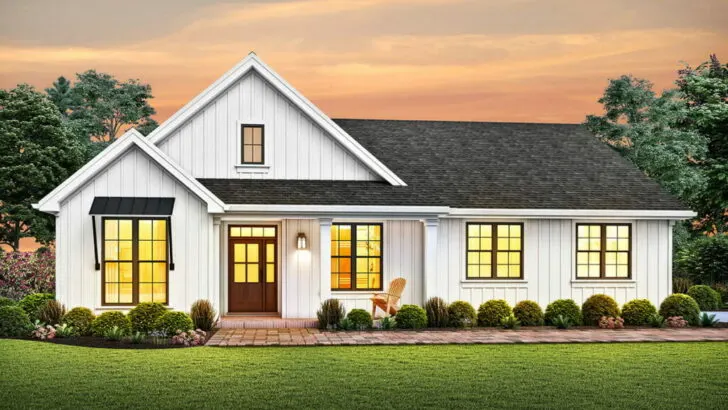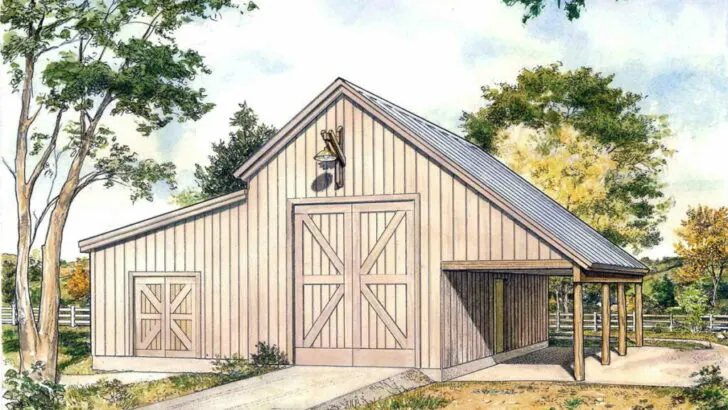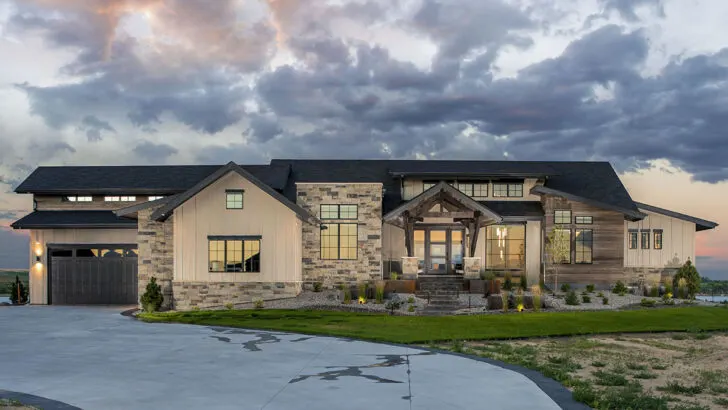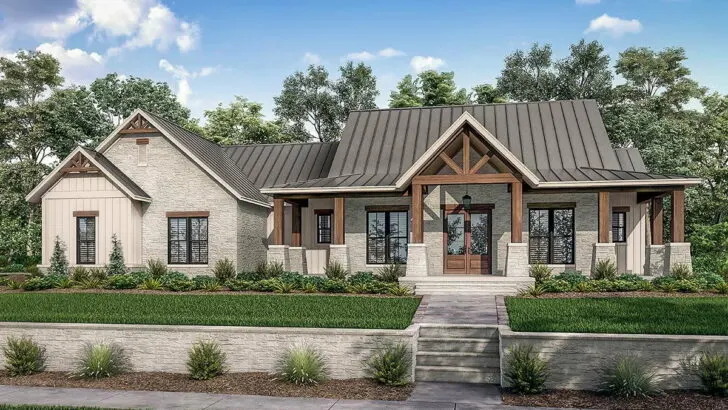
Specifications:
- 3,759 Sq Ft
- 4 Beds
- 4.5 Baths
- 2 Stories
- 3 Cars
Welcome, future homeowners and inquisitive minds alike!
Get ready to embark on an exciting exploration of a house plan that transcends mere figures and technical speak.
Picture a Contemporary Hill Country Home Plan, distinct and delightful, much like your preferred specialty coffee.

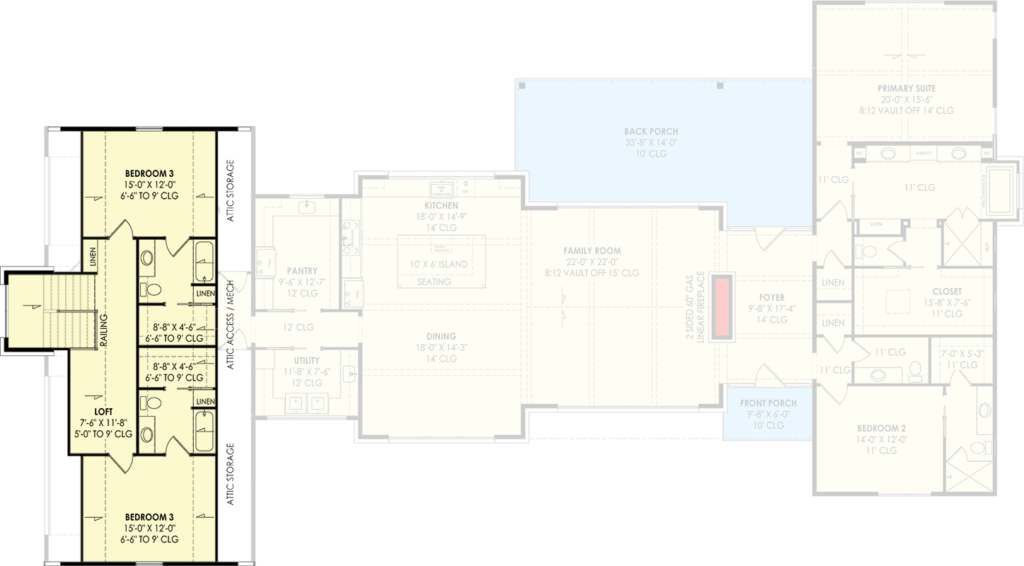
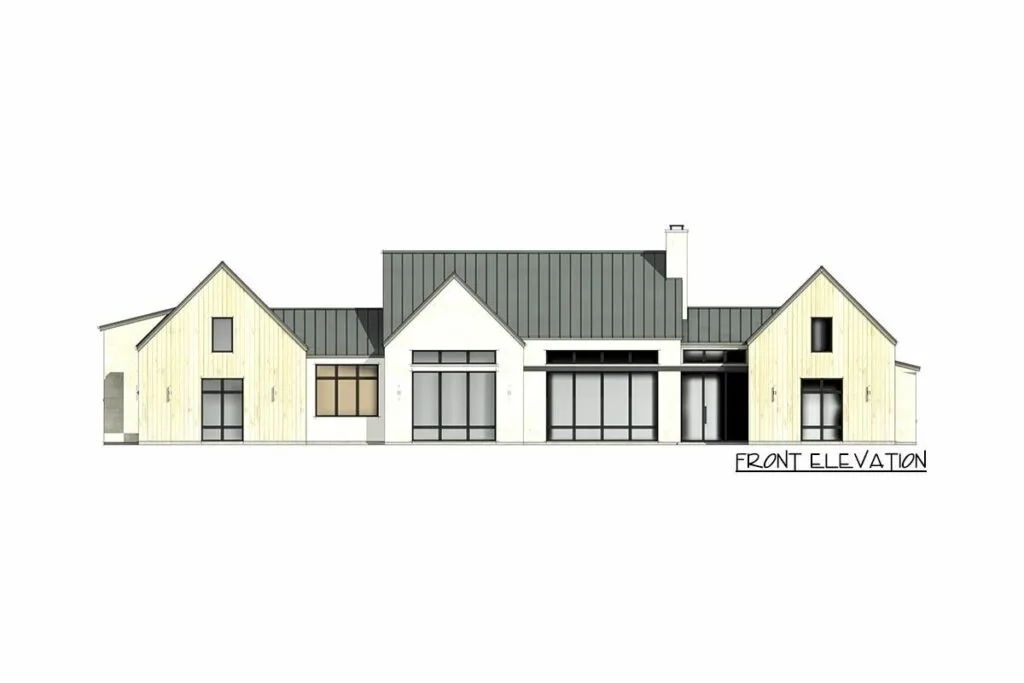
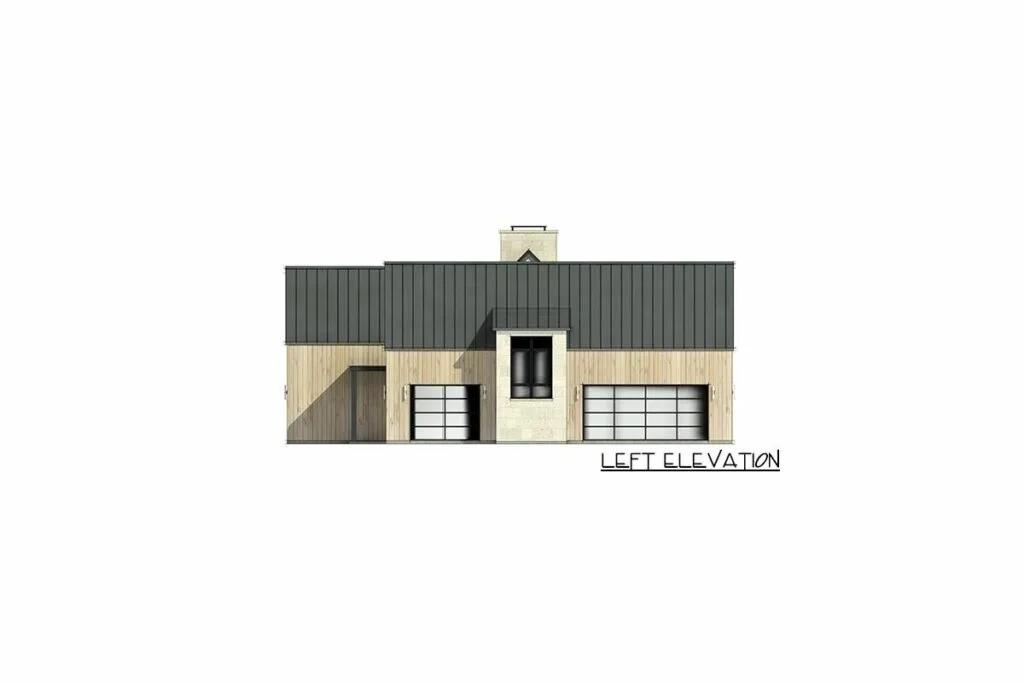
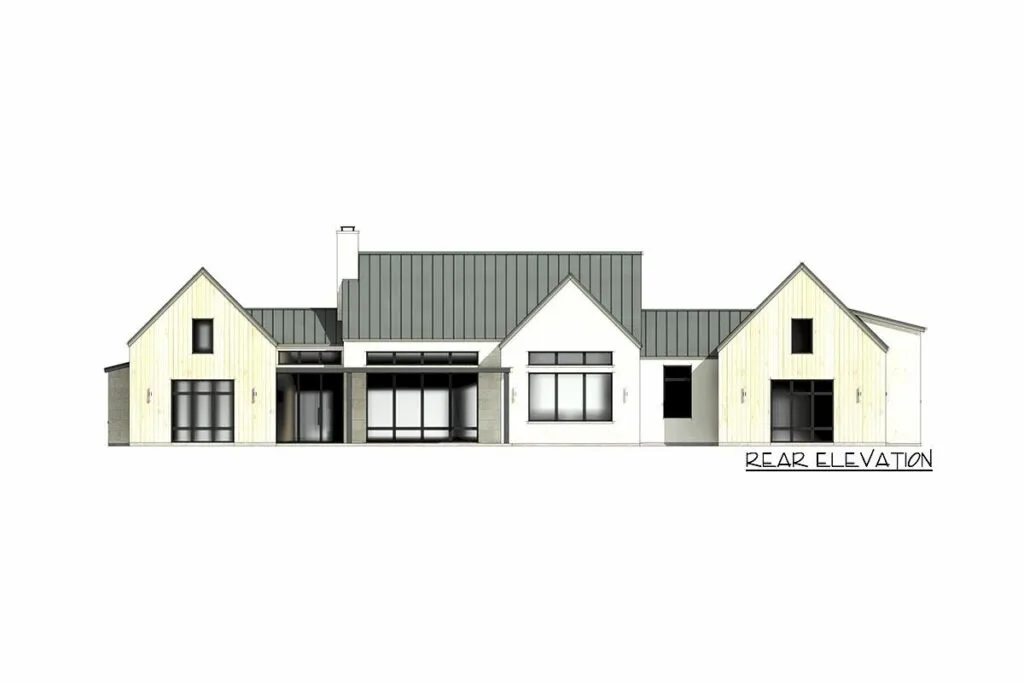

Visualize a residence that elegantly fuses modern sophistication with rustic allure, reminiscent of sporting cowboy boots at a high-tech soiree.
This home spans 3,759 square feet, offering ample space for playful activities while maintaining a snug, comforting atmosphere.
Upon first glance, the house’s captivating exterior, crowned with a lustrous seamed metal roof, steals the show, outshining even my aunt’s glittery attire at family gatherings.
Related House Plans

The walls, abundant with windows, ensure the interior is awash in sunlight, reminiscent of a vibrant sunflower field in peak bloom.
At its heart lies the living area, an epitome of relaxation, more inviting than a leisurely weekend.
The family room, with its high ceilings and stylish linear fireplace, conjures images of a snug mountain retreat, ideal for cool evenings.

The dining space and kitchen, with their open layout, are so welcoming, you might anticipate a celebrity chef’s surprise appearance.
The 33′ by 14′ rear porch is a haven for outdoor enthusiasts, whether you’re into grilling, dining under the stars, or pondering the endurance of birds in song.
It’s the perfect backdrop for morning coffee rituals or nocturnal wine indulgences.
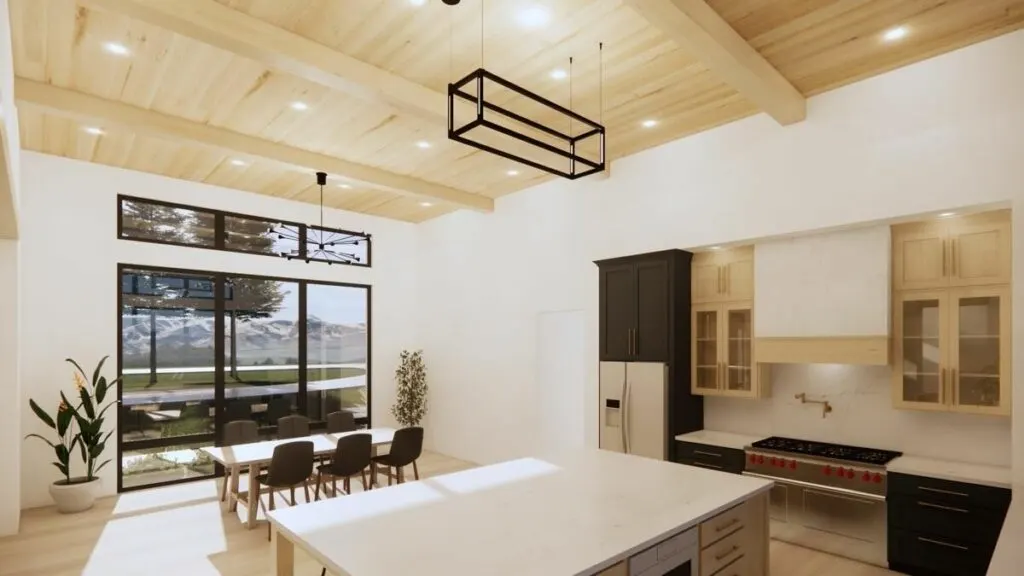
On the ground floor, the primary suite and an additional bedroom form a secluded wing, akin to covert operatives on a comfort quest.
Related House Plans
The primary bathroom, a spa-like sanctuary, features a standalone tub and shower, dual vanities, and a walk-in closet spacious enough for a small soiree.
The side-entry garage, with an attractive design, includes a bonus third bay.

Far more than a parking space, envision it as a potential gym, art studio, or the birthplace of your future rock band.
Additionally, there’s a family foyer with integrated lockers and a substantial pantry and laundry room, cleverly concealed behind pocket doors, much like a magician’s hidden compartment.
Ascend the stairs to discover a loft area, ideal for a tranquil reading corner or a sanctuary for your indoor greenery.
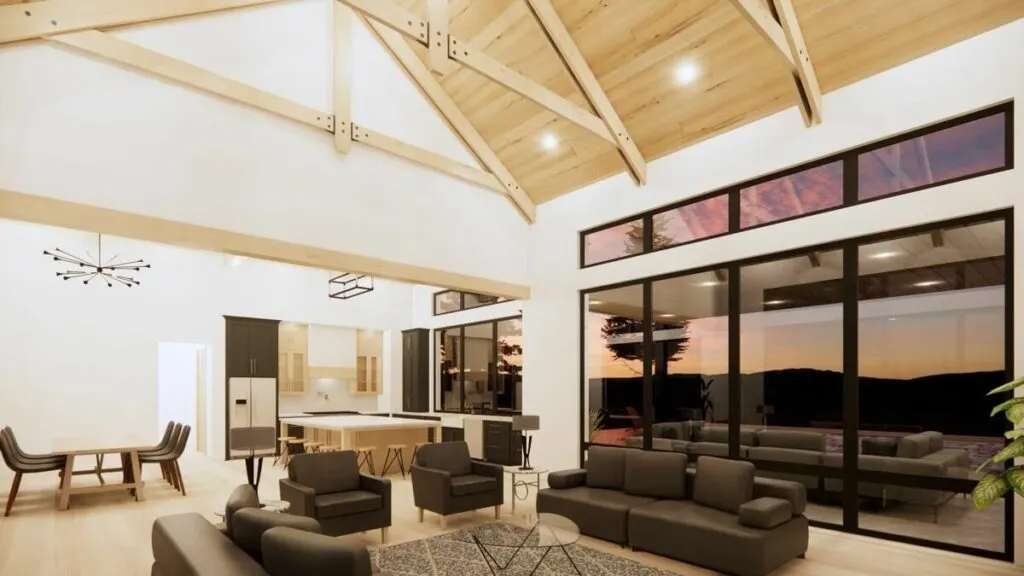
Bedrooms 3 and 4, each uniquely charming, offer private retreats for family members or guests.
This Contemporary Hill Country Home Plan is not just a building; it’s a backdrop for your cherished memories.
It harmoniously blends pastoral charm with contemporary flair, creating a welcoming space as comforting as a heartfelt smile.

This home isn’t merely a structure; it communicates, narrates stories, and eagerly awaits to become an integral part of your life’s journey.
So, picture yourself in this environment, crafting unforgettable moments, filled with laughter, life, and love.
Because, in the end, isn’t this what home truly represents?

