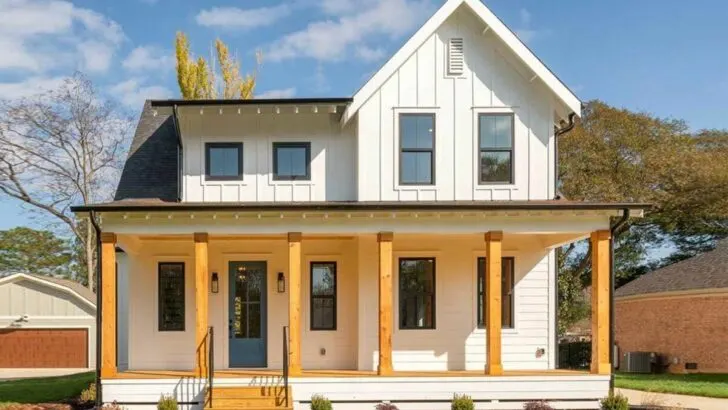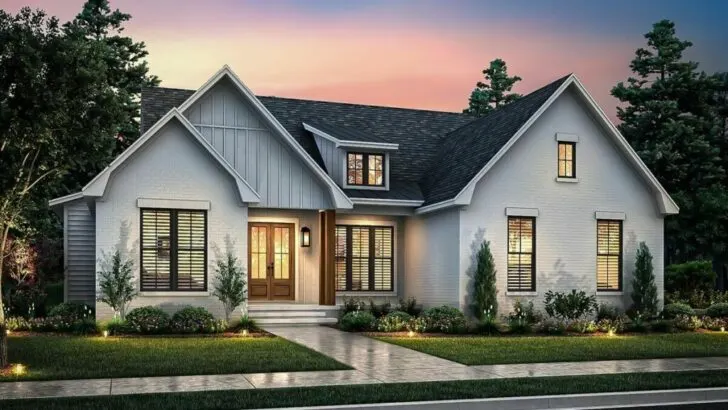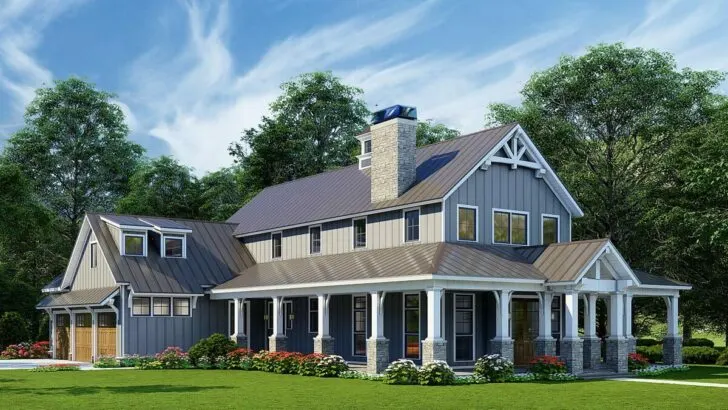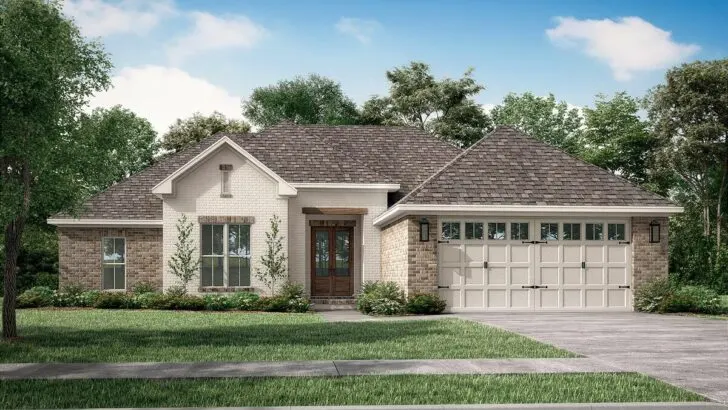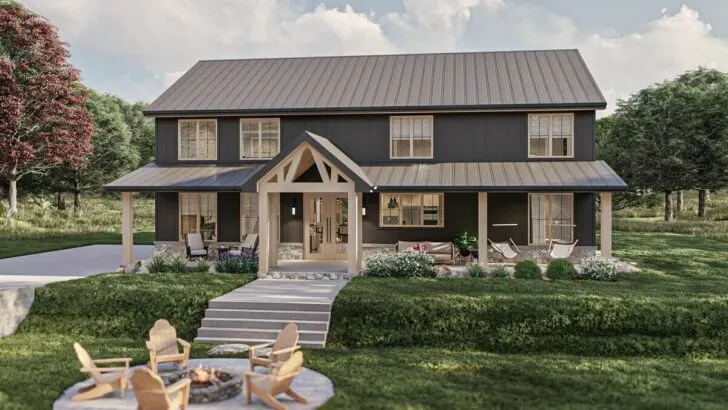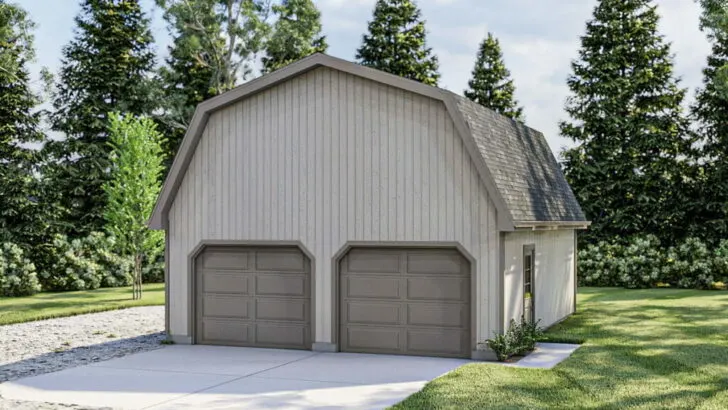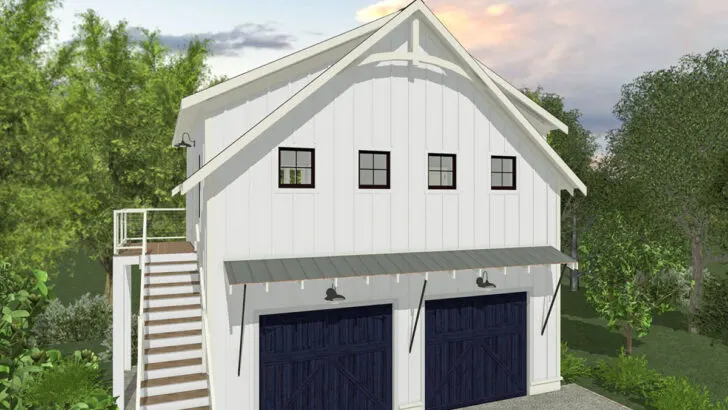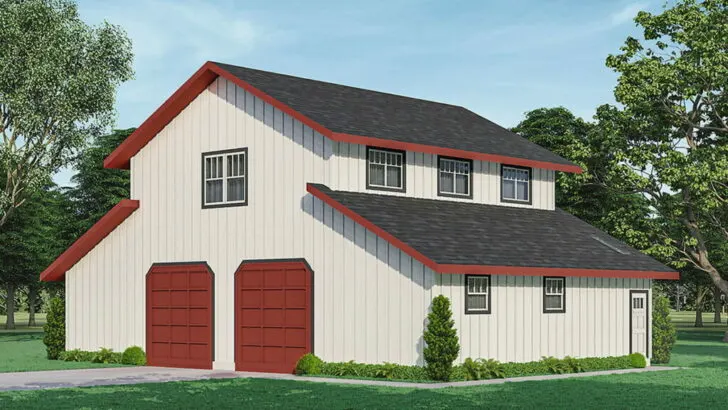
Plan Details:
- 2,229 Sq Ft
- 3 Beds
- 3 Baths
- 1-2 Stories
- 2-3 Cars
Prepare to be captivated by the enchanting allure of a perfectly designed one-level modern farmhouse that will set your heart racing and have you dancing the cha-cha.
This architectural gem is a masterpiece, boasting a harmonious blend of modern elements and traditional farmhouse charm that is simply irresistible.
Let’s start with the numbers, although they merely scratch the surface of this extraordinary abode. With a compact yet spacious 2,229 square feet of heated living space, this home offers everything you could desire: three bedrooms, two and a half bathrooms, and ample storage for two to three cars.
But these figures are just the beginning of the story.
Related House Plans
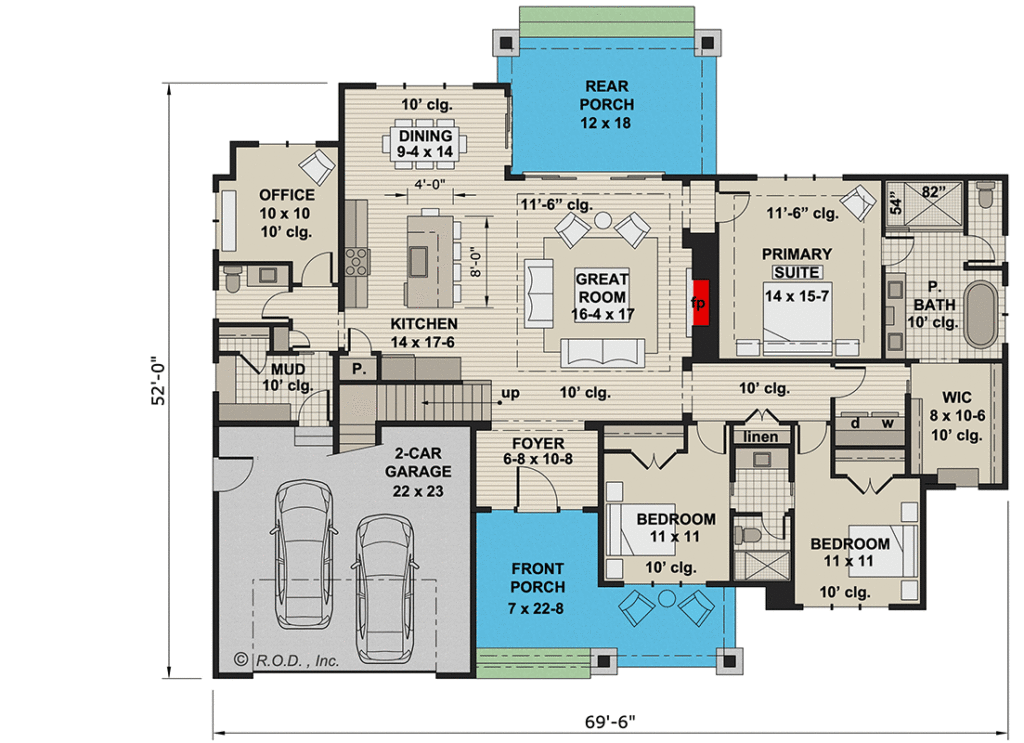
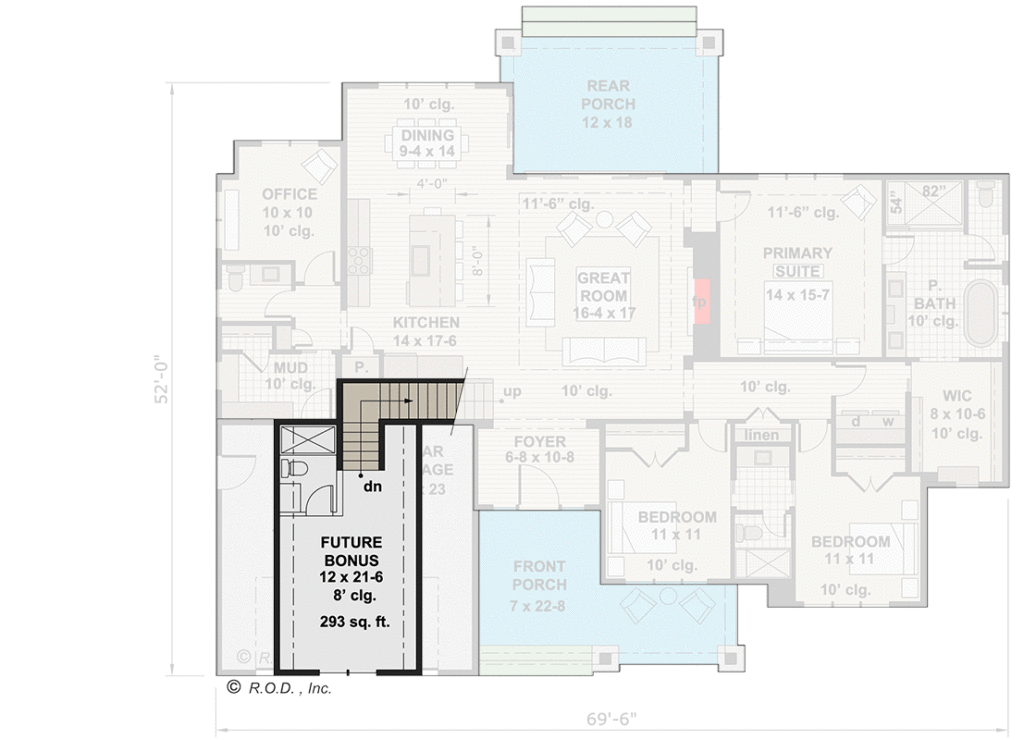

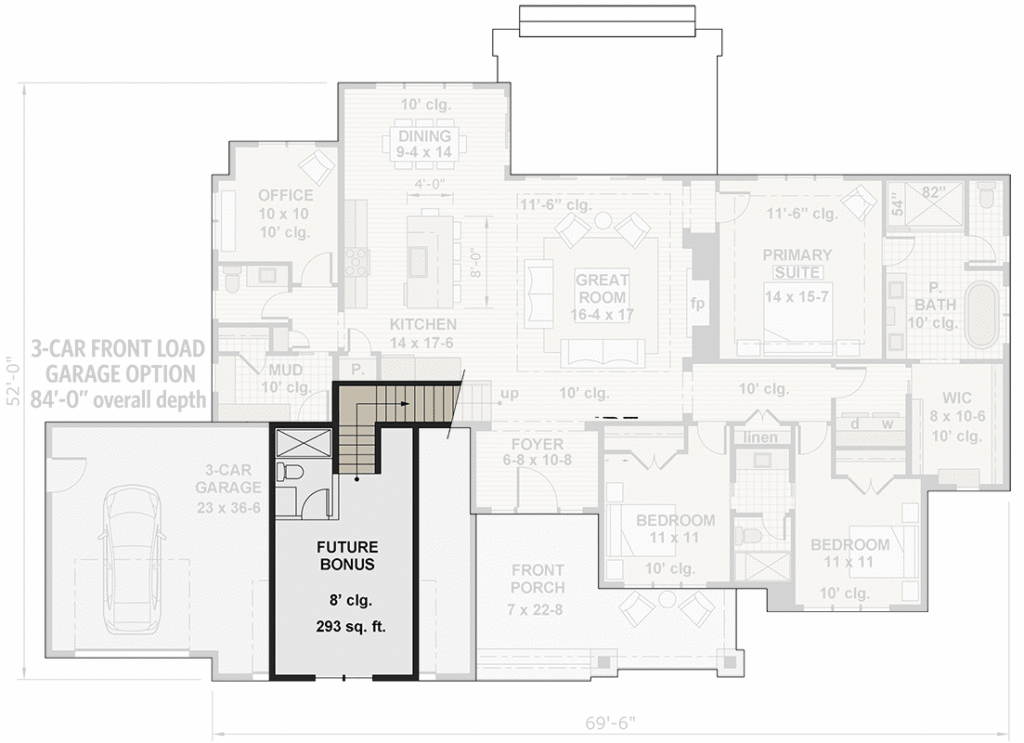
From the moment you lay eyes on this beauty, you’ll fall head over heels. The marriage of modern and farmhouse styles is flawlessly executed, with elements such as wood, stone, and metal shed roofs that exude an undeniable charm.


And let’s not forget about the expansive covered front and rear porches, practically begging you to sit back, put your feet up, and savor a refreshing glass of sweet iced tea.


Now, let’s step inside and discover the wonders that await. As you enter the foyer, it envelops you in a warm embrace, as if to say, “Welcome to Cozyville.” This delightful entryway leads you to the great room, where a fireplace beckons you to indulge in its cozy ambiance.


Imagine curling up with a good book, stoking the fire, and surrendering to pure relaxation. And with the built-in features, you’ll feel like royalty in your own lap of luxury.


Natural light is a vital ingredient for a vibrant and uplifting home, and this farmhouse plan delivers in abundance. With sightlines and strategically placed windows, even the grumpiest of curmudgeons would crack a smile at the sheer luminosity.
Related House Plans


Moreover, these thoughtfully designed features ensure that you’re always just a glance away from the breathtaking views this house has to offer.

Now, let’s talk about the home office—a secluded sanctuary tucked away in a private corner. It’s the perfect haven for those who work from home, study, or simply crave a serene space to ponder the mysteries of the universe, such as why we can’t resist the allure of potato chips.

Prepare yourself for the pièce de résistance—the kitchen. If the heart of a home had a physical form, it would undoubtedly be this generous kitchen island with seating for five. Picture joyous family breakfasts, lively potlucks, and unforgettable dinner parties—the possibilities are endless.

And fear not, for storage space will never be an issue. The walk-in pantry and well-appointed cabinets are ready to accommodate all your culinary essentials, from pots and pans to those whimsical spices you impulsively acquired.

Oh, and did I mention the rear porch access? Both the great room and dining area seamlessly connect to this inviting outdoor space. It’s a prime spot for alfresco dining, entertaining friends, or simply relaxing while you observe the world passing by.

Saving the best for last, let’s delve into the main level master suite—a sanctuary where luxury becomes an everyday indulgence. Prepare to be awestruck by the expansive walk-in closet that could bring tears of joy to even the most fashion-forward individual.

And the master bath? It boasts dual vanities and a separate soaking tub, offering the perfect retreat for relaxation and rejuvenation. Every day in this suite begins and ends with a touch of extravagance.

In conclusion, this one-level modern farmhouse plan is living proof that you don’t need a mansion to experience the regal lifestyle you desire.
It effortlessly combines coziness with spaciousness, modern aesthetics with traditional farmhouse allure, creating a dream home that fulfills all your desires.
So, excuse me while I indulge in some daydreaming about that remarkable walk-in closet…

