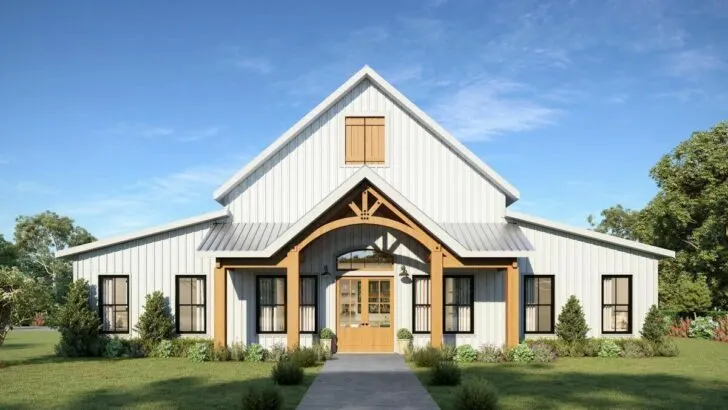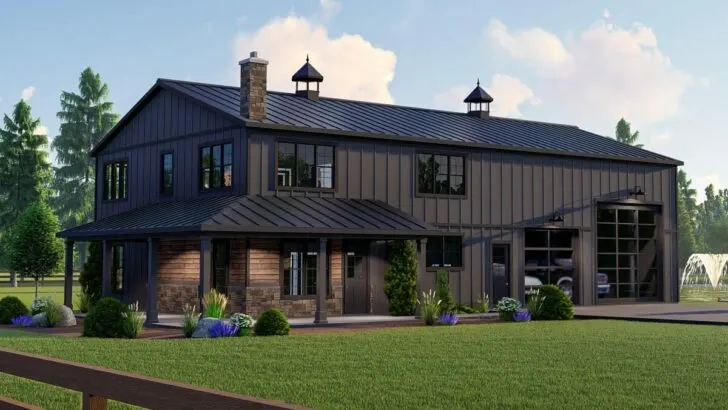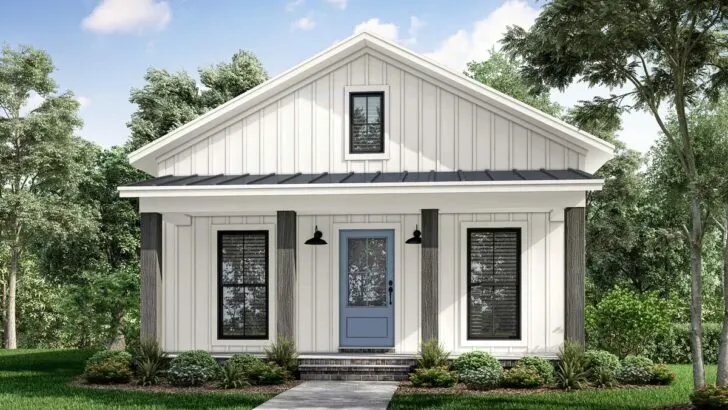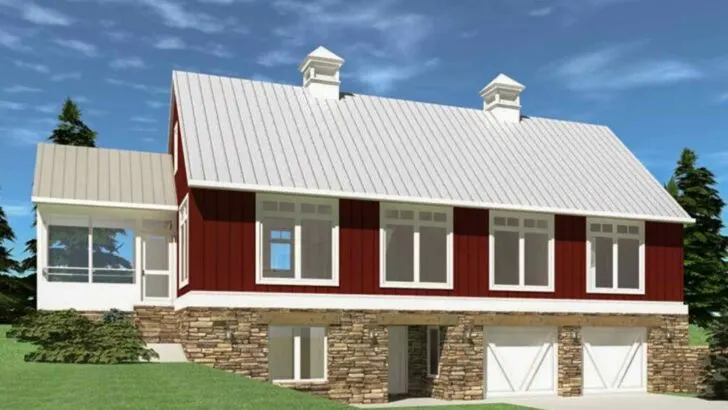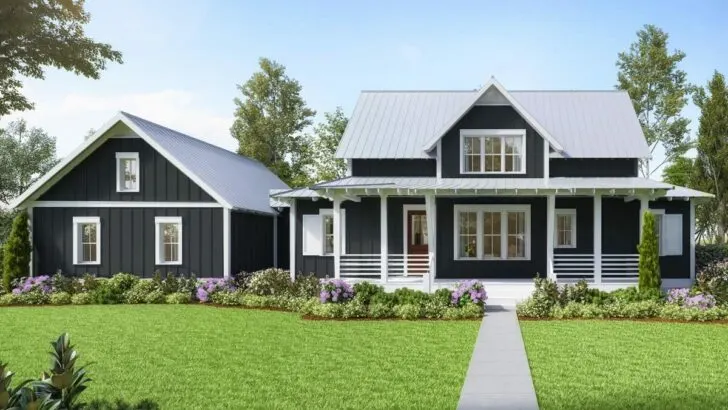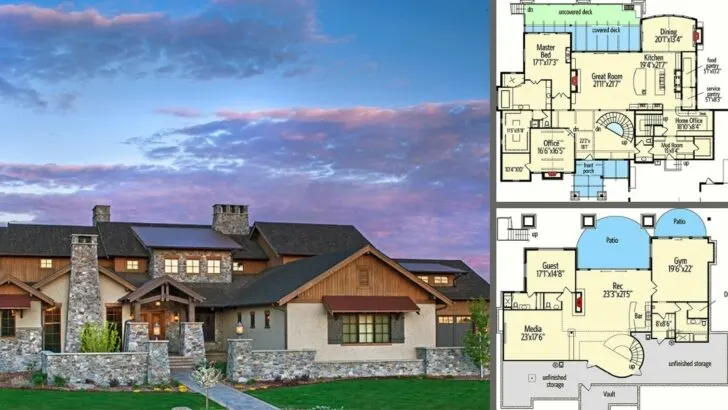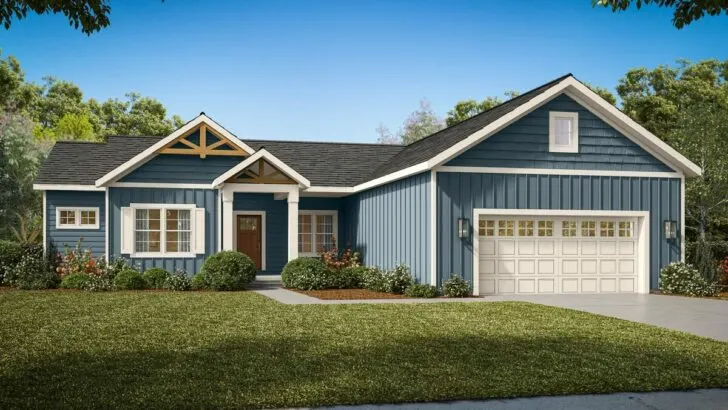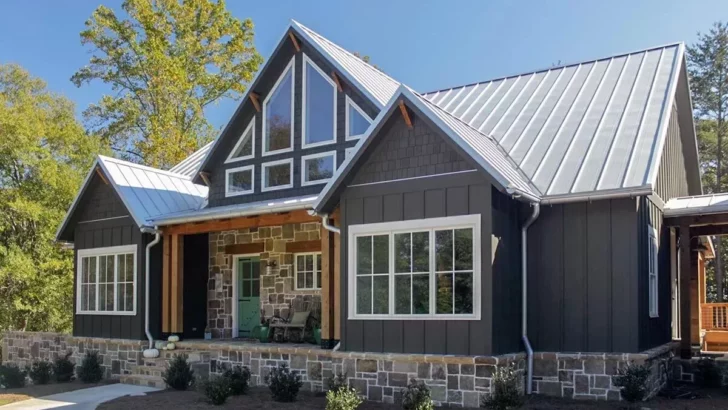
Plan Details:
- 2,372 Sq Ft
- 4 Beds
- 2.5+ Baths
- 1 – 2 Stories
- 2 Cars
Hello Future Homeowners!
Ready for an adventure into the heart of a home that’s as cozy as a freshly baked pie from grandma’s kitchen?
Picture this: a charming country abode that blurs the lines between your comfy living room and the great outdoors.
Exciting, right?
Let’s take a closer look!
Stay Tuned: Detailed Plan Video Awaits at the End of This Content!
Related House Plans
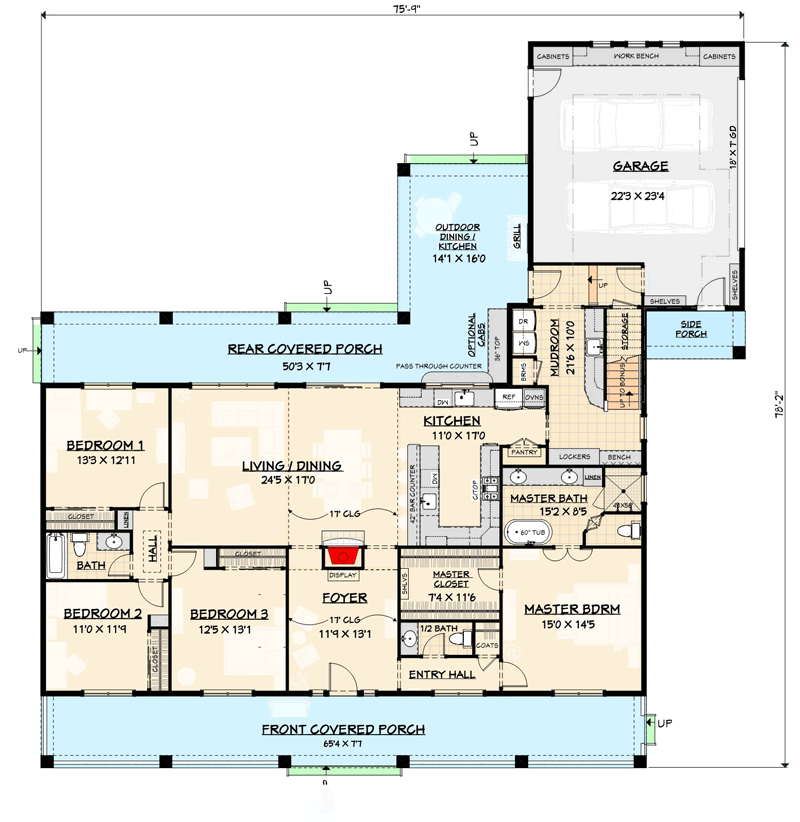





As you step through the front door, prepare to be awed by a foyer with soaring 17-foot ceilings.
You’ll feel like you’ve stepped into a grand castle – maybe even keep a telescope handy to admire its heights!
This foyer isn’t just a welcoming space; it’s like a big, friendly high-five every time you walk in.

And now, let’s talk about the heart of the home – the living area. It’s more than just a room; it’s an experience.
Vaulted ceilings create an open, airy vibe, making it the perfect backdrop for unforgettable family moments and storytelling.
This isn’t just any living room – it’s an all-in-one living, dining, and kitchen space.
Related House Plans
Envision a sprawling room that’s a haven for cooking, lounging, chatting, and even a spontaneous dance-off.

Do you love entertaining?
The back porch is your stage.
Just slide open the doors and extend your party into this mini oasis.
Picture yourself hosting BBQs against a backdrop of stunning sunsets.
This porch isn’t just a part of the house; it’s your go-to spot for relaxation and fun, whether you’re grilling or just kicking back with a good read.

The master suite is your private retreat, tucked away in one corner with a walk-in closet so spacious you could play hide and seek in it.
Across the house, three cozy bedrooms cluster around a convenient hall bathroom, offering everyone their private space.
But wait, there’s more!
The mudroom, often overlooked, is a star in its own right. Bright, roomy, and fitted with large windows, it’s the perfect blend of practicality and charm.
With lockers, a bench with coat hooks, a handy sink, and ample cabinetry, it’s like a magical space straight out of a storybook – always ready to help you keep things tidy and organized.

Think you’ve seen it all?
There’s a surprise waiting upstairs.
A bonus room that’s a blank canvas for your imagination.
A game room, a snug den, or whatever your heart desires – it’s a space that adapts to your dreams, complete with a half bath and closet.
So there you have it – a house that’s as versatile as it is inviting.

Every inch of its 2,372 square feet is designed to feel like home.
Whether you’re the life of the party or a seeker of serene moments, this house has something for every mood and every occasion.
It’s not just a structure of bricks and beams; it’s a lifestyle, a dream waiting to be realized.
So, dear future homeowners, let your imagination soar.
Your dream country farmhouse is ready to turn those dreams into cherished memories.
Grab those blueprints, and let’s start this exciting journey of building your future!

