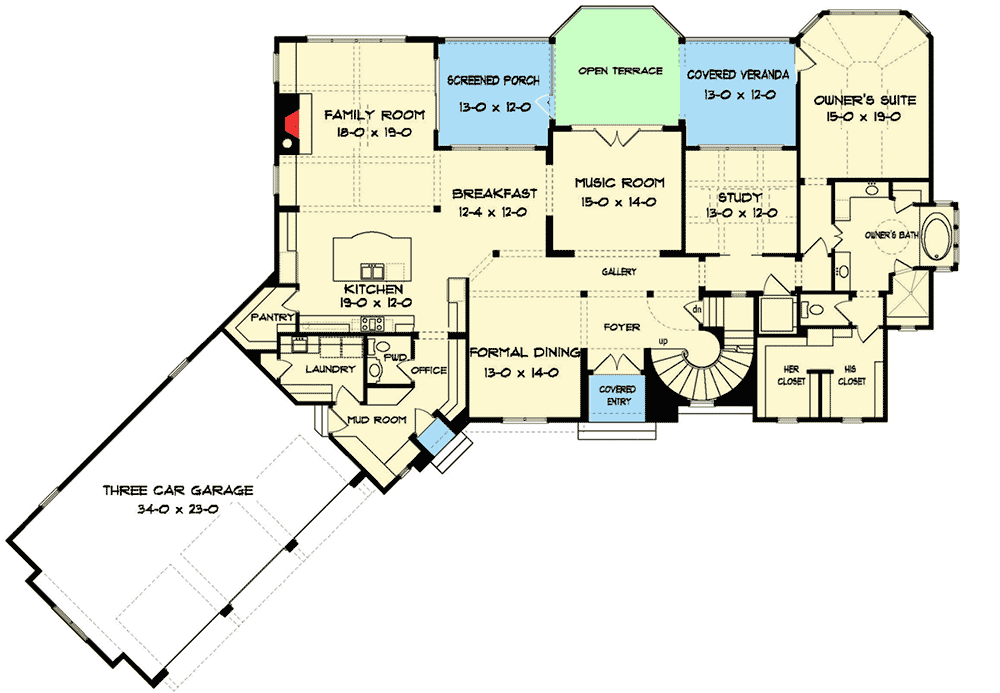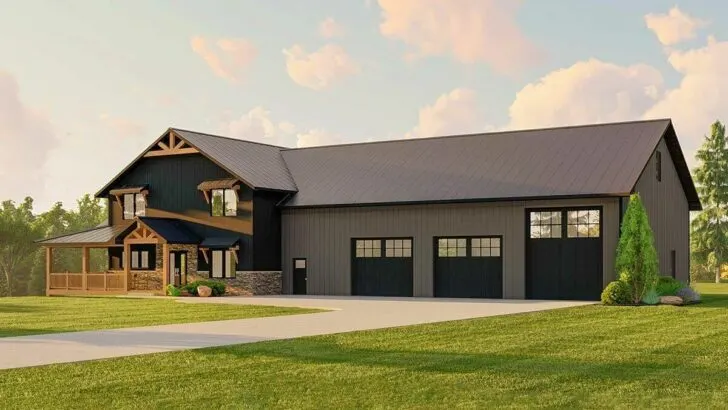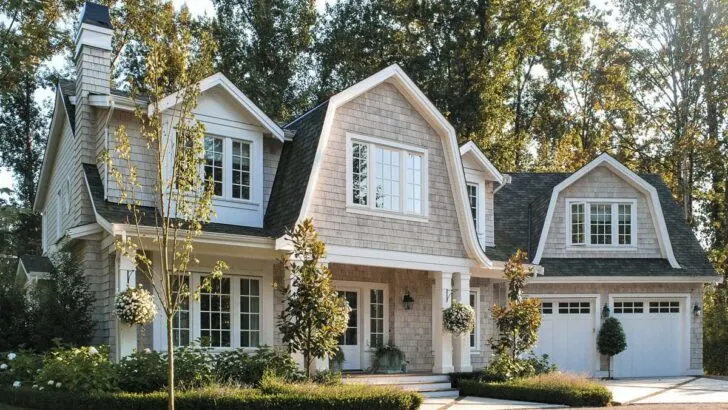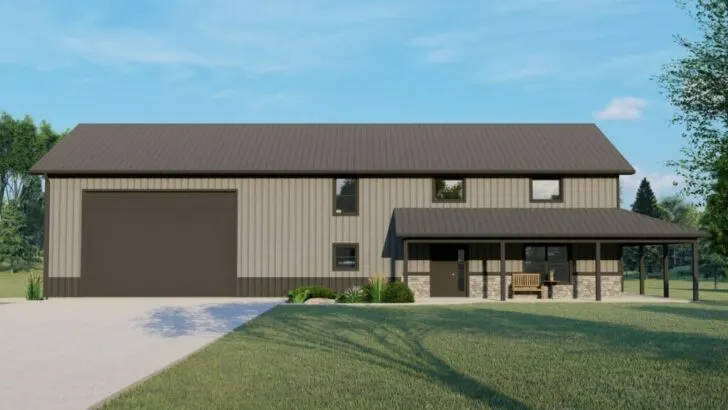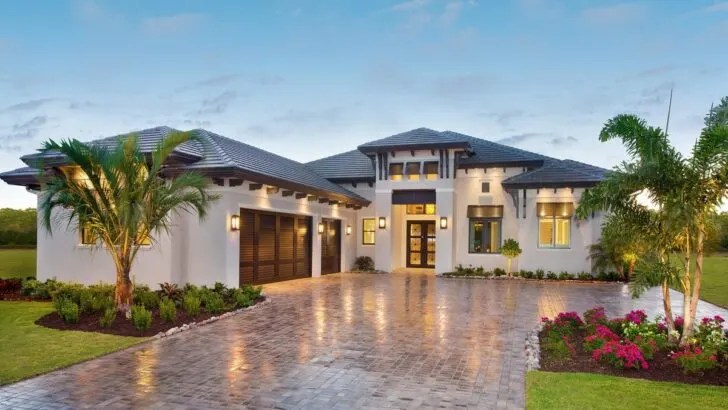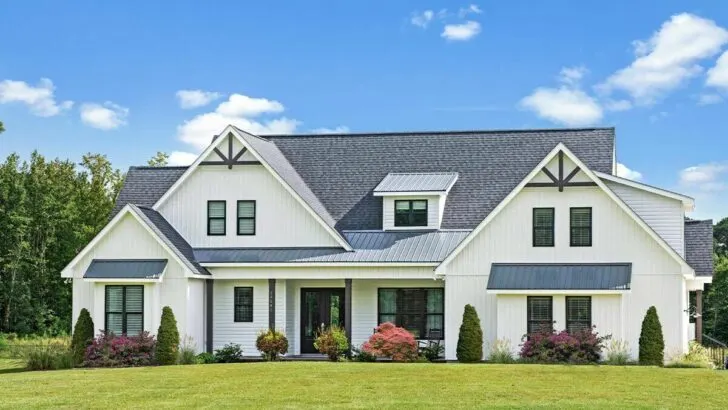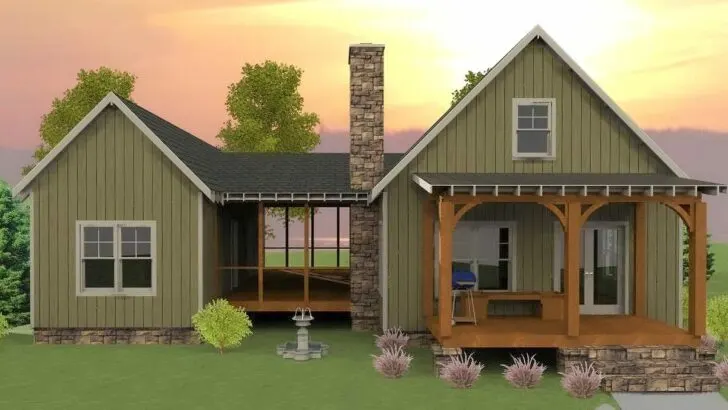
Plan Details:
- 4,000 Sq Ft
- 4-5 Beds
- 4.5 – 5.5 Baths
- 2 Stories
- 3 Cars
Greetings, fellow home enthusiasts!
Grab your favorite drink, whether it’s a cup of tea or something fancier, and settle in, because today we’re going on a thrilling virtual tour of an extraordinary dwelling that will sweep you off your feet.
We’re venturing into the enchanting world of a Tudor Mansion, a true testament to opulence and elegance, cleverly designed to nestle perfectly on a sloping lot.
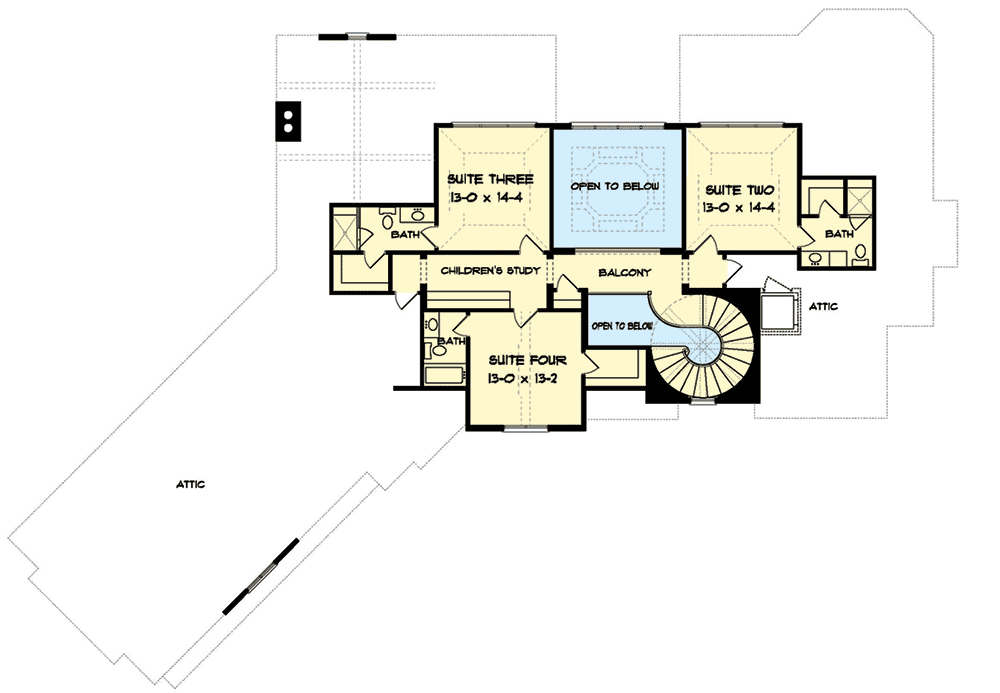
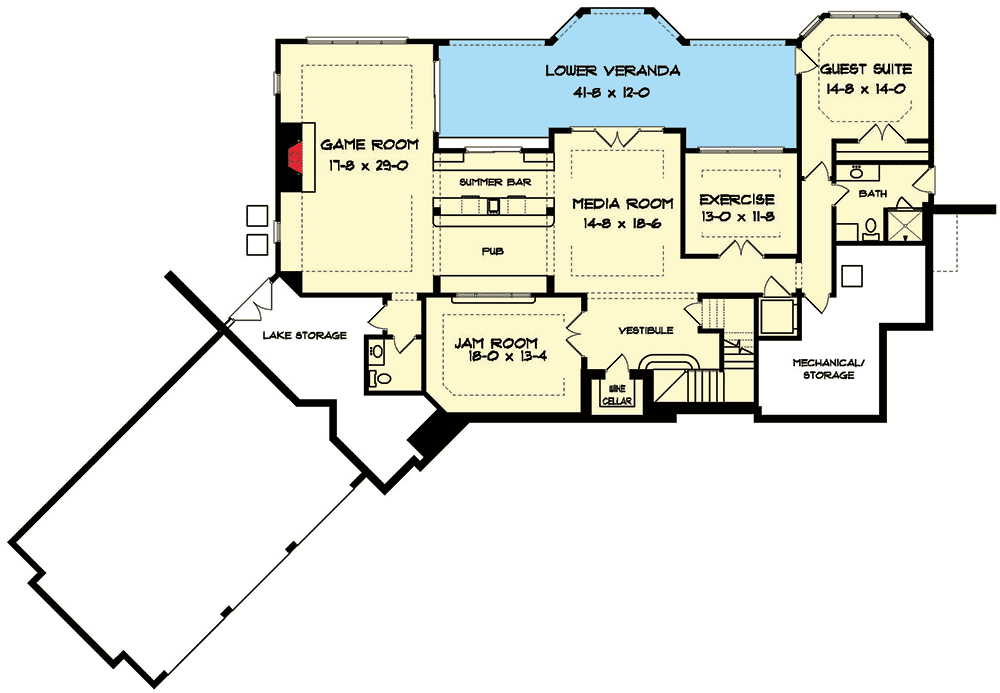
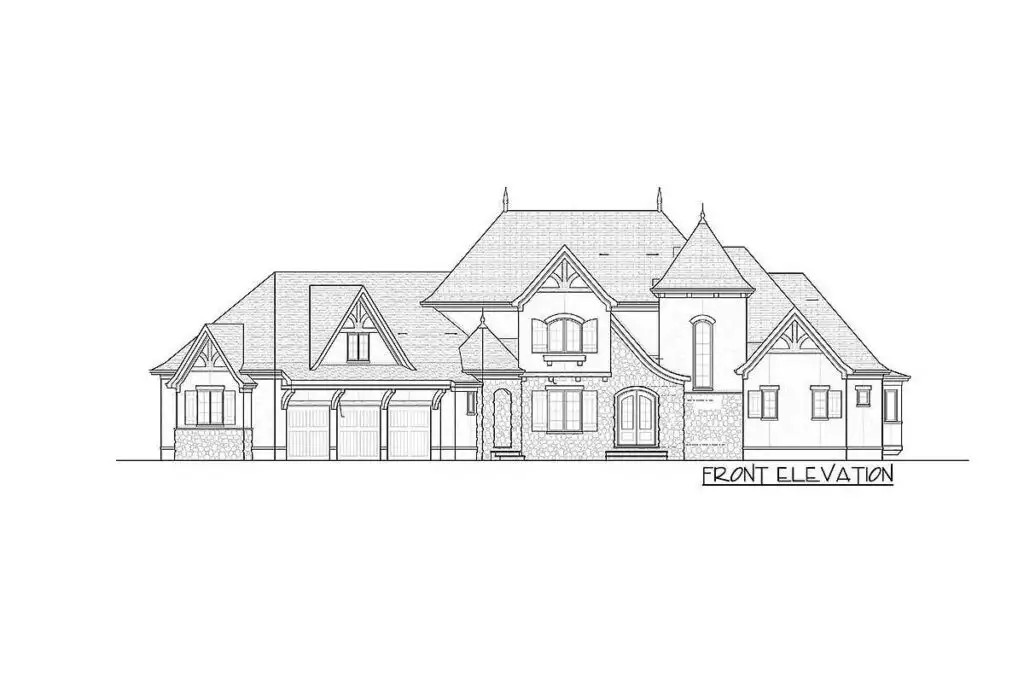
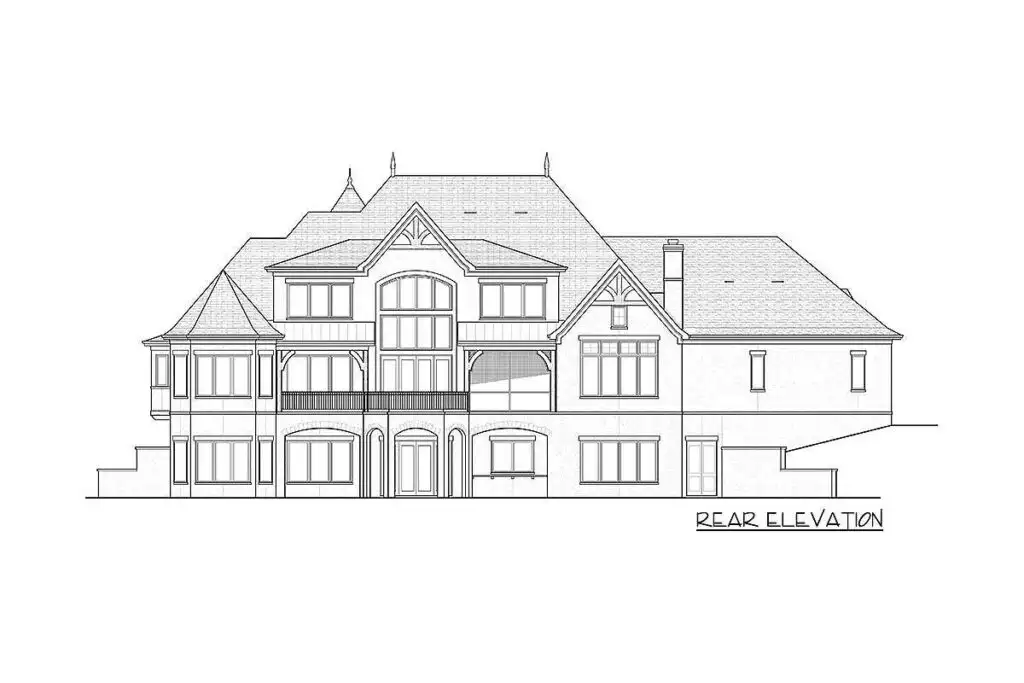
Related House Plans
Imagine residing in a vast 4,000 square feet Tudor mansion, offering so much space that even the most ardent claustrophobic would find themselves smiling from ear to ear.
Now, let’s talk about the bedroom situation – a grand total of 4 to 5 bedrooms awaits you. Who wouldn’t appreciate having a spare room to escape from the chaos of daily life or indulge in their little guilty pleasures?
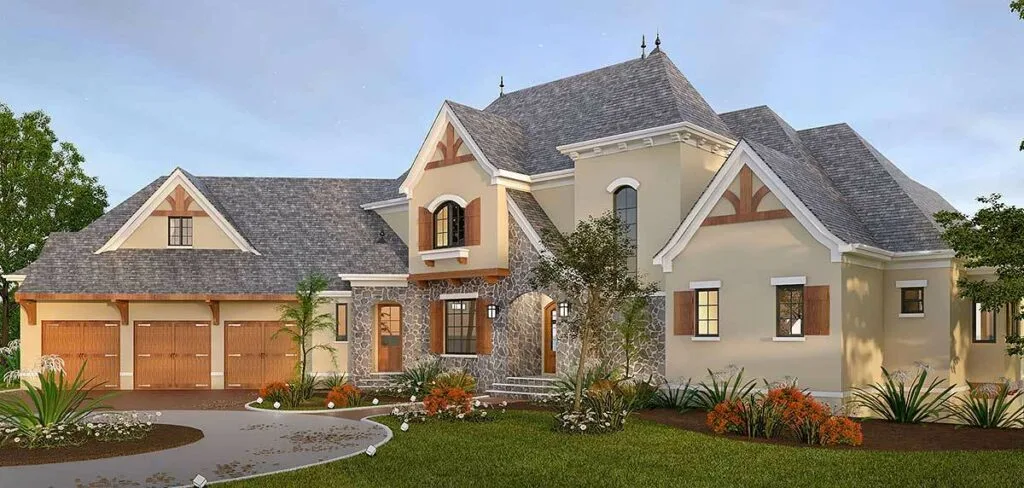
Now, let’s talk bathrooms. Oh, the luxury! With a generous count of 4.5 to 5.5 baths, you’ll have a different sanctuary to soak in for almost every day of the week. Mondays are for motivation, Tuesdays for tub time, Wednesdays for unwinding, Thursdays for therapeutic indulgence… You get the idea.
And mind you, these bathrooms are no ordinary ones; they come with lavish soaking tubs, tray ceilings, and enough counter space to rival a high-end beauty store.
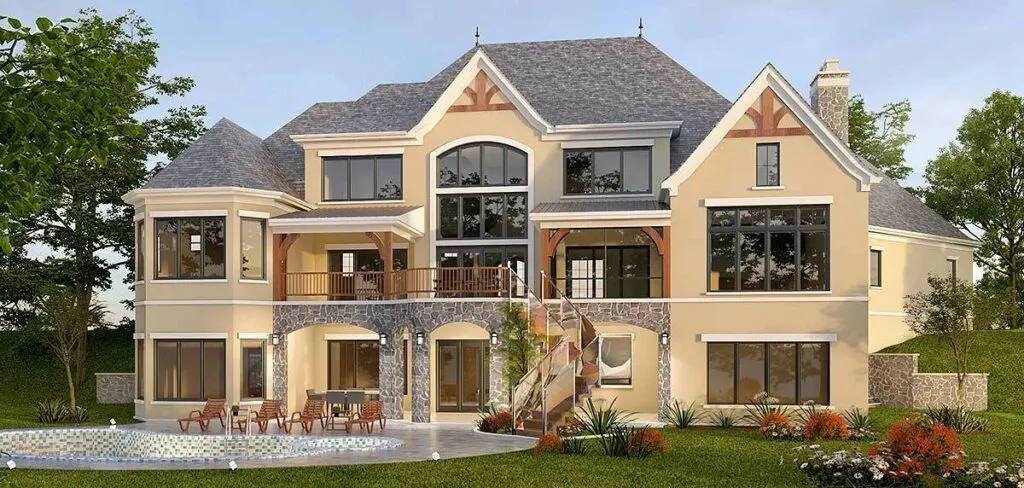
Now, let’s dive into the heart of this majestic mansion – the living areas. Picture yourself entering a foyer that doesn’t merely open up to the family room but boasts a magnificent curved staircase that evokes the charm of classic movies like ‘Gone with the Wind,’ minus the drama, of course.
And there’s more sophistication to come! Beyond the music room (yes, there’s a music room!), a pair of double doors lead out to a tantalizing terrace. Can you feel the air of sophistication surrounding you?
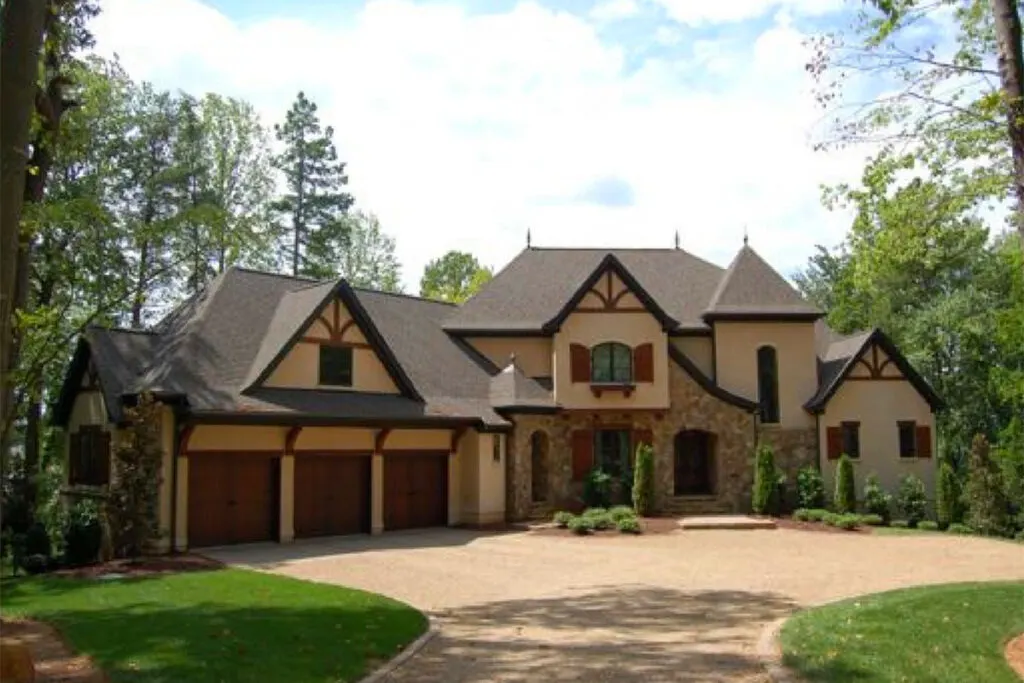
Oh, and don’t miss the study with its exquisite coffered ceiling.
And while you’re there, enjoy the stunning view from the kitchen sink, taking in the family room, breakfast nook, and the serene screened porch. Now you can cook your favorite meals while keeping an eye on the kids or simply savoring the beautiful scenery.
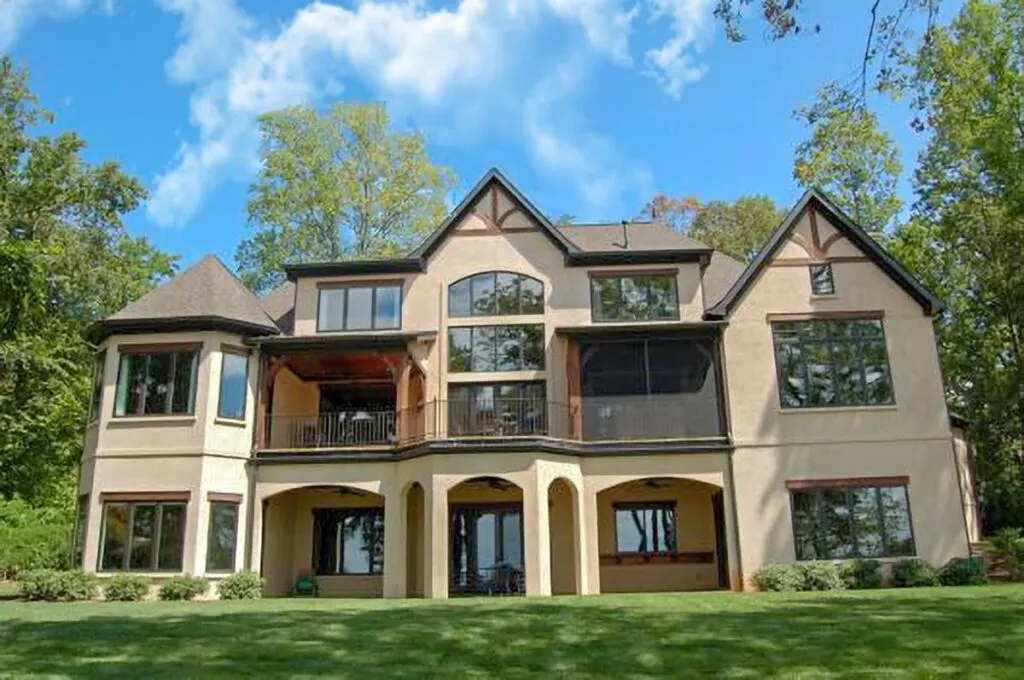
But hold on, the crown jewel of this splendid mansion awaits – the palatial first-floor master suite. This isn’t just any bedroom; it’s a luxurious retreat complete with a walk-in closet that’s so spacious, it’s divided into his and hers sections. Time to start mentally organizing your shoe collection!
Let’s take a journey up that lavish curved staircase to discover the upper floor’s delights. Each bedroom on this level features tray or vaulted ceilings, ensuring that you’ll be sleeping in style. And there’s even a shared children’s study, making homework seem strangely appealing.
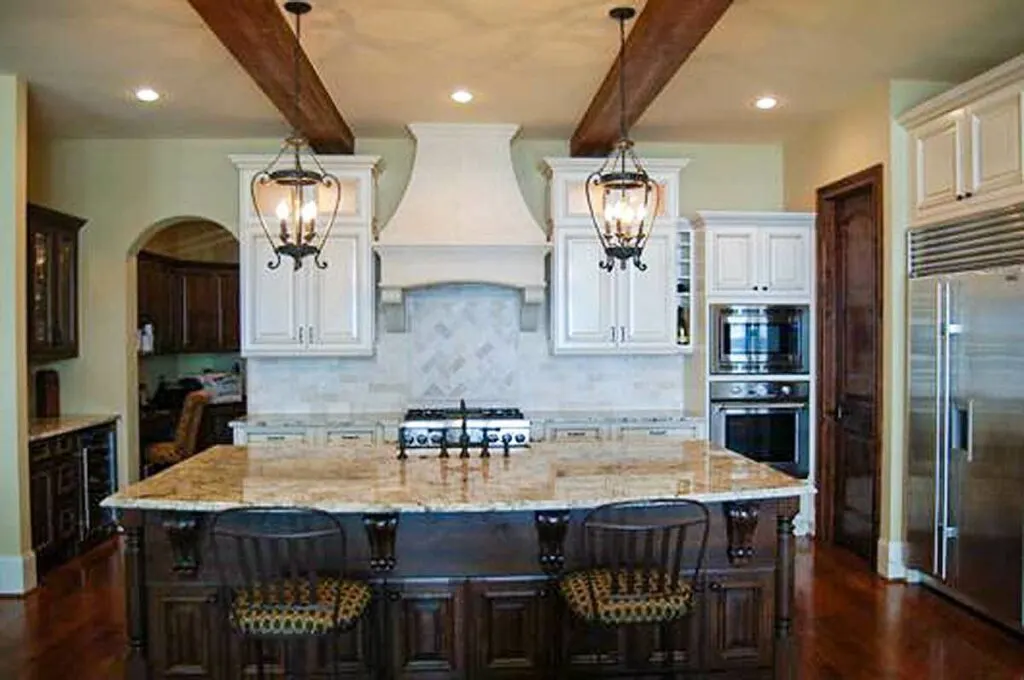
But wait, there’s more! Don’t forget to explore the lower level, which can be transformed into a grand entertaining space, making you the host with the most. This space includes a summer bar, wine cellar, media room, and a private exercise room – a perfect spot to burn off the calories from all those parties.
And the pièce de résistance – a residential elevator that effortlessly glides you from one level to another, sparing you the trouble of climbing stairs. It’s elegance and convenience rolled into one.
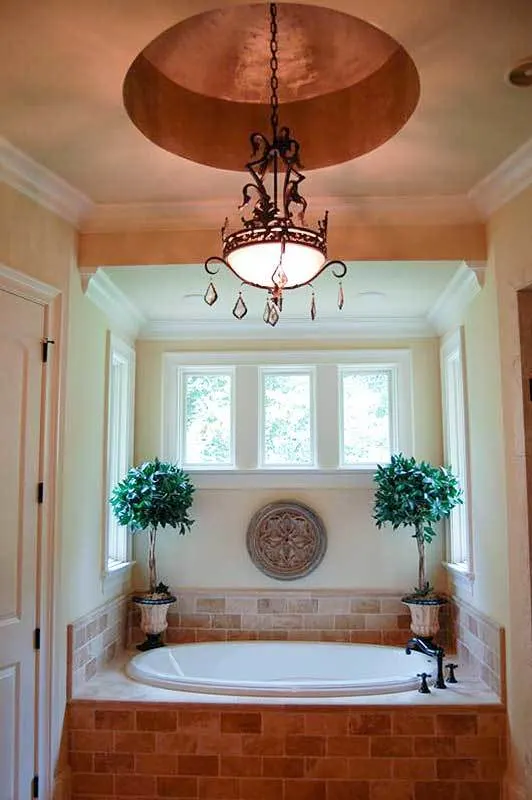
In summary, this Tudor Mansion on a sloping lot is a true architectural masterpiece, artfully combining old-world charm with modern comforts. It offers the lifestyle of royalty, with the added benefit of contemporary amenities.
So, if you’re ready to live like Tudor royalty (with the luxury of modern plumbing), this could very well be the dream house plan you’ve been searching for. Now, if you’ll excuse me, I have some imaginary furniture to arrange in my imaginary master suite.

