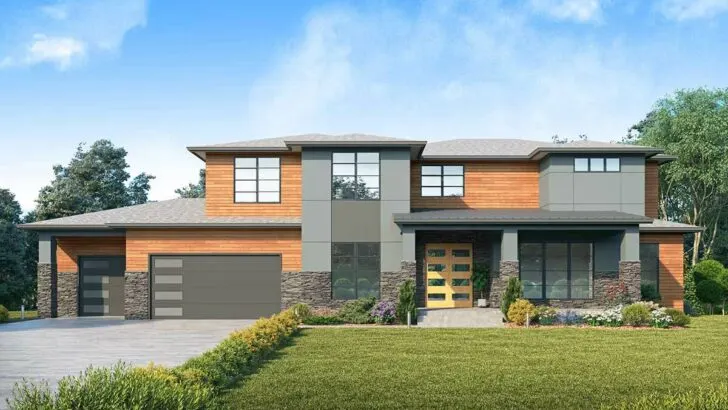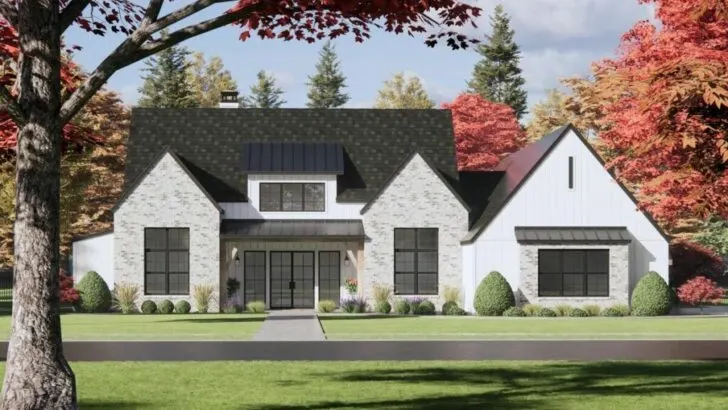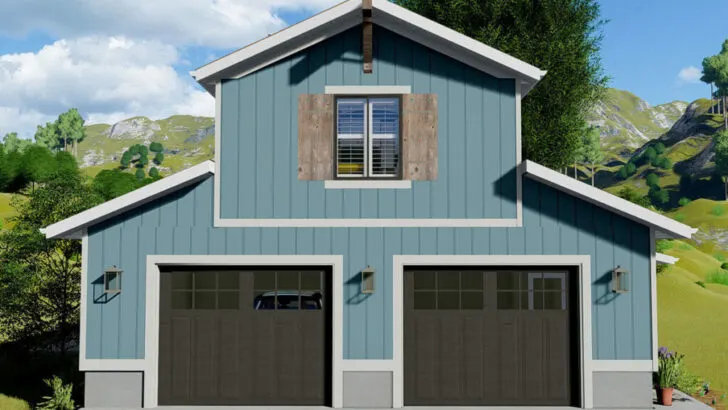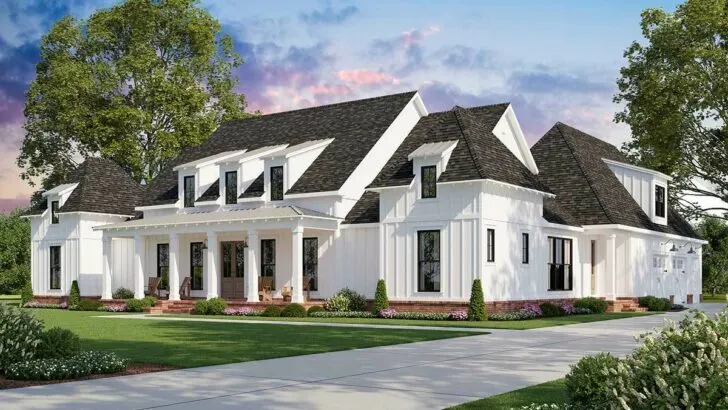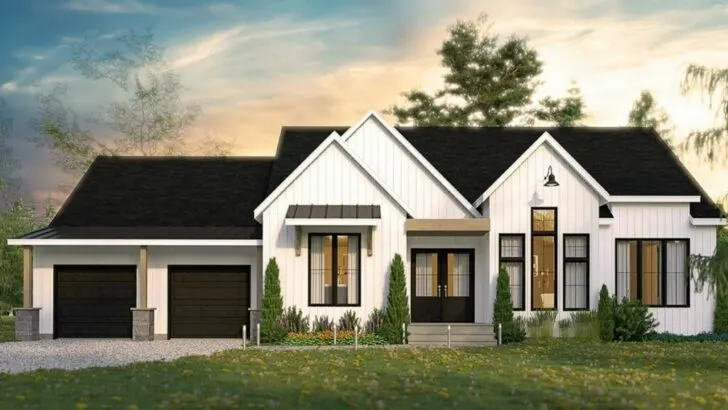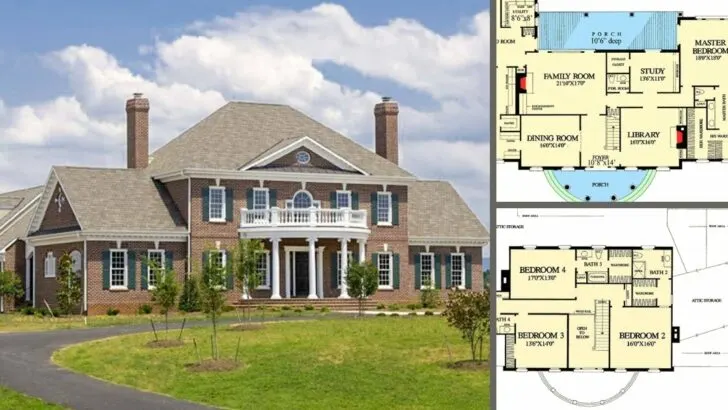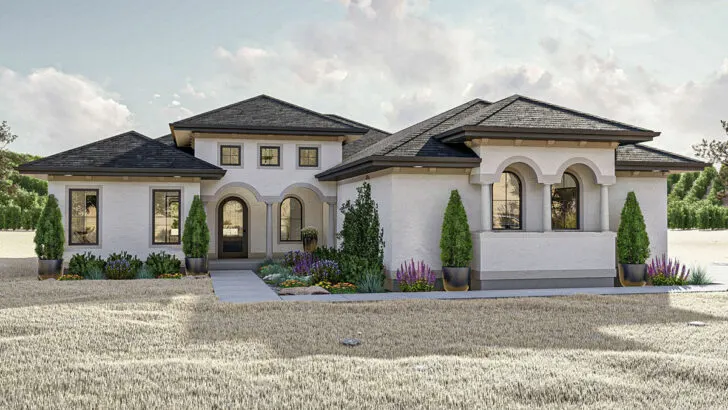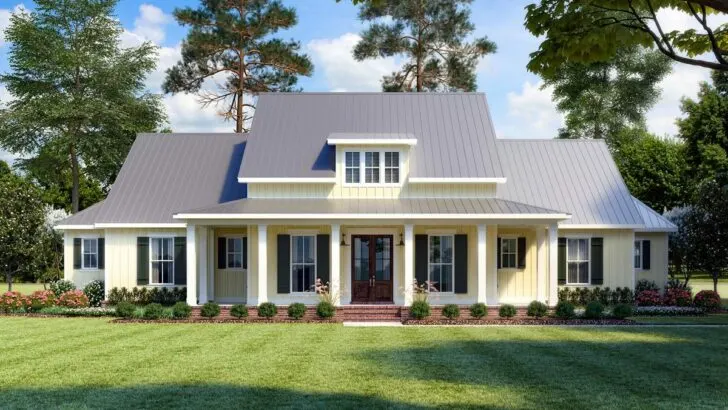
Plan Details:
- 2,306 Sq Ft
- 4 Beds
- 3.5 Baths
- 1 Stories
- 2 Cars
Hey there, friends!
Today, I’m about to reveal a house plan that will whisk you away to a dreamy Mediterranean escape right in your own backyard.
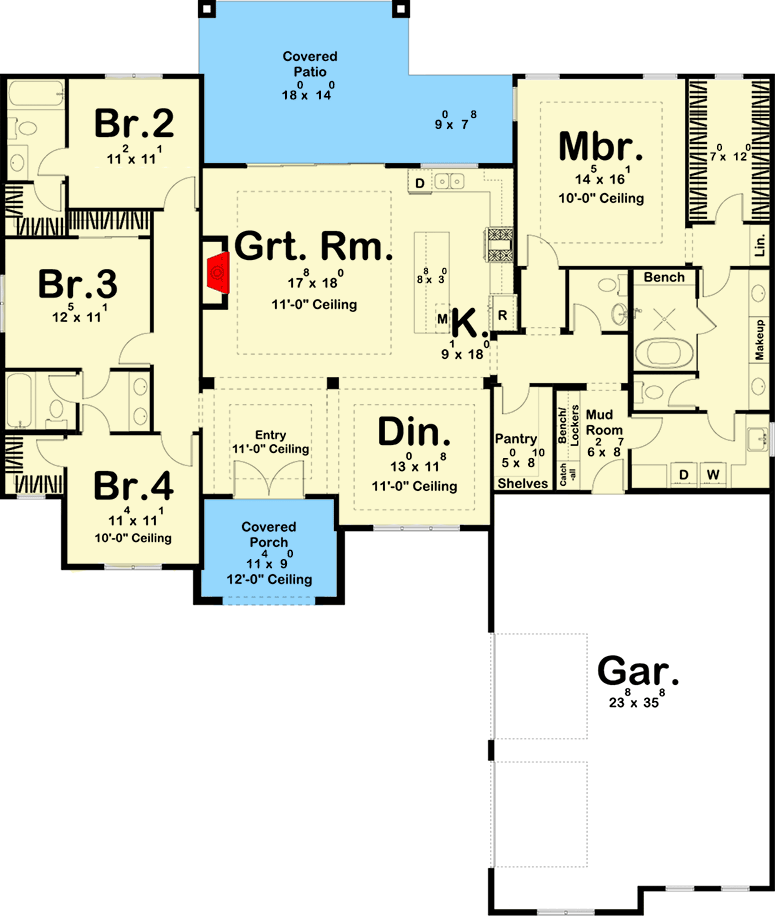
Related House Plans
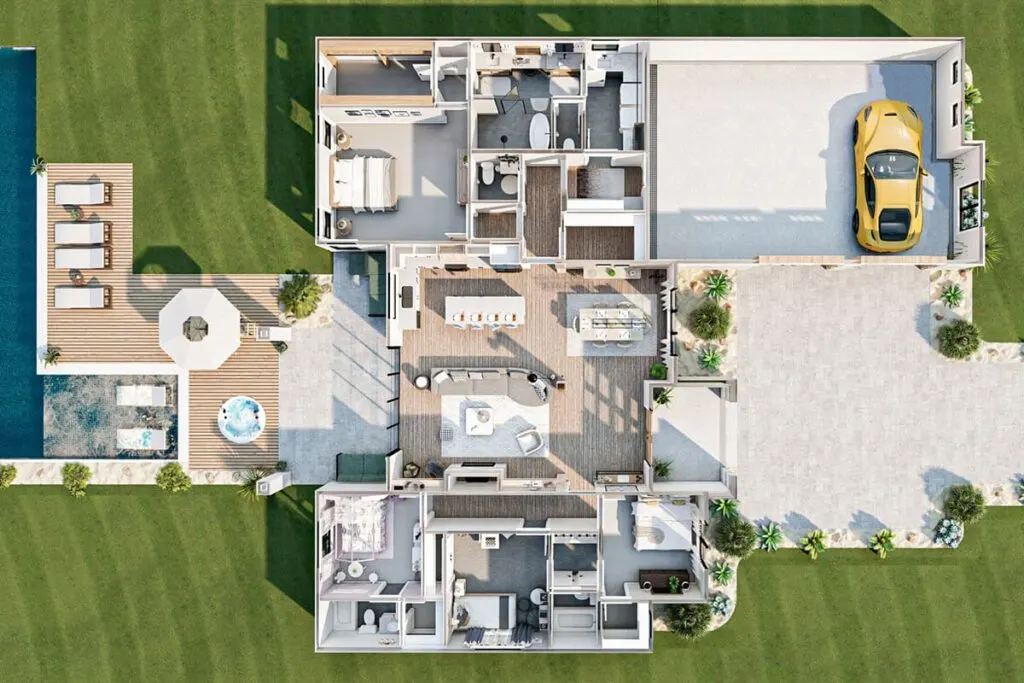
Close your eyes and imagine a picturesque one-story villa with a magnificent oversized 2-car garage. Yes, it’s real, and it’s incredible! Let’s dive in and explore this enchanting abode.
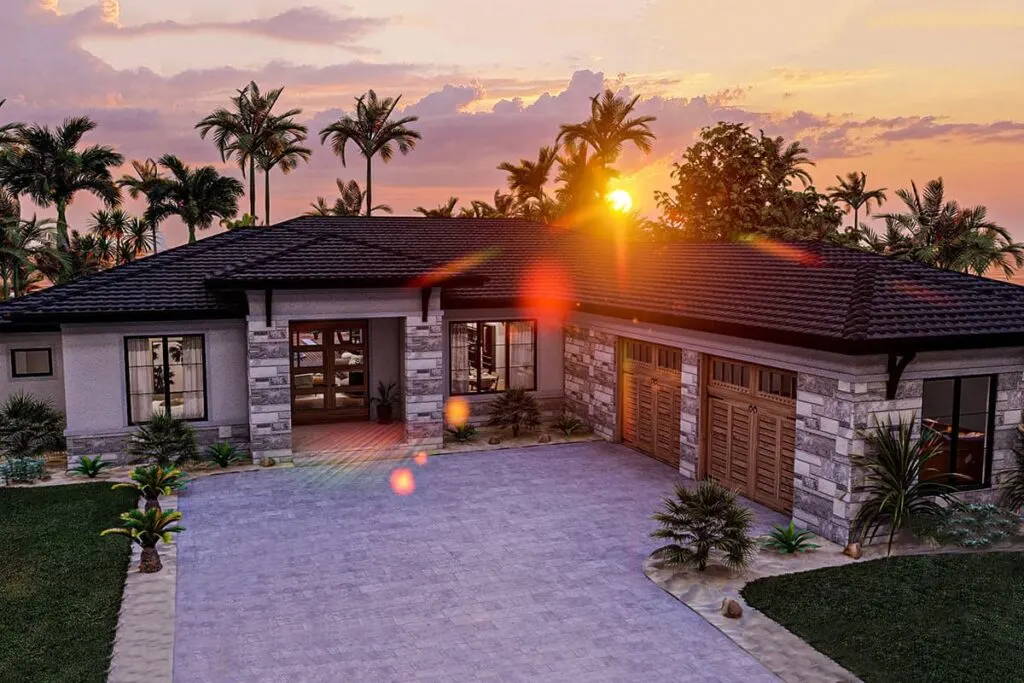
If you’ve ever fantasized about living your very own version of ‘Under the Tuscan Sun,’ but can’t quite hop over to Italy just yet, then this Mediterranean-style gem is tailor-made for you. Spanning a generous 2,306 square feet, it brings a little slice of Europe right to your doorstep.
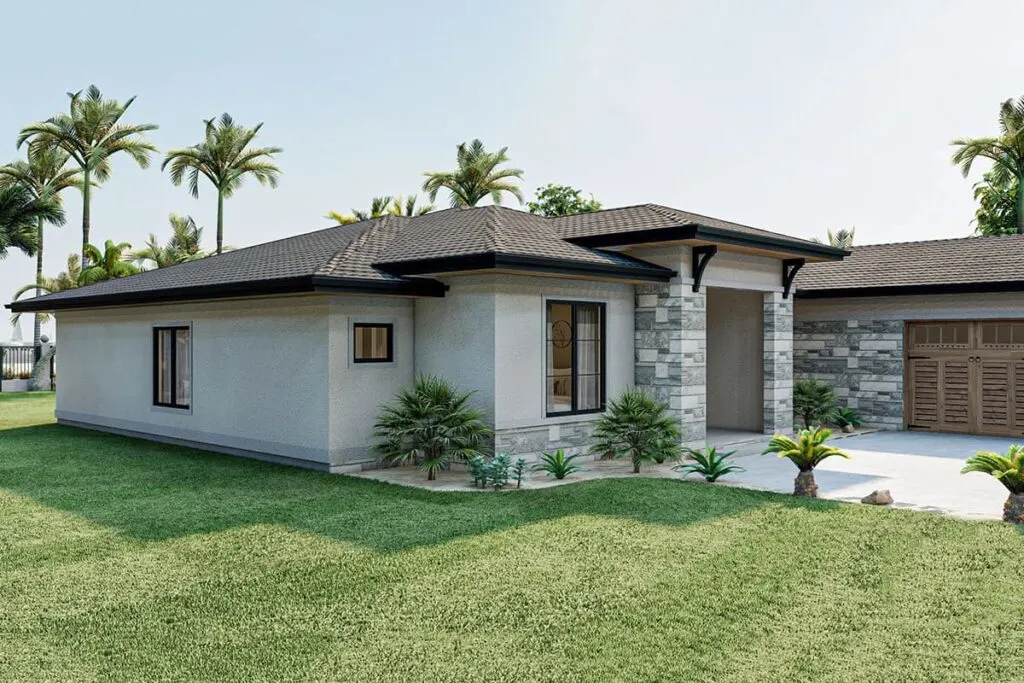
With four bedrooms, 3.5 baths, and a 2-car garage spacious enough to house your vehicles and more, there’s room for the whole family and maybe even some grapevines too!
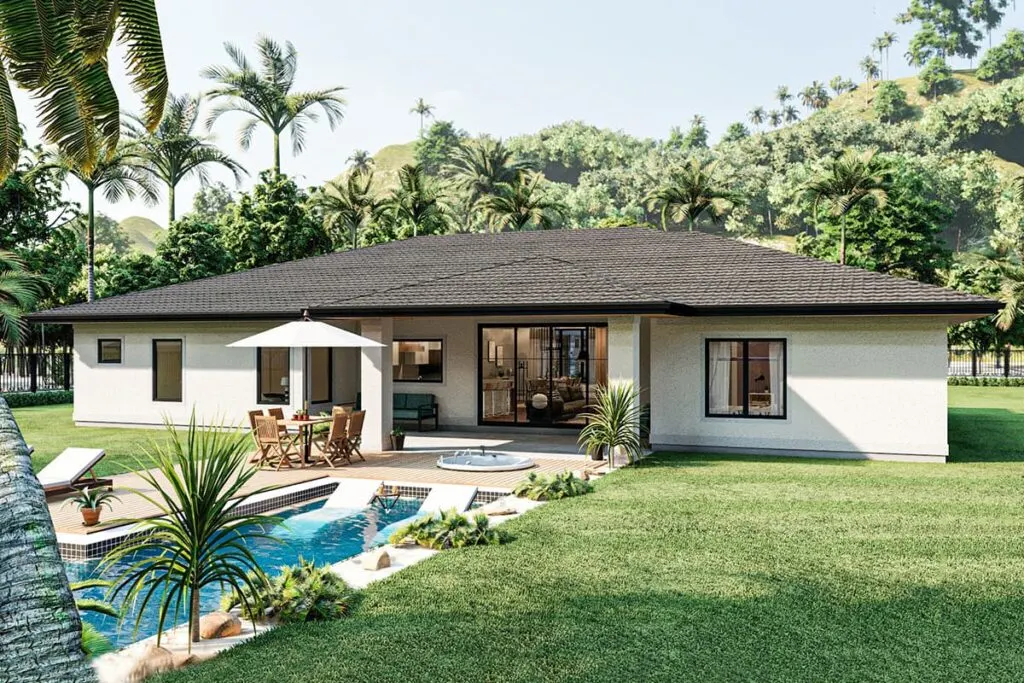
The moment you set eyes on this beauty, you’ll be captivated by its stunning exterior. Picture stone, stucco, and wood accents that whisper, “Ciao, welcome to your new casa!” It’s a perfect fusion of rustic charm and refined elegance, much like sipping a fine Chianti.
Related House Plans
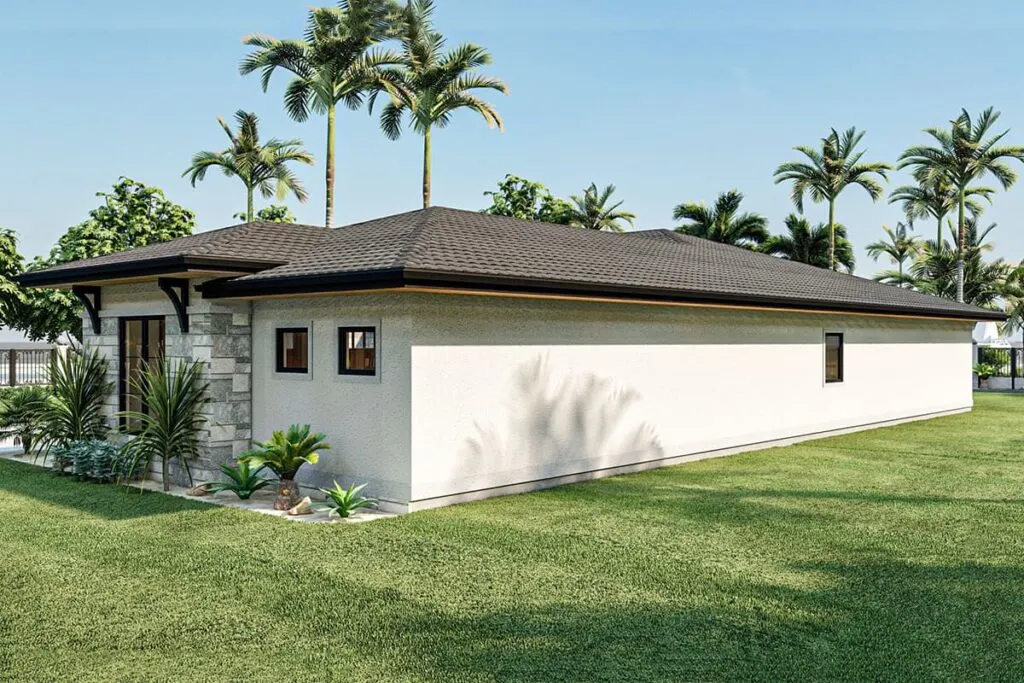
Step under the expansive covered porch, adorned with a breathtaking 12-foot ceiling, and you’ll feel like you’ve entered a sophisticated Italian villa.
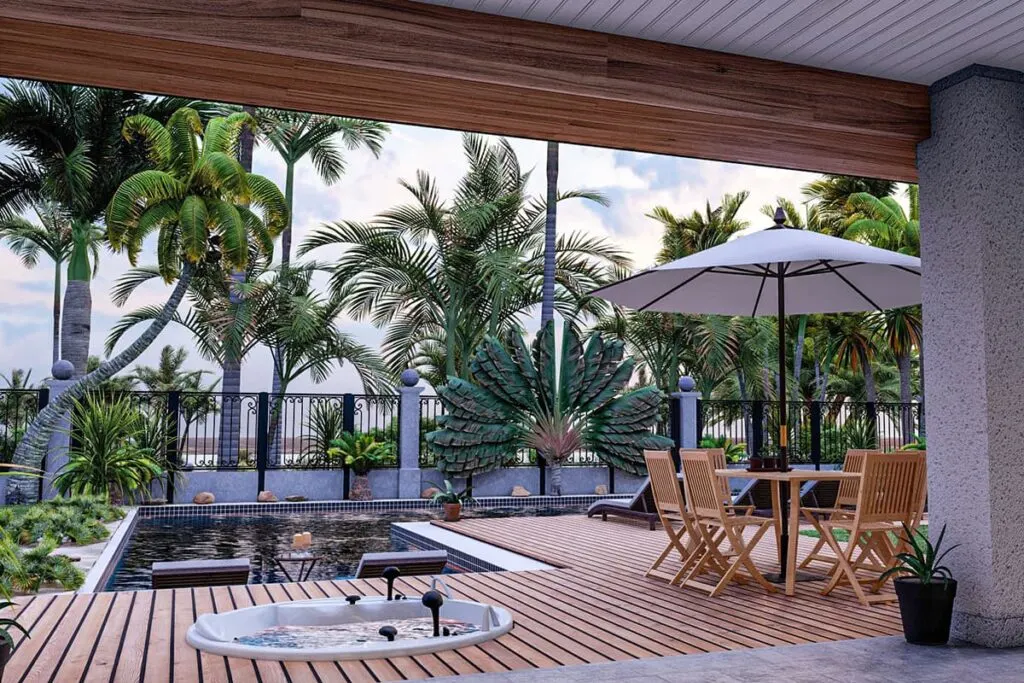
Push open the French doors, and voilà, a hallway greets you, making every grand entrance feel effortless.
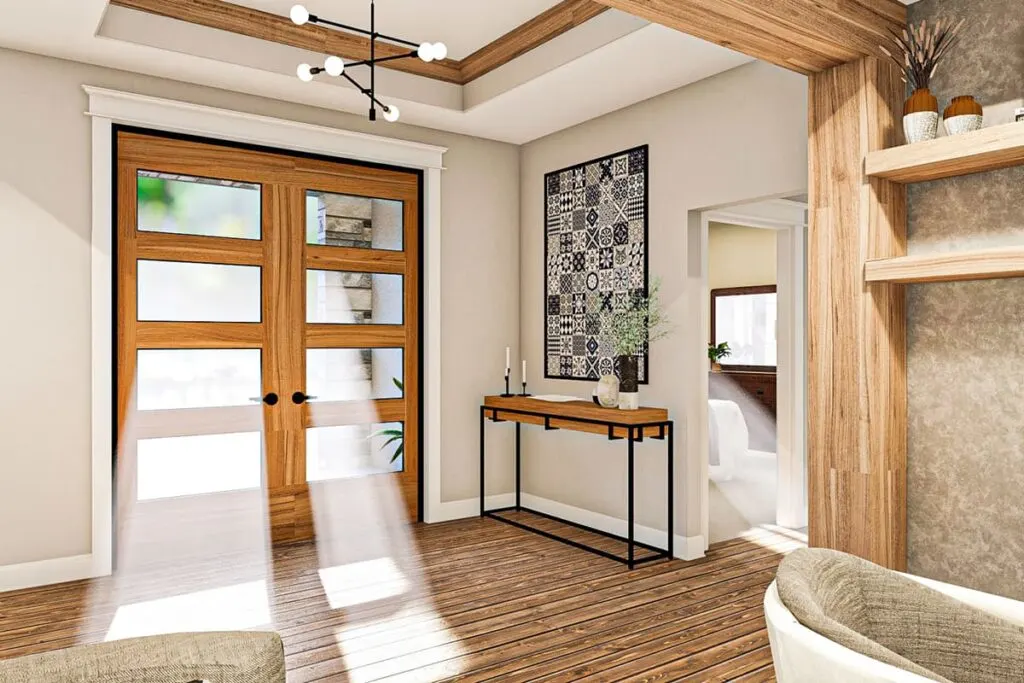
Straight ahead, an exquisite formal dining room awaits, ready to host the most decadent of dinner parties.
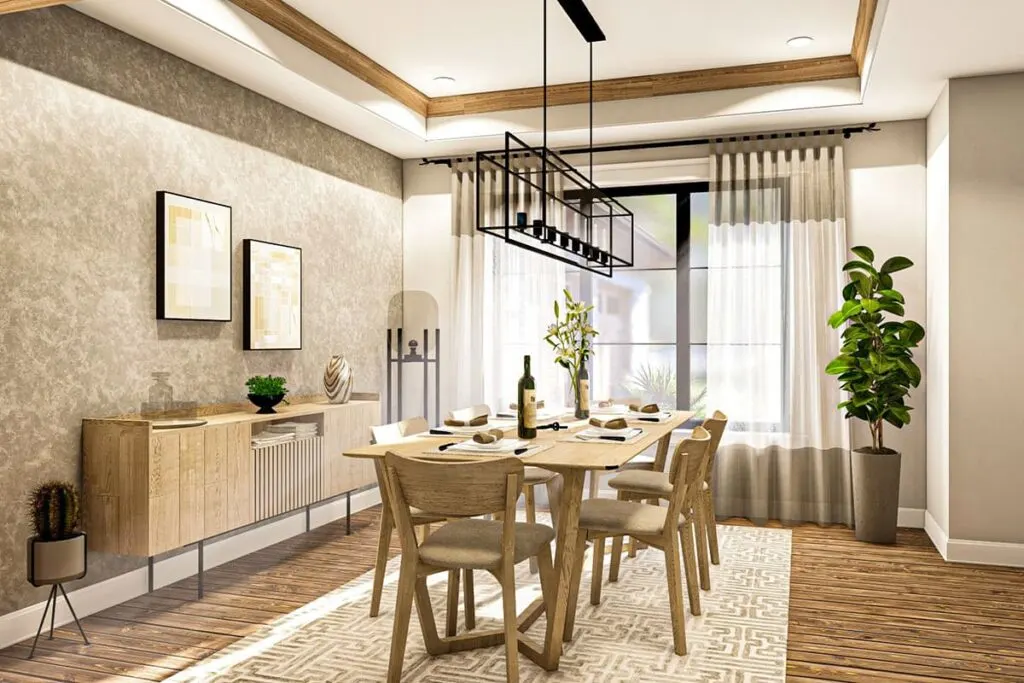
We’re talking an 11-foot trayed ceiling that will leave you in awe, maybe even needing a ladder to hang the chandelier!
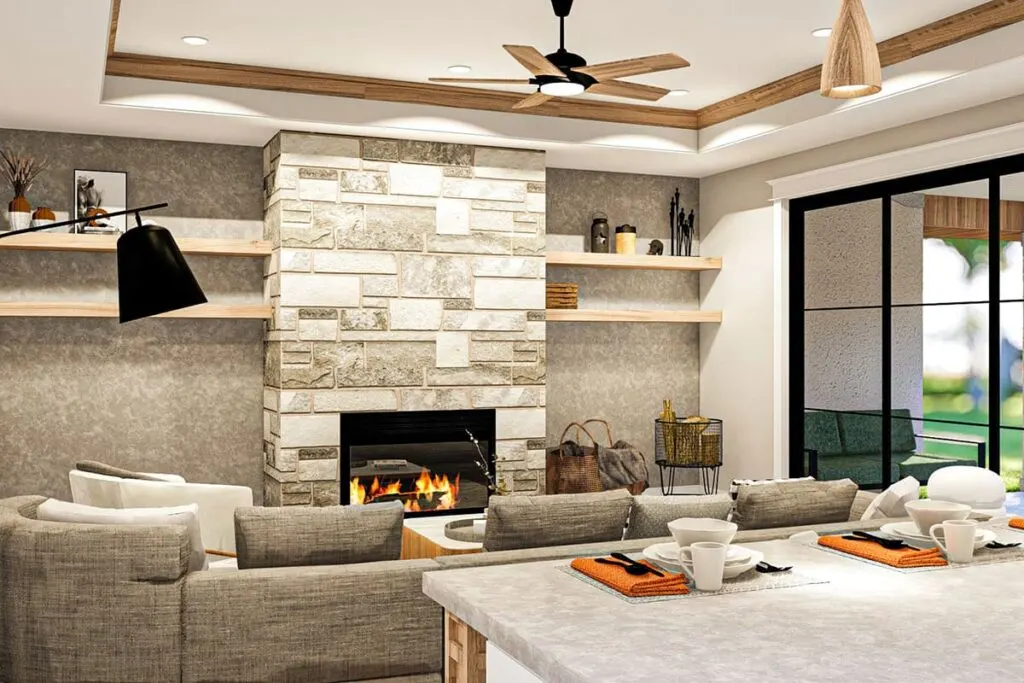
Now, let’s meander into the open and inviting great room, where an 11-foot ceiling and a fireplace beckon you to kick off your shoes and stay awhile.
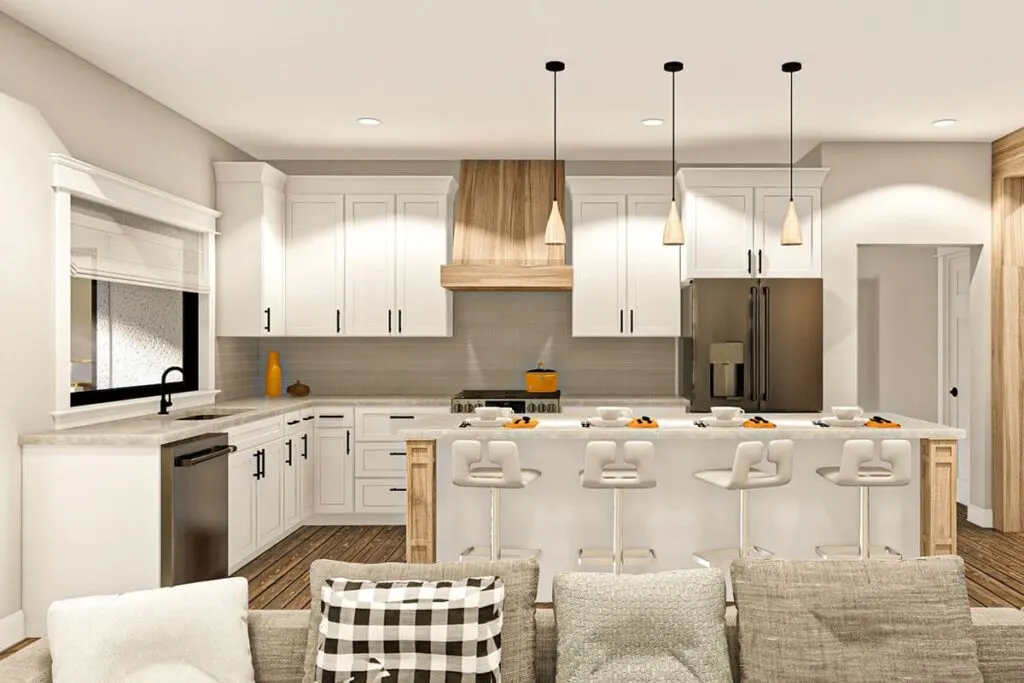
The doors leading to the rear covered patio make it seamless to bring the outdoors in – perfect for balmy summer nights sipping a Negroni while stargazing.
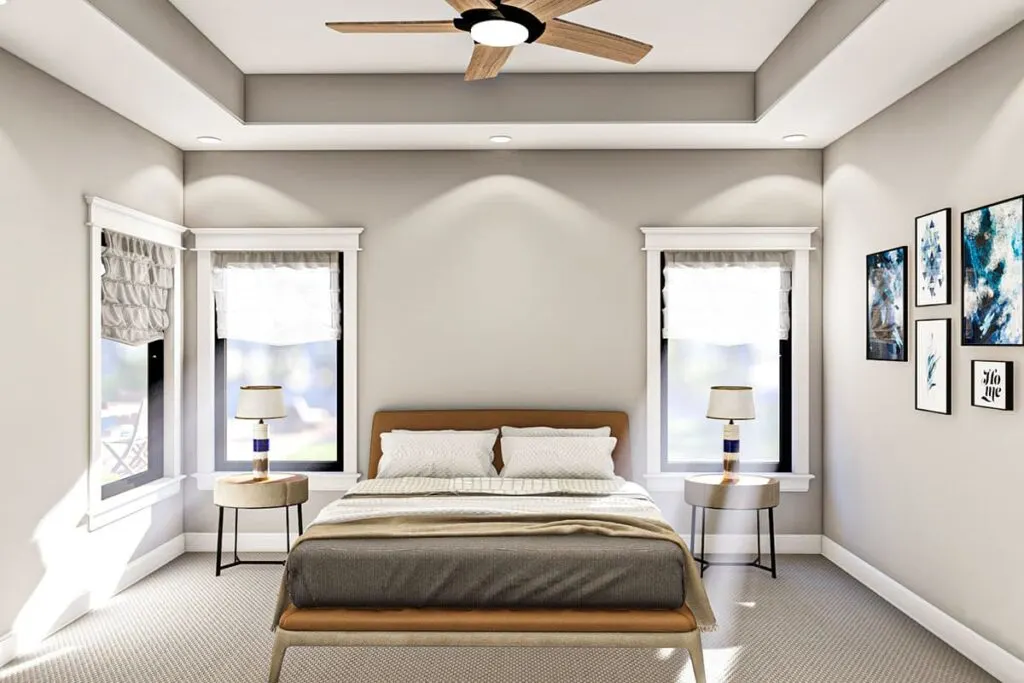
And oh, let’s not forget the kitchen – the heart of any home. Here, you can flip pancakes and roll pasta dough on a spacious island, complete with a snack bar for those aspiring gourmet chefs among us.
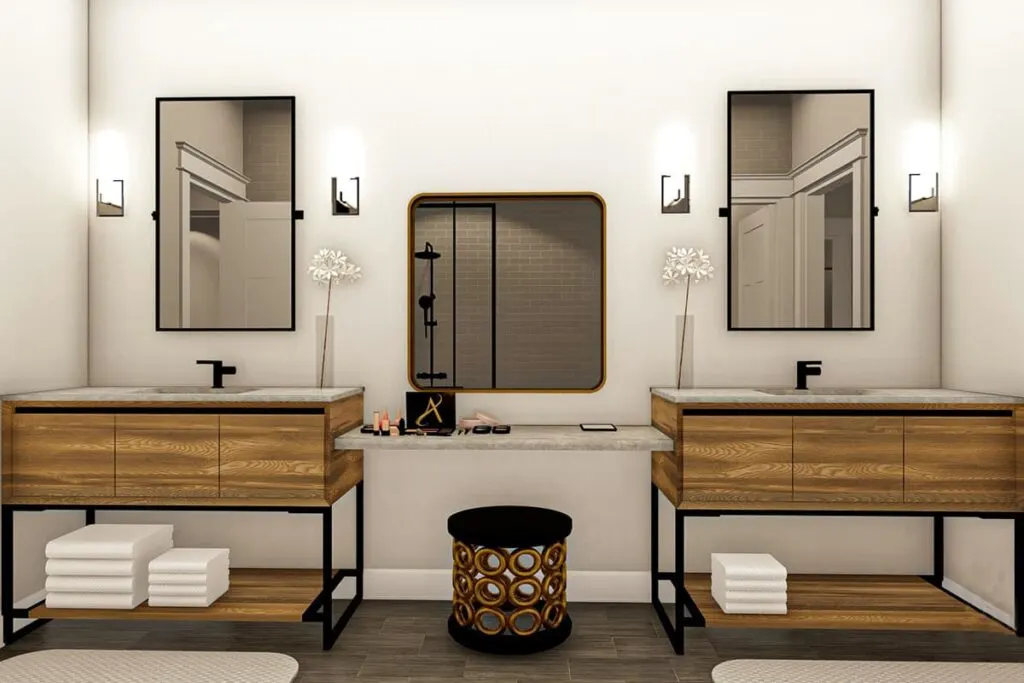
And trust me, the walk-in pantry is an organizer’s dream come true – plenty of space for all your culinary supplies!
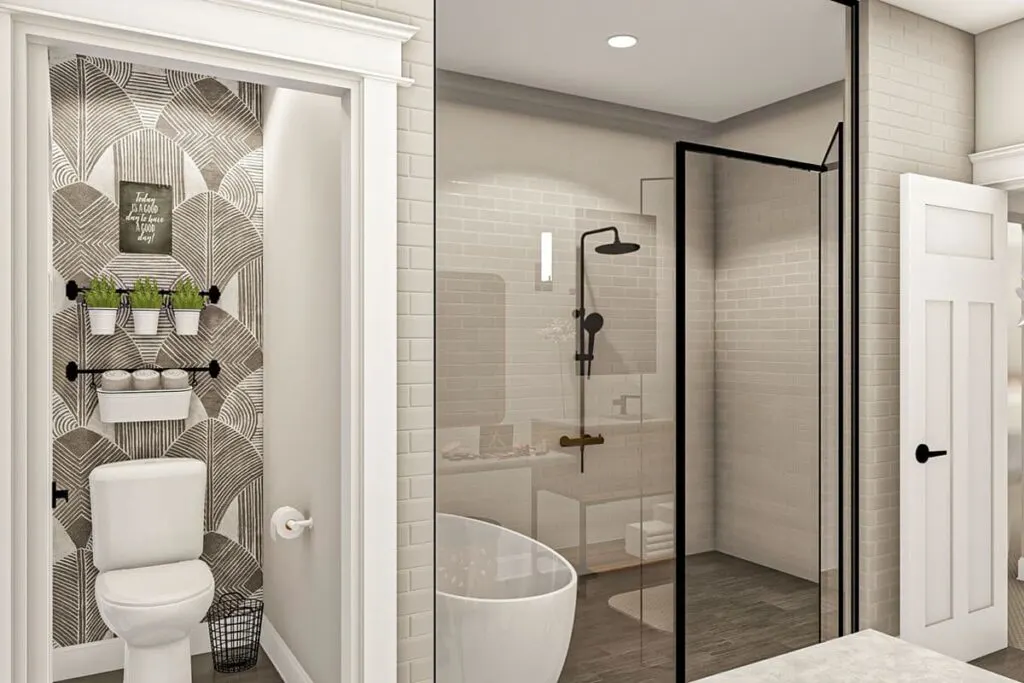
Now, let’s venture to the right side of the house, reserved for the luxurious master suite – a sanctuary of relaxation. The crown jewel is a wet room with a deep soaking tub, inviting you to unwind after a busy day.
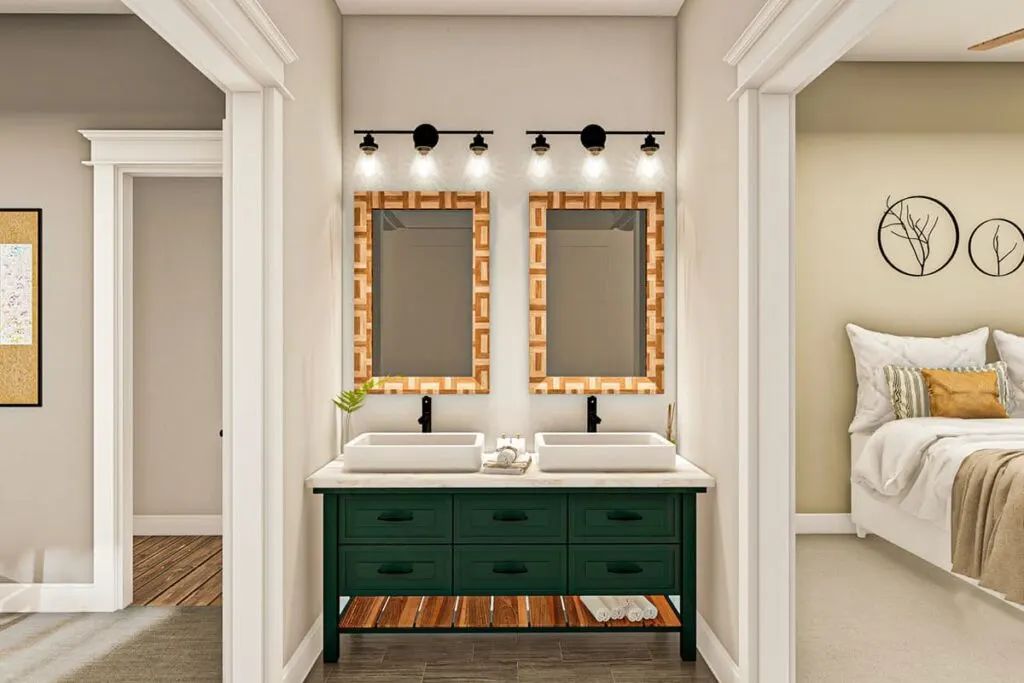
With his and her vanities, an enclosed toilet area, and a large walk-in closet, you’ll have all the space you need to get ready in style. Oh, and there’s even laundry room access – because who says you can’t multitask while indulging in a bubble bath?
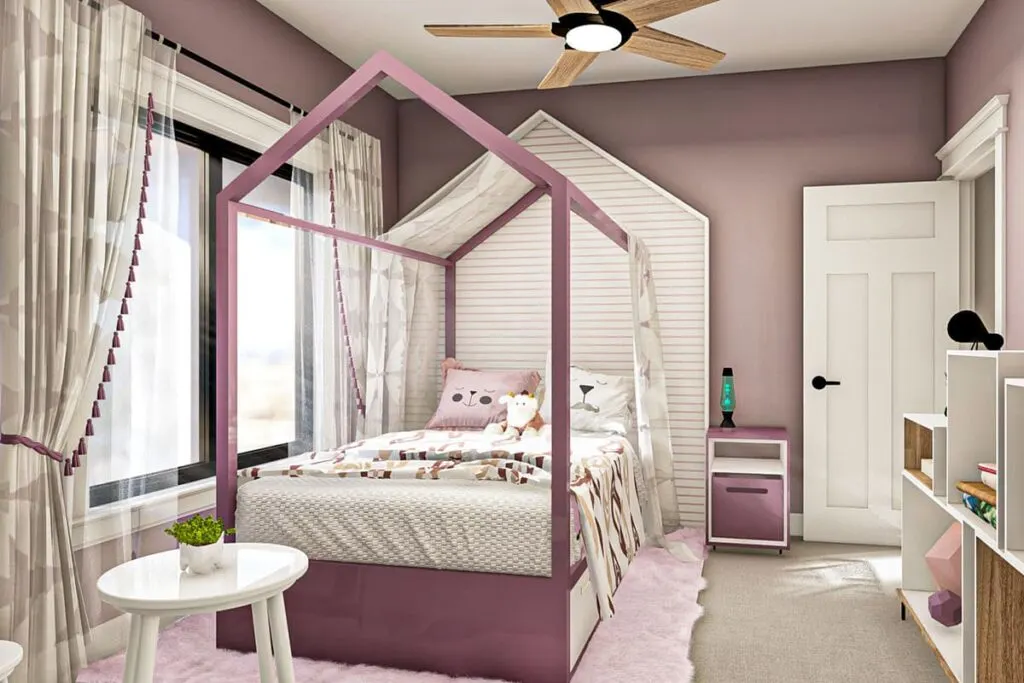
On the other side of the house, we have bedroom number two, boasting its private bathroom for added convenience. But wait, there’s more fun to come – bedrooms three and four share a Jack and Jill bathroom, ideal for reliving those classic sitcom sibling moments!
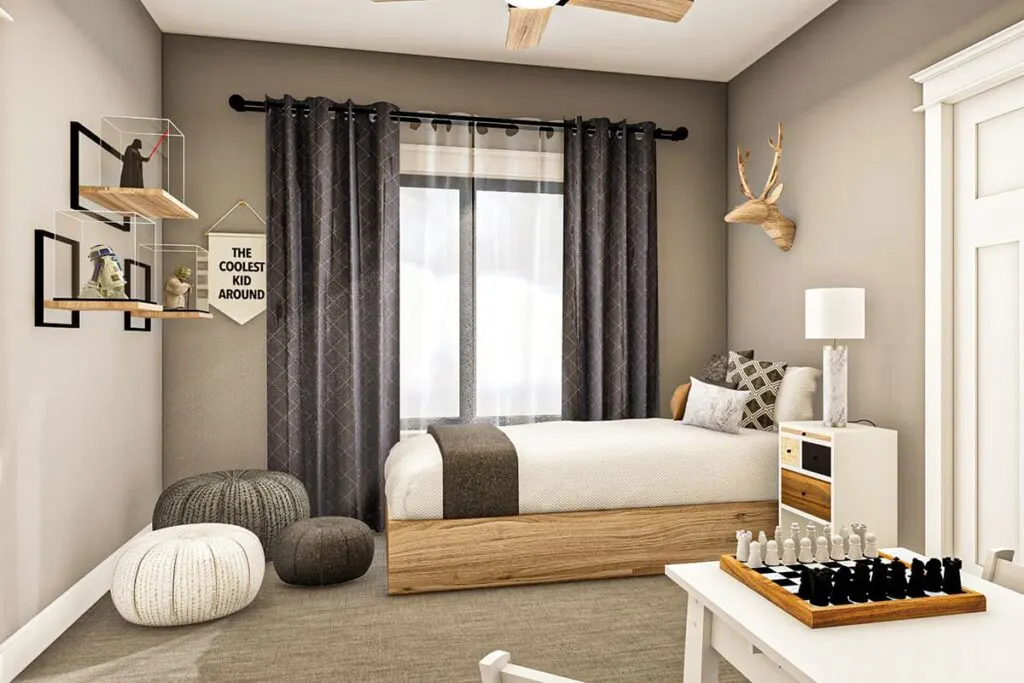
And now, brace yourself for the pièce de résistance – the oversized 2-car courtyard load garage. It’s not merely a place for your vehicles; think of the endless possibilities! Transform it into a home gym, an art studio, or even an indie band practice space – the choice is yours!
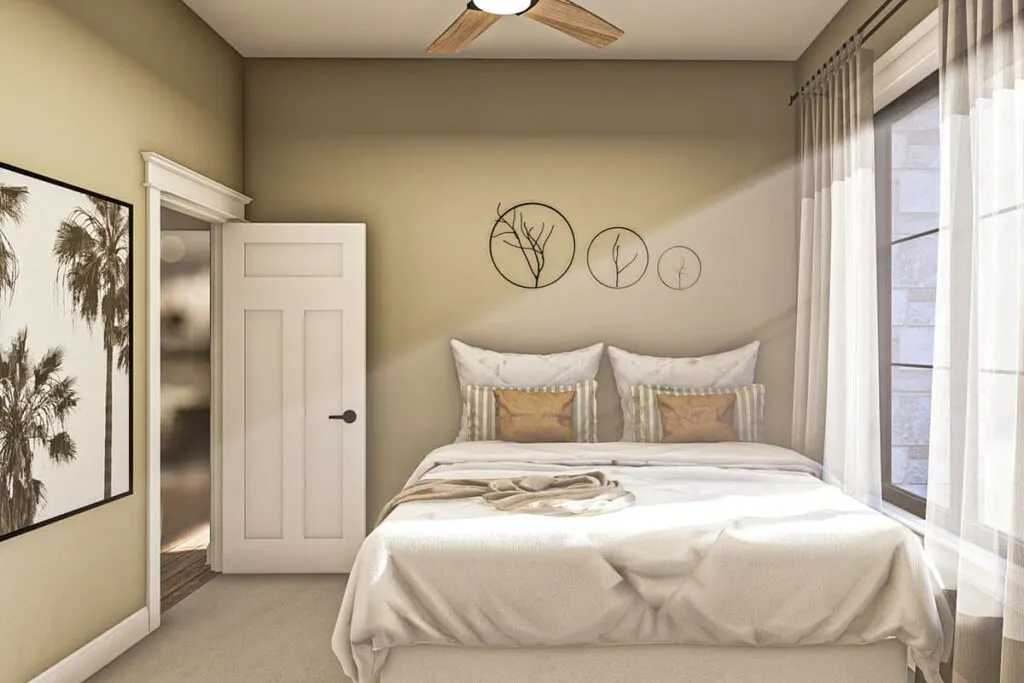
Finally, no more tripping over boots and backpacks as you enter the house. The handy mudroom featuring a catch-all and a bench with lockers will keep everything organized. Well, unless you have a clumsy streak like me – then, I can’t make any promises!
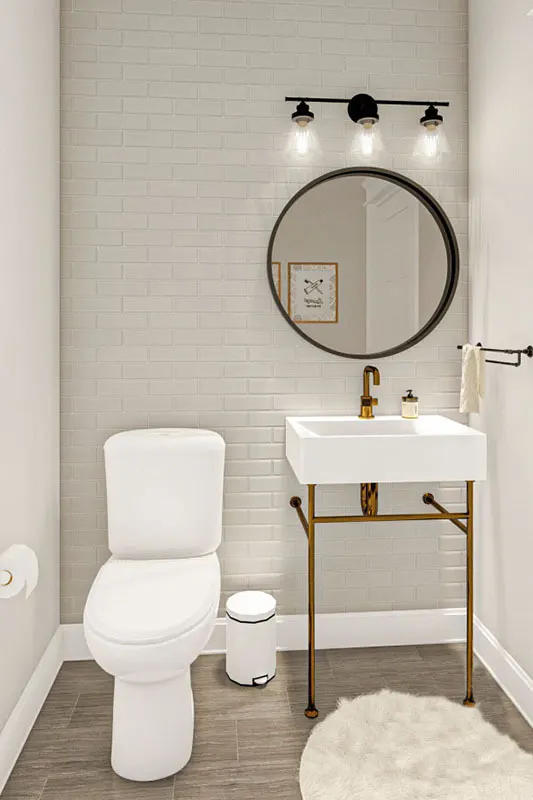
So there you have it, a Tuscan-inspired retreat that exudes chic sophistication and laid-back comfort in equal measure.
Now, if you’ll excuse me, I’m off to daydream about soaking in that luxurious tub and roasting chestnuts by the inviting fireplace. Who’s with me on this delightful journey?

