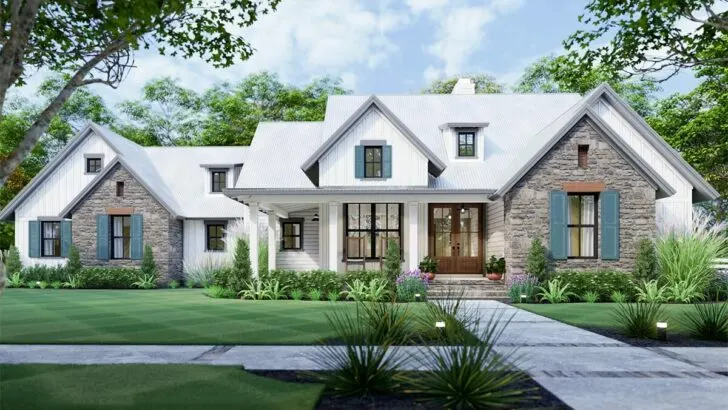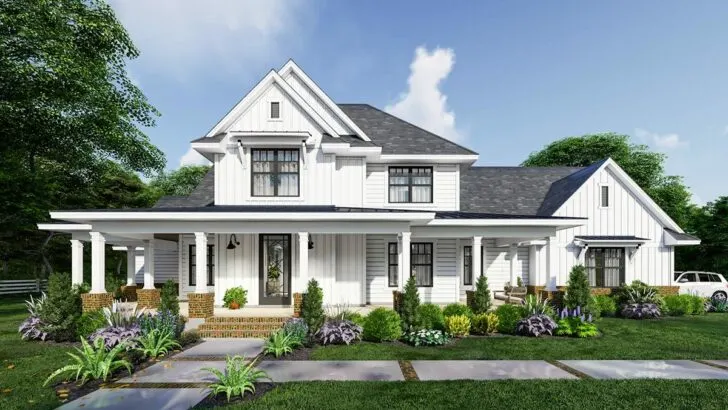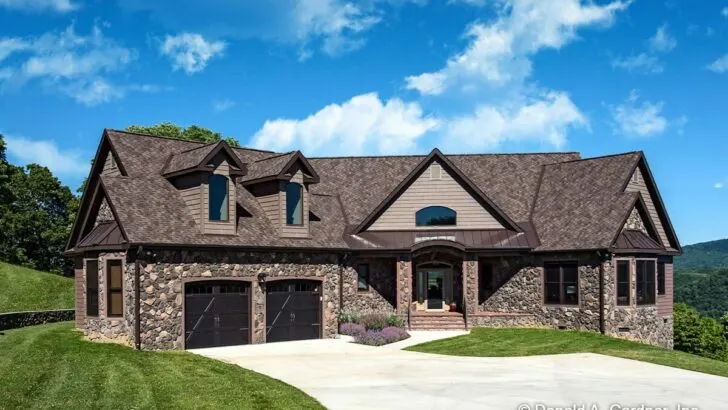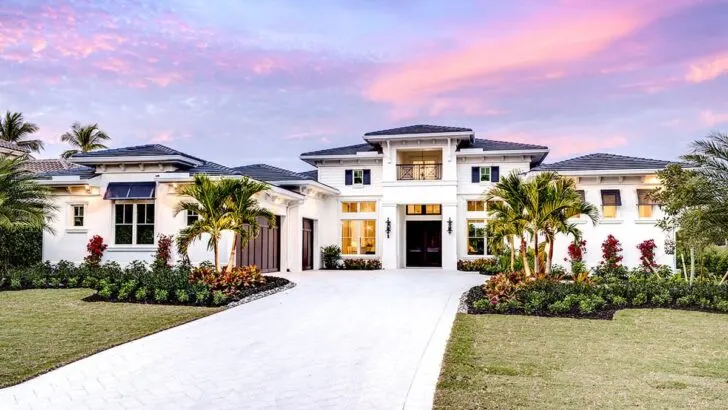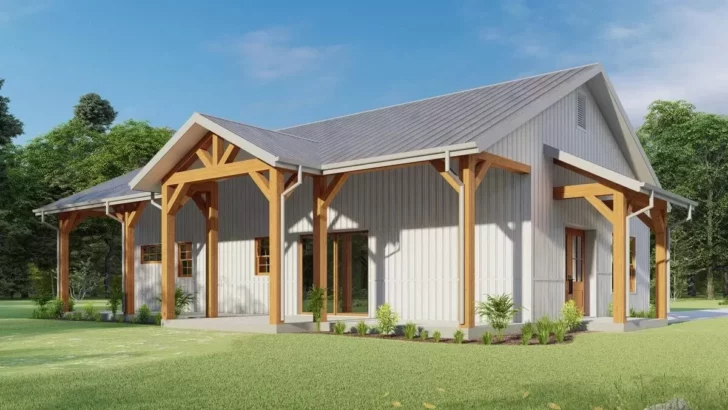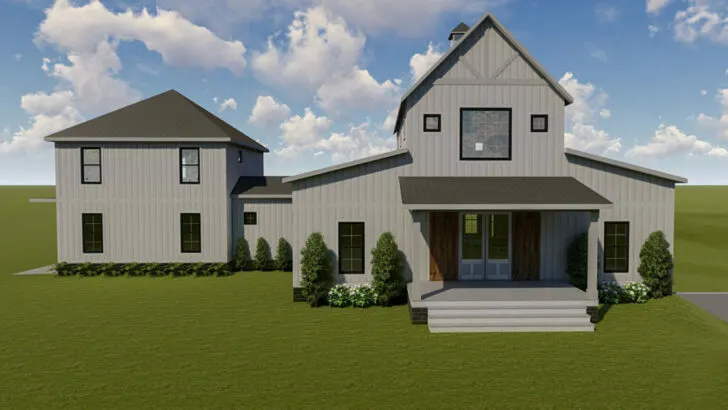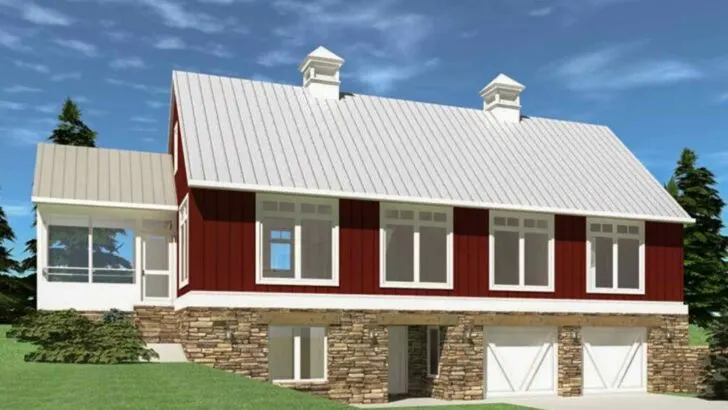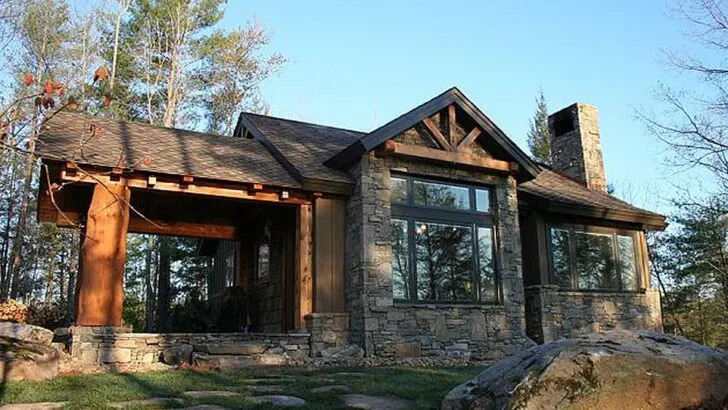
Specifications:
- 4,665 Sq Ft
- 5 Beds
- 4.5 Baths
- 1 – 2 Stories
- 2 Cars
Hello there!
Are you prepared to explore the enchanting blend of rustic farmhouse allure and the functional elegance of a barndominium?
If so, you’re in for a treat because I have a house plan that’s bound to capture your heart, encouraging you to shed your shoes and bask in its warmth for hours on end.
Imagine embarking on a leisurely drive along a quaint country lane as the sun dips below the horizon, and there it is – the home of your dreams unfolding before your eyes.
This architectural marvel spans 4,665 square feet and offers more than just living space; it provides a sanctuary, a place where every detail whispers “welcome home.”

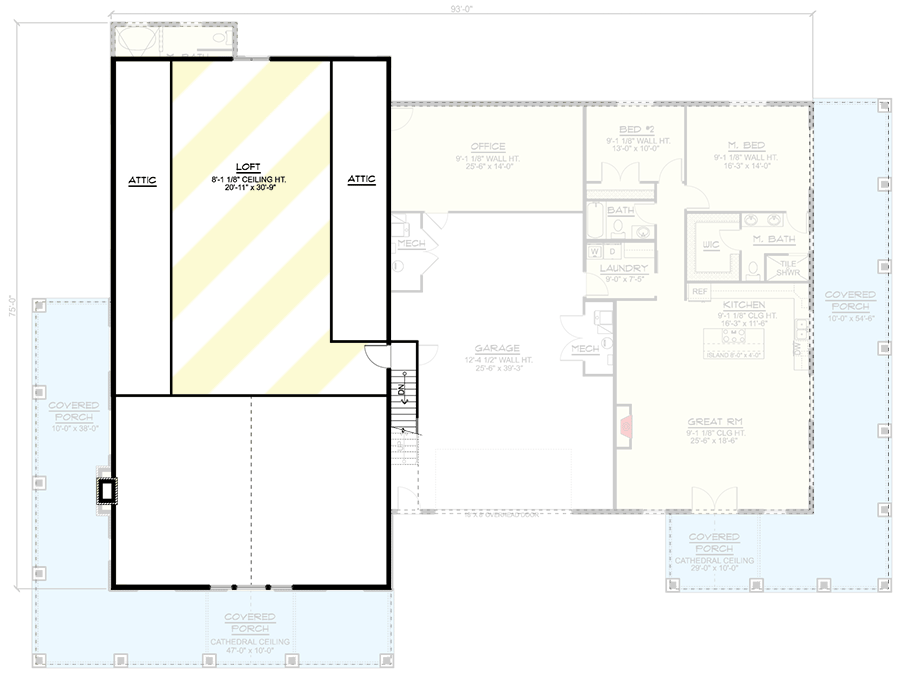
Visualize a residence that boasts five bedrooms and 4.5 bathrooms, offering both ample space and a warm embrace to all who enter.
Related House Plans
But there’s more – this home isn’t your typical residence.
It’s an ingeniously designed farmhouse-inspired barndominium with an added gem: a guest apartment.
This feature is perfect for hosting in-laws, friends, or even a tenant, providing them with a slice of your paradise.
The layout alone is enough to pique interest, crafted as if someone tapped into your deepest desires and then sprinkled a little extra enchantment for good measure.

To the right lies the heart of the home, a three-bedroom sanctuary designed for making memories.
Central to the plan is an expansive garage, offering ample room not just for vehicles but for dreams and projects, completed with a convenient office space.
And then, like the icing on a cake, a two-bedroom apartment graces the right side, offering the luxury of two homes under one roof.
Related House Plans
The apartment offers endless possibilities, from a rental space to a teenager’s haven or your own secret escape.
Concerned about privacy?

This plan has you covered.
It’s ideal for multi-generational living or simply when you crave a quiet retreat.
Within the garage, a staircase leads to a loft, envisioning a secluded office or a hidden spot for treasures and trinkets.
And let’s not skip the wraparound porch, which envelops your home in an embrace, offering views and a space to unwind.
Step inside through French doors to find a great room under a cathedral ceiling, a spot where comfort meets grandeur by the fireplace.
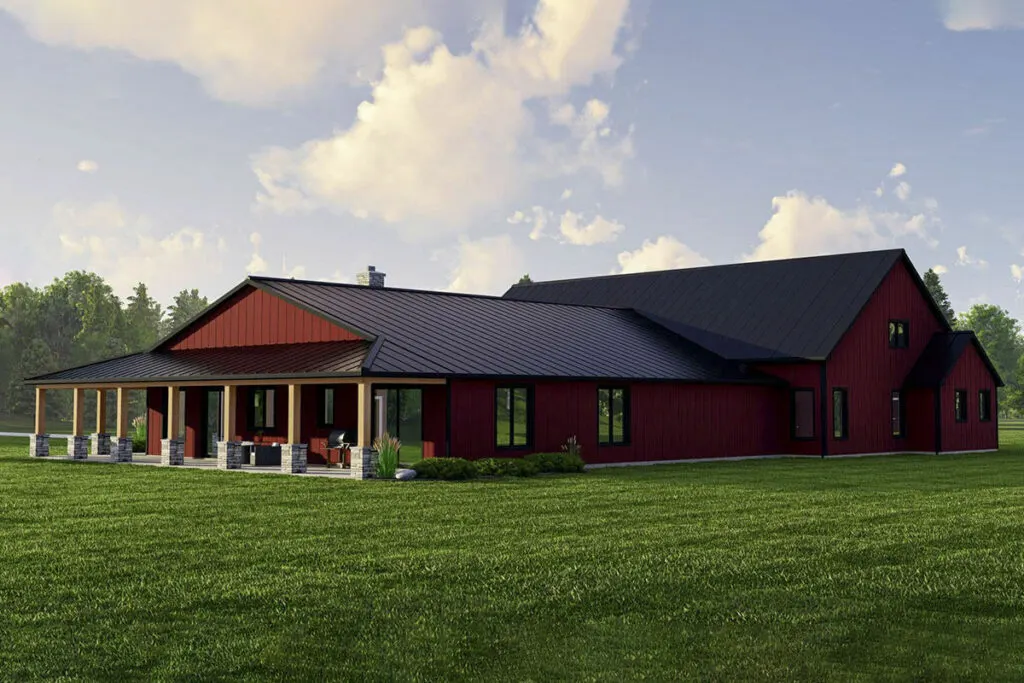
The kitchen is a dream, with its vast island and walk-in pantry, ensuring that clutter is banished and culinary creativity thrives.
Adjacent, the dining area awaits, ready for intimate family dinners or grand gatherings where your culinary skills shine, albeit subtly.
Across the home, bedrooms and bathrooms offer comfort and convenience, with the master suite serving as a secluded retreat, complete with a spacious bathroom and a walk-in closet that might just lead to another world.
The apartment mirrors the main home’s charm, offering two bedrooms, a second laundry room, and an open living area, all extending onto a 10-foot deep porch that promises relaxation and privacy.
The home’s exterior, clad in corrugated metal siding, balances rustic charm with resilience, while the loft above the garage stands as a versatile space tailored to your needs, be it a home office or a creative nook.

This home is more than a structure; it’s a canvas for your dreams, ready to be personalized.
Whether you’re drawn to the farmhouse charm, the practicality of a barndominium, or the enchantment of the guest apartment, this home caters to every whim.
It’s a place where memories are forged, dreams are nurtured, and life’s chapters unfold.
So why wait?
Embrace this dream and make it your reality, for the stories waiting to be told within these walls are yours to write.

