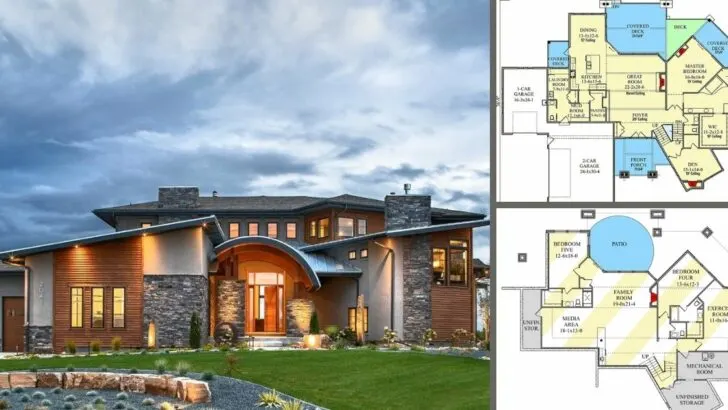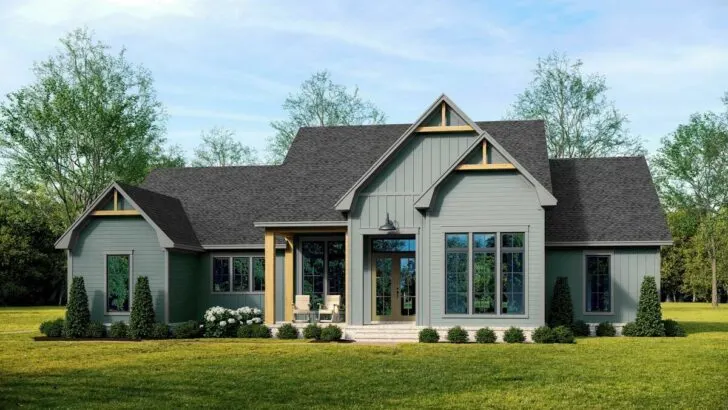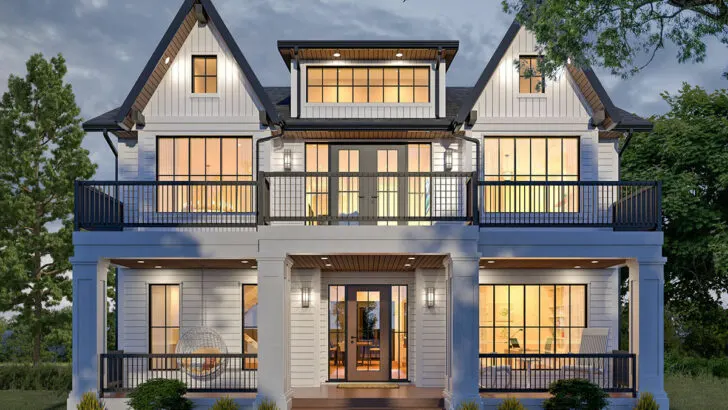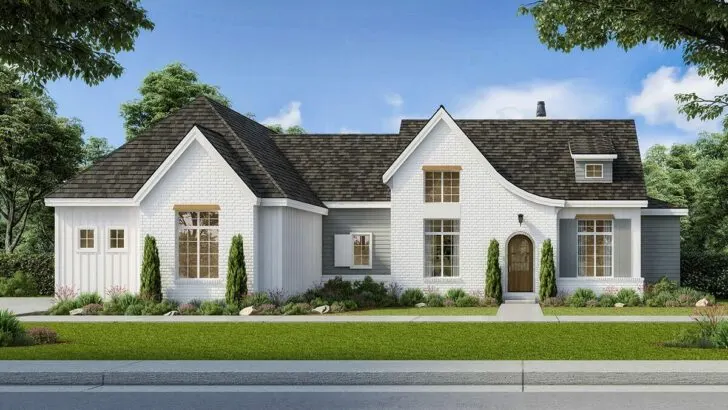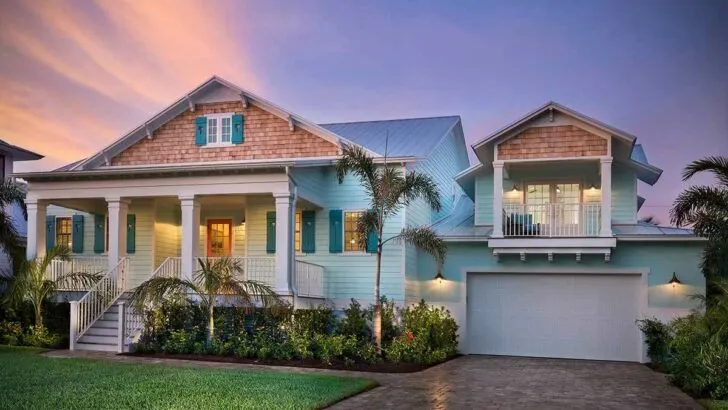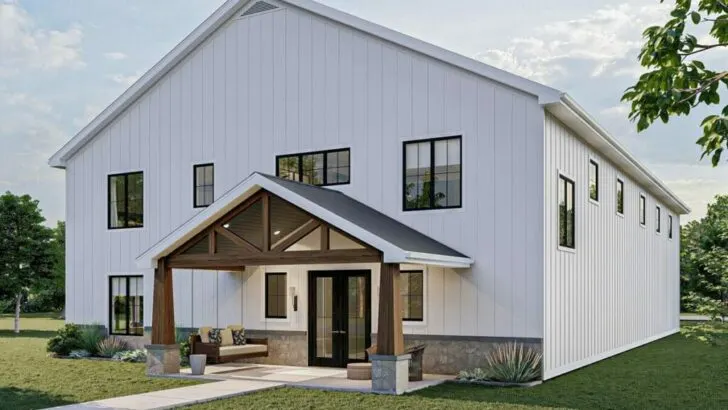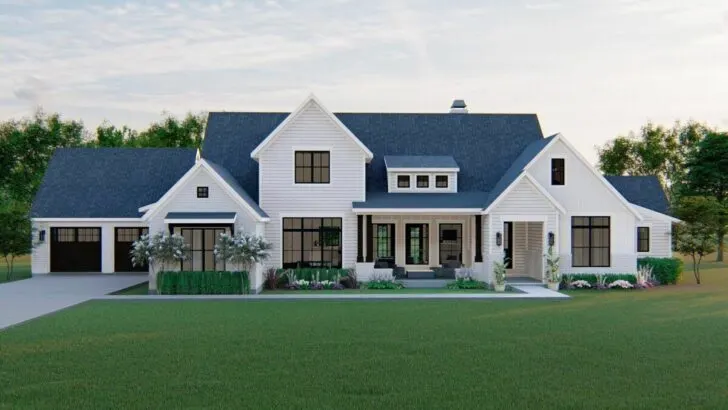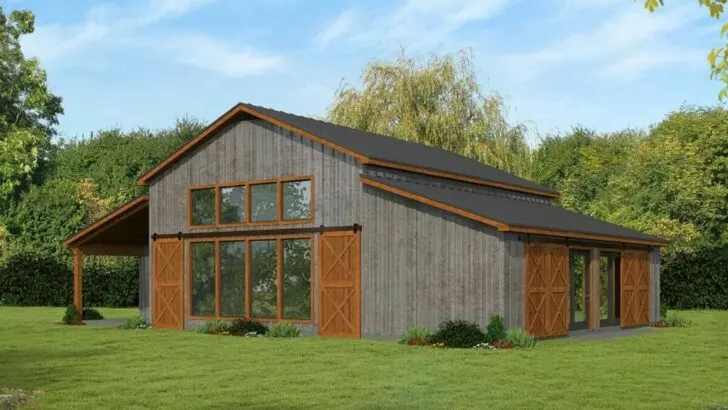
Specifications:
- 4,450 Sq Ft
- 5 Beds
- 3.5 Baths
- 2 Stories
- 3 Cars
Hello there!
Have you ever daydreamed about living in a home that wraps you in a warm, inviting embrace?
Well, let me introduce you to a house plan that’s truly one-of-a-kind – a striking barndominium-style dwelling where rustic charm dances harmoniously with modern living.
I’ve always been a fan of spaces that feel like a comforting hug, and this house?
It’s like receiving a bear hug from your favorite grandpa.
So, let’s dive right in and explore this remarkable abode!
Related House Plans
Stay Tuned: Detailed Plan Video Awaits at the End of This Content!




From the moment you lay eyes on this beauty, its curb appeal will take your breath away.
Imagine this: a rustic gambrel roof, charming wood siding, and a 3-car garage that proudly declares, “I’ve got space, and I know how to use it!”
But that’s just the beginning.
The expansive front porch, with its soaring vaulted ceiling, is the ideal spot for sipping lemonade and watching the world go by.

Stepping inside, you’re greeted by an entryway with a ceiling that stretches for two stories – it’s like stepping into an embrace that says, “Welcome home, weary traveler.”
As you venture further into this enchanting abode, the layout unfolds like the pages of a captivating storybook.
Related House Plans
The great room, dining room, and kitchen flow seamlessly together in an open layout that beckons for family gatherings and endless laughter.

The great room, with its two-story ceiling, marries comfort and elegance effortlessly.
The fireplace, flanked by built-ins, isn’t just a fireplace – it’s the heart of the home, where stories are shared, and memories are etched in time.
The dining room, accessible to the rear covered patio through a generous sliding door, blurs the line between indoors and the great outdoors.

It’s as if nature itself decided to join you for dinner!
Now, let’s talk about the kitchen.
It’s not merely a place to whip up meals; it’s a realm where culinary dreams come to life.

The island with a snack bar is where magic happens, and the walk-in pantry?
It’s so spacious that you might need a map to navigate it.
Right off the kitchen is the hearth room, your cozy sanctuary for those chilly evenings by the fire.

Tucked away for the much-needed privacy is the elegant master suite.
It’s more than a bedroom; it’s a true retreat.
The soaking tub in the master bathroom beckons for relaxation, and the his/her vanities ensure no more morning elbow fights.

The walk-in shower?
It’s your personal spa oasis.
And the walk-in closet?
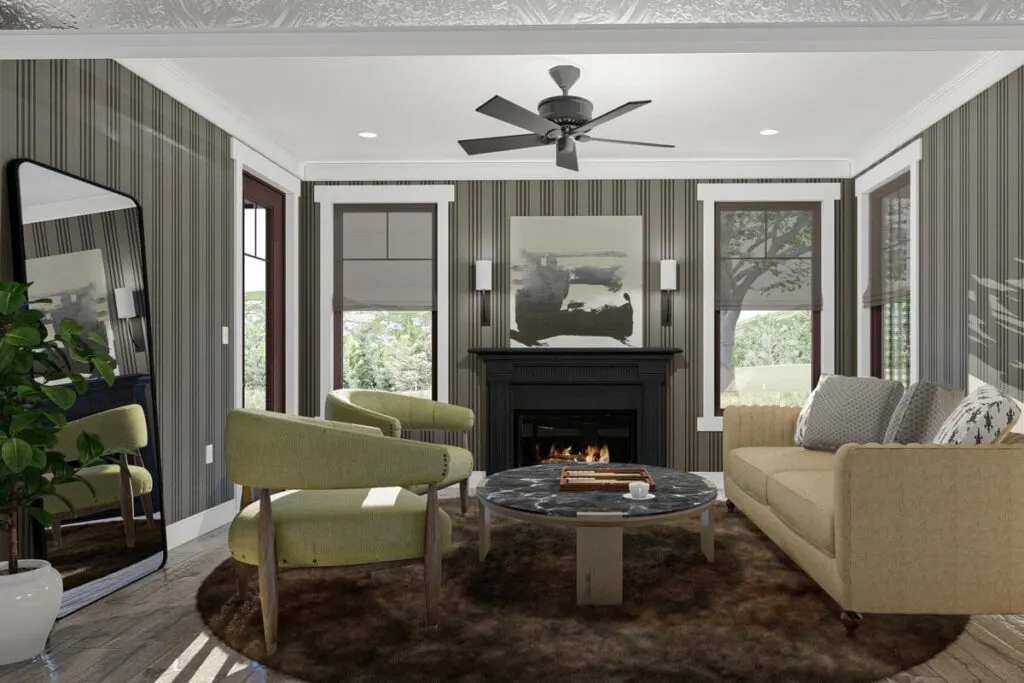
It’s so roomy that it might as well have its own zip code.
Now, let’s venture upstairs, where you’ll find a delightful surprise awaiting you.
Four bedrooms, each a snug haven, share two Jack and Jill bathrooms – because who enjoys waiting in line?

And each bedroom boasts its own walk-in closet because, let’s face it, there’s no such thing as too much closet space.
The family room upstairs is the icing on the cake, perfect for movie nights or as a quiet reading nook.
But let’s not forget the practical magic of this home.

The spacious mudroom, complete with a bench and lockers, is like a warm hug for your muddy boots.
And the storage space above the garage?
It’s like Mary Poppins’ magical bag – seemingly endless.

So, there you have it – a barndominium-style house that’s more than just a structure of wood and stone; it’s a living, breathing space that embraces you right back.
Every nook and cranny of this 4,450 square foot wonder, with its 5 bedrooms, 3.5 bathrooms, and 3-car garage, is meticulously crafted with love and care, transforming it into more than just a house – it’s a home.
Whether you’re snuggled up by the fireplace or savoring a tranquil moment on the screened patio, this house is where dreams take root and blossom.
Now, who’s ready to make this dream home their own?

