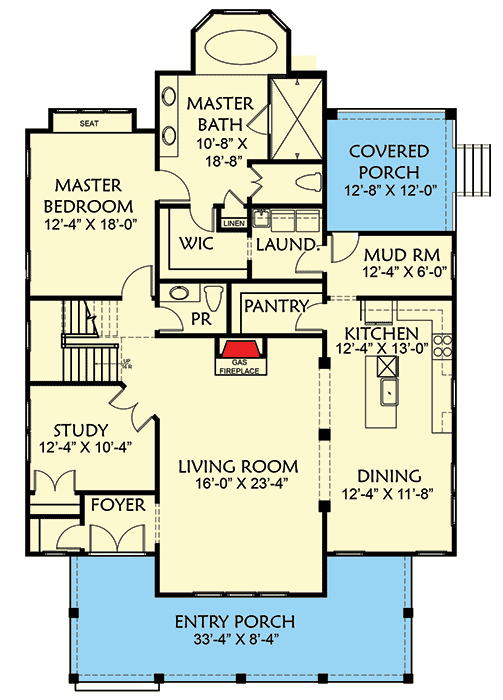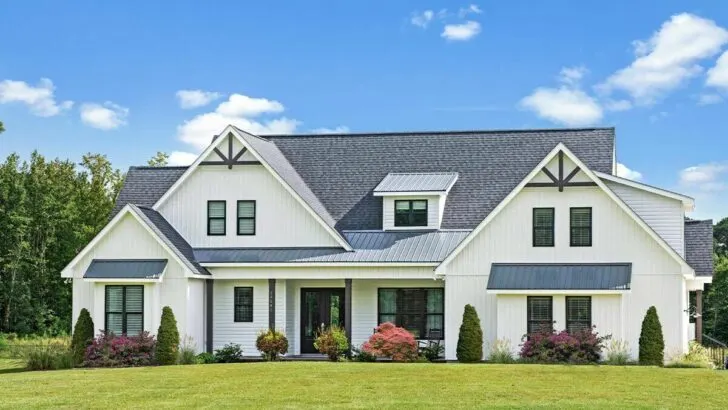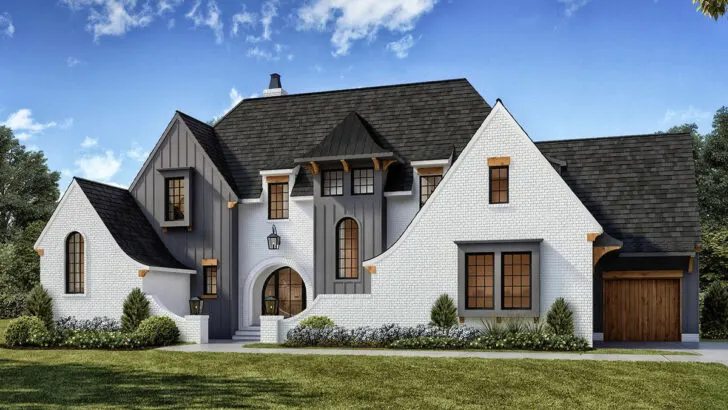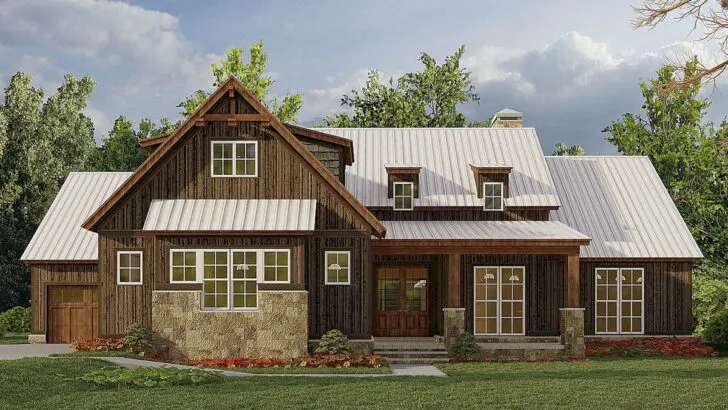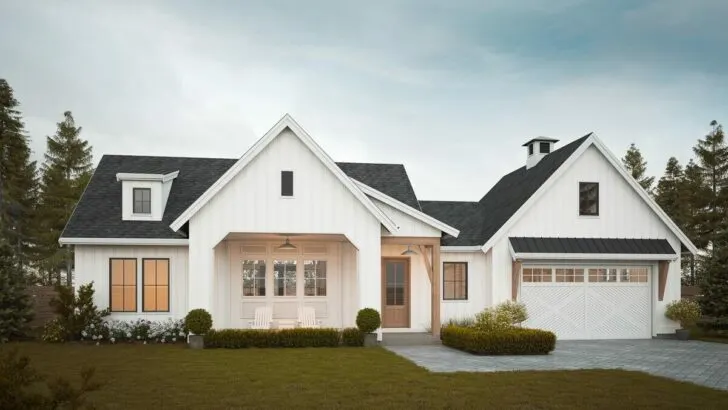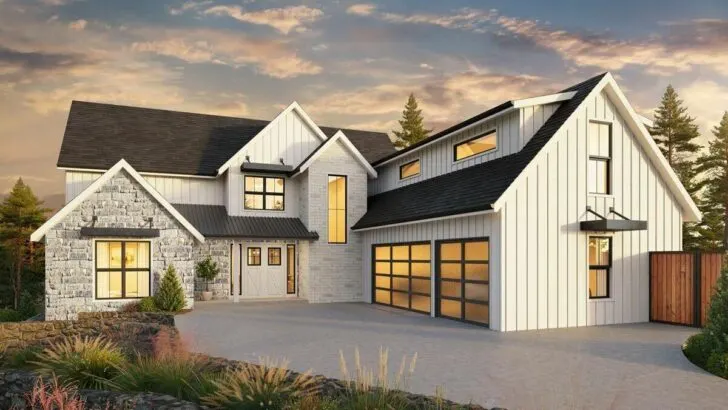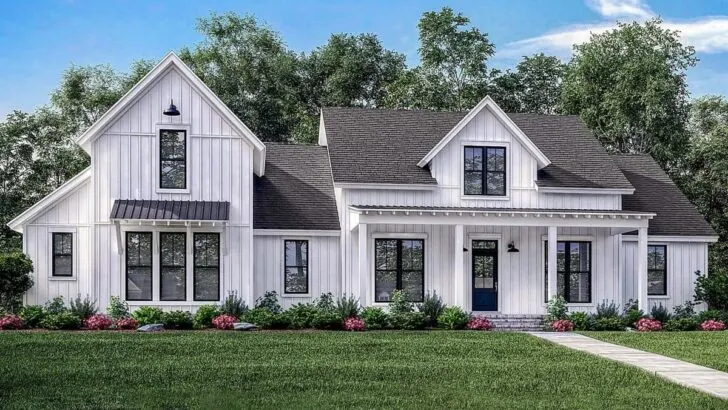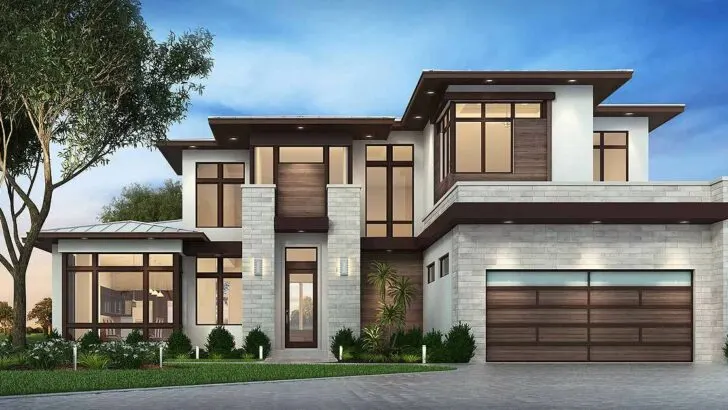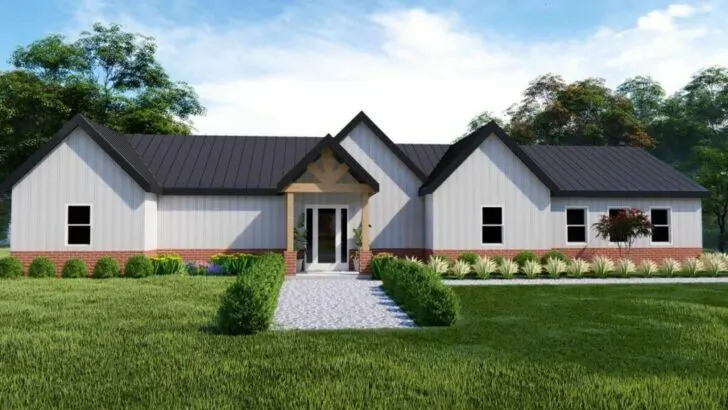
Plan Details:
- 2,752 Sq Ft
- 4 Beds
- 2.5 Baths
- 2 Stories
“Home is where the heart is,” a saying as old as time, and in the case of this charming 4-bed farmhouse, it couldn’t be truer. Prepare to be captivated by a love letter to modern comfort, embraced by a rustic twist, all wrapped up in an adorable two-story layout spanning 2,752 square feet of pure living paradise.
Architectural Designs has truly outdone themselves with this exclusive beauty. As you approach the house, the first thing that catches your eye is the playful metal shed roof extending over the front porch.
Stay Tuned: Detailed Plan Video Awaits at the End of This Content!
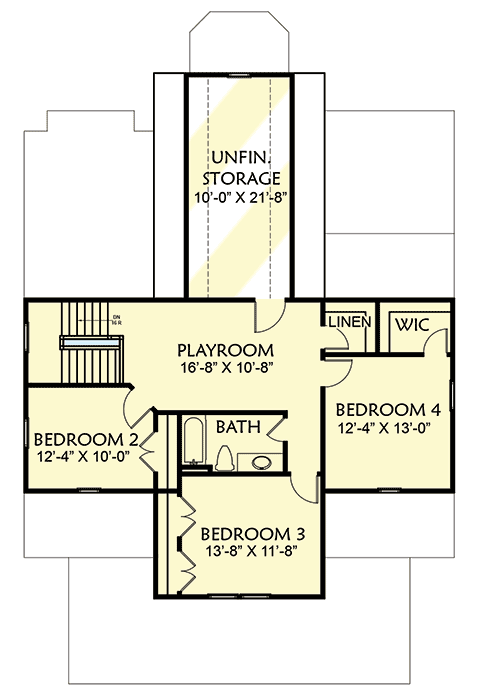
It’s like the house is proudly wearing a fashionable hat, and boy, does it look good! The perfectly proportioned gable with bracketed eaves adds to the curb appeal, making it a truly welcoming sight.
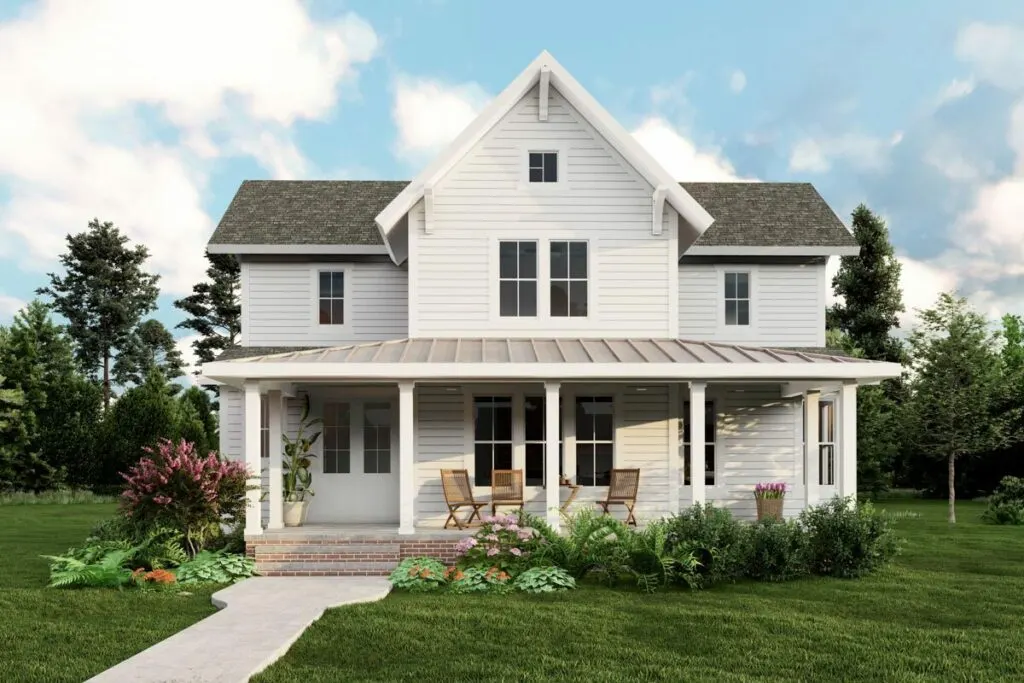
Imagine yourself lounging on the 8’4″-deep wrap-around porch, reminiscent of old-timey days, where you’d find a sheriff in a rocking chair, surveying the peaceful town. This porch is more than just a place to relax; it’s an 8’4″-deep cocoon of serenity that curls around the living room, stretching from the front door to the dining room. Now, that’s what I call a ‘rocking’ feature!
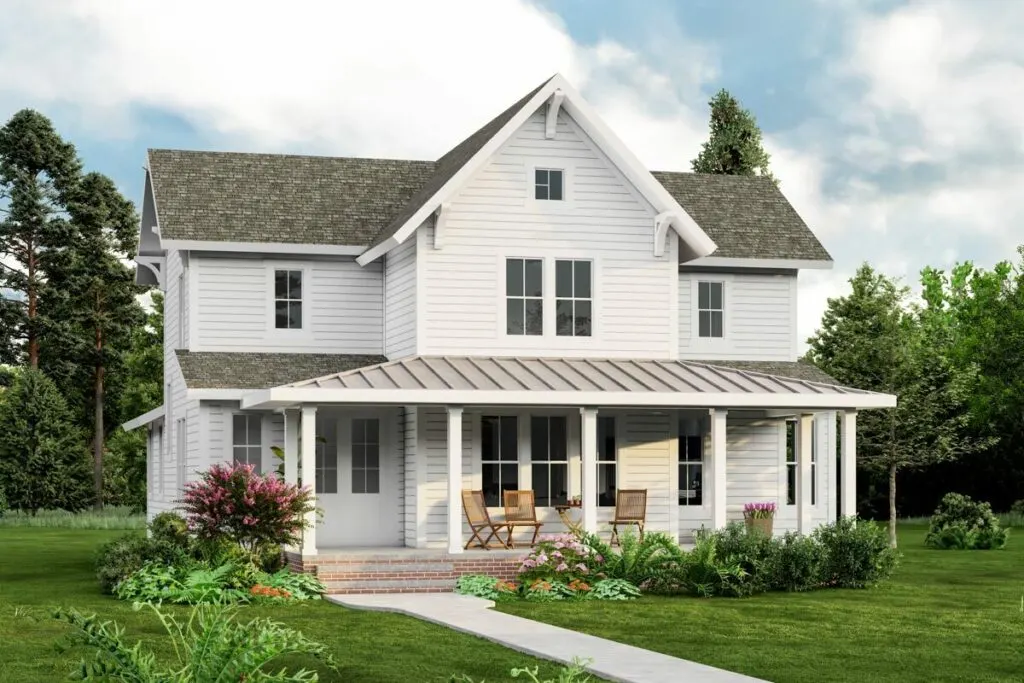
Stepping inside, you’ll discover the main floor master suite, offering the convenience of ordering takeout on a Friday night without leaving your sanctuary.
Related House Plans
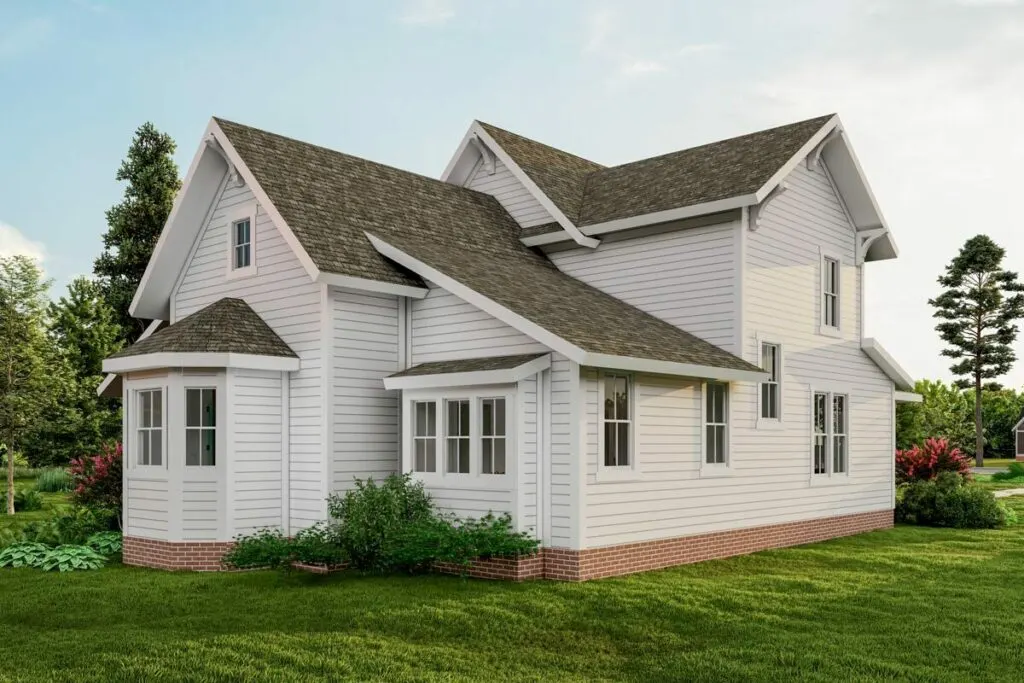
The attached laundry room is just a hop, skip, and a jump away from the walk-in closet, making laundry day a breeze, even in your pajamas. No more risking any awkward encounters with nosy neighbors!
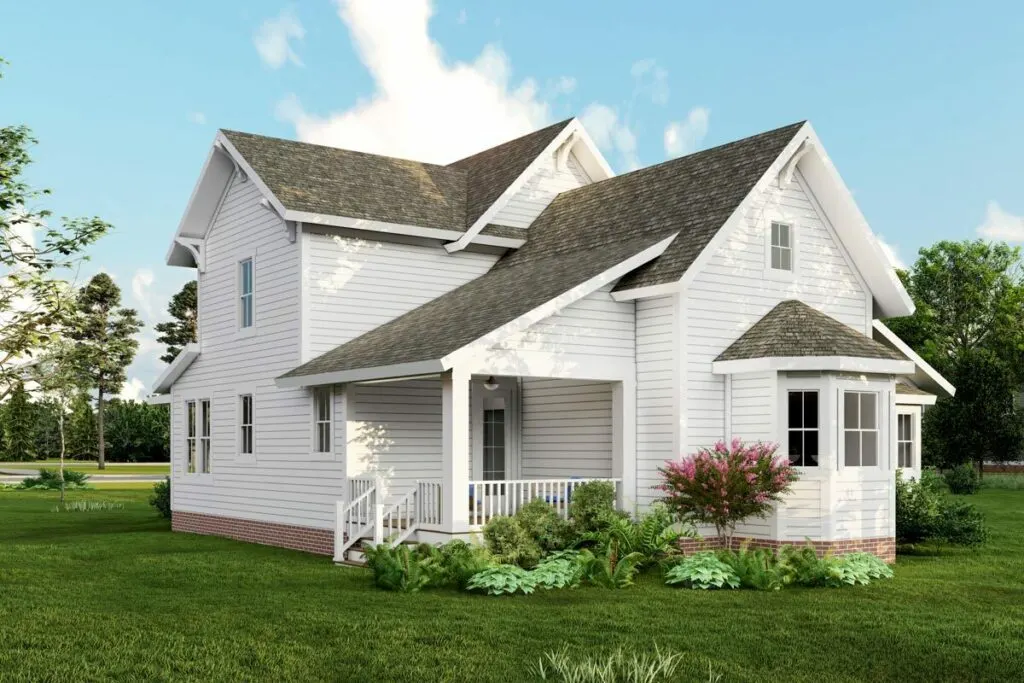
The heart of the home, the living room, is as cozy as a teddy bear’s hug on a chilly night. With a stunning fireplace as the backdrop, it’s the perfect place to share stories, host holiday gatherings, or simply binge-watch your favorite shows with a cup of hot cocoa.
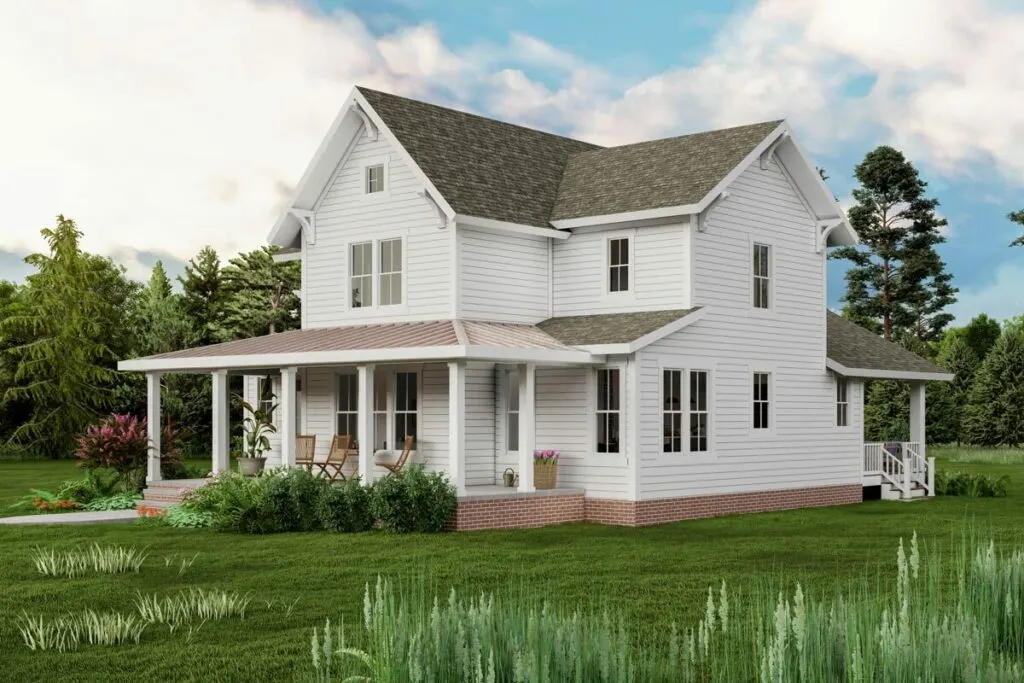
The open-concept vibe seamlessly connects it with the kitchen, where the mouthwatering aroma of roast turkey at Thanksgiving fills the air.
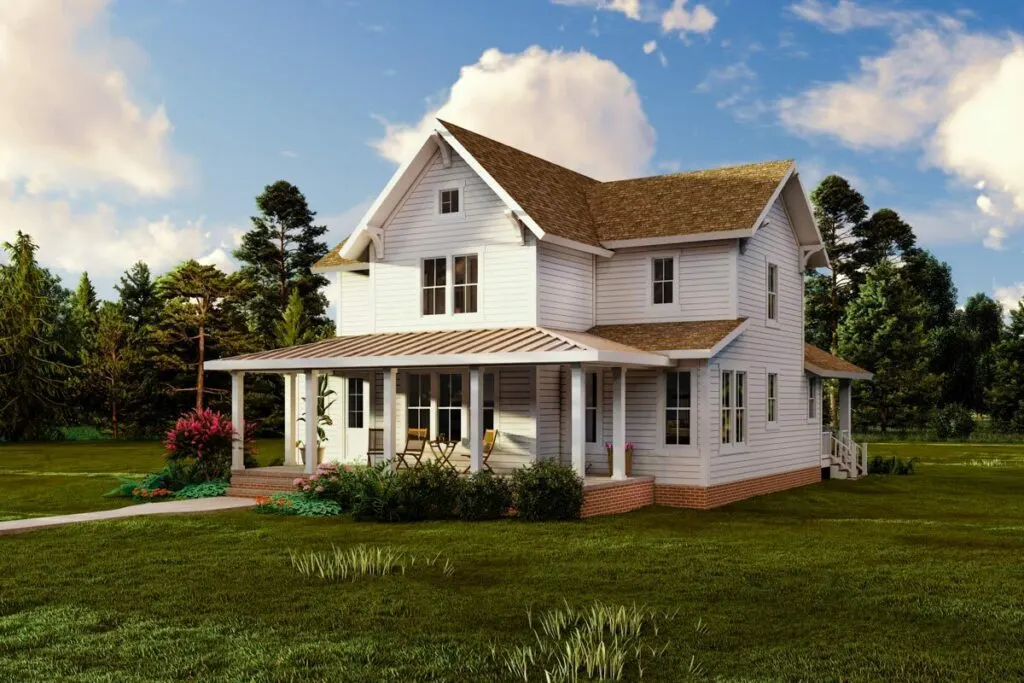
Oh, and let’s not forget the study, a hidden gem tucked away across the home. Accessed through chic French doors, it’s like stepping into your own personal Narnia—minus the snow and witch, of course.
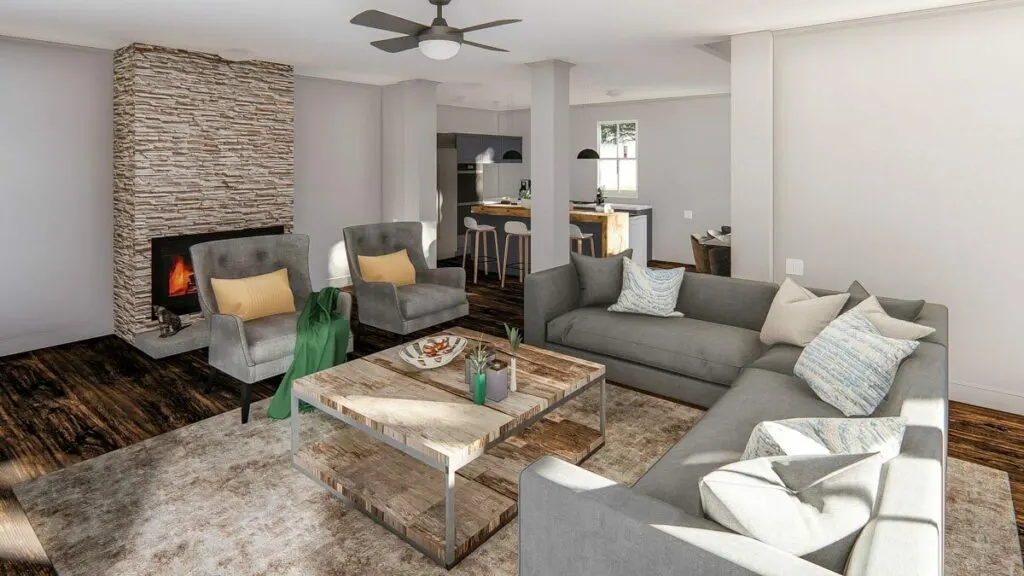
This room is ideal for those ‘work-from-home’ days or when you need a quiet space to pen down your memoirs. The only thing missing is a ‘Do Not Disturb’ sign to keep interruptions at bay.
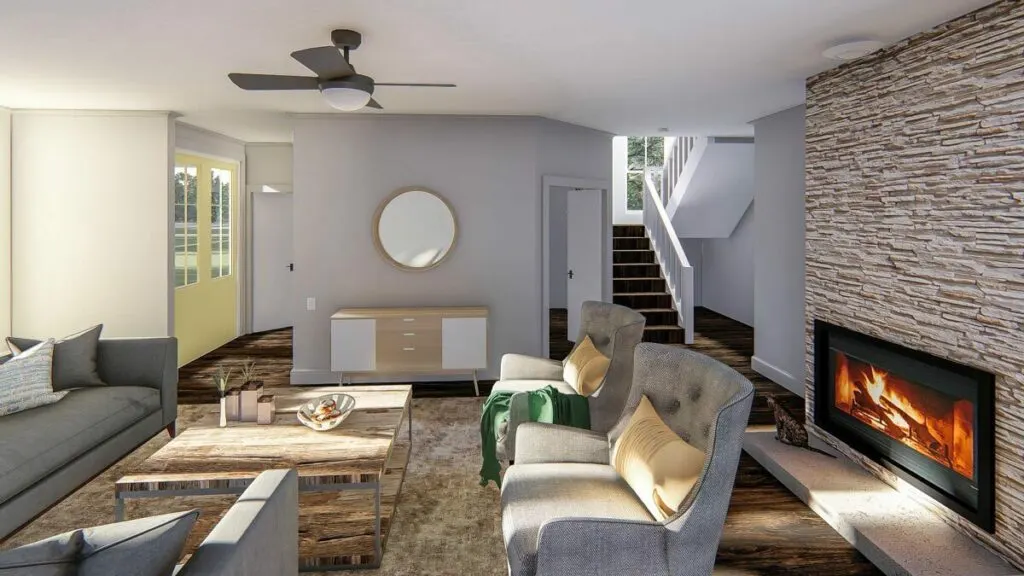
Upstairs, a slice of kiddie paradise awaits with rooms sharing a bathroom boasting not one but two sinks! Rejoice, parents, for the end of toothpaste-squeezing, sink-hogging squabbles is here. And if you need a place to stow away those toys that always seem to get underfoot, fear not.
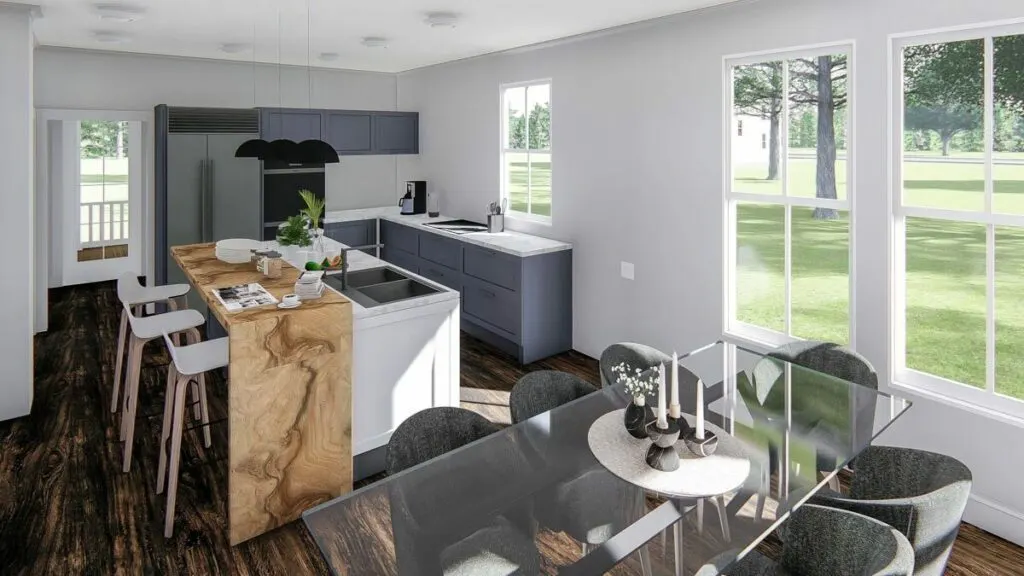
A spacious playroom, complete with a storage closet, is ready to accommodate all the toys, board games, and art supplies your little ones can throw at it.
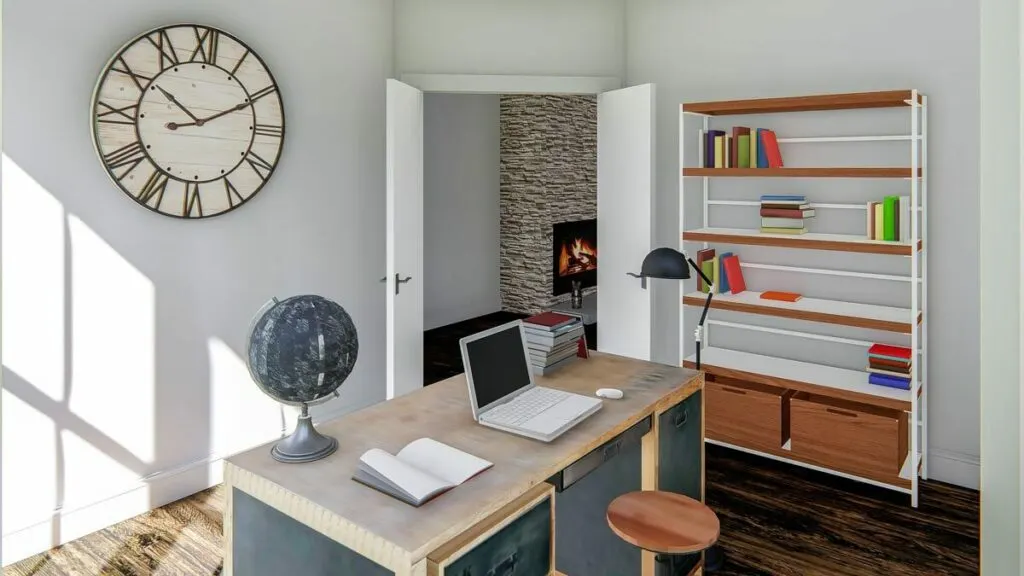
But that’s not all—there’s a bonus expansion on this floor, teasing you with boundless possibilities. How about a home gym to keep those New Year’s resolutions in check? An art studio to unleash your creativity?
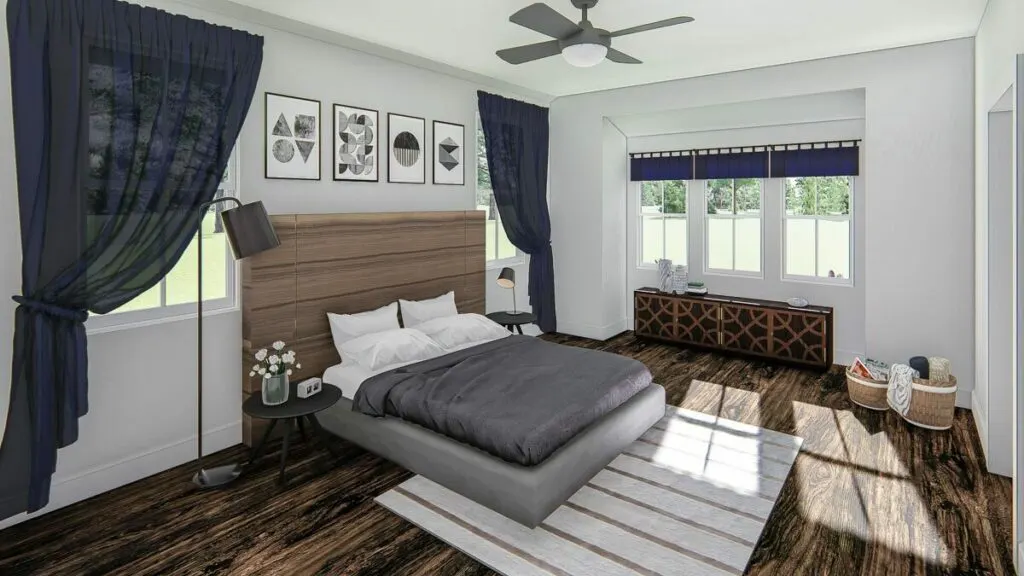
Or even a secret lair for plotting world domination (just kidding)? The choice is yours, and this farmhouse has all the space you need to make your dreams a reality.
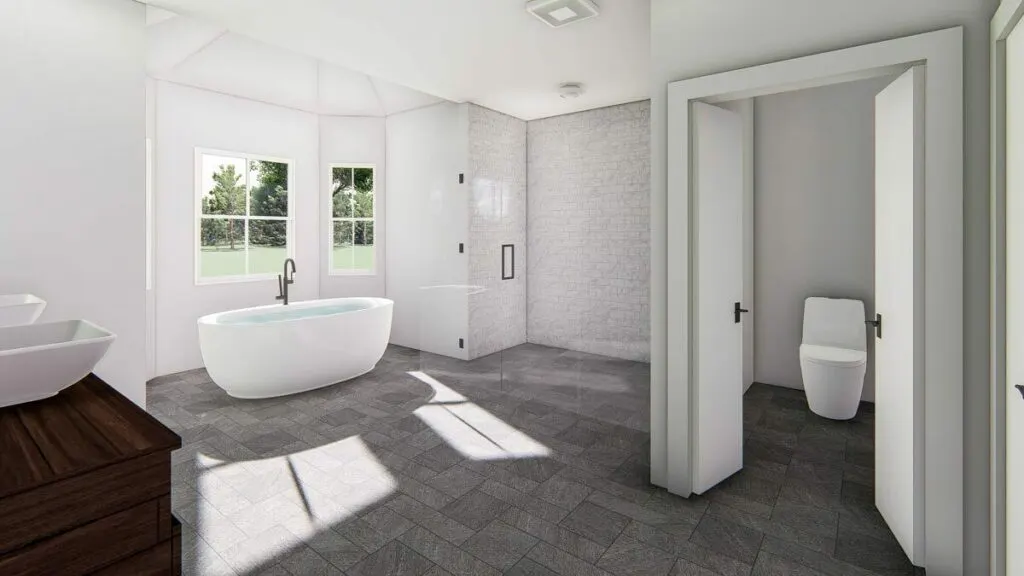
In essence, this 4-bed farmhouse is so much more than just four walls and a roof. It’s a treasure chest brimming with untold memories, a harmonious blend of function and style. It’s a meticulously-crafted stage where you’ll script your own story, turning dreams into reality with each passing day.
So, if you’ll excuse me, I’m off to practice my rocking chair skills, ready to welcome you to your new home, where love and comfort converge.

