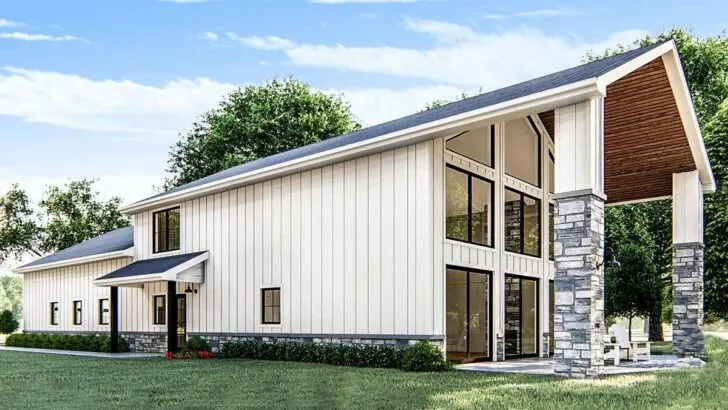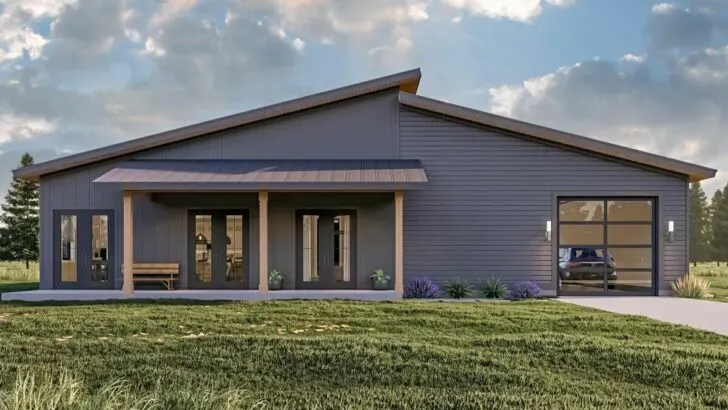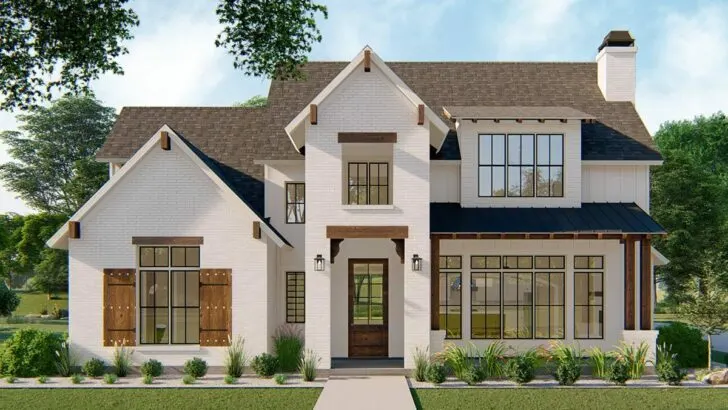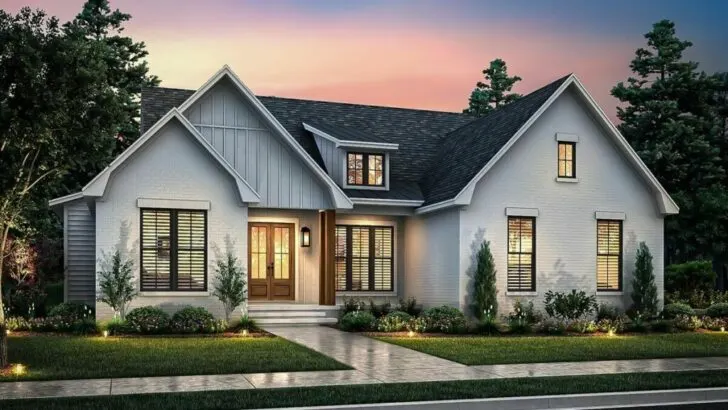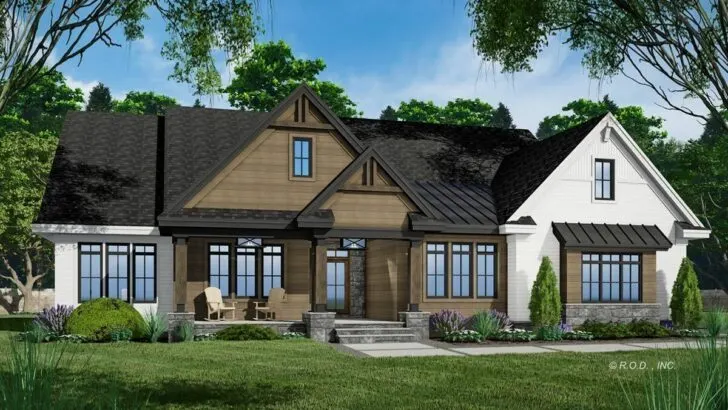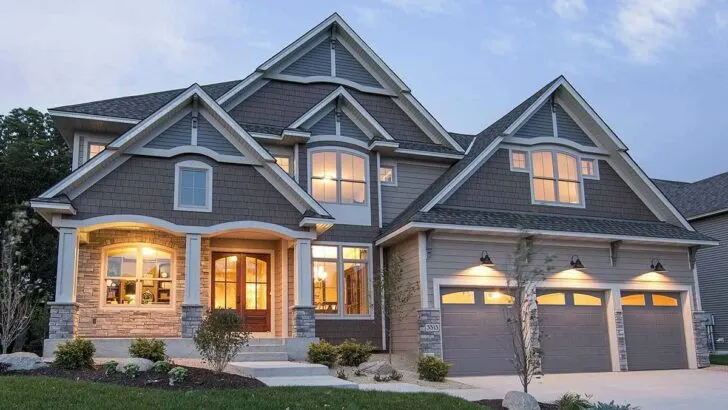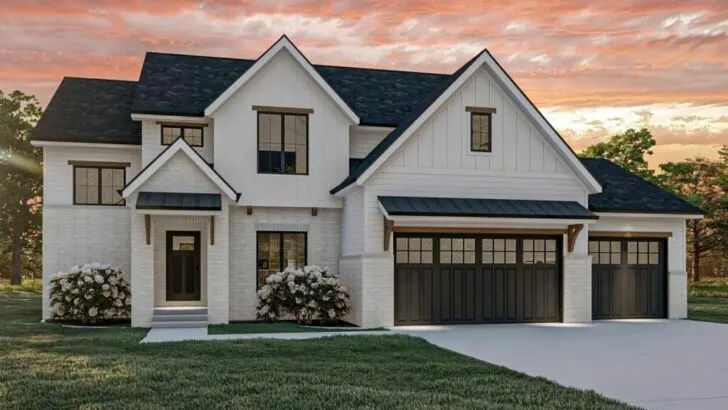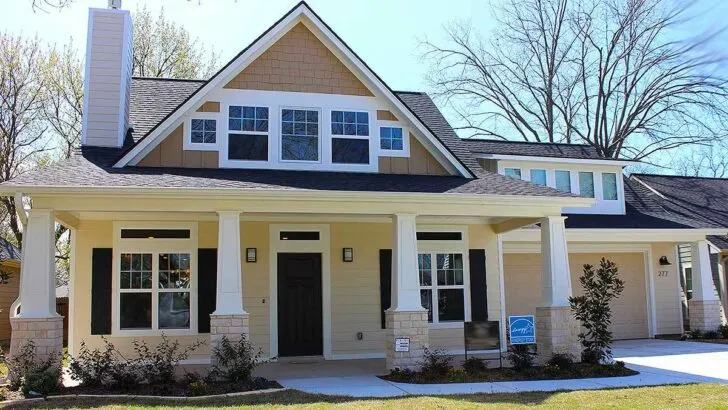
Plan Details:
- 3,481 Sq Ft
- 5-7 Beds
- 3.5 – 5.5 Baths
- 2 Stories
- 2 Cars
Envision residing in a house that exudes the ultimate sophistication while preserving the warm familiarity of home.
An exclusive Newport-style haven that feels like a multi-faceted tool, brimming with an assortment of impressive and functional features.
This house is like an enigmatic page-turner, rich in suspense and excitement with every room more intriguing than the last.






Related House Plans
As you approach this remarkable property, you’re greeted by rustic shake siding beneath gambrel roof lines. It’s a subtle nod to the classic charm of Newport and serves as an inviting welcome mat.


The long, covered entry, akin to a home’s personal red carpet, guides you into a realm of luxury that’s as practical as it’s breath-taking.

Upon entering, a tranquil study and a formal dining room flank the foyer, greeting you like affectionate siblings excited for your return.

The study, with its serene environment, caters to the family’s intellectuals and avid readers. The dining room, meanwhile, anticipates hosting festive family gatherings, weekend brunches, and all the memorable meals in between.

Venturing further, you’ll discover a space where comfort and style coexist harmoniously – a shared great room and kitchen.
Related House Plans

The secret ingredient here is an accordion-style door that effectively extends the living area to embrace the freshness of the backyard. It’s a feature that will charm your guests as they fluidly move from the house’s elegance to the refreshing outdoors during summer barbecues.

As for the kitchen, it’s a culinary enthusiast’s paradise featuring an expansive island that could easily have you reaching for a map. And if you think that’s all, hold onto your hats – a walk-in pantry cozies up to a butler’s pantry complete with a bar sink. No guarantee of a butler included, though!

Adjacent to the kitchen, a playroom waits that’s both amusing and utilitarian, acting as a safe zone for your children’s toys. Say goodbye to those midnight stumbles over scattered toys – it’s a lifesaver, believe me.

Ascending to the upper floor, you’re met with a tranquil master suite, a private haven that is much more than a mere bedroom.

Alongside, three additional bedrooms ensure there’s ample space for everyone. The icing on this delightful cake? A rooftop patio, perfect for sun worshippers or stargazers enjoying a quiet evening cup of tea.

For the go-getters, there’s an optional bonus room adding an extra 418 sq ft of living space. Think of it like an exciting hidden level in a video game – not necessary but incredibly fun to have!

Just when you think you’ve seen it all, an optionally finished lower level beckons, equipped with a personal theatre, a game room, gym, and an extra bedroom.

It’s akin to having a private resort without the hassle of check-out times. Imagine hosting movie nights, gaming competitions, and workout sessions, all within your own home.

And for the pièce de résistance, a two-bedroom apartment with its own private entrance, serving as either an in-law suite or a source of income.

Picture generating income while luxuriating in your dream house – it’s the perfect embodiment of having your cake and eating it too.

To wrap it all up, this exclusive Newport-style house plan is not merely a home but an extraordinary experience. Through its intelligent design and captivating aesthetics, it revolutionizes the very idea of opulent living.
From the gambrel roof lines to the optional lower level, every inch of this house promises delight. Get set for a life of luxury like you’ve never known before!

