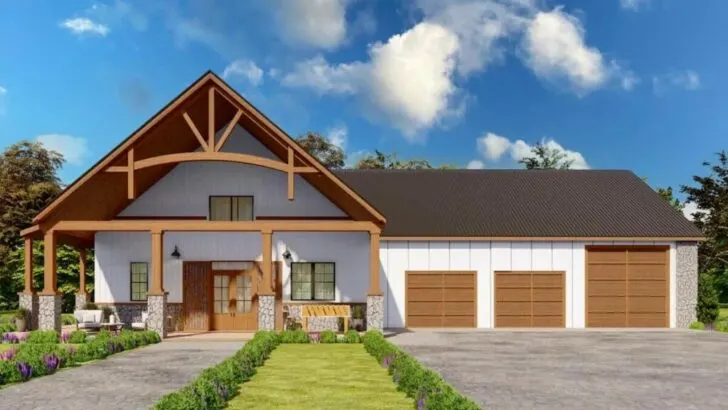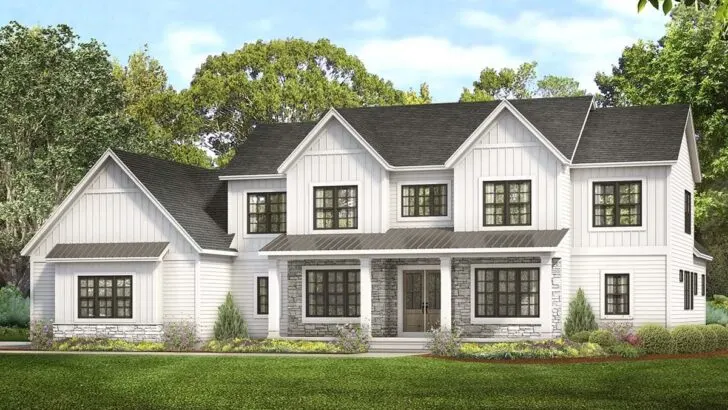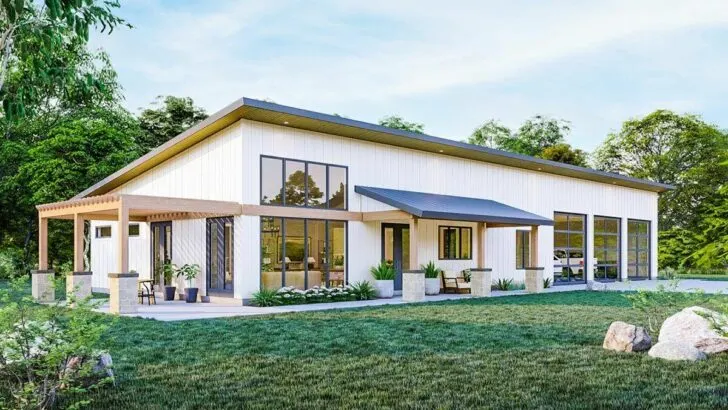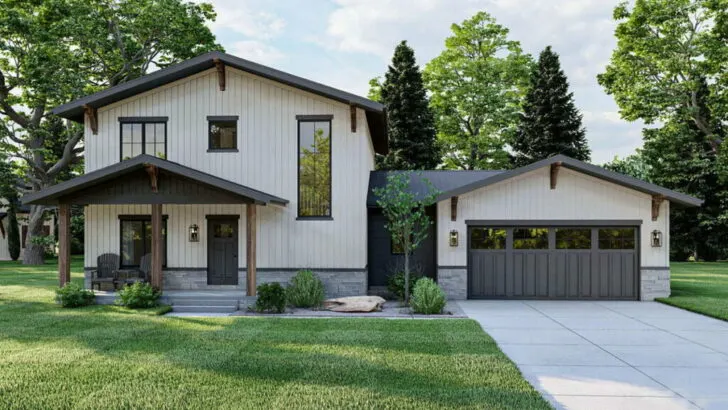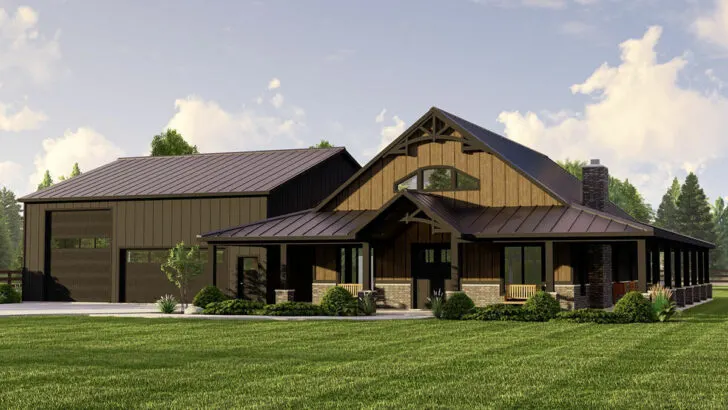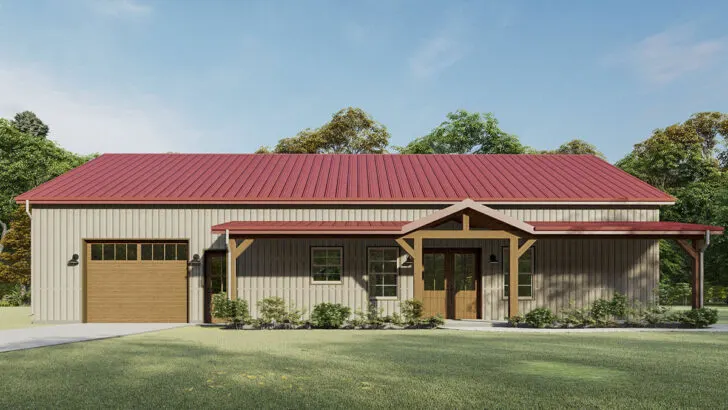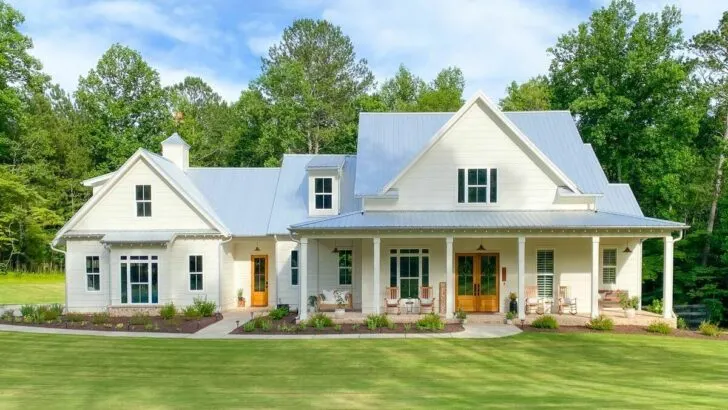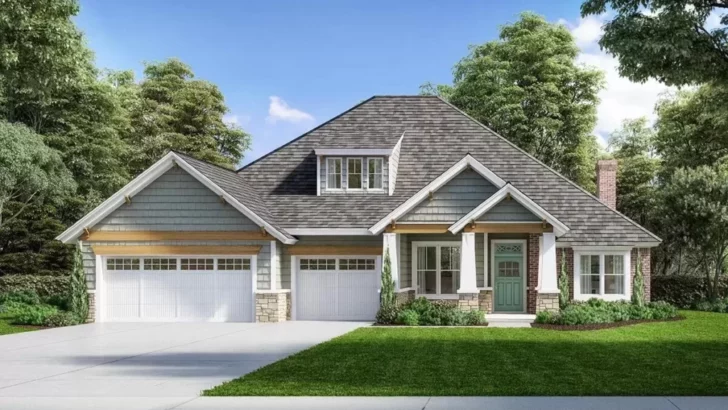
Plan Details:
- 2,258 Sq Ft
- 3 Beds
- 2.5 Baths
- 1 Stories
- 2 Cars
Oh boy, do I have a treat for you today! We’re about to dive into a home plan that is as charming as a basket full of puppies, and as functional as a Swiss Army Knife.
I’m talking about a 2,258 sq ft of pure, unadulterated home bliss, dressed to impress in the ever-so-popular Modern Farmhouse style.
This beauty boasts three cozy bedrooms, 2.5 sparkling bathrooms, a single-story layout that is easy on the knees, and a garage spacious enough for two cars – because let’s be real, who wants to play musical chairs with their vehicles?
So, buckle up buttercup, because we’re about to embark on a journey through a home that might just be the setting of your next chapter.
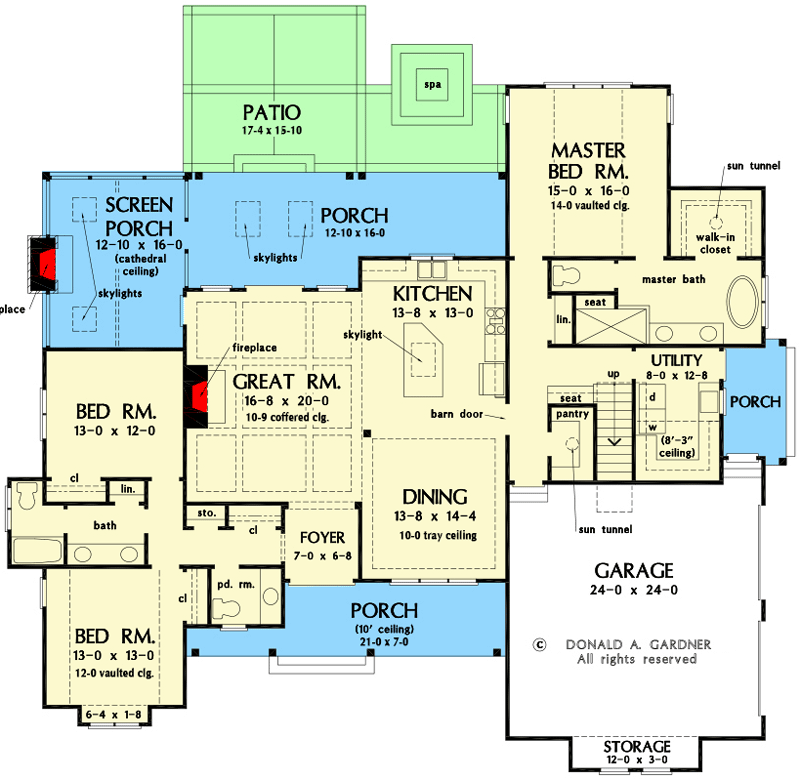
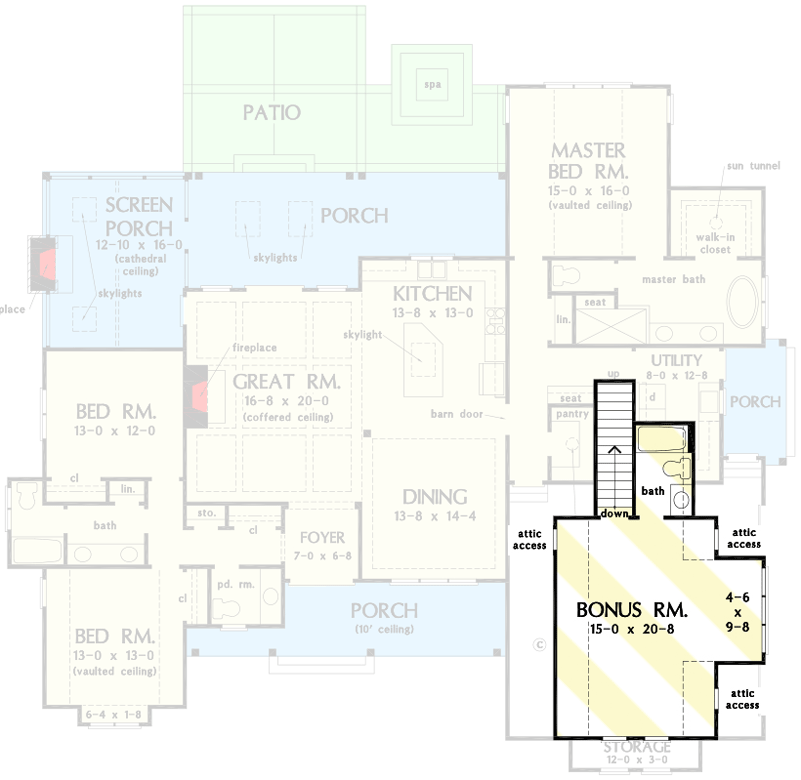
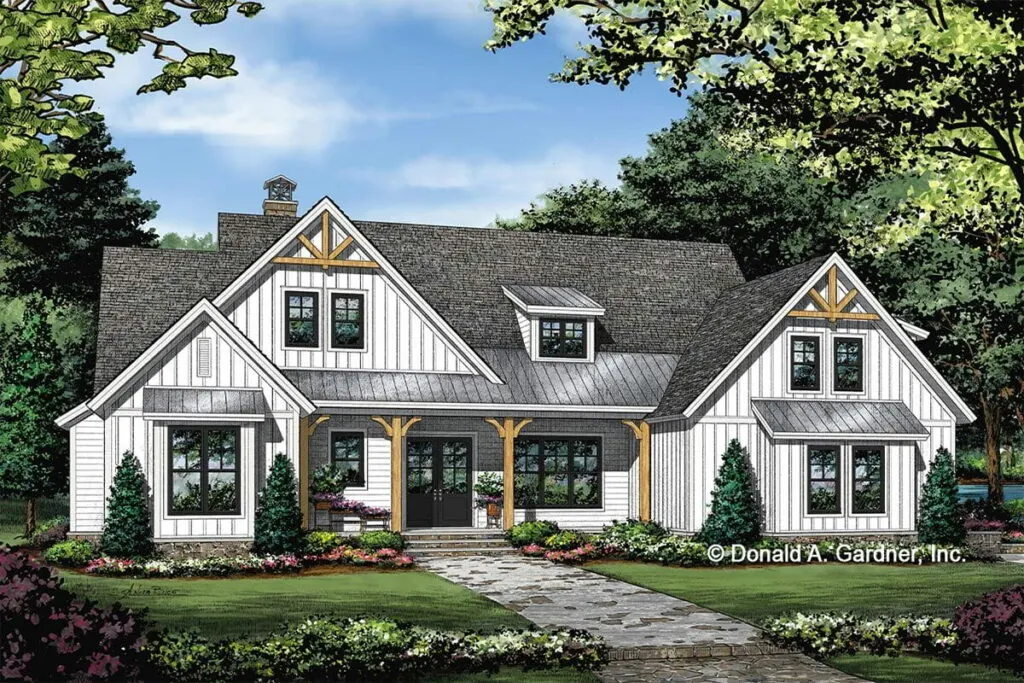
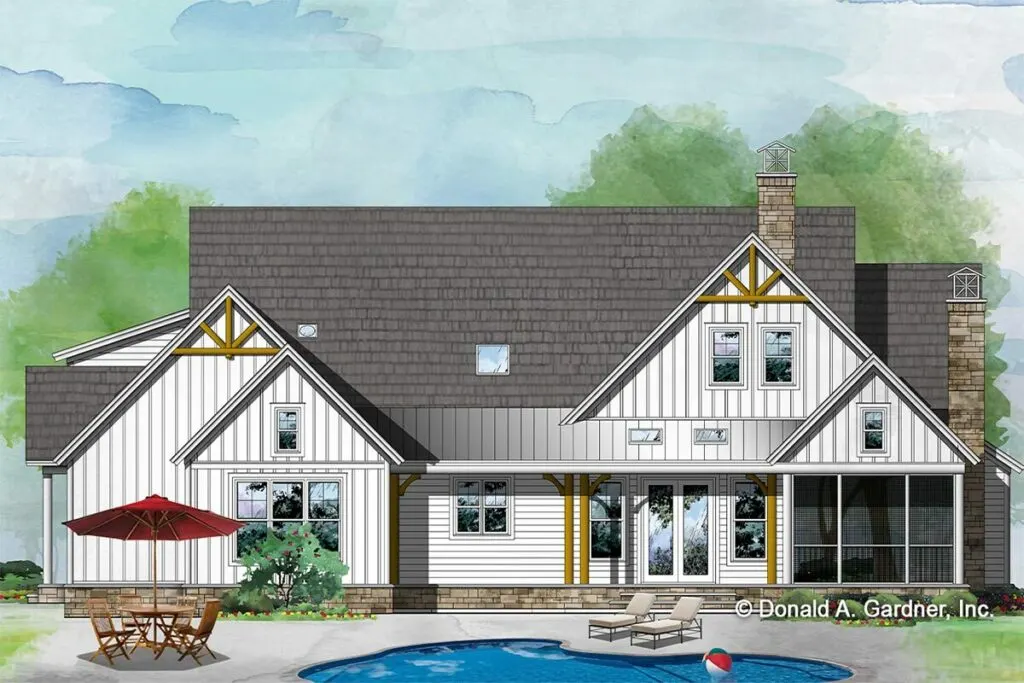
Related House Plans
As we approach the house, you’ll notice that it’s practically winking at us with its Modern Farmhouse charm.
The decorative wooden brackets playing peekaboo on the gables, and the chic metal accent roof are like the home’s way of saying, “I’ve got style, and yes, you can sit with me.”
But this house is not just a pretty face; it’s got the brains to match. The floor plan is a masterpiece of design, blending traditional farmhouse warmth with modern sensibility.
Now, let’s waltz our way into the heart of the home – the kitchen. This isn’t just any kitchen; it’s a gourmet island kitchen that’s practically screaming for you to unleash your inner Gordon Ramsay.
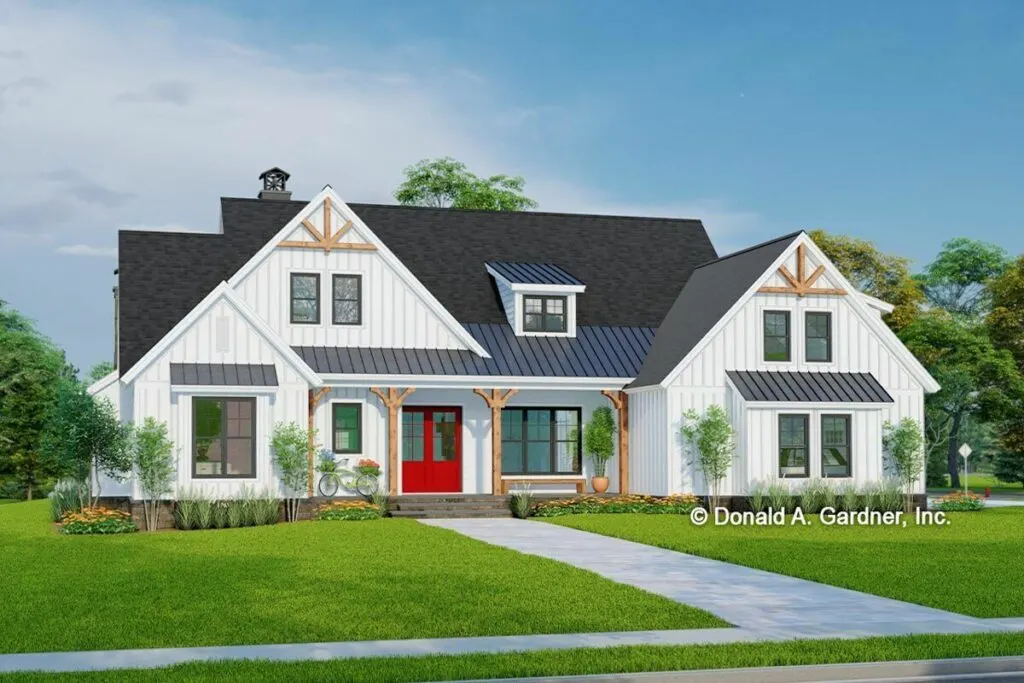
There’s enough counter space to prep for a feast, and with everything so well laid out, you’ll feel like a culinary rock star. And when it’s time to serve up your culinary creations, the spacious dining room is just steps away, ready to host dinners that turn into lasting memories.
But wait, there’s more! The ample outdoor living space is like the cherry on top of this delightful sundae. Whether you’re in the mood for a barbecue bash or a quiet cup of coffee as the sun rises, this home has got you covered.
Now, let’s talk about those little features that make a big difference. Just inside the garage, you’ll find a pantry perfectly placed for easy grocery drop-offs. No more lugging bags through the house – you can just glide in and unload. And the utility room?
Related House Plans
Oh, it’s a thing of beauty. With access to a side porch and a handy laundry sink, it’s got everything you need to keep the house running smoothly, all in one place.
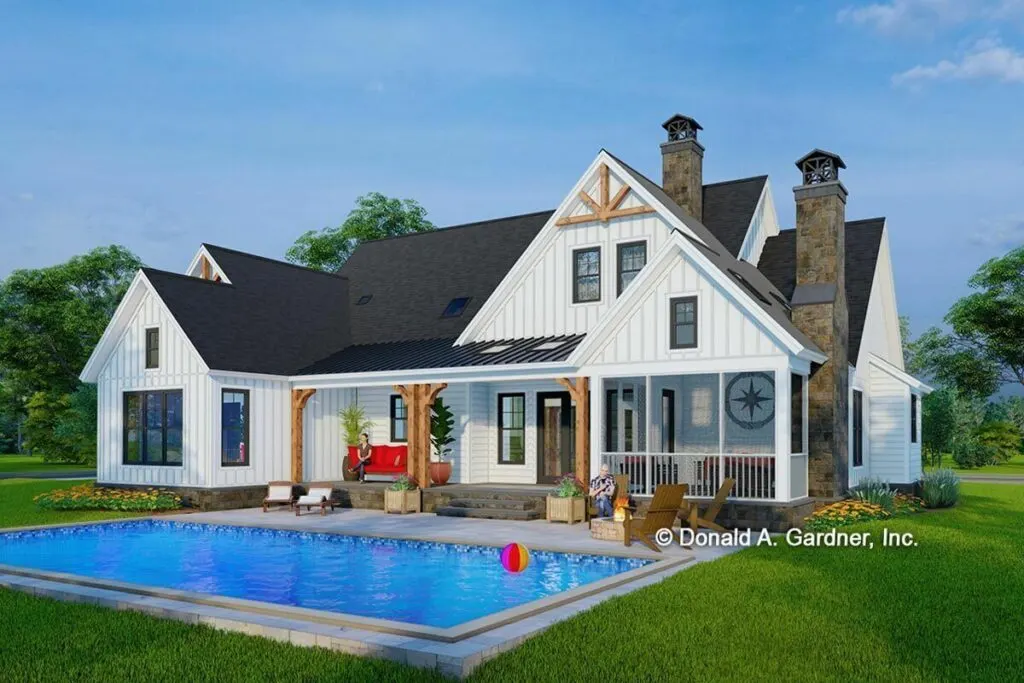
Moving on to the master bedroom, prepare to have your socks knocked off. This is not just a bedroom; it’s a luxury retreat. It’s the kind of space that makes you want to do a happy dance and never leave. Every detail has been thought of to create a sanctuary that is both cozy and luxurious.
And let’s not forget about the two additional bedrooms on the first floor, perfect for family, guests, or even a home office if you’re feeling fancy. Each room is a blank canvas, ready for you to add your personal touch and make it your own.
But wait, there’s more! Remember the bonus room I mentioned earlier? Brace yourself, because it’s everything you’ve ever dreamed of and more.
Located upstairs, this versatile space comes complete with a full bathroom, making it the perfect guest suite, media room, or whatever your heart desires. It’s like having a secret hideaway in your own home, and who doesn’t love a little bit of mystery?
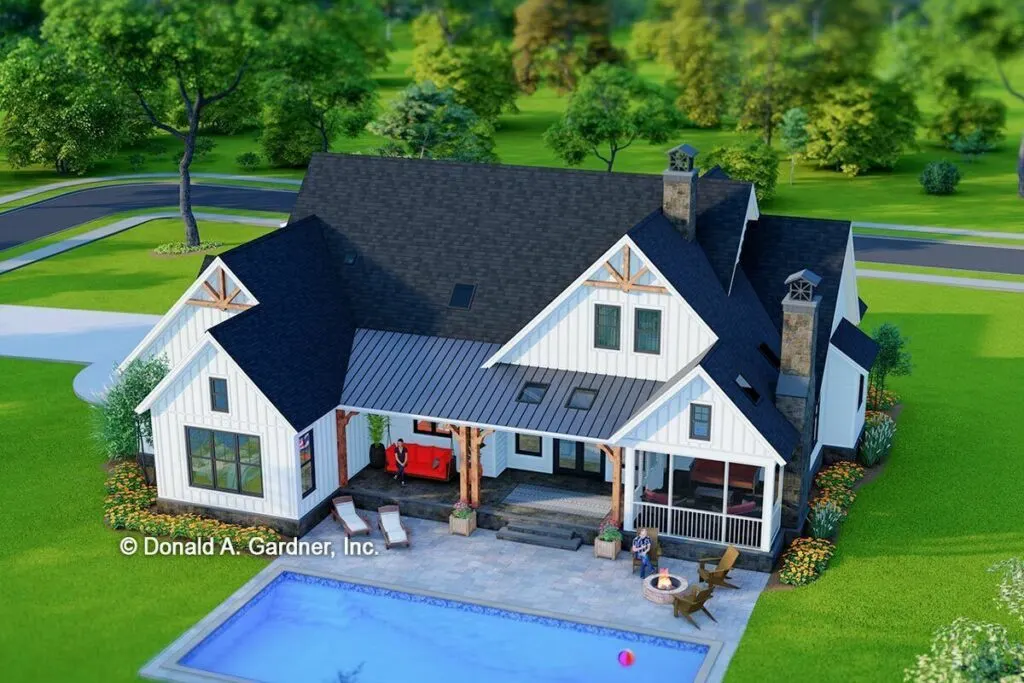
So there you have it, a whirlwind tour through a Modern Farmhouse Ranch home that’s as functional as it is fabulous. With its charming farmhouse touches, thoughtful layout, and spaces that just beg you to relax and unwind, it’s a home that ticks all the boxes and then some.
Whether you’re a culinary enthusiast, a lover of the great outdoors, or just in search of a cozy nook to call your own, this house has something for everyone. So, what are you waiting for? The front porch is calling your name, and it’s time to answer the call and step into your dream home.

