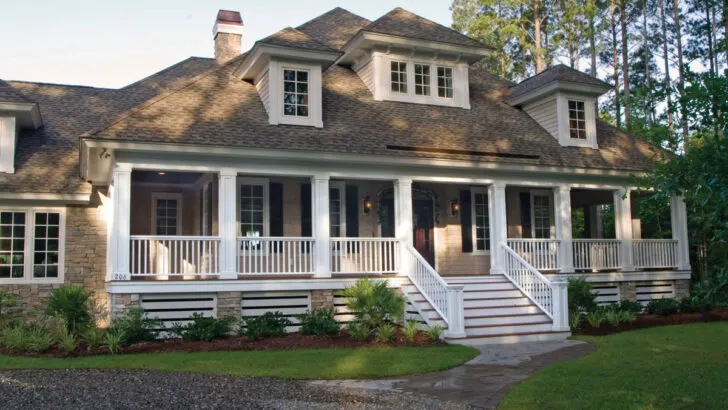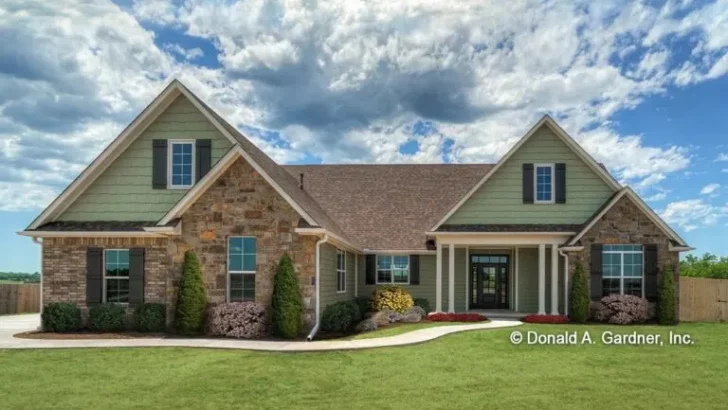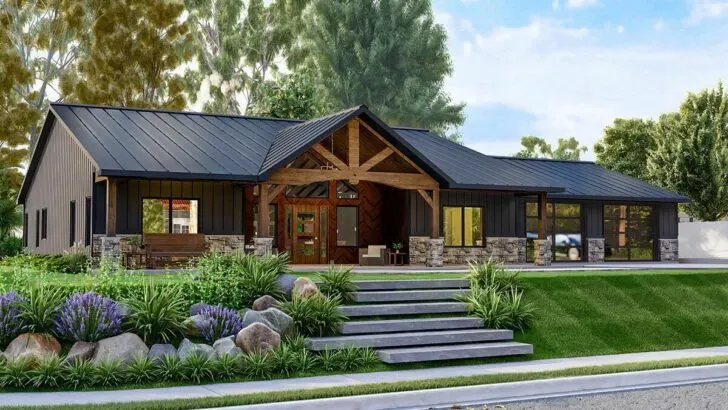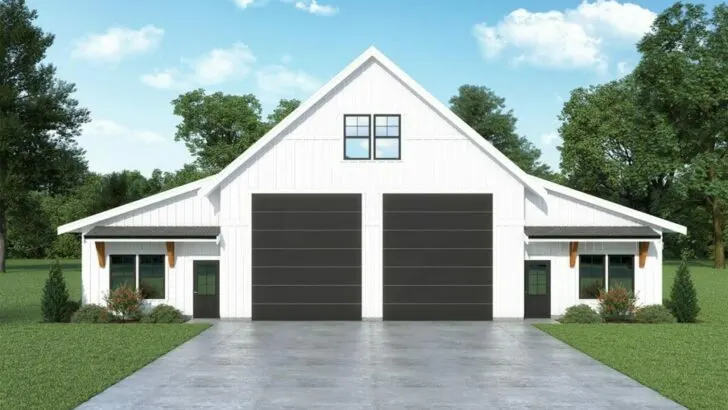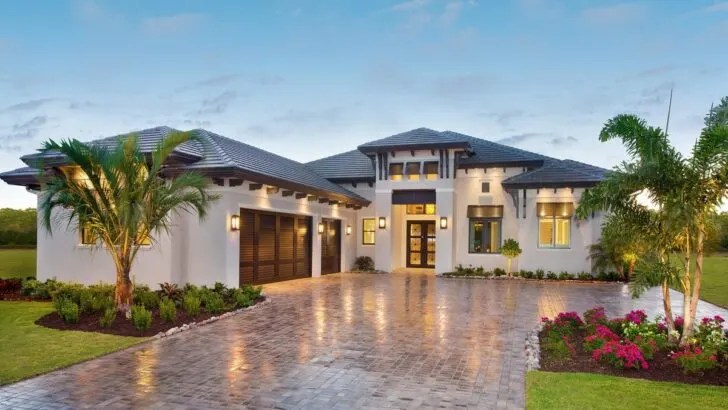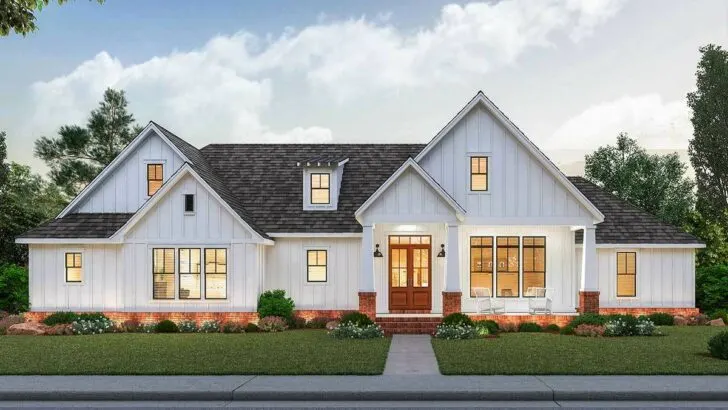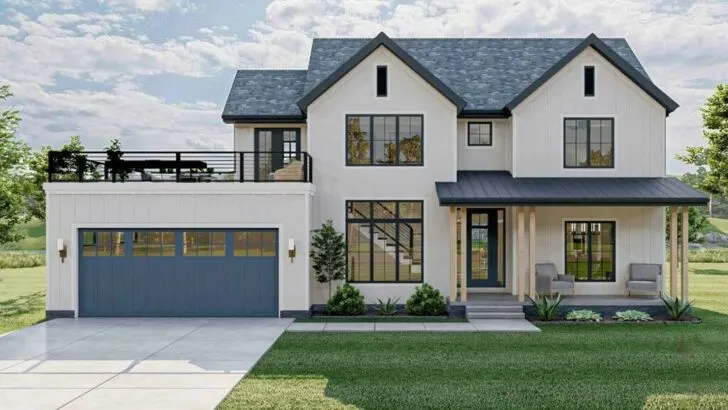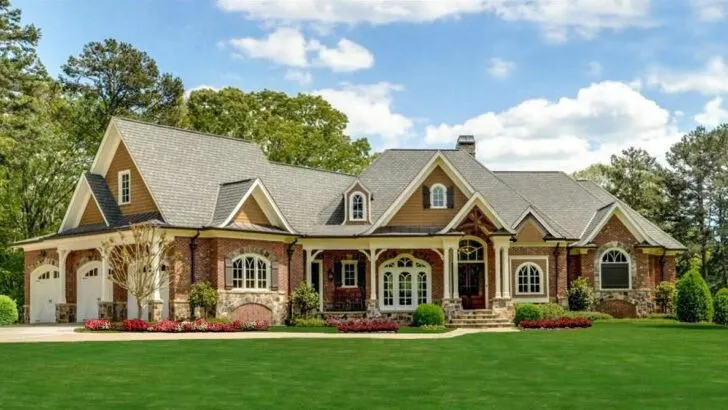
Plan Details:
- 4,175 Sq Ft
- 4-5 Beds
- 5 Baths
- 2 Stories
- 3 Cars
Greetings, fellow admirers of the perfect abode!
Have you ever daydreamed about living in regal splendor, minus the inconveniences of chilly fortresses? Well, settle in and let me unveil a gem of a Tudor-style house plan that might just be plucked from the pages of a fairytale.
You know those homes that compel you to slam on the brakes just to catch another glimpse? Well, this is precisely one of those enchanted residences.
Stepping out, its Tudor-style facade exudes a charisma and charm that might even rouse a hint of envy in the local squirrels. If houses could wink, this one would have a knowing twinkle, as if to say, “I’ve nailed the art of allure.”
Related House Plans





Venture within and brace yourself to avoid dropping your jaw. Those coffered ceilings in the great room? They’re like the surprise chocolate chips in your favorite cookie – an unexpected delight. Beyond visual interest, they exude an air of sophistication, but in the most refined, indoor tones.
Gargantuan sliding doors? Absolutely. A terrace boasting the prime seat for sunset spectacles? You bet. Streaming the lavish living spaces with sunlight, almost as if the sun itself popped by for a chat over tea? Most definitely! Forget artificial illumination when nature’s own radiance has your back, quite literally.

Now, let’s journey to the heart of this haven. If your culinary skills are as mediocre as mine, fret not. This massive island could withstand even our clumsiest kitchen dance moves. And yes, it presents an expanse of workspace that might trick you into assuming you’re a contestant on a famed cooking show.
Related House Plans
Ever longed for al fresco dining without becoming a gourmet meal for the local mosquito troop? The screened porch arrives as your savior.

Savor breezy suppers and sun-kissed breakfasts, undisturbed by the incessant hum of pesky bugs. Well, unless an especially persistent one manages to infiltrate, then may fortune favor you.
Your private sanctuary beckons! Nestled away from the tumult (translation: kids, pets, surprise guests), the master suite on the main floor is akin to a VIP lounge in an exclusive club.

Sumptuous, expansive, and promising an embrace of tranquility. As for the ensuite, it boasts fixtures that create a spa-like ambiance for your everyday routine.
Eagerly ascending the staircase unveils a realm fit for youngsters. Three additional bedrooms – each equipped with their personal bathrooms (farewell morning queues and toothpaste skirmishes). And in the spirit of believing in miracles, a library and playroom await. Homework battles and playdates? Consider them sorted.

You may muse, “this already sounds dreamy, what more could one ask for?” Well, prepare for an enchanting surprise! Craving a movie night? Or perhaps a chic space to socialize?
Behold the optional lower level, a treasure trove of delights. Game room, a sophisticated walk-behind bar (for those moments of fanciness), a guest suite, and even a home theater. Who needs to venture outdoors when all the wonders await inside?

This Tudor-style architectural marvel is more than a mere dwelling; it’s a proclamation. It embodies the essence of aspiration.
If houses could engage in conversation, this one would modestly assert, “Yes, I possess it all.” Whether you’re a film aficionado, a culinary magician, or simply someone who cherishes life’s finer elements, this house plan ticks every conceivable box. So, who’s game for a spectacular housewarming bash?

