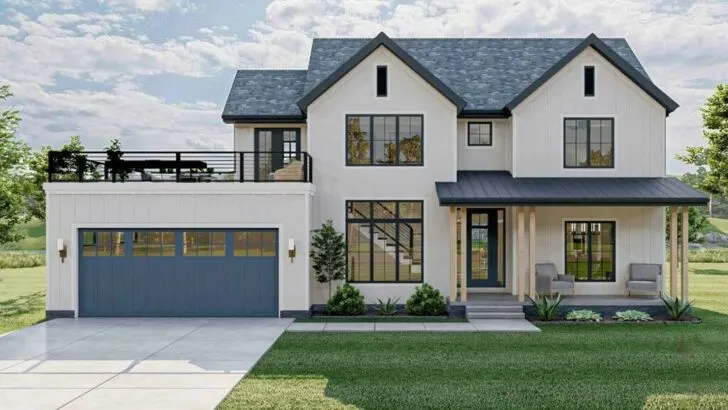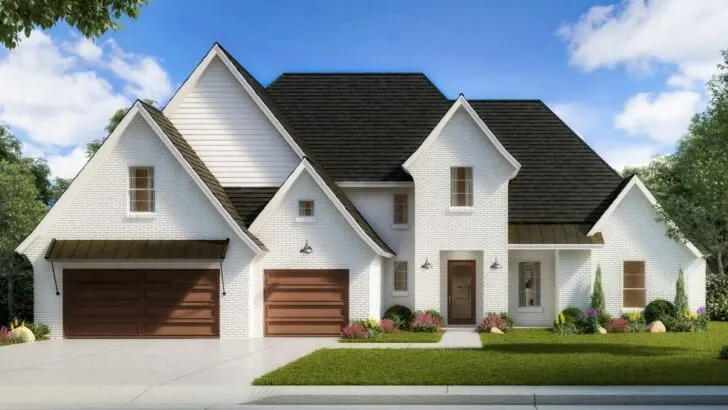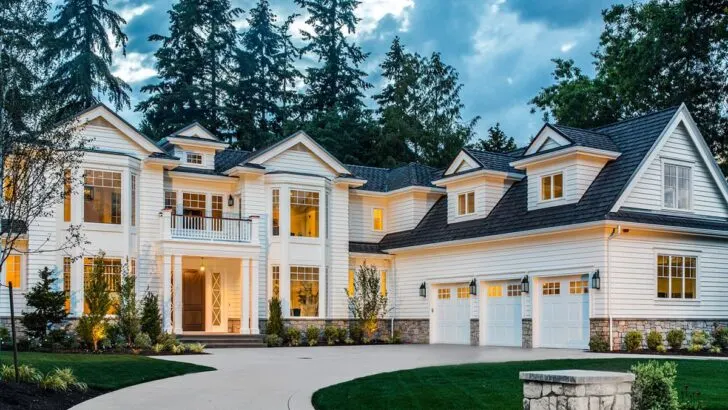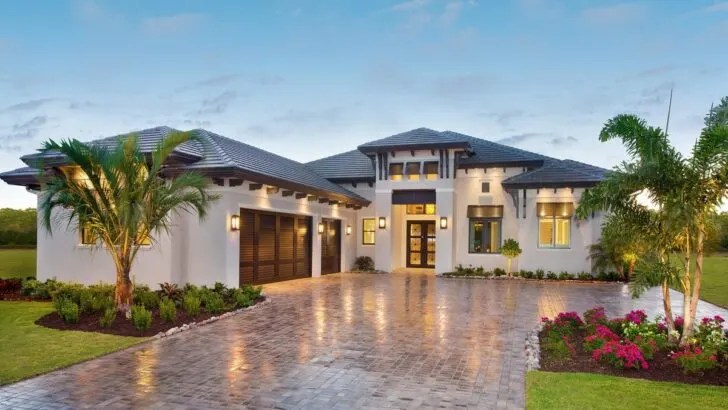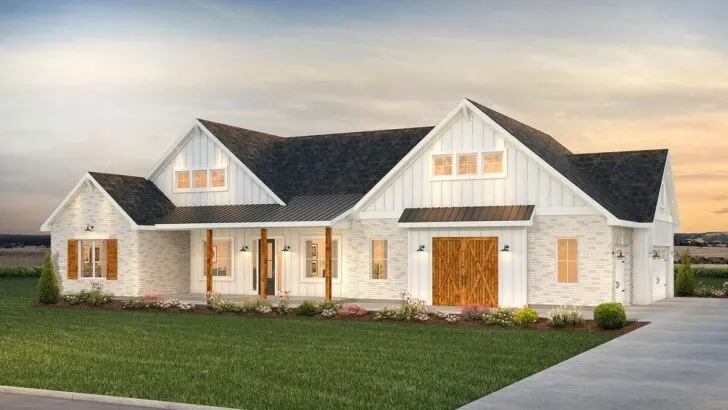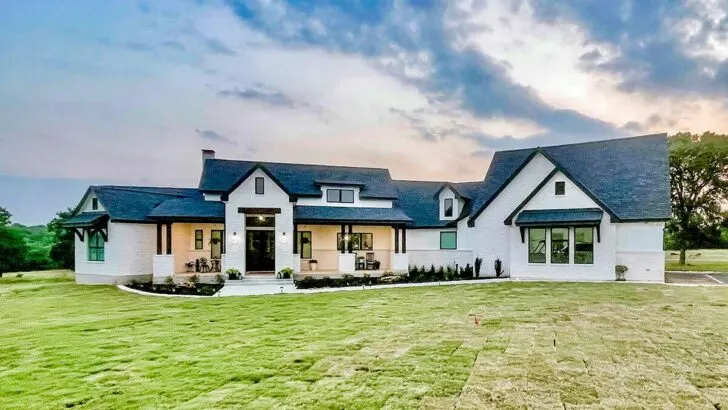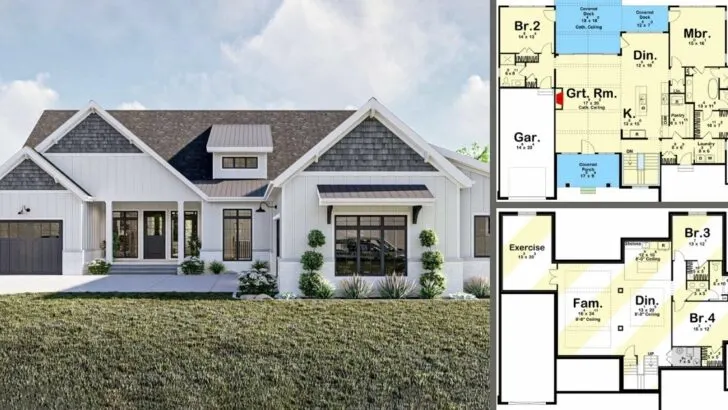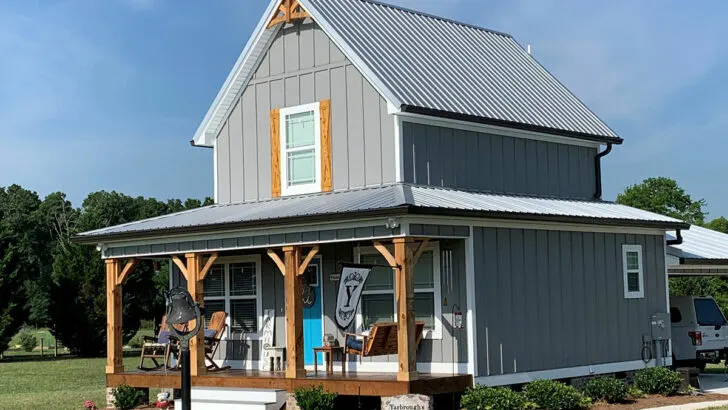
Plan Details:
- 2,962 Sq Ft
- 3 – 4 Beds
- 2.5+ – 3.5+ Baths
- 2 Stories
- 5 Cars
Hello, fellow home enthusiasts and curious readers!
Today, we’re about to embark on a journey into the fascinating world of a dwelling that could easily be mistaken for something out of a modern-day fairy tale—the Barndominium!
But before you start envisioning barnyard animals as your new neighbors, let me clarify one thing: this isn’t your run-of-the-mill ‘Old MacDonald’ scenario.
Instead, we’re delving into the realm of a stylish and contemporary abode that would make even the most sophisticated city dwellings blush with envy.
Imagine this: a generous 2,962 square feet of pure architectural delight, boasting a versatility that would put a Swiss Army knife to shame.
Inside, you’ll discover 3 to 4 inviting bedrooms where you can play a spirited game of hide and seek, 2.5 to 3.5 elegantly appointed bathrooms perfect for belting out your favorite shower ballads, and a captivating two-story design that literally tells a tale of its own.
Related House Plans



But wait, there’s more!
The pièce de résistance is the drive-through RV garage—yes, you read that correctly!
However, let’s not get ahead of ourselves.
Fasten your seatbelts as we embark on a guided tour through this Barndominium masterpiece, which redefines the concept of country chic and could very well become your next dream home.
Let’s begin with what can only be described as the superhero feature of this remarkable house—the drive-through RV garage.
If your home is your castle, consider this garage as the protective moat for your prized chariot.
It offers a staggering 2,280 square feet of space that will have you saying, “My RV is living the high life, better than my first apartment ever did!”
Related House Plans

With front and rear overhead doors, you can bid farewell to the awkward RV shuffle and say hello to seamless entry and exit from your fortress.
And if you think that’s impressive, there’s a not-so-secret staircase leading up to a bonus room (okay, it’s not really a secret, but it sure feels like it).
This versatile space can become your personal man cave, a creative craft nook, or the ultimate teenage hangout spot—let your imagination run wild!
Now, let’s shift our focus to the main level, where all the magic unfolds.
Just imagine hosting a fabulous party where your uests seamlessly mingle from the spacious kitchen, complete with an oversized island (because when it comes to countertops, size does matter), to the inviting living room.

But here’s the kicker—a retractable glass door reveals a covered deck, perfect for accommodating those last-minute additions to your guest list.
The master bedroom is nothing short of a sanctuary, with convenient laundry room access right from the closet—because if you’re going to live in a barn, why not do your laundry like royalty?
For those of you working from home, a quiet den off the entry serves as your new productivity palace.
Venture up to the second story, and you’ll discover two bedrooms that not only share secrets but also a cleverly compartmentalized bath—because synchronized teeth brushing could very well be the next Olympic sport.

There’s also a loft that overlooks your kingdom, ideal for those moments when you want to feel like the lord or lady of the manor.
Now, if you choose to finish the lower level, brace yourself for a thrilling plot twist.
You’ll unlock a bonus bedroom (that’s number four, for those keeping count), a full bath (because no one enjoys waiting in line for the shower), and a recreational room with a wet bar that practically screams, “This is where the fun happens!”
Additionally, there’s a dedicated home office for when you need to get down to business, and a covered patio that’s just begging for some string lights and a touch of Pinterest-inspired magic.

Oh, and I haven’t even mentioned the sunroom yet.
It’s like the love child of Mother Nature and Comfort, and it’s aptly named ‘Best Room Ever.’
And let’s not forget the chef’s kitchen and walk-in pantry—they’re the unsung heroes, especially for anyone who has ever attempted to cook a Thanksgiving dinner and lived to tell the tale.
In this Barndominium, the words ‘too much’ simply don’t exist.
There’s enough space for five cars—or even a small transformer, because we don’t judge here.
Every room feels like a love letter to spacious, thoughtful design.
So, there you have it, ladies and gentlemen.
This house plan is as flexible as a gymnast and as accommodating as your favorite pair of stretchy pants after a hearty Thanksgiving meal.

This Barndominium, with its optionally-finished lower level and drive-through RV garage, isn’t just a house—it’s the answer to the question, “What if my home was as adventurous as I am?”
From the party-ready main floor to the secrets of the optionally-finished lower level, every inch of this place is meticulously designed to make your life a little easier and a whole lot more enjoyable.
It’s the kind of home that boldly declares, “I appreciate the finer things in life, like ample square footage and a dedicated space for my RV.”
Whether you’re a homebody or a road warrior, this Barndominium stands ready to become your personal slice of heaven.
All you need are a set of keys, a sense of adventure, and perhaps a few farm animal decorations—for old times’ sake.
Welcome home, y’all!

