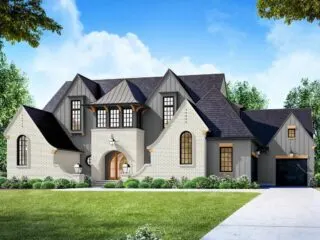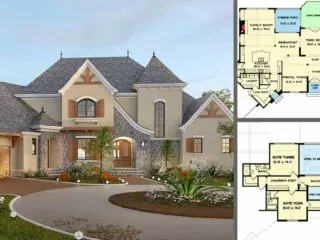Plan Details: In the ever-evolving world of home design, where the clash between tradition and modernity often takes center stage, a new architectural marvel emerges—a house plan that seamlessly blends the timeless charm of a Tudor with the sleek sophistication of transitional design. Welcome to the world of the Transitional Tudor Home Plan, a harmonious …
Tudor
Plan Details: Let’s face it – the journey of finding your dream home is like stepping into a whimsical storybook, akin to a never-ending exploration à la “Goldilocks and the Three Bears.” It’s a dance of balancing desires and needs, where one house might feel too grand, another too snug, and then, just as you …
Plan Details: Greetings, fellow admirers of the perfect abode! Have you ever daydreamed about living in regal splendor, minus the inconveniences of chilly fortresses? Well, settle in and let me unveil a gem of a Tudor-style house plan that might just be plucked from the pages of a fairytale. You know those homes that compel …
Plan Details: Imagine this scene: you’ve finally escaped the hustle and bustle of the office after a chaotic day, holding a half-eaten sandwich in one hand and clutching an umbrella in the other. It’s almost as if the universe conspired to make it rain just when you needed a break the most. As you step …
Plan Details: Greetings, fellow home enthusiasts! Grab your favorite drink, whether it’s a cup of tea or something fancier, and settle in, because today we’re going on a thrilling virtual tour of an extraordinary dwelling that will sweep you off your feet. We’re venturing into the enchanting world of a Tudor Mansion, a true testament …
Plan Details: Get ready, blueprint buffs! You’re about to uncover the magic of perfect proportions. Welcome to the Goldilocks edition of home design – presenting a house that isn’t extravagant or confined but strikes the sweet spot right in the middle. Dive with me into the allure of our 1500-square-foot modern Tudor cottage, a space …
Plan Details: Get ready for a delightful journey as I guide you through an enchanting Tudor home. Grab your favorite beverage, whether it’s a cozy cup of hot cocoa or a glass of fine wine, and settle into a comfortable chair. This house is more than just bricks and mortar—it’s an experience that will transport …







