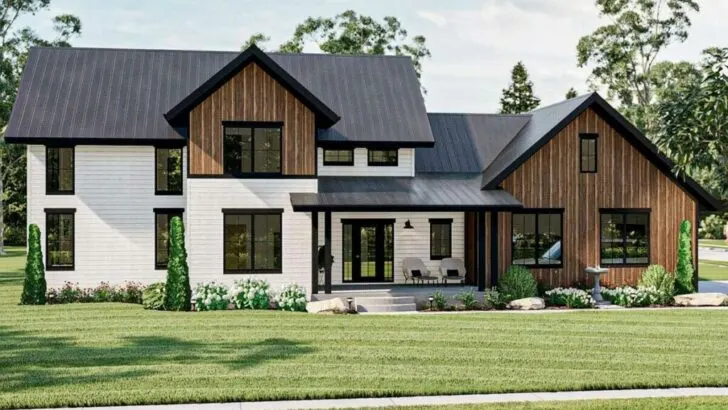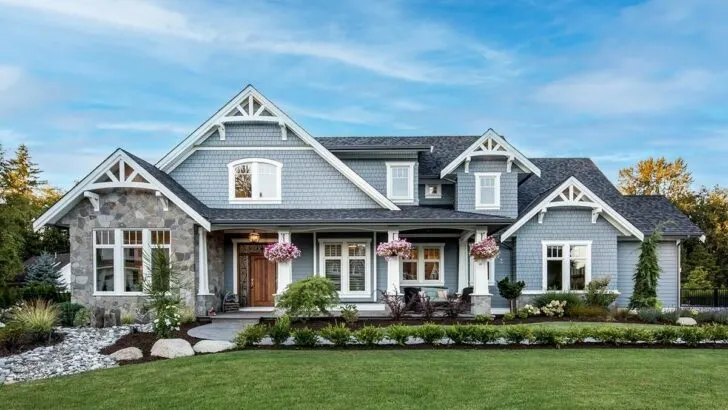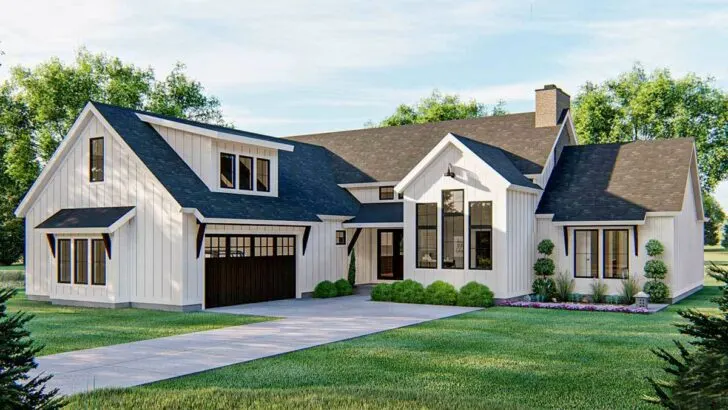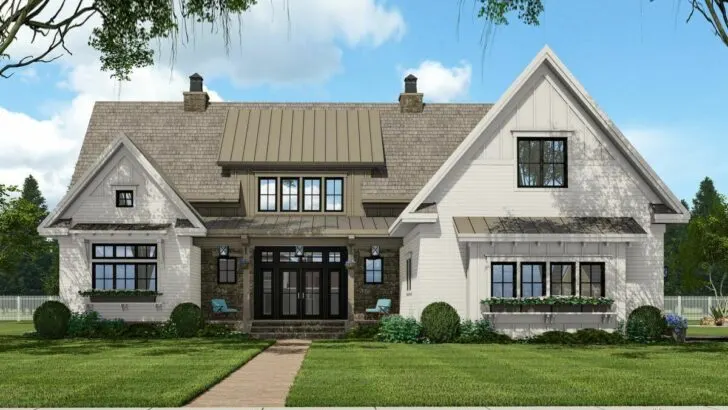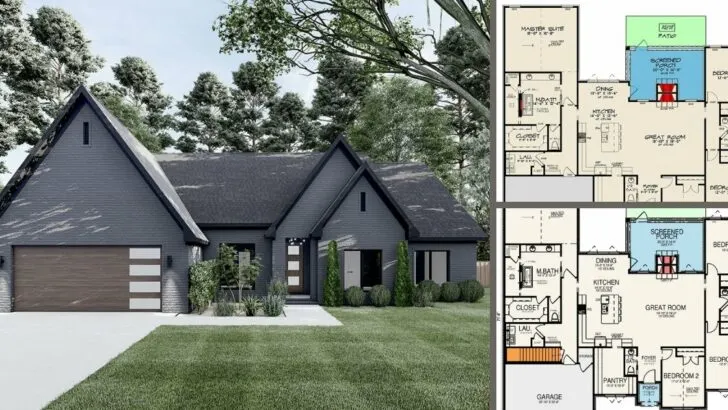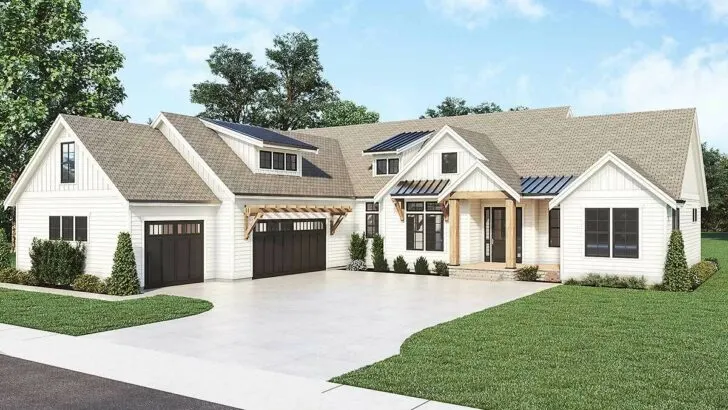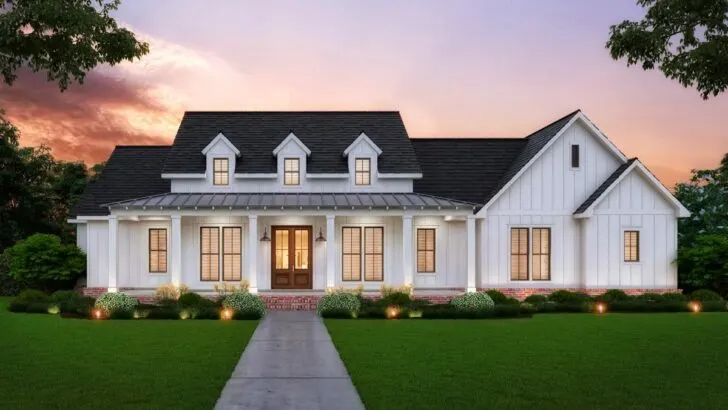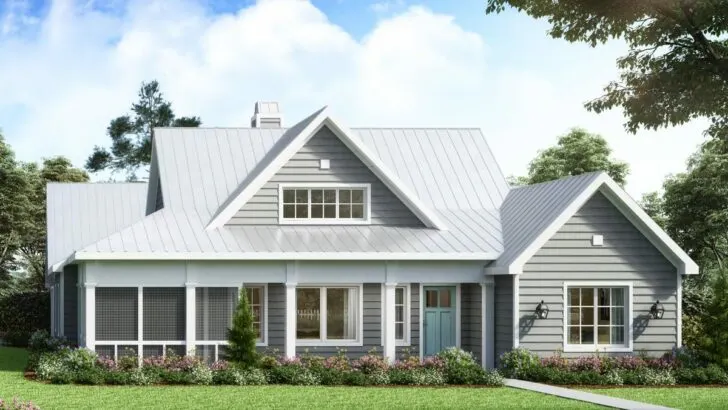
Plan Details:
- 4,206 Sq Ft
- 5 Beds
- 4.5 Baths
- 2 Stories
- 3 Cars
“Home Sweet Home” takes on an exciting, fresh vibe with this stunning Craftsman house!
Picture yourself in a 4,206 square feet dream palace with five spacious bedrooms, four and a half luxurious baths, and a welcoming mother-in-law suite that just screams ‘cozy.’
Trust me, it’s the kind of home that stirs a spontaneous jig of joy in your heart.
Welcome, buddy, to a home that demands a closer look, teeming with details that tickle your fancy.
Related House Plans


At the forefront of our tour is the fluid layout – visualizing your living space has never been this easy. No squinting, no peering through pretend binoculars, you see from one room to the next in a breeze.


Who even needs walls when you’ve got an expansive, unobstructed view of your home? It’s like having a panoramic photo for a living space, only filled with your unique and tasteful furniture.
Related House Plans


Speaking of furniture, let’s delve into the vaulted great room – the pièce de résistance among living rooms. Those charming built-ins flanking the fireplace?

Perfect for showcasing your prized vintage board games or maybe your treasured Star Wars figurines. It’s your domain, and you set the décor rules here.

But brace yourself, this is just the tip of the iceberg. Another cathedral ceiling crowns the hearth room, a snug hangout spot.

With another fireplace and more built-ins, it’s the laid-back counterpart of the great room. Ideal for game nights, binge sessions of your latest TV obsession, or simply cuddling up with a good book and a mug of hot cocoa.

Then we arrive at the crowning glory: the master suite. Tucked away in the right wing of the house, it’s a tranquil sanctuary boasting a massive walk-in closet.

And guess what? The closet has direct access to the laundry room, saving you from lugging around heavy laundry baskets – a smart feature for a smart homeowner like you.

As for the rest of the family, three airy bedrooms upstairs provide the perfect arena for pillow fights, constructing blanket forts, and indulging in Saturday morning giggles.

The icing on the cake? They’re just a few steps away from the playroom – a mini indoor theme park right at home!

Finally, there’s a three-car garage, the cherry on top. It’s not just a space for your vintage car collection or a makeshift rock band studio, it’s the ultimate storage solution.

So there it is – a five-bedroom, four and a half bath architectural marvel, with an open layout, a snug mother-in-law suite, and ample space for anything you fancy (except for swinging cats, of course).
A beautiful Craftsman house plan that’s not just big and beautiful, it’s waiting for you to christen it “Home Sweet Home.”
Now, I have to run off and explain to my house why it’s got nothing on this beauty. Wish me luck!

