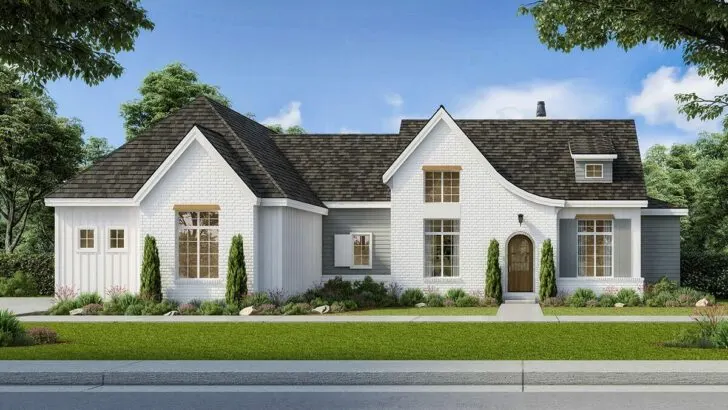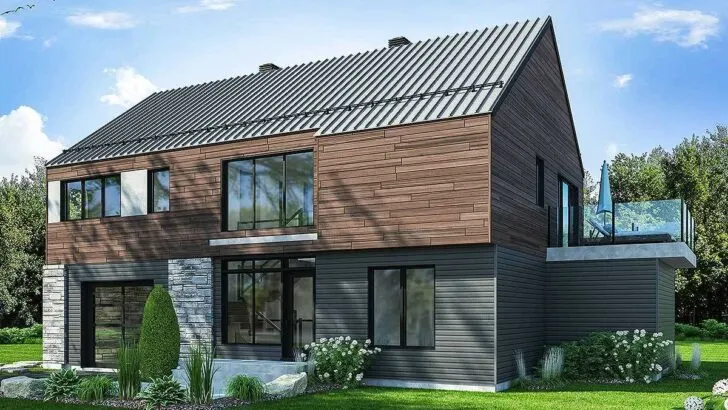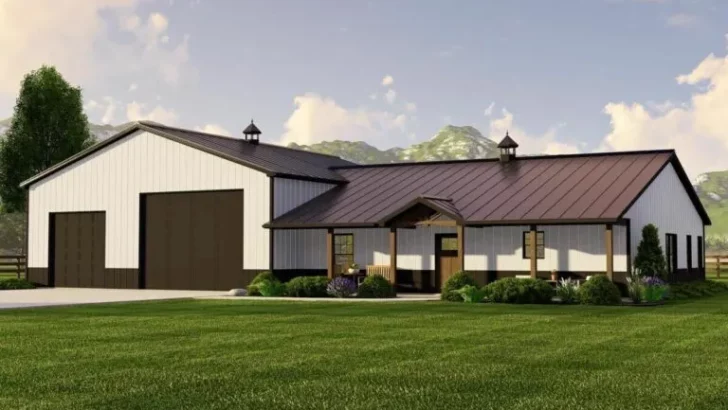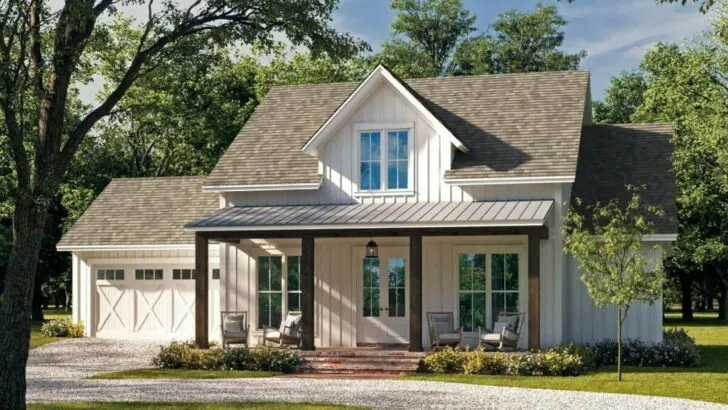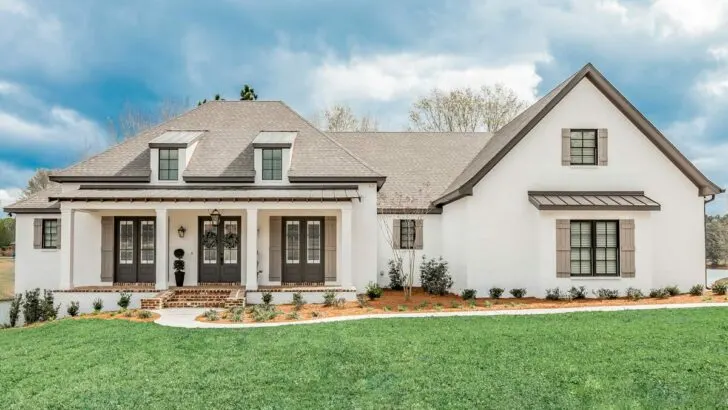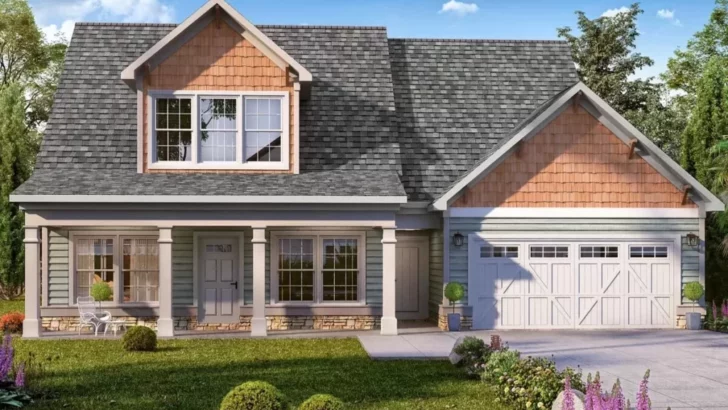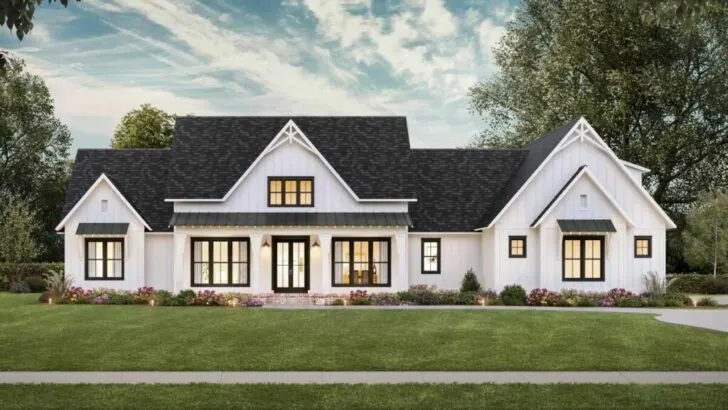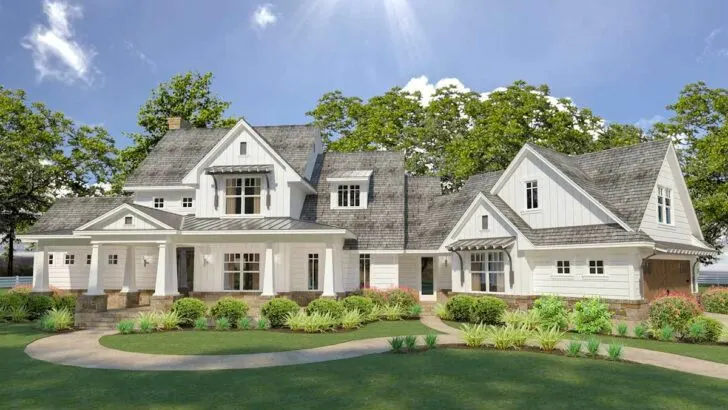
Plan Details:
- 2,828 Sq Ft
- 3 Beds
- 2.5 Baths
- 1 Stories
- 3 Cars
Ah, behold this dazzling, mid-century modern house plan, a sight that conjures waves of nostalgia for the glorious days of avocado-colored appliances and shag carpets.
But hold on, don’t let that deceive you, for this masterpiece is a modern-day rendition of the mid-century marvel, exuding elegance and sophistication, and it comes with a stunning courtyard that’ll transport you to your sun-soaked daydreams.

Related House Plans

Can you picture it? A bright Sunday morning, birds singing, and the world coming alive. The aroma of freshly brewed coffee fills the air as you step out of your spacious 2,828 square foot home, bathed in the gentle morning glow.
A contented smile graces your face because you’re living the mid-century modern dream, my friend, and it’s something truly special.
This isn’t just a house; it’s a statement—a testament to the allure and finesse of mid-century design. The exterior alone is a study in elegance, with its clean lines and understated charm that can captivate even the most discerning architecture enthusiasts.
But the true magic lies within those wide, open spaces that provide the perfect setting for family gatherings or swinging cocktail parties. The sight lines are so remarkable that your guests might forget to compliment your homemade guacamole!
Related House Plans
And if you’re someone who relishes the outdoors but despises sunburns, rejoice! This home boasts a vast covered patio, an oasis of shade where you can relax with an iced tea while the rest of the world sweats it out.

Should you desire a sun-soaked retreat, fear not, for your private courtyard awaits, enclosed by a sturdy privacy wall that keeps nosy neighbors at bay. No need to worry about prying eyes unless you’ve trained your poodle to be a spy—no judgment here!
Now, let’s move on to the sleeping quarters. Prepare to be awestruck by the master bedroom, a luxurious sanctuary fit for royalty. Adjacent to it is a home office because, let’s face it, emails know no bounds, and sometimes you’ll find yourself answering them at odd hours.
On the other side of the house, your family, guests, or that long-lost cousin twice removed will enjoy two comfortably roomy bedrooms, connected by a bathroom so stylish it’ll make toothbrushing feel like a glamorous affair. If only we had such incentives as children; our dental bills would have been far less intimidating.
But wait, there’s even more! A two-car garage and a one-car carport grace the property, offering space for your SUV, your spouse’s cherished vintage Beetle, and that shiny new convertible you’ve been eyeing for your midlife crisis purchase. Talk about having it all!
In conclusion, this mid-century modern house plan with a courtyard isn’t just a living space; it’s a lifestyle—a chance to savor the timeless charm of yesteryears while enjoying the comforts of modern living.

It’s like a perfectly mixed martini: a dash of nostalgia, a generous pour of contemporary comfort, and garnished with the glitzy glamour of mid-century design.
So whether you envision yourself as a suave Don Draper or a trailblazing Peggy Olson, or if you simply appreciate the enduring appeal of clean lines and spacious living, this house plan is your golden ticket to architectural nirvana.
Who says you can’t relish the best of both worlds—the past and the present—simultaneously? Embrace this captivating house plan and elevate your living experience to new heights!

