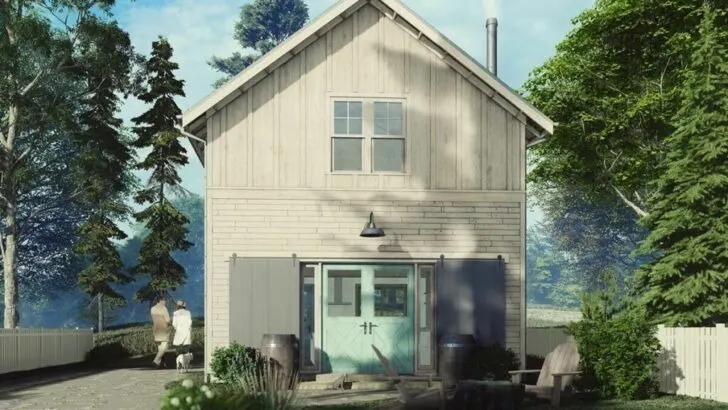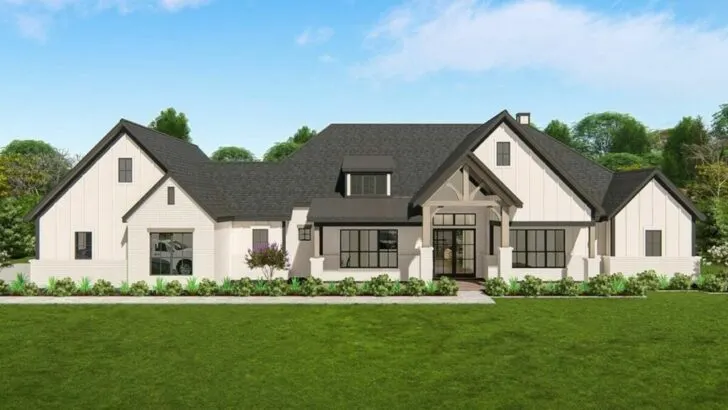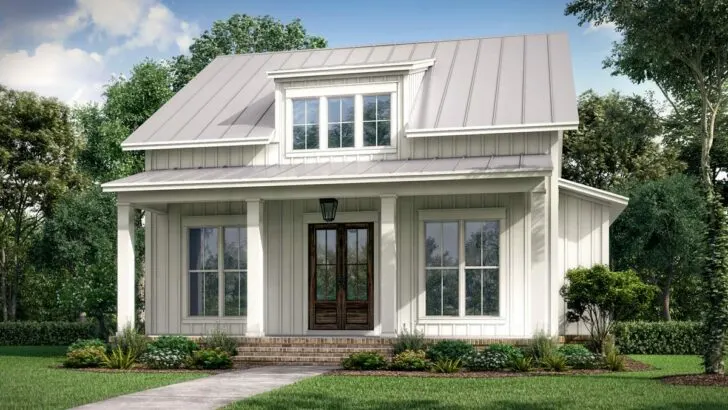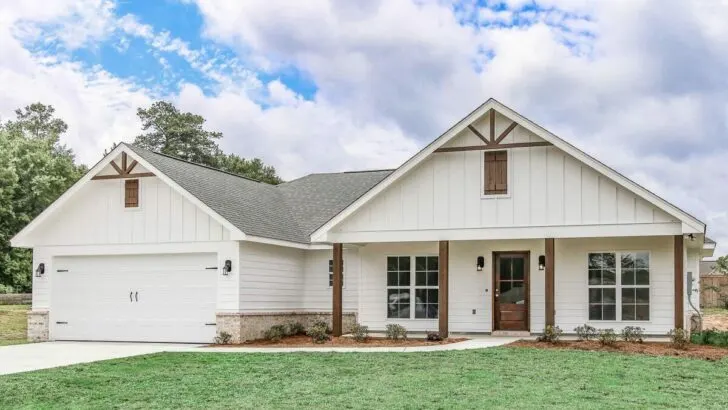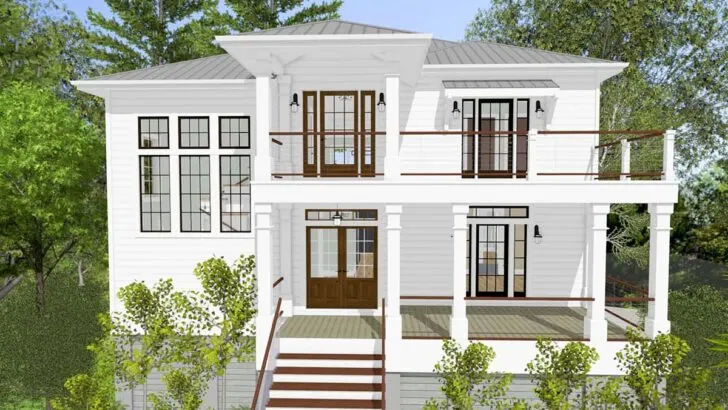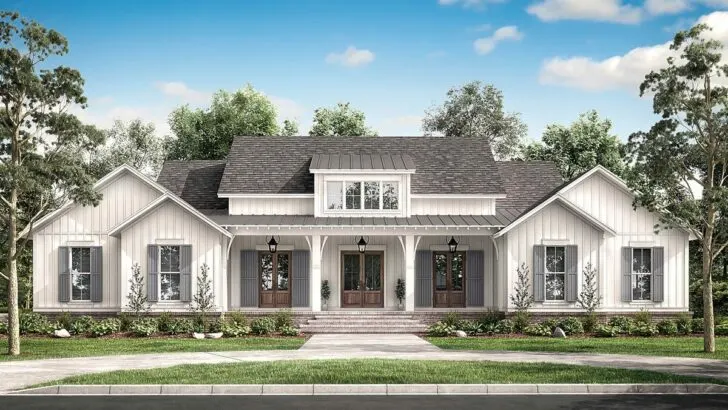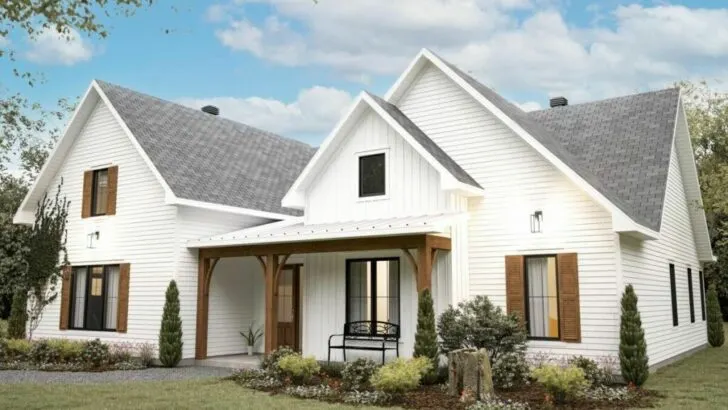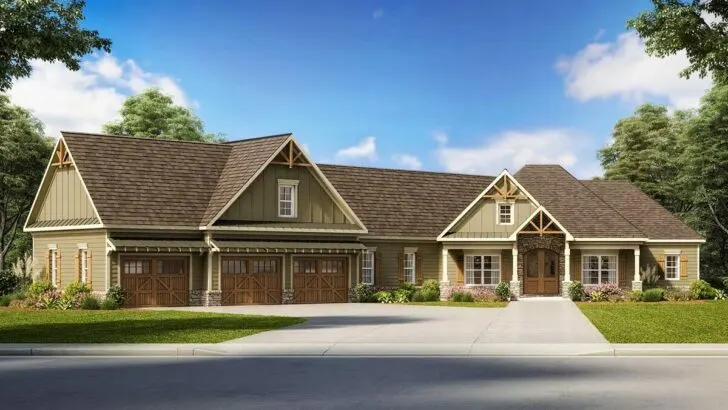
Specifications:
- 2,996 Sq Ft
- 3 Beds
- 3.5 – 4.5 Baths
- 2 Stories
- 2 Cars
Hello there, aspiring homeowner!
Ready to explore a house plan that’s as comforting and inviting as a warm blanket on a chilly evening?
Well, buckle up because I’m about to introduce you to a home that’s not just a structure; it’s a sanctuary for your soul.
Imagine a place that beckons you to shed the day’s worries, slip into your favorite loungewear, and soak up the essence of true comfort.
That’s exactly what we’re talking about today.






Let’s dive into the details of this architectural gem.
Related House Plans
- Dual-Story 3-Bedroom Country Style Barndominium House with Drive-Through RV Bay and Wraparound Porch (Floor Plan)
- 3-Bedroom 2-Story Barndominium Home With Home Office and Two-story Great Room (Floor Plan)
- 3-Bedroom Dual-Story Barndo-Style House With 2-Story Open Floor and 2-Car Side-Load Garage (Floor Plan)
Picture a sprawling space of nearly 3,000 square feet, crafted with 3 bedrooms that promise restful nights and anywhere from 3.5 to 4.5 bathrooms for those mornings when everyone seems to need the shower at once.
This home stands proudly with two floors and offers a garage that can comfortably fit your daily commuter and a weekend getaway car.
Now, let’s waltz over to the wrap-around porch.
This isn’t just any porch; it’s a grand stage for life’s little pleasures – like enjoying a glass of iced tea as the sun sets or welcoming the day with a steamy cup of coffee.
It’s spacious enough to host a dance party or a cozy gathering under the stars.

The heart-stealer of this house, though, is its gambrel gable roof, accented by adorable dormers that add a dash of charm and distinctiveness.
This isn’t merely a roof; it’s a crown that sets your home apart, a nod to uniqueness in a world of sameness.
Related House Plans
- Dual-Story 3-Bedroom Country Style Barndominium House with Drive-Through RV Bay and Wraparound Porch (Floor Plan)
- 3-Bedroom Dual-Story Barndominium Style Country House with Large Workshop and Wraparound Porch (Floor Plan)
- 2-Story 3-Bedroom Country Barndominium Farmhouse with Master Suite (Floor Plan)
Stepping inside, the foyer unfolds into a spacious family room, where a fireplace waits to make even the coldest nights feel warm and inviting.
The elegance of a coffered ceiling adds a layer of sophistication, whispering tales of style and finesse.
And then, there’s the dining room.
Secluded behind double doors, it serves as a hidden gem where fine dining meets fun evenings.

It’s a space where laughter echoes and memories are made, all under the watchful elegance of another coffered ceiling.
But wait, the kitchen.
With not one, but two islands – one for culinary creations and the other for prep work – it’s a space that would make any chef (or aspiring chef) swoon.
Imagine filming your own cooking show, surrounded by the comfort of your own home.
And those sliding glass doors?
They open up to a porch that boasts an outdoor fireplace, setting the stage for unforgettable nights under the sky.

The master bedroom on the ground floor is more than just a sleeping area; it’s a sanctuary for rejuvenation, offering solitude and space just when you need it most.
Journey with me to the second floor, where the magic of personal space continues.
The bedrooms transform into cozy retreats for family or guests, each offering a warm embrace.
There’s also an office that becomes a haven for creativity and productivity, whether you’re penning the next bestseller or conquering the world of remote work.
And let’s not forget the bonus space above the garage – a versatile area that’s all yours to define.
Whether it evolves into a vibrant game room, a private cinema, or a serene yoga studio, it’s a space that awaits your imagination.

This house is more than just a collection of rooms; it’s a blend of artistry and functionality, where every corner tells a story, and every detail adds to the tapestry of your life.
From the gambrel gable that adds a touch of character to the seamless transition to outdoor living, this home is a testament to thoughtful design and a love for the seasons.
As we conclude our tour, picture yourself here, building a life filled with laughter, moments of introspection, and endless joy.
This isn’t merely a house plan; it’s the blueprint for a life well-lived, a space where dreams grow and life’s chapters unfold.
Thank you for walking through this journey of discovery with me.
Here’s to creating a home that’s as unique and special as you are, inspired by the charming country house plan with a gambrel gable.
Happy home building!

