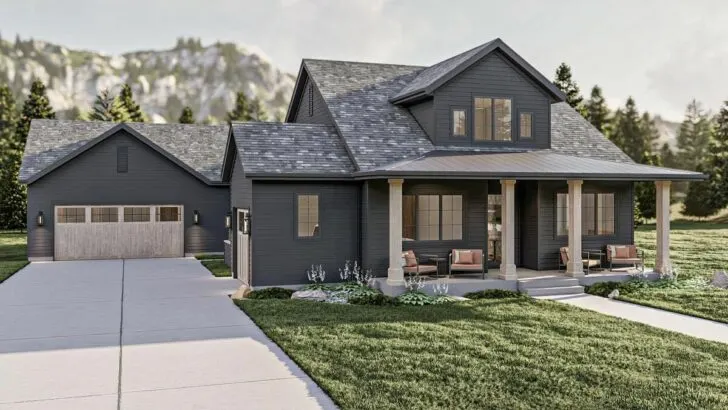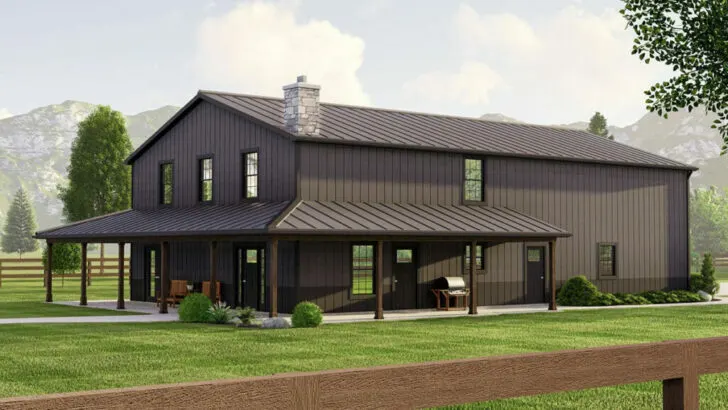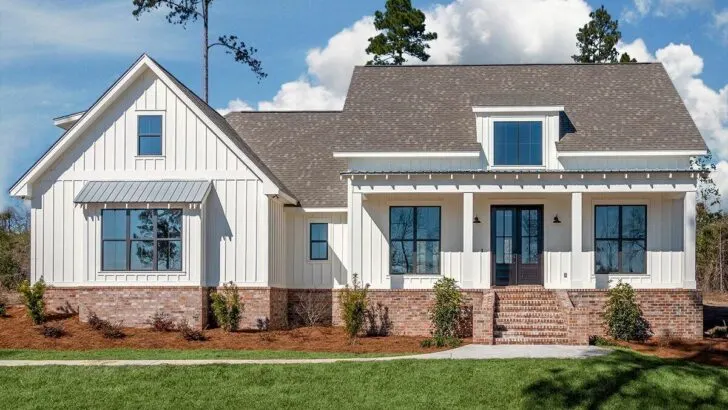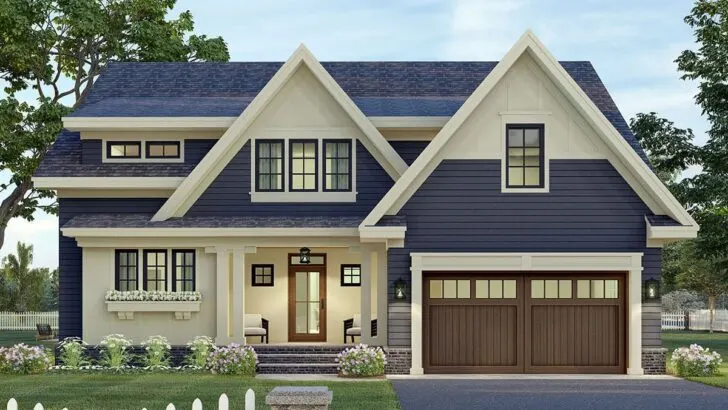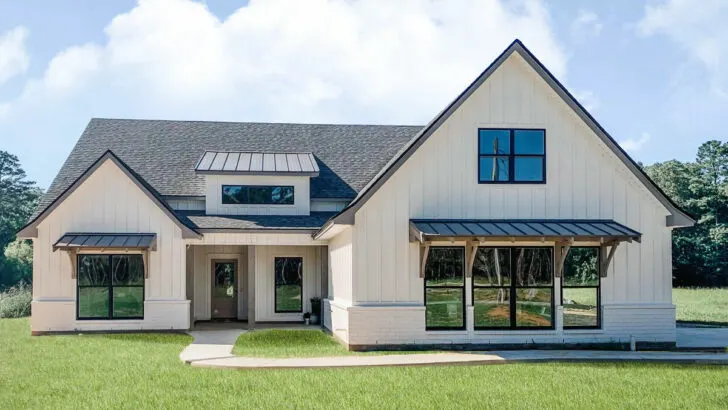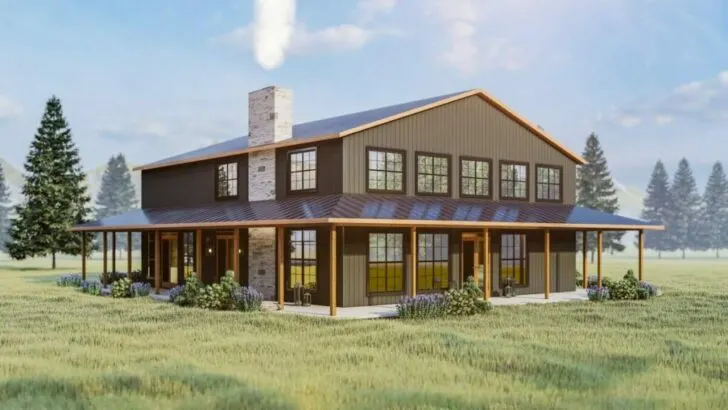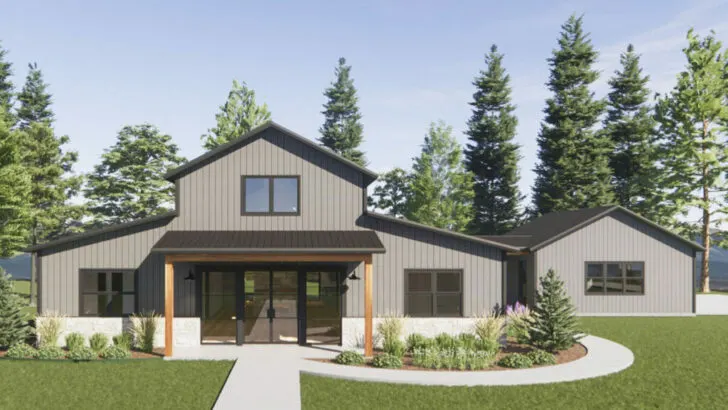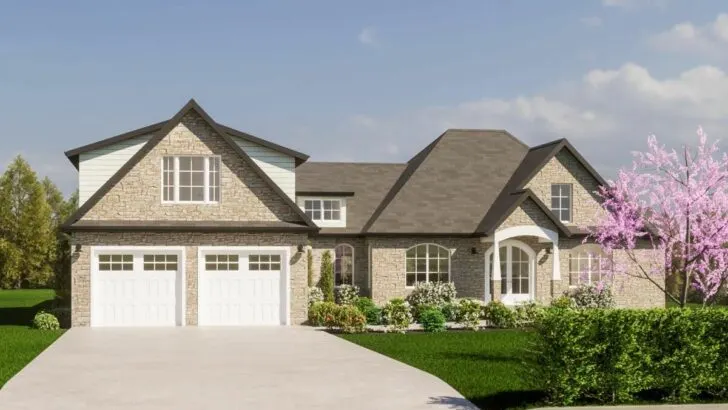
Plan Details:
- 3,769 Sq Ft
- 4 Beds
- 5.5 Baths
- 2 Stories
- 2 Cars
Oh, let me tell you about this incredible place! It’s not your average country craftsman house plan; it’s a true beauty. Allow me to introduce you to the “Exclusive Country Craftsman Home Plan with Large Screen Porch and Parking Courtyard” – a mouthful, but trust me, it’s worth repeating.
This impressive home spans a massive 3,769 square feet, gracefully spread across two stories. With four bedrooms, 5.5 baths, and parking for two vehicles, it’s the perfect setup for the ‘his and hers’ concept or the ‘mine and more of mine’ philosophy – whichever suits your fancy.
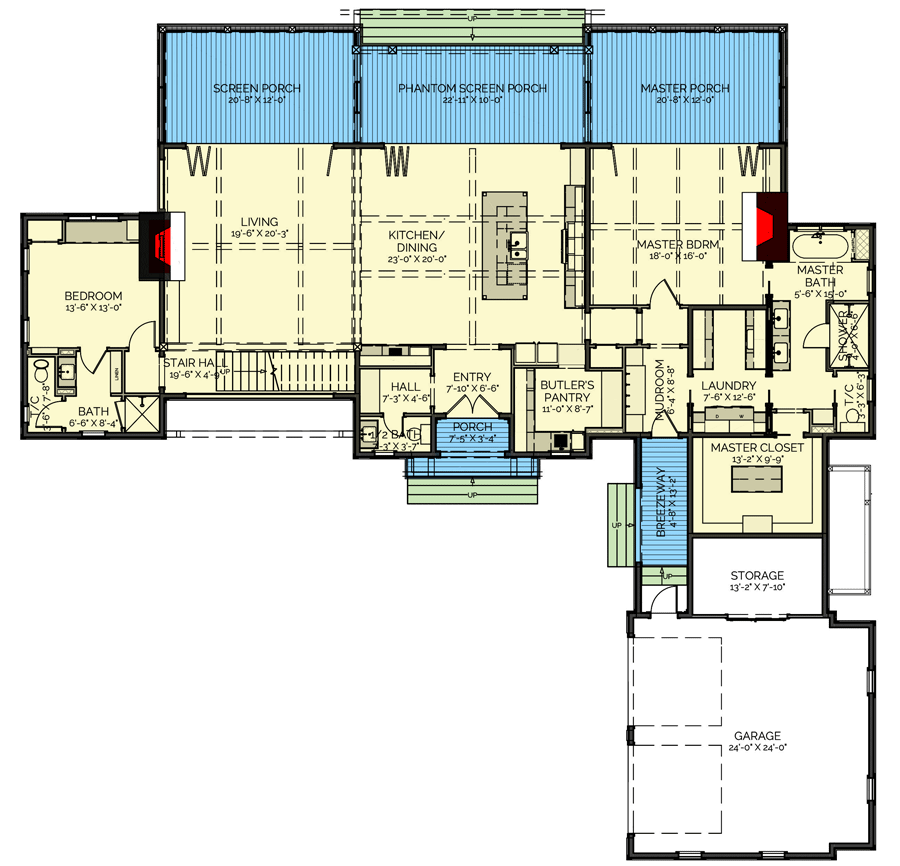
Related House Plans
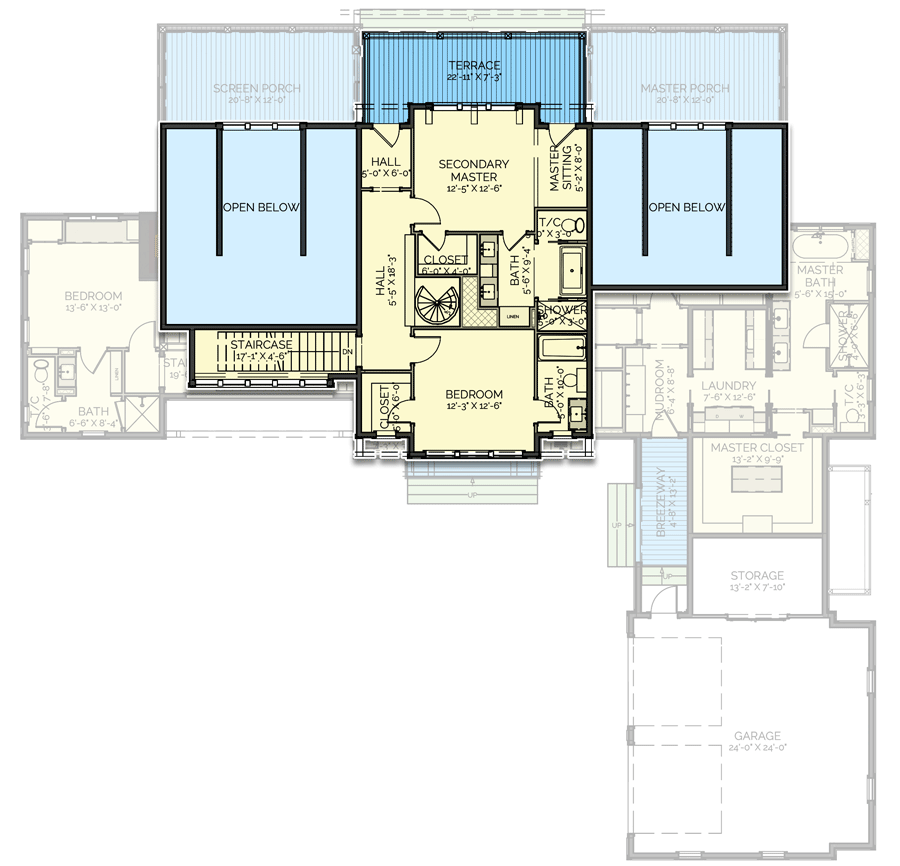
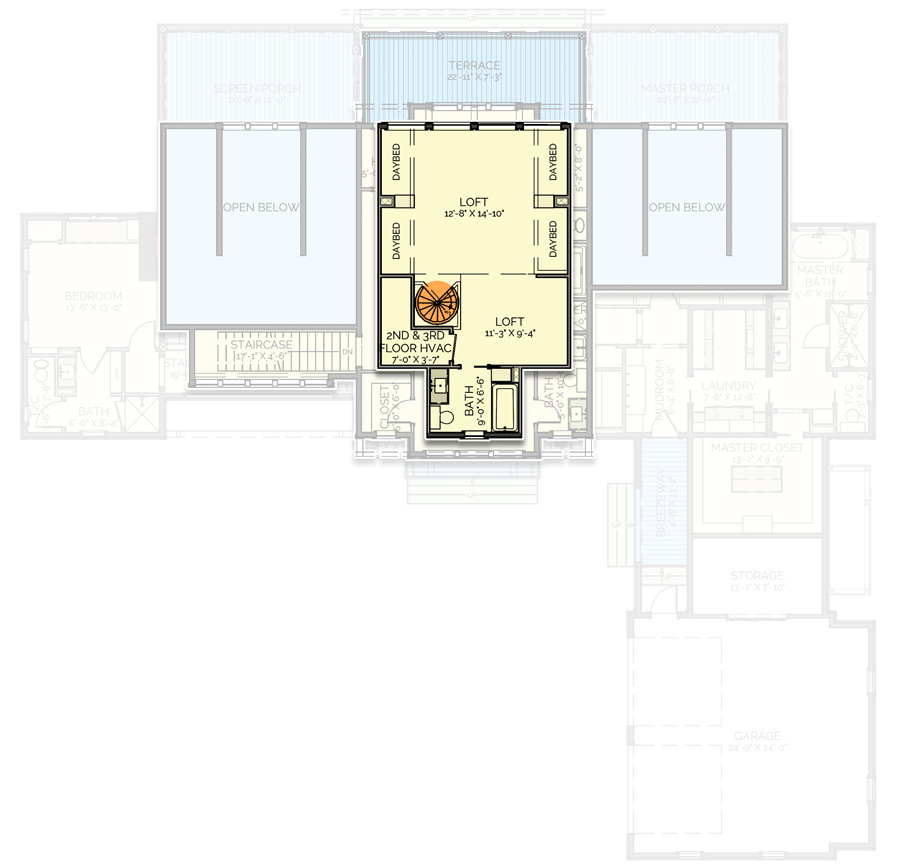
The exterior is a stunning blend of the classic Country Craftsman style and modern design. Picture ribbed metal roofing, oversized windows, and sleek vertical siding, all coming together to create an enchanting appeal.
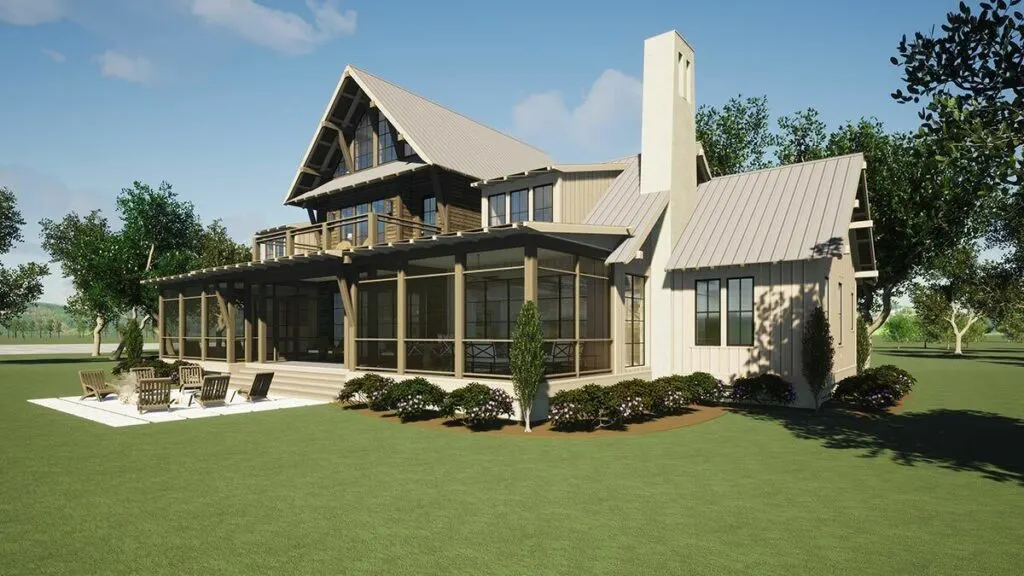
It’s like a rugged cowboy donning a sophisticated designer suit – a perfect fusion of charm and elegance.
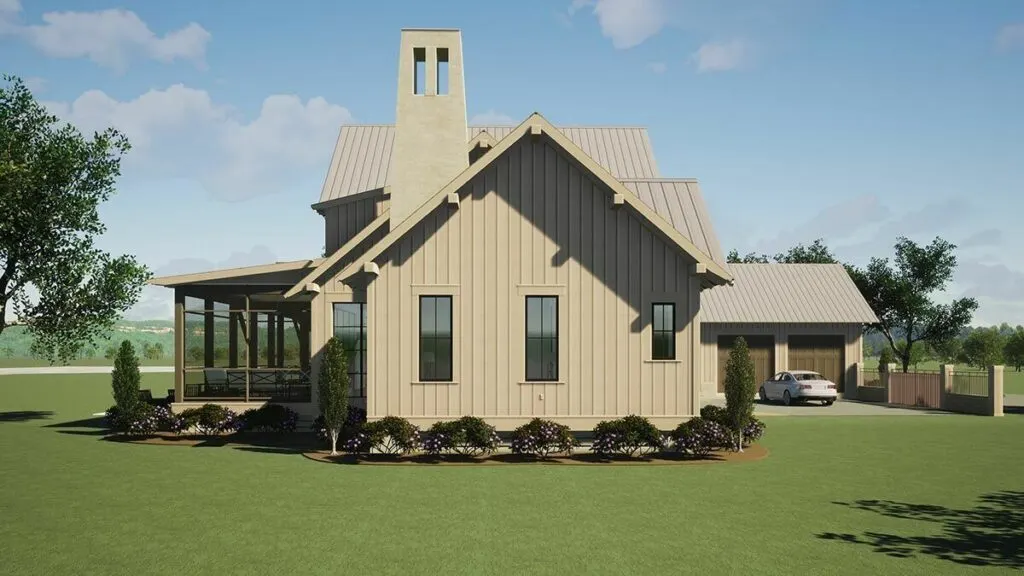
Now, here’s the feature that will undoubtedly impress your friends – the parking courtyard. Yes, you heard it right, a courtyard for cars!
Related House Plans
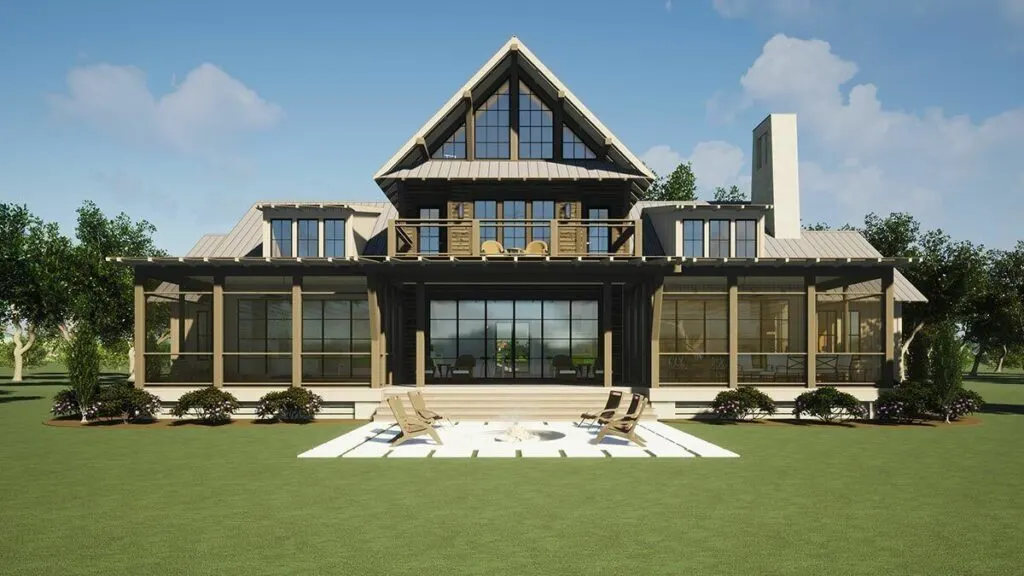
The double garage extends right from the front, providing ample space for your vehicles and garden supplies. Imagine the envy of your neighbors and the joy of hosting barbecues and gatherings in such a unique setting.
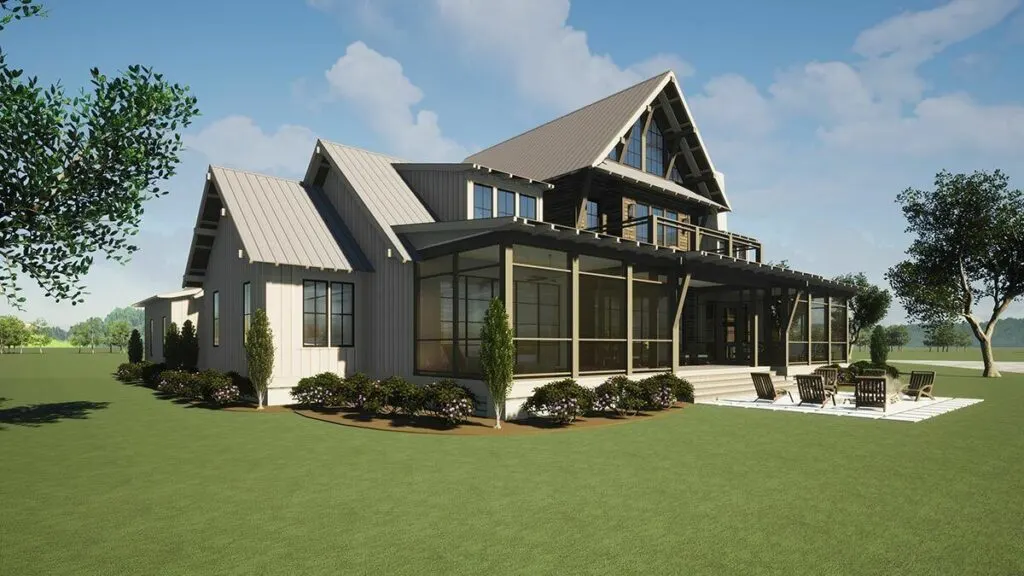
But wait, there’s something even more extraordinary – the 12′-deep screen porch with accordion-style glass doors.
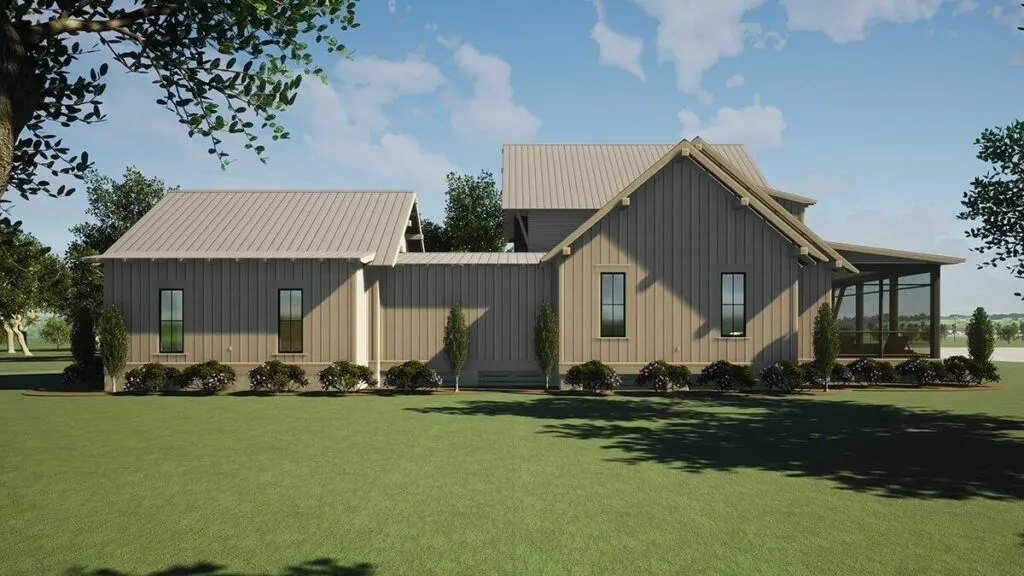
It’s like magic; with a simple retraction, your home blurs the lines between indoor and outdoor living. And that depth! It’s deeper than most of our philosophical conversations, I must say.
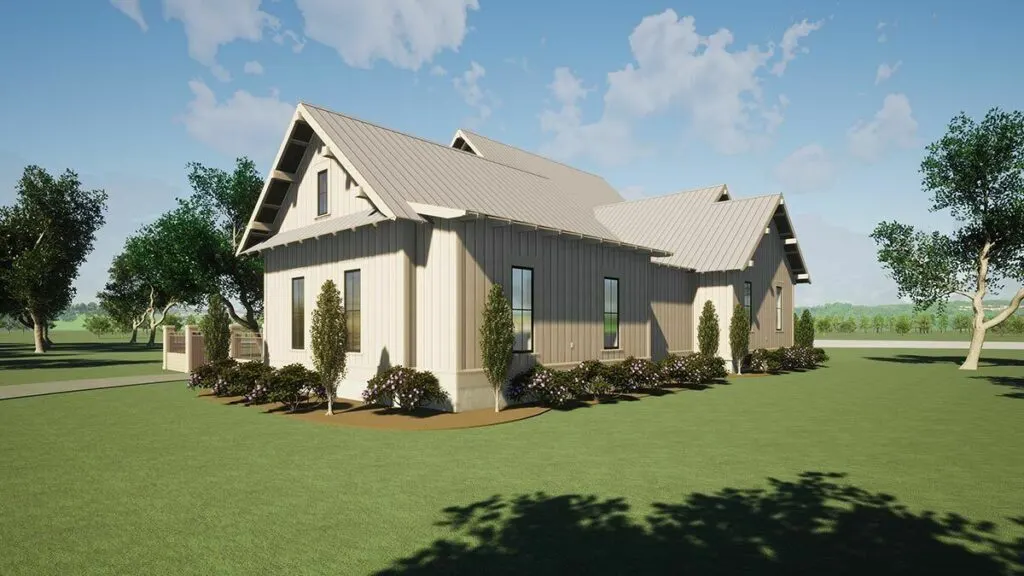
Now, brace yourself for the interior tour because it’s going to blow your mind. The first stop – a large butler’s pantry that resembles having a mini grocery store right inside your house.
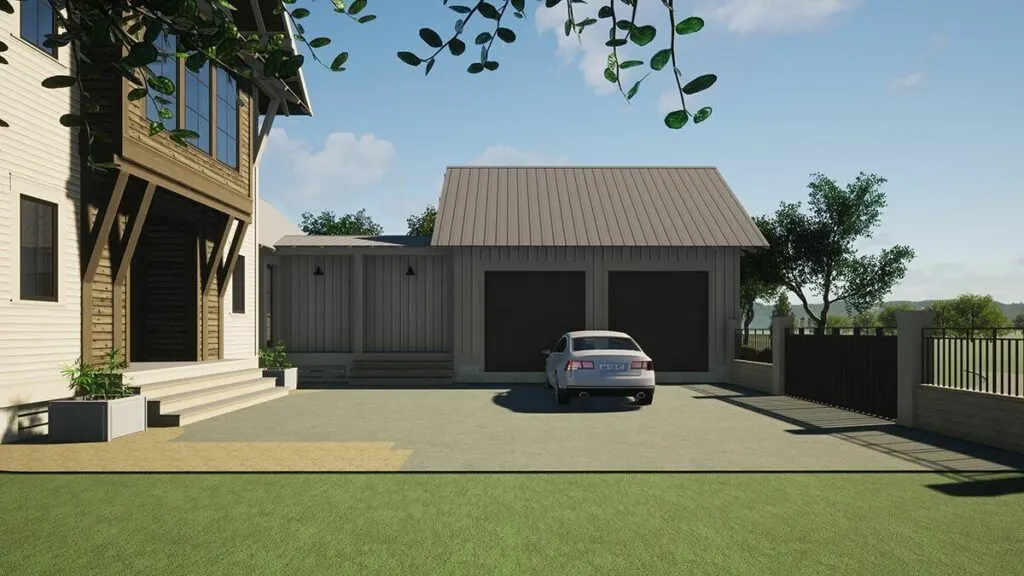
Late-night snack raids will never be the same again! And here’s a genius touch, the laundry room accessible from the master bathroom, a secret passage for those pesky dirty socks.
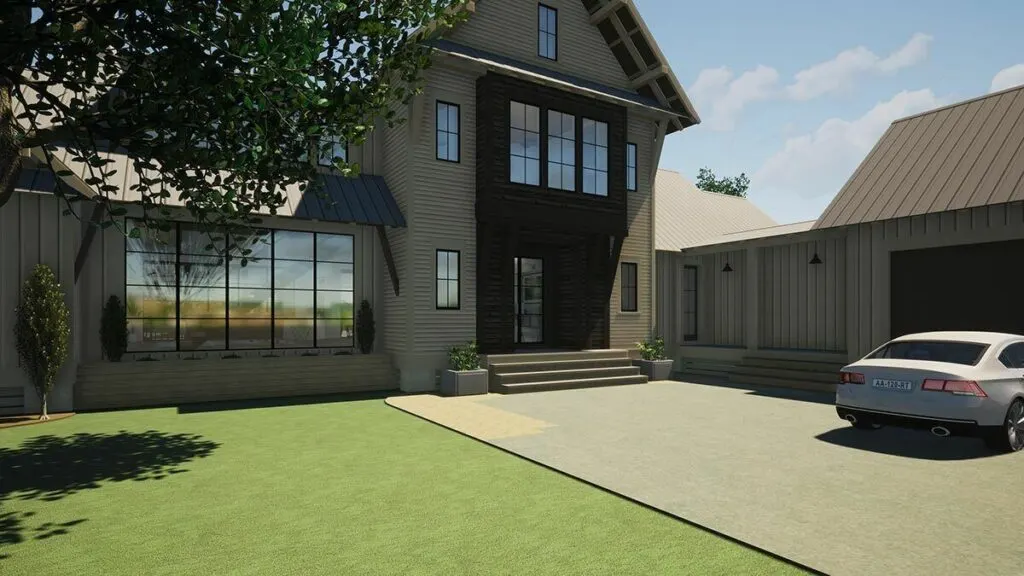
And if you thought that was it, prepare to be pleasantly surprised. A second master suite with a private terrace awaits you.
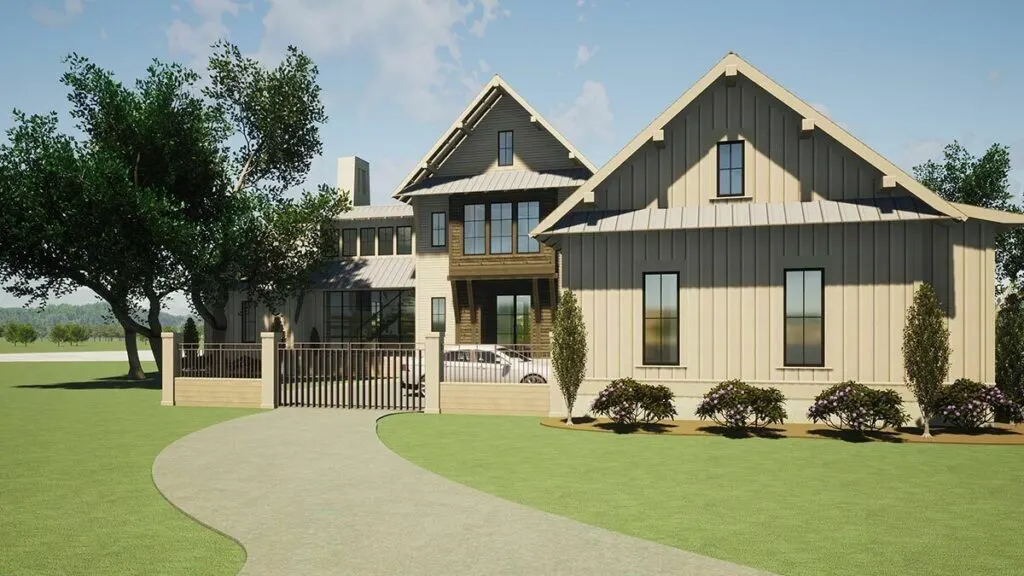
Can you imagine the bliss of lounging on your own secluded terrace, with a good book and a steaming cup of coffee, free from any disturbances? It’s like living a dream.
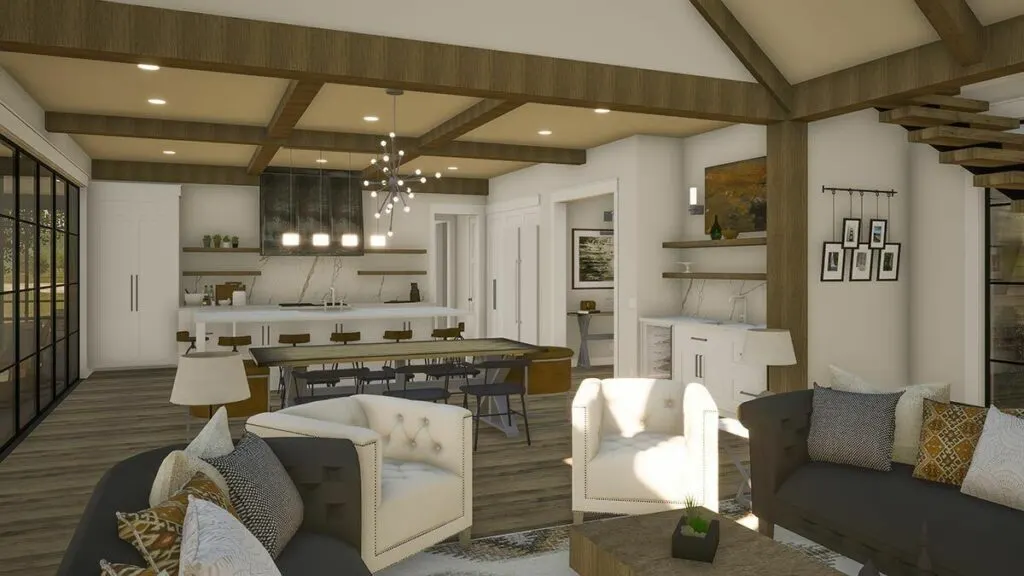
And as we move to the second level, there’s yet another family bedroom to ensure maximum comfort. But hold on tight, because there’s more magic in store for you.
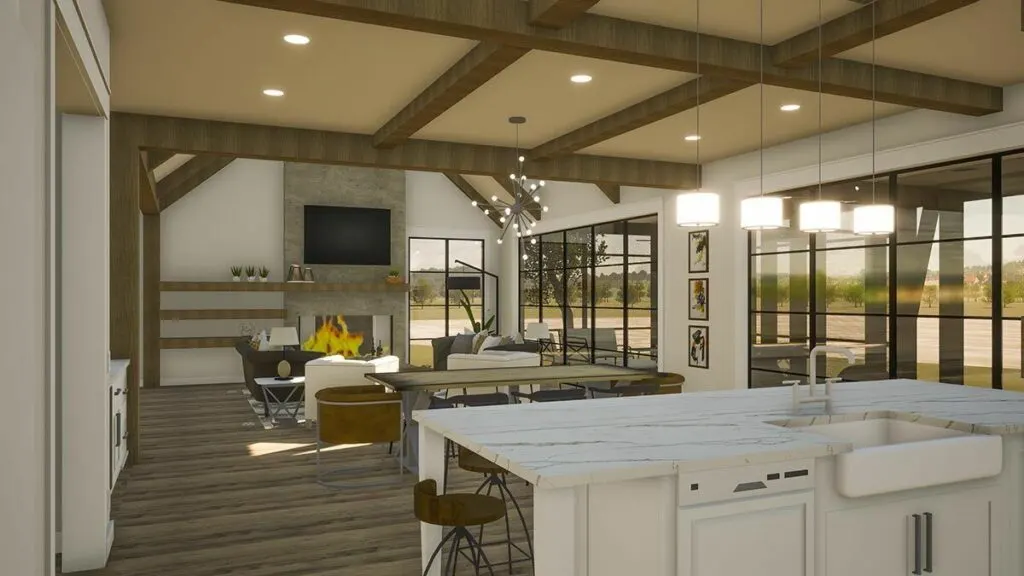
A spiral staircase – the kind that evokes images of castles and fairy tales – leads you to a versatile loft.
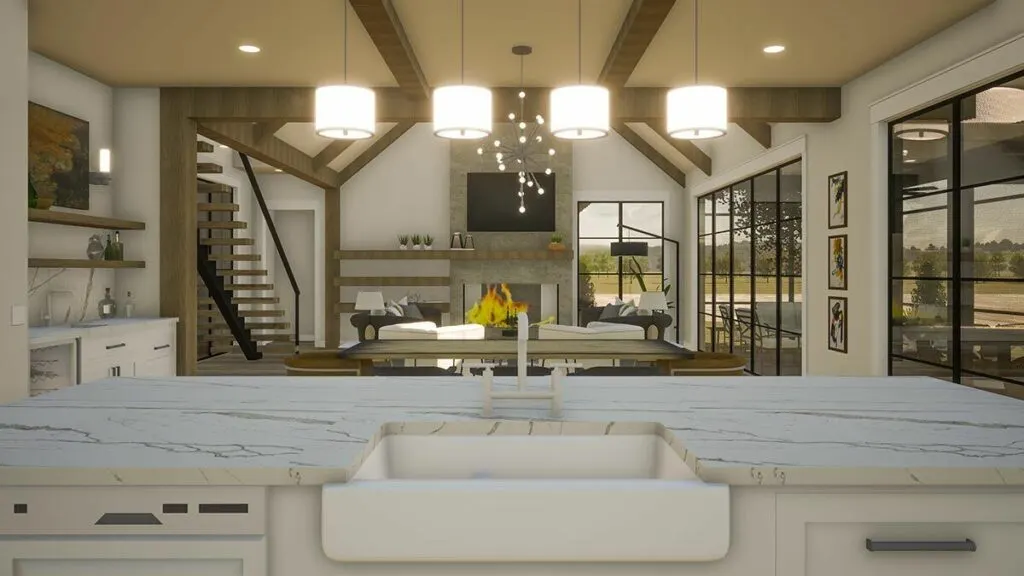
This bonus space can be anything your heart desires – a home office, a man cave, or an art studio. Oh, and it comes with a full bath because this house is all about abundance.
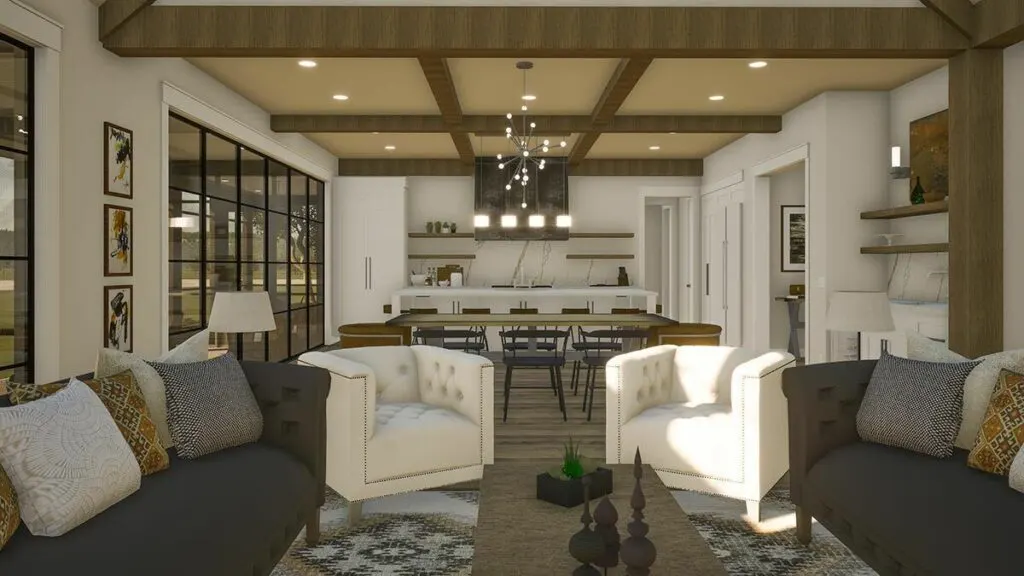
In a nutshell, this exclusive Country Craftsman home has it all – style, space, functionality, and a dash of whimsy. It’s not just a place to live; it’s a place to thrive, to make lasting memories, and to feel utterly content.
So, welcome home, you lucky devil! This beautiful abode is waiting to embrace you and fulfill your wildest dreams.

