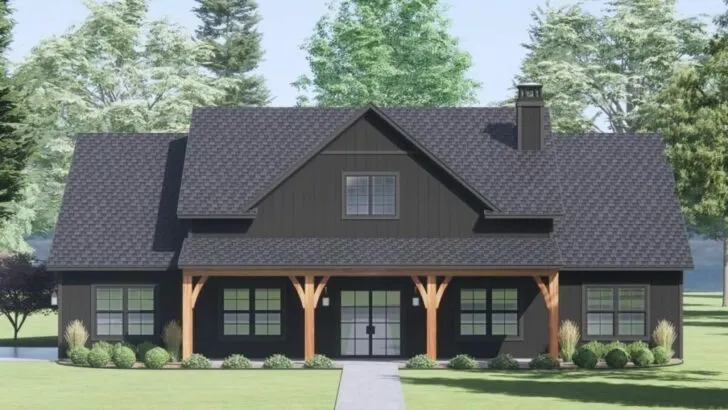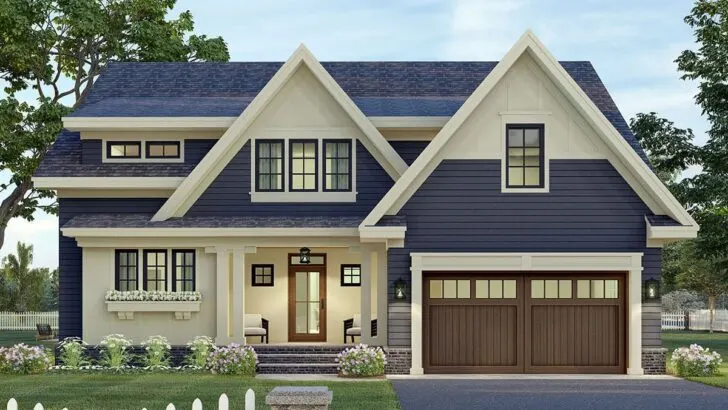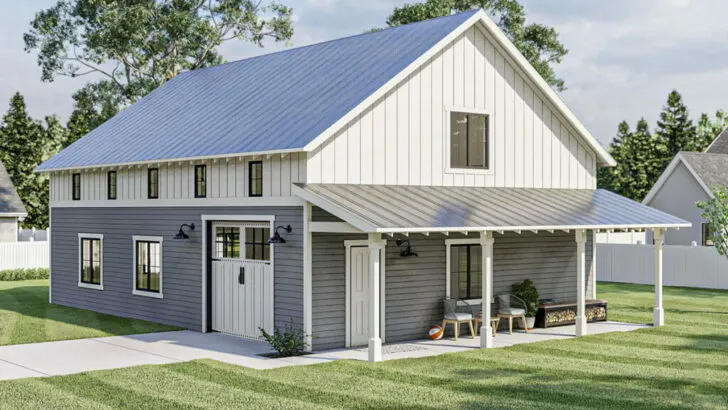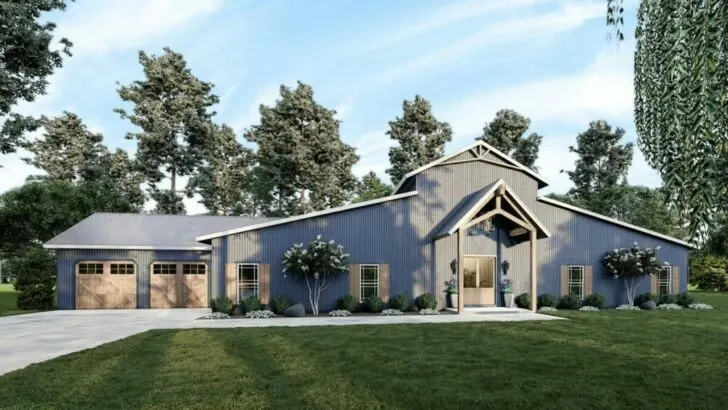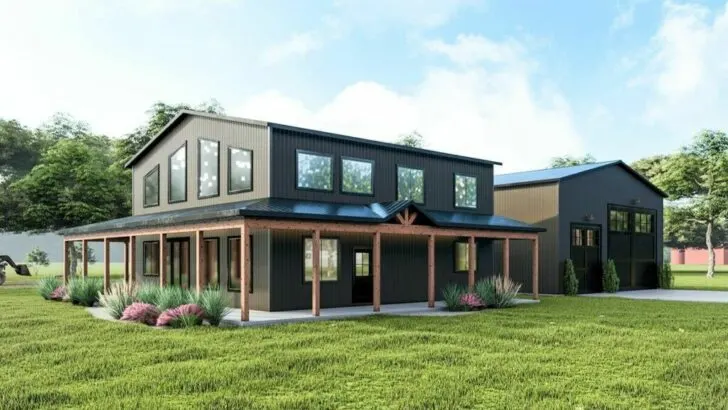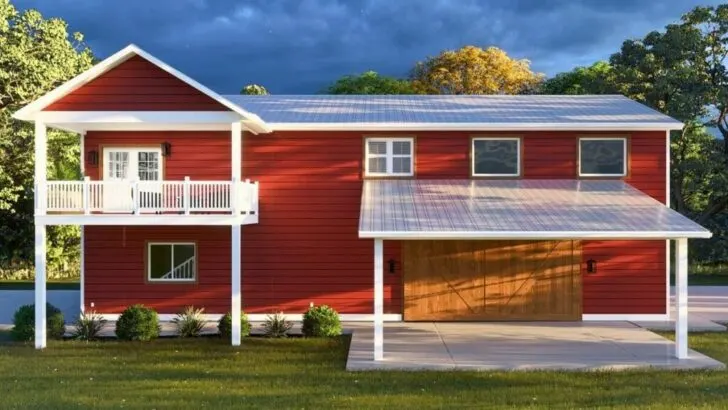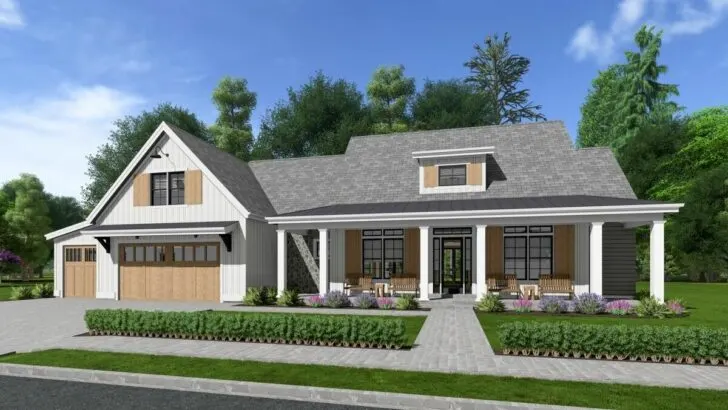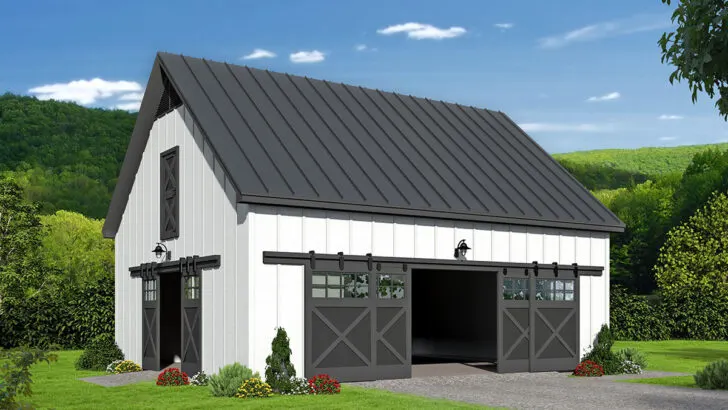
Plan Details:
- 4,501 Sq Ft
- 4 – 5 Beds
- 5 Baths
- 2 Stories
- 3 Cars
Let’s embark on a storytelling adventure about a stunning country home, nestled in a picturesque landscape, a place that’s more than just a house—it’s a testament to beauty, comfort, and memories waiting to be made.
Imagine a grand residence spanning 4,501 sq ft, cradled by the gentle curves of rolling hills. Its exterior, a delightful sight, features four captivating dormers that peek out like the eyes of the house, adding a touch of whimsy to its traditional charm.
And let’s not forget the three-car garage, stylishly angled, adding a modern twist to this classic design.
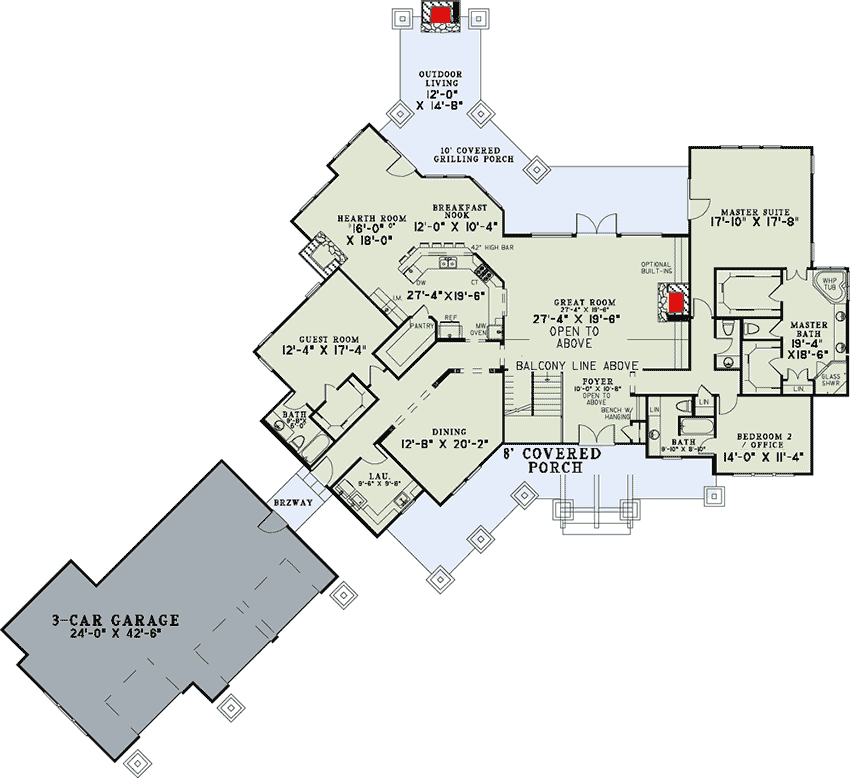
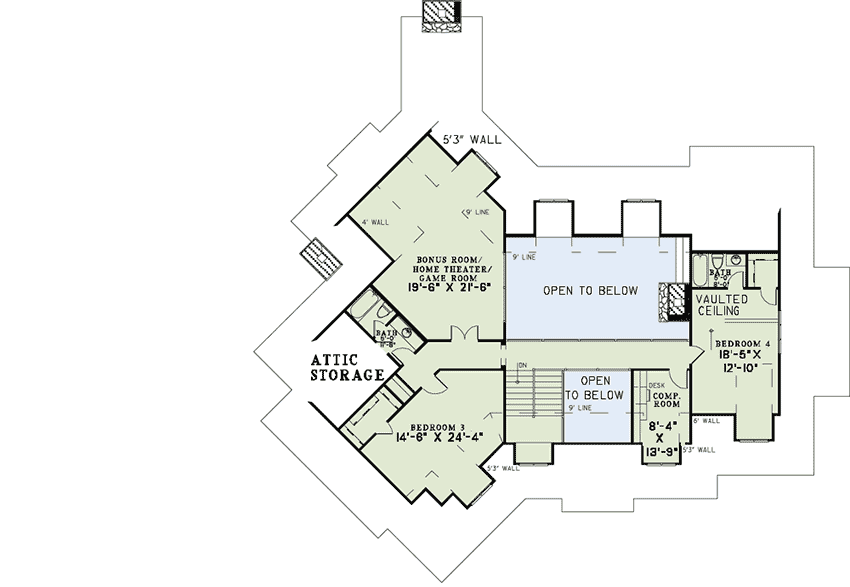
Step onto the welcoming front porch, stretching across the facade, a perfect spot for sipping sweet tea and watching the world go by.
Related House Plans
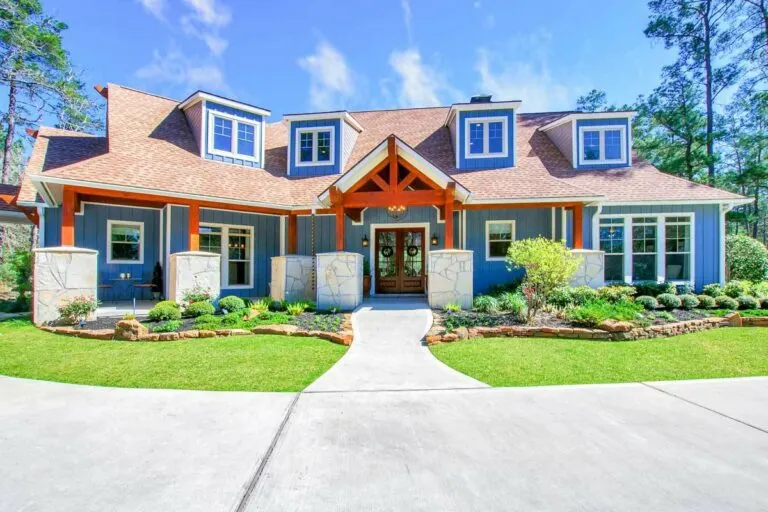
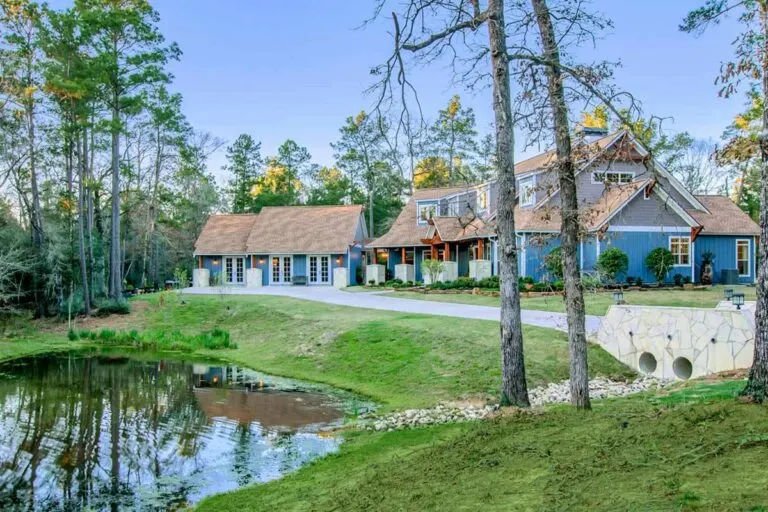
In the back, another porch stands ready, ideal for hosting barbecues, enjoying lazy Sundays, or gazing at the stars on clear nights.
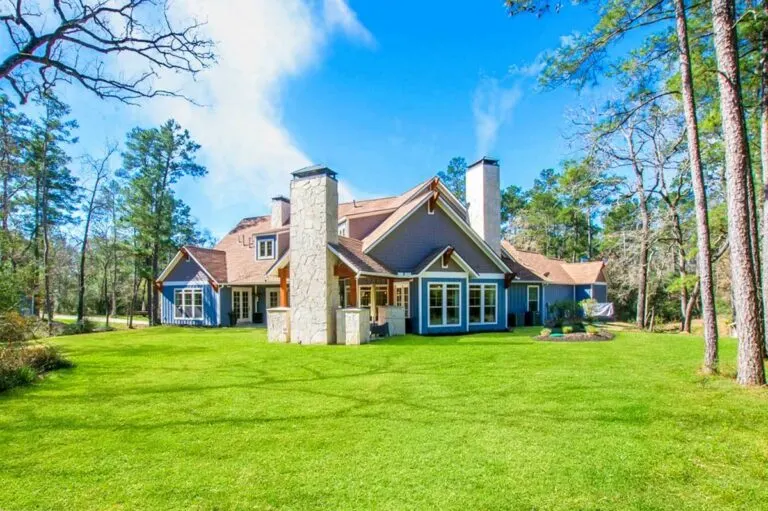

These porches are where the home’s warmth meets nature’s serene embrace.
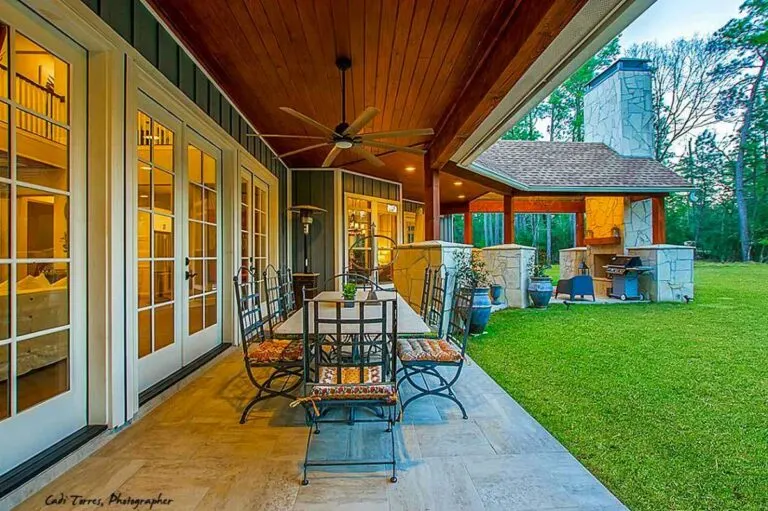
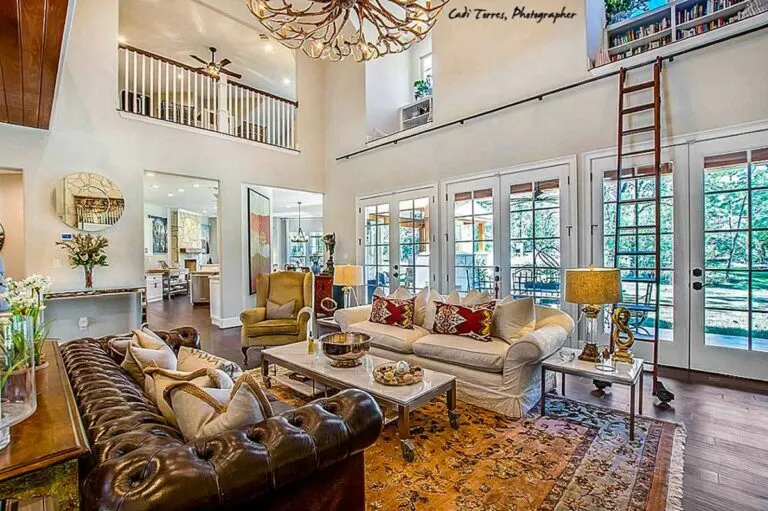
As you enter through the inviting front door, the spacious foyer greets you with open arms, radiating a sense of homecoming.
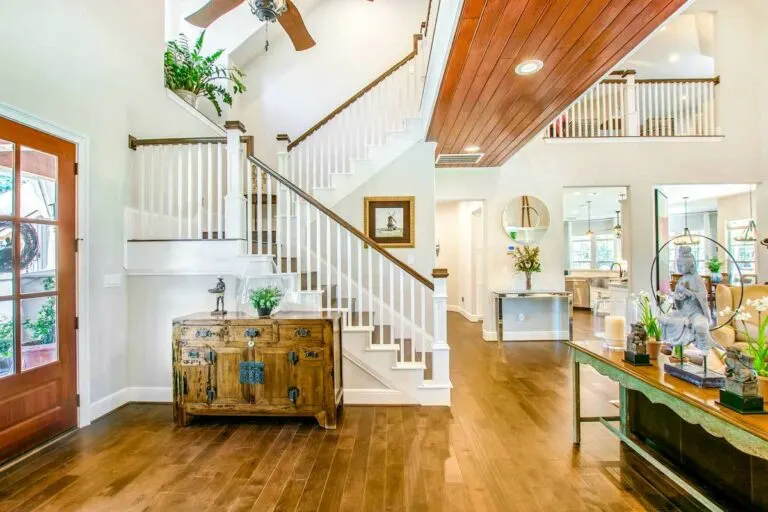
Look up and marvel at the high ceiling of the two-story great room, complemented by a wall of windows that flood the space with natural light and offer a splendid view of your surroundings.
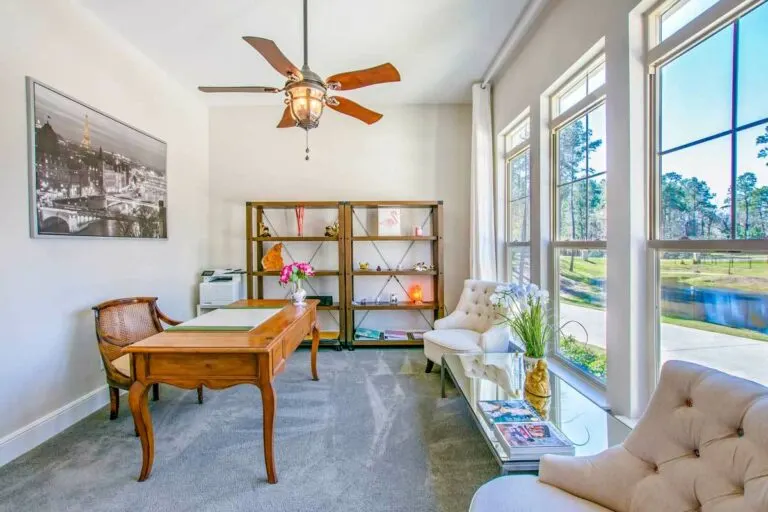
The heart of this home is undoubtedly the kitchen, a harmonious blend of functionality and warmth.
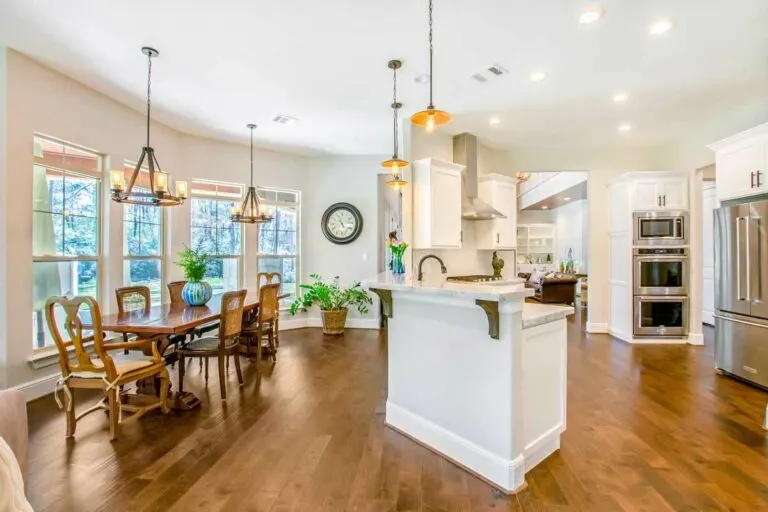
It’s a place where aromas of baked goods and savory spices intermingle, creating an atmosphere of familial love.
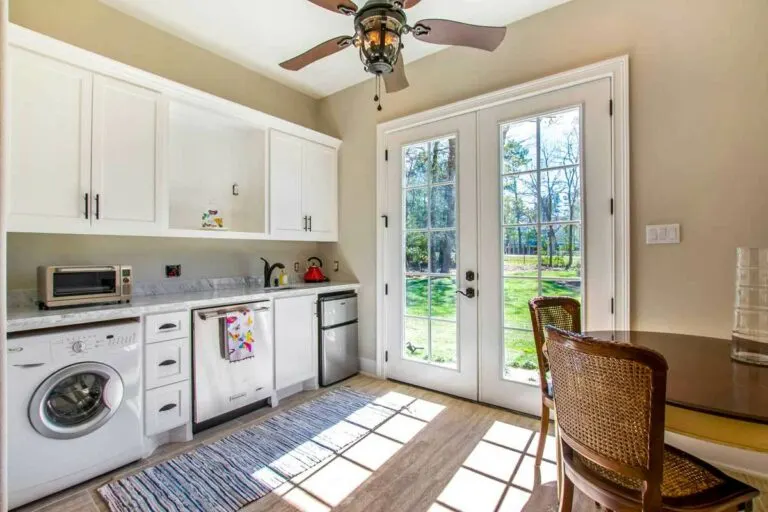
The kitchen’s strategic placement allows you to oversee the great room and hearth area, ensuring you’re always part of the conversation, even when cooking up a storm.
Related House Plans
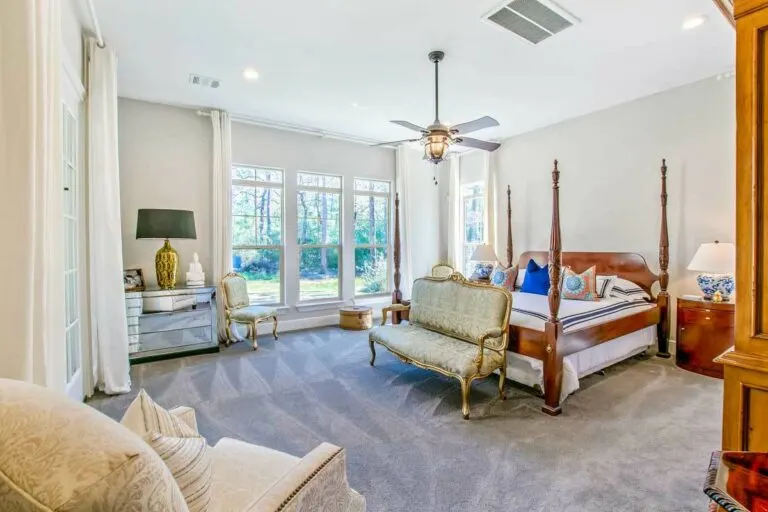
For your guests, the first-floor guest suite offers a private retreat complete with luxurious amenities, making them feel valued and part of the home.

Venture upstairs to discover a world tailored to both work and relaxation.
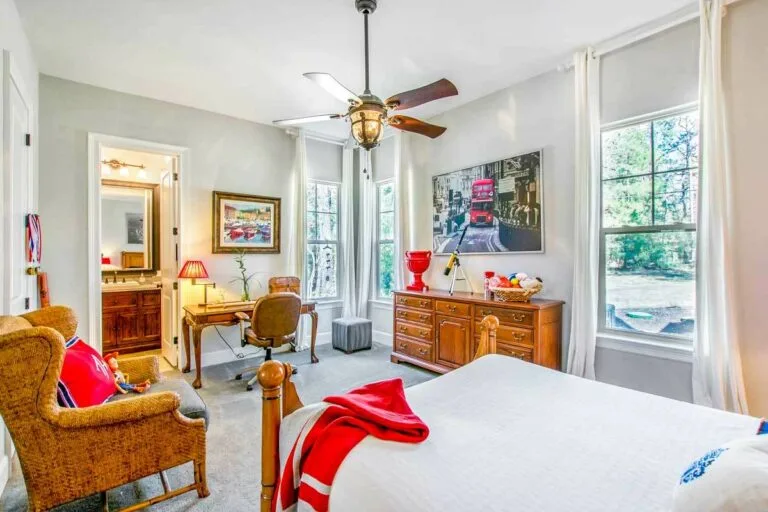
A cozy computer room provides a tranquil space for work or creativity, while the expansive home theater invites you to immerse yourself in cinematic experiences without leaving the comfort of your home.
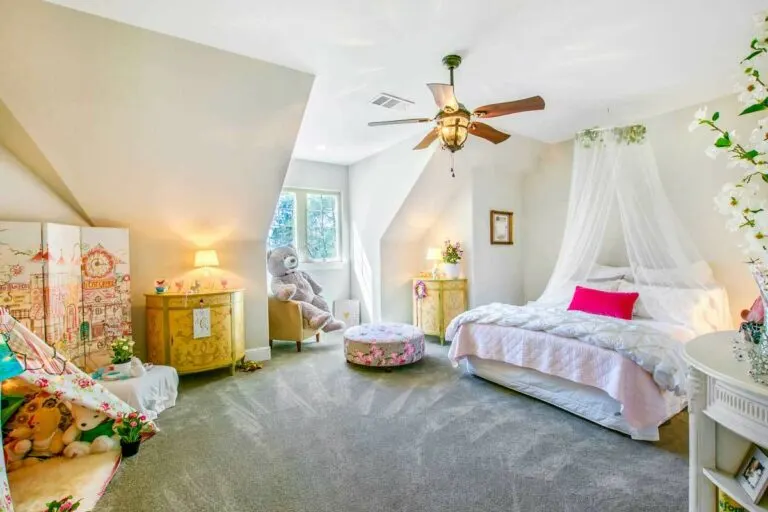
The additional bedrooms, each a sanctuary in its own right, offer peaceful corners for contemplation or hobbies, with thoughtfully placed windows framing views of the serene landscape.

With five well-appointed bathrooms scattered throughout the home, comfort and convenience are assured for everyone.
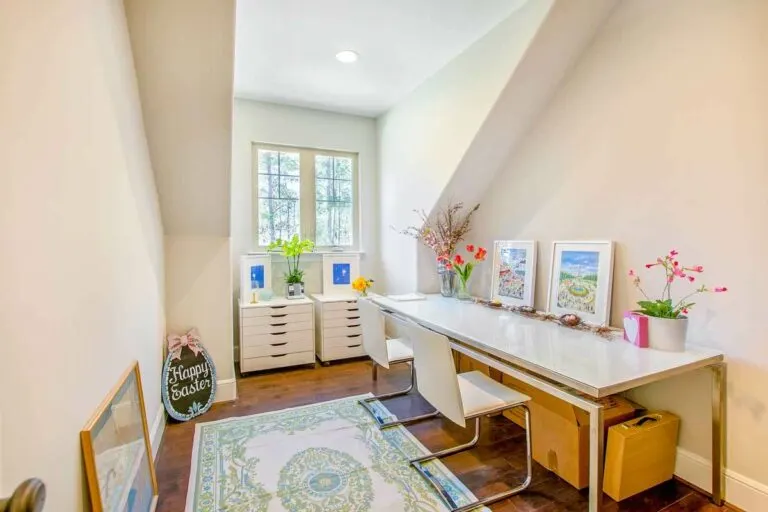
This country home is more than just walls and windows—it’s a living, breathing space where life’s moments unfold.

It’s a place for children’s laughter, for sharing holiday meals in the spacious kitchen, for heartfelt talks under the stars, and for movie nights that turn into cherished memories.

The house stands as a guardian of these moments, a steadfast companion through life’s journey, ready to be filled with love, laughter, and the full spectrum of human emotion.

As our tour concludes, I hope you’ve felt the potential and love that this home holds. Whether your abode is humble or grand, may it always echo with love and friendship, for that is the essence of a true home.
I bid you farewell, leaving you to dream and create your own stories in a home as enchanting as this country classic.

