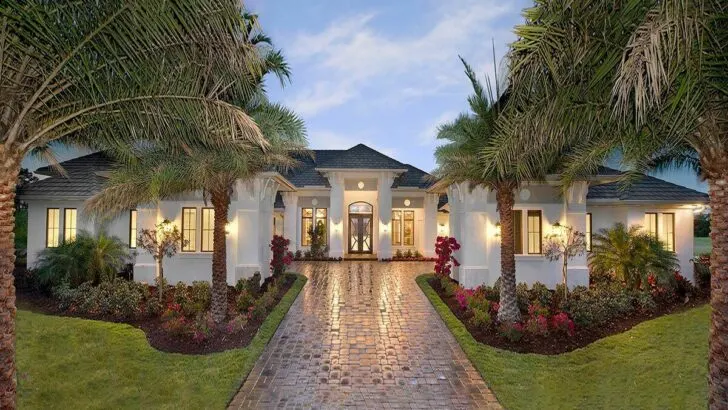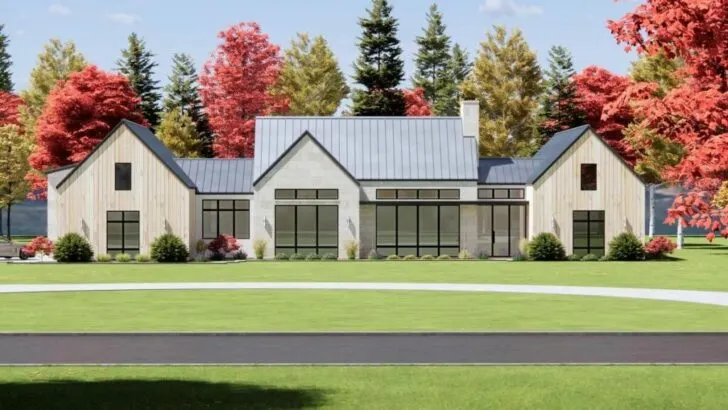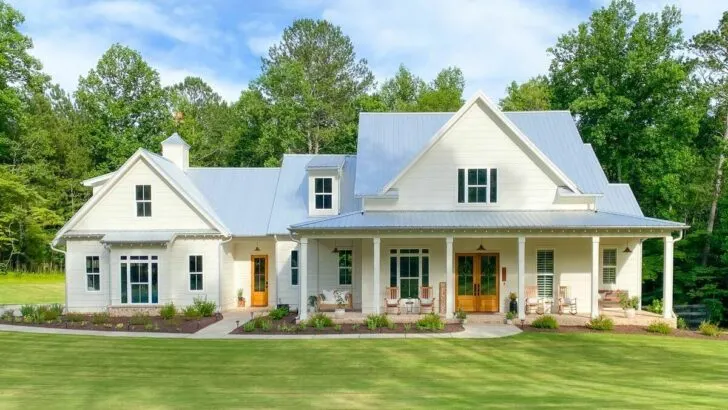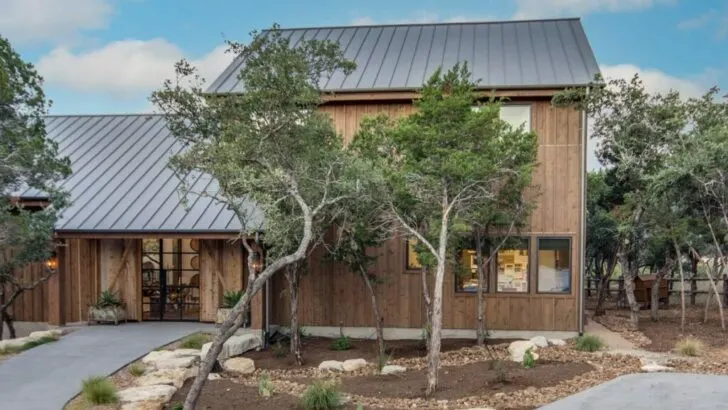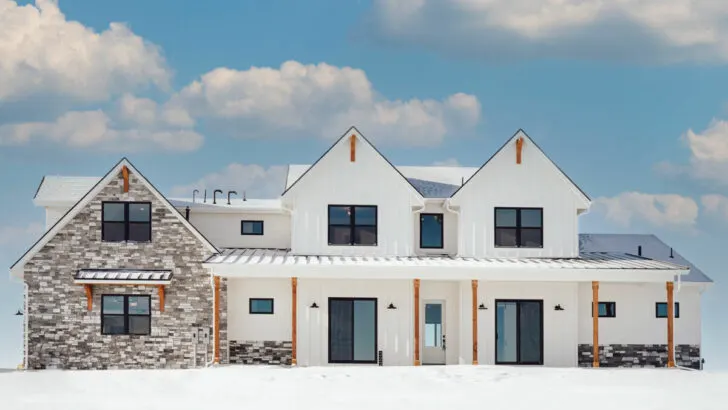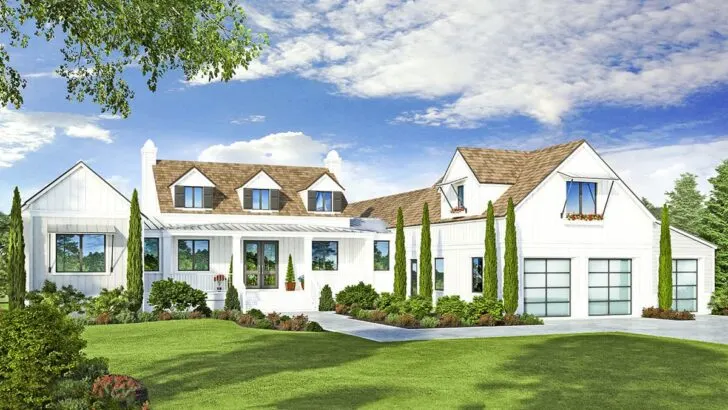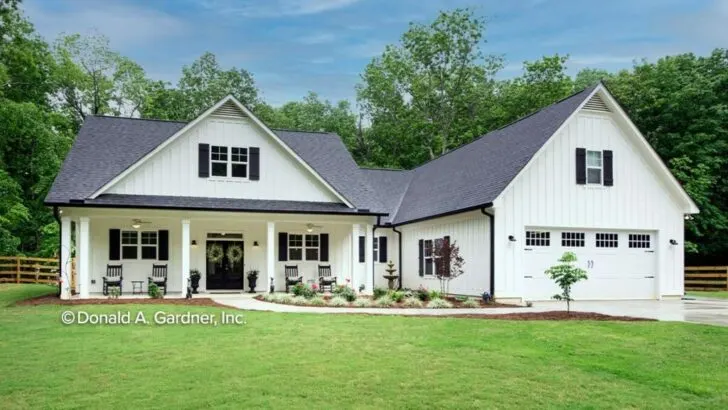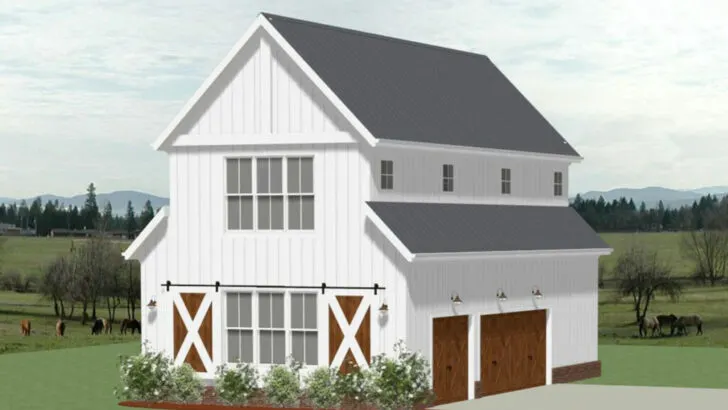
Plan Details:
- 2,286 Sq Ft
- 3 Beds
- 2 Baths
- 1 Stories
- 3 Cars
Ladies and gentlemen, prepare to be captivated by the revelation of a home that will surpass all your wildest dreams. Say hello to the remarkable “Expandable Modern Ranch House” – a true architectural marvel that embraces you like a warm, loving hug from the universe.
Within its 2300 square feet, this one-story oasis boasts three inviting bedrooms and two luxurious bathrooms, all wrapped up in a design that would leave even HGTV hosts green with envy. And here’s the cherry on top – it can accommodate three cars, so no more teen tantrums about parking space!



Related House Plans
Let’s take a delightful stroll through this enchanting abode together. As you enter from the garage, you’ll be greeted by a cozy mudroom, thoughtfully equipped with a bench and lockers.

A sanctuary to shed the burdens of the day and transition into the tranquility of home – if only all of life’s transitions were this seamless!

Calling all food enthusiasts, the heart of this modern ranch house is an expansive kitchen boasting an oversized island, a haven for any aspiring chef.

With ample space to host your own cooking show, imagine the delectable cuisines and heartwarming memories that will be crafted in this delightful space.

But wait, there’s more! Not just one, but two eating areas grace this plan. A formal dining space, perfect for those special occasions, and a casual dinette for your everyday meals. Imagine having the luxury of a fancy restaurant and a cozy café, all within the comforts of your own home. No reservations required!

The crown jewel of the house, without a doubt, is the great room. With its cathedral ceiling that seems to touch the divine, and an inviting built-in fireplace flanked by elegant cabinets, this space is pure enchantment.
Related House Plans

Picture yourself savoring a hot cocoa with your favorite book while the snow falls gently outside. The tall ceilings allowing you to spin your tallest tales without scraping the roof!

Now, let’s talk about the sleeping arrangements. The main floor boasts three inviting bedrooms, with two of them sharing a hall bath – perfect for fostering those heartwarming sibling bonding moments.

As for the master bedroom, it’s a sanctuary in its own right. A private bath cleverly connecting to a walk-in closet and leading right into the laundry room – now that’s the epitome of design genius!

But hold on, the show isn’t over yet. For a small fee, you have the option of including a finished basement. This treasure trove adds a staggering 1549 square feet of finished space, along with an additional 559 square feet of storage.

A family room with a fireplace, an exercise room, a wet bar, two extra bedrooms, and a bath all await you in this hidden gem. It’s like discovering your own secret Narnia at the back of your wardrobe!

And as if that wasn’t enough, this plan is versatile enough to be converted into a slab or crawlspace foundation. Simply remove the stairs, and voila, you’ve got yourself an even larger great room. Because when it comes to good things, who says you can’t have too much?

In conclusion, the “Expandable Modern Ranch House” transcends the notion of mere walls and a roof. It’s a place where each room unfolds a unique story, every corner echoes with laughter, and every square foot is filled with love.
This home gracefully adapts to your changing needs, growing with you throughout the journey of life. If this isn’t the epitome of living the dream, then I dare say, nothing else comes close!

