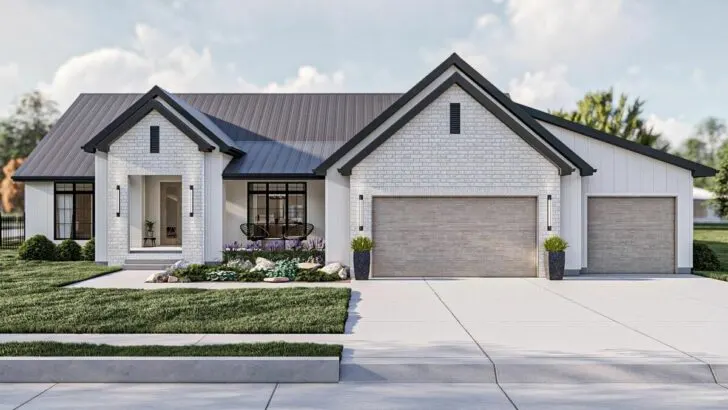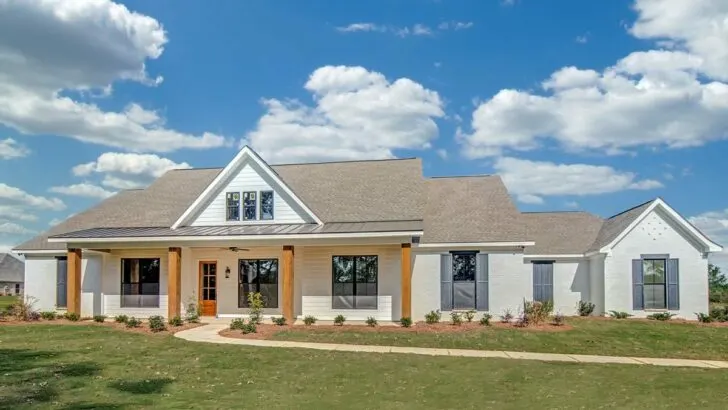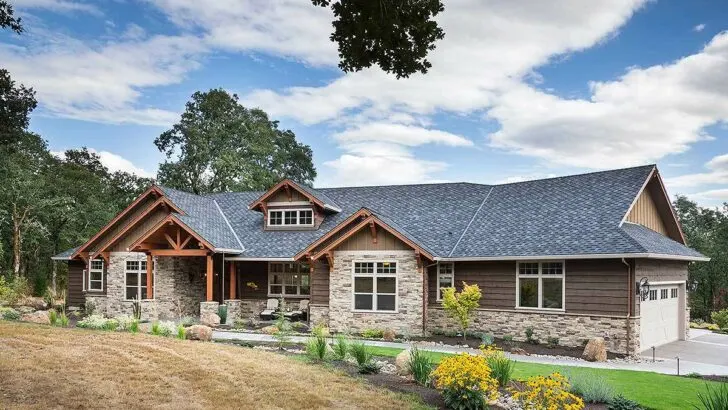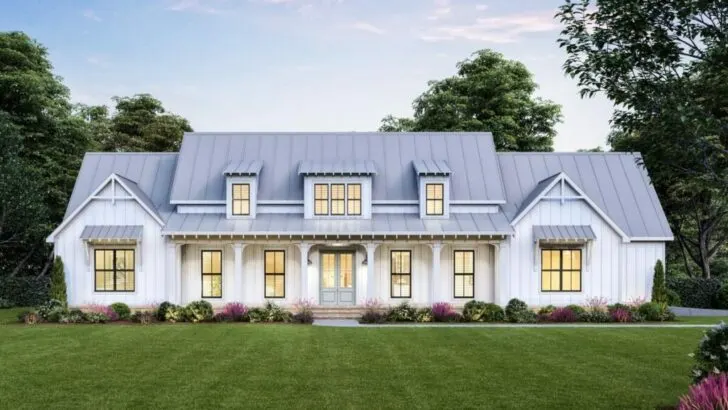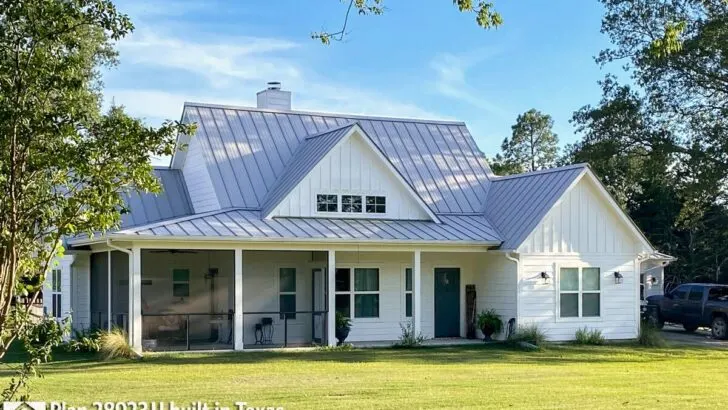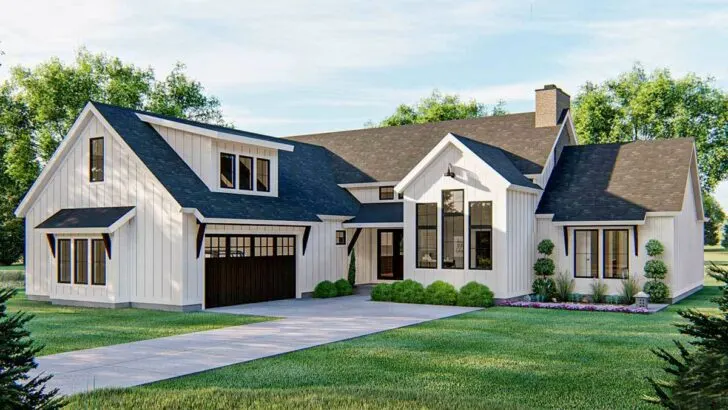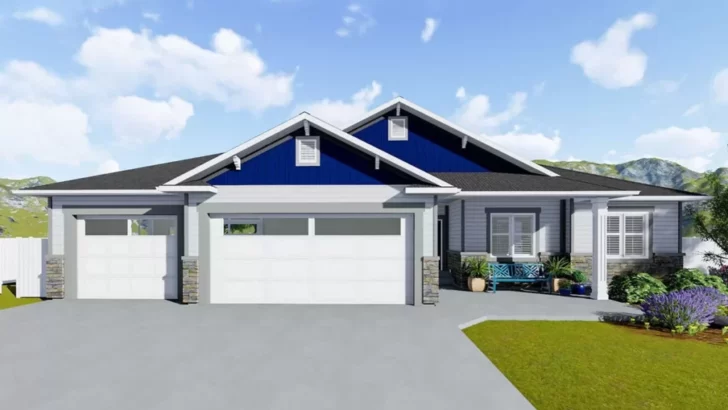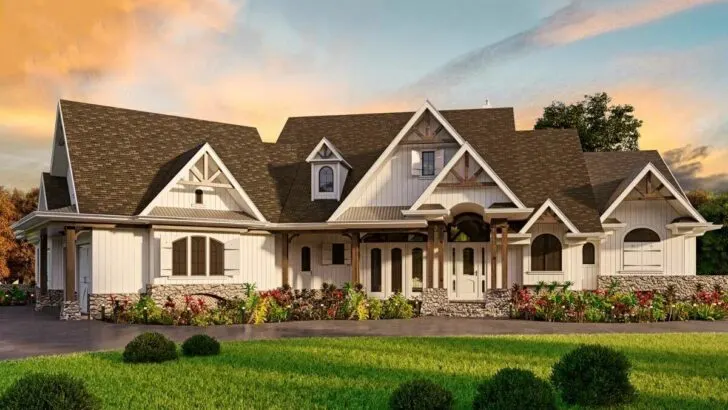
Plan Details:
- 2,155 Sq Ft
- 3 Beds
- 2.5 Baths
- 2 Stories
- 3 Cars
Get ready to embrace the rustic life, my friends, because we’re about to take a journey into the epitome of rustic living. And we’re doing it in style, Barndominium-style.
Imagine approaching a house with a simple yet charming roofline, adorned with natural wood siding that whispers, “I’m rustic, but I’ve got a touch of elegance.”
Before you, stands our featured Barndominium—a house that masterfully combines the rustic charm of a barn with the cozy comforts of a modern condominium.
It’s the kind of house that says, “Yes, I love the rural lifestyle, but I also appreciate my creature comforts, thank you very much.”
Let’s dive into it!
Related House Plans
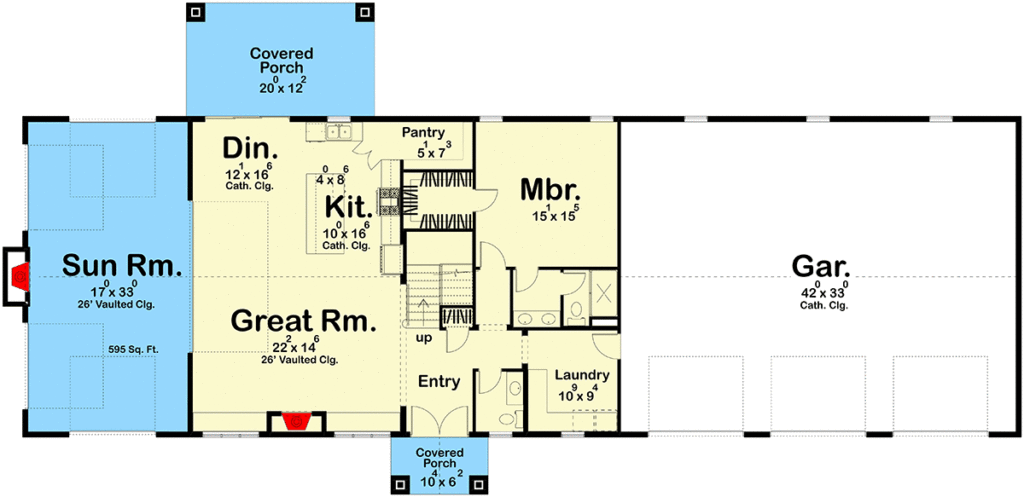

Now, hold onto your cowboy hats as we swing open the doors to one of the most exciting features of this house: the overhead doors. Picture this—sitting in the spacious sunroom, basking in the warmth of a crackling fireplace.
With just a push of a button, the room transforms, opening up to the great outdoors with not one, not two, but four overhead doors. Take a deep breath of the fresh air, listen to the birds singing their melodies, and maybe even extend an invitation to a curious squirrel for a quick chat.
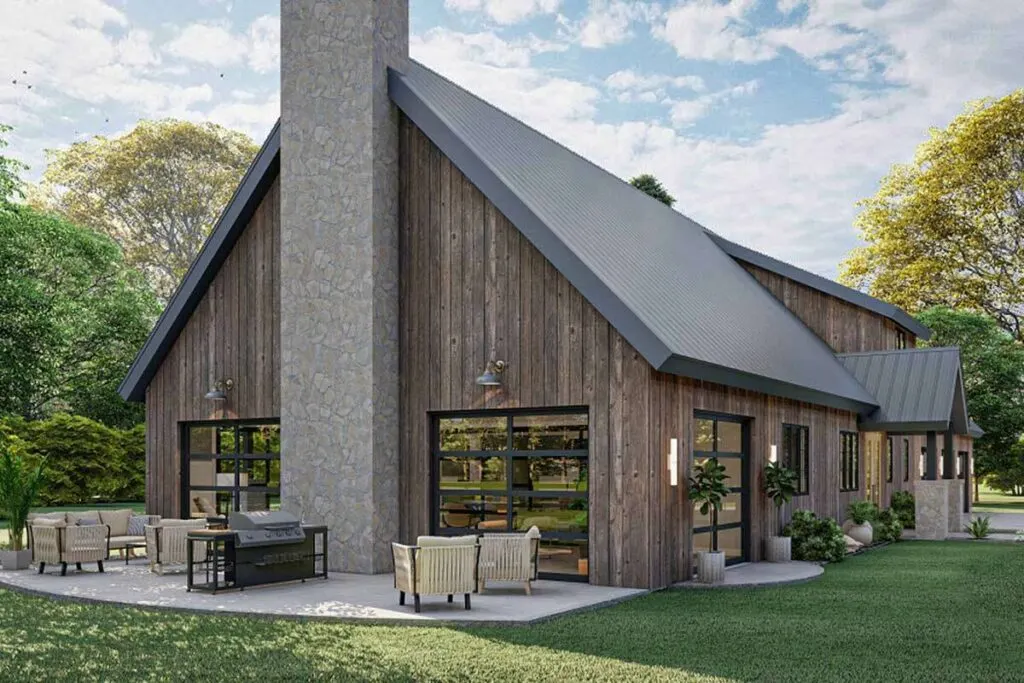
But wait, there’s more! Another overhead door in the sunroom leads directly into the main living area, effortlessly connecting the indoor and outdoor spaces. You’ll feel like you’re outside, even when you’re cozied up on your favorite couch. It’s nature’s version of reality TV, minus the scripted drama.
Related House Plans
Let’s mosey on into the heart of this remarkable Barndominium—the great room, kitchen, and dining room. The open floor plan creates a sense of expansiveness and warmth, inviting you to embrace every moment.

Picture yourself savoring your morning coffee by the roaring fireplace, surrounded by built-in bookshelves teeming with your beloved novels and cherished mementos.
Or perhaps you’re a culinary wizard, concocting a sumptuous dinner in the kitchen. Complete with a generously sized island and a walk-in pantry big enough to hide a year’s supply of canned beans, this kitchen is a haven for your culinary adventures.

When the sun sets, retreat to the luxurious master suite tucked quietly behind the kitchen. The master bath, boasting his-and-her vanities and an enclosed toilet area, turns the everyday routine of getting ready into a delightful experience.

And let’s not forget the oversized laundry room on the main floor, complete with a spacious folding counter. Believe it or not, you might even find yourself enjoying laundry days!

Now, let’s venture upstairs to discover what awaits. The second floor of this stunning Barndominium reveals two bedrooms sharing a Jack and Jill bathroom. It’s perfect for siblings, guests, or maybe just a spontaneous pillow fight.

But hold your horses—we’re not done yet! Let’s ride over to the three-car garage. With its three 9′ by 8′ garage doors, you’ll have ample space to park your favorite vehicles. And yes, if the mood strikes you, even your trusty steed can find a home here.

In a nutshell, this 2,155-square-foot rustic Barndominium house plan, boasting 3 beds, 2.5 baths, two stories, and a three-car garage, is more than just a home.
It’s a retreat, a sanctuary, a place where you can envelop yourself in the warm embrace of nature while indulging in the modern amenities we hold dear.
So, hop on your horse and embark on your Barndominium adventure today! Yee-haw!

