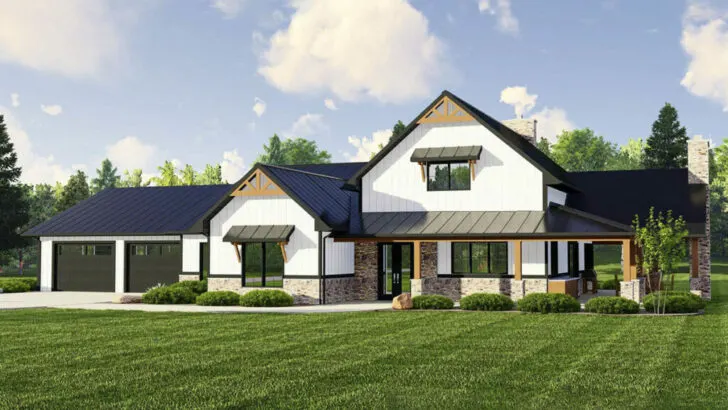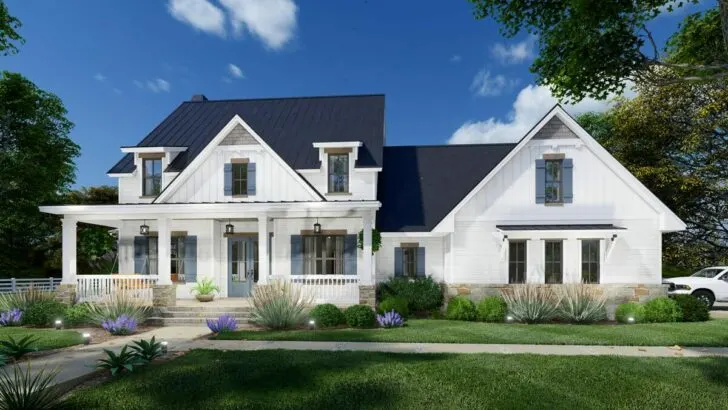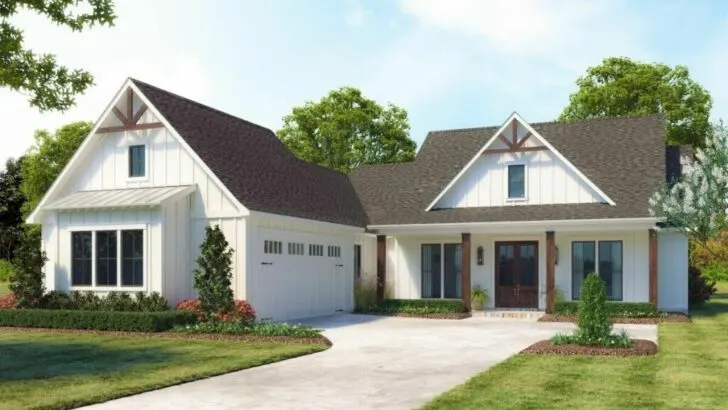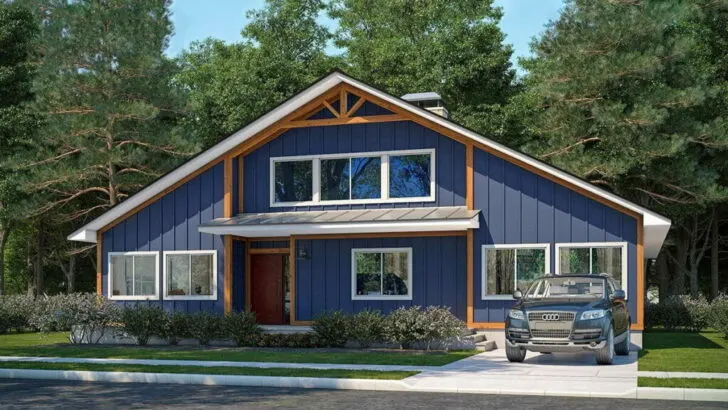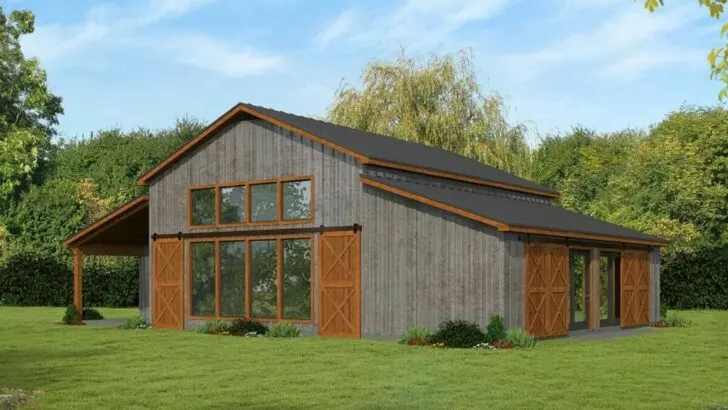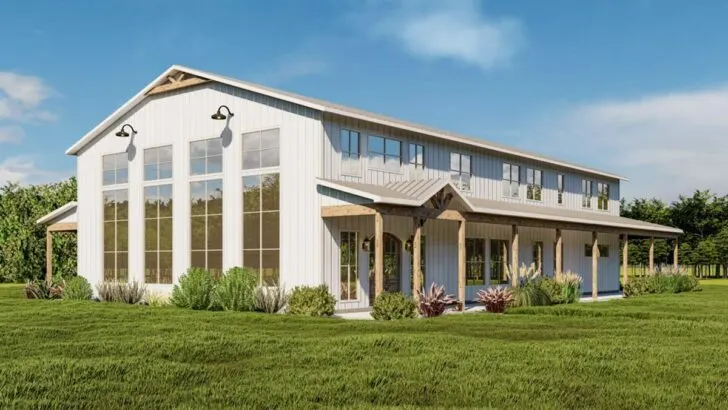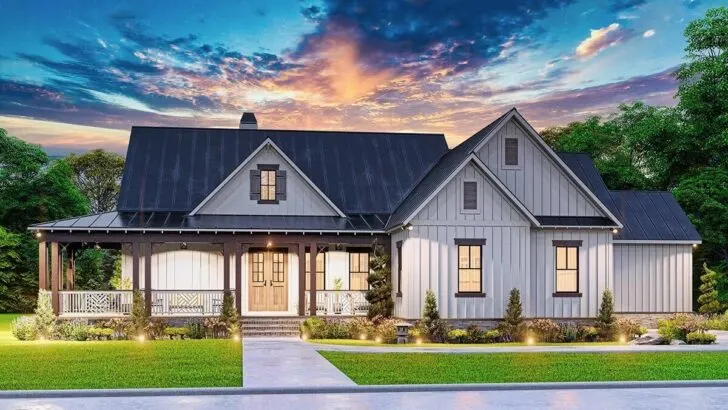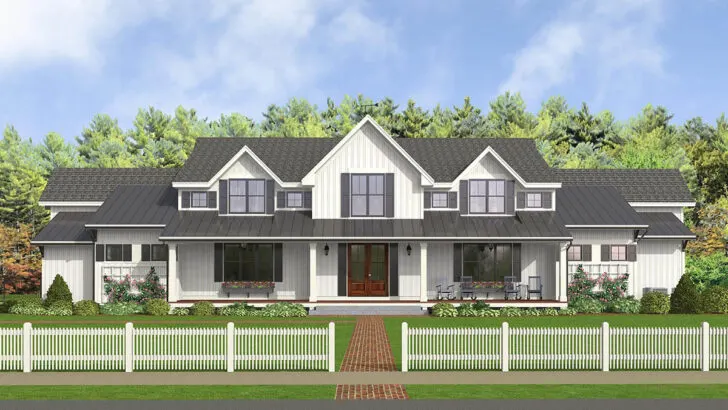
Plan Details:
- 1,908 Sq Ft
- 2 – 3 Beds
- 2 Baths
- 1 Stories
- 2 Cars
Embark on a journey through the charming corridors of a Craftsman home, where each of its 1,908 sq ft whispers tales of intimate gatherings, culinary adventures, and seamless indoor-outdoor living, crafted carefully under one cozy, yet surprisingly spacious roof.
Oh, dear friend, let me whisk you into the soulful culinary arena nestled within our humble abode. Imagine a kitchen, not just any kitchen but a charismatic maestro conducting the symphony of your daily life with effortless grace.


Nestled centrally like a beating heart, it pumps life into the home with its dual islands – an homage to both the chef and the social butterfly within you.

This isn’t merely a space to chop, stir, and fry; it’s a stage where pancakes flip with flair under the watchful gaze of the towering 20’0″ cathedral ceiling in the adjacent great room.
Related House Plans

Can you hear the echo of laughter, the clinking of glasses, and the murmur of shared secrets, all while aromatic whispers of dinner linger in the air?

The gentle creak of the back porch door unveils a canvas 18’6″ wide and 8′ deep, patiently awaiting memories of serene mornings, lazy afternoons, and lively evenings to be painted upon it.

Seamlessly flowing into a patio, it’s a haven where sun-kissed skin and sizzling BBQs become synonymous with joy.

Oh, but the outdoor allure doesn’t stop there! A screened porch, kissed by skylights, allows you to dine al fresco, without the impromptu mosquito meet-and-greets.

As you’re protected from the whims of winged critters, lose yourself in starlit conversations and let the soft rustle of the night envelop you.

Meander into a space where possibilities are as boundless as your dreams. The third bedroom – or should we say, your wildcard space – awaits your creative spirit to conjure its purpose.

A bustling home office, a cozy guest room, or perhaps a tranquil retreat; the keys to transformation lie eagerly in your hands.
Related House Plans

Ample walk-in closets and a generously proportioned utility room whisper sweet nothings to your belongings, assuring them that there’s a cozy nook for everything, from the practical to the sentimental.

Let your eyes dance across the artful ceiling treatments, where every glance upwards is met with a gentle embrace of crafted elegance.

Immerse yourself in a sea of stories narrated by the built-in bookshelves, as they cradle your cherished reads and memorabilia in a warm, wooden hug.

In this Craftsman home, each square foot is a poetic blend of coziness and functionality, seamlessly entwining the tapestry of daily life with threads of comfort, laughter, and endless possibilities.
Here’s to a canvas where your life’s vibrant hues are free to splash, spill, and coalesce into a masterpiece uniquely yours.

