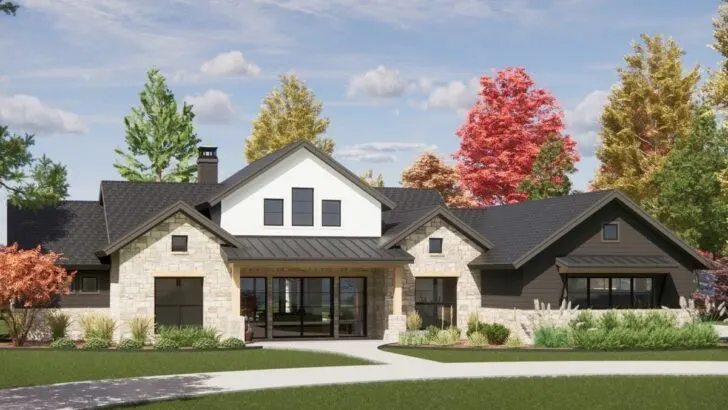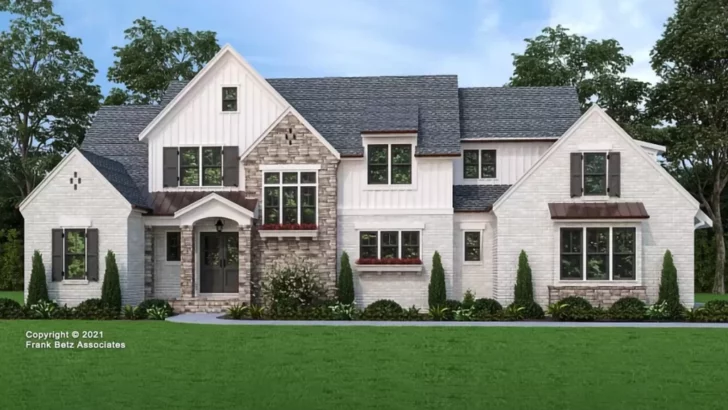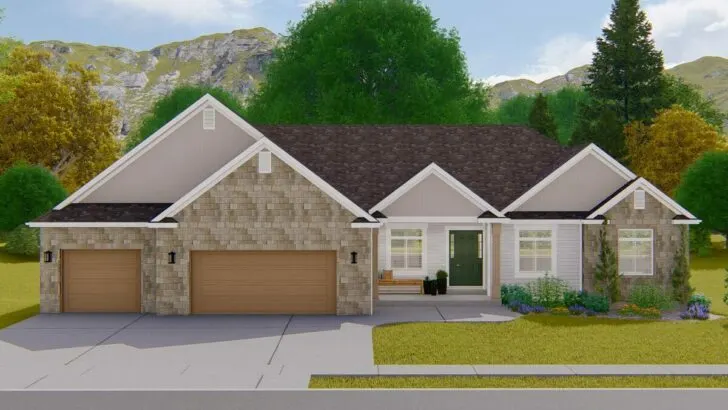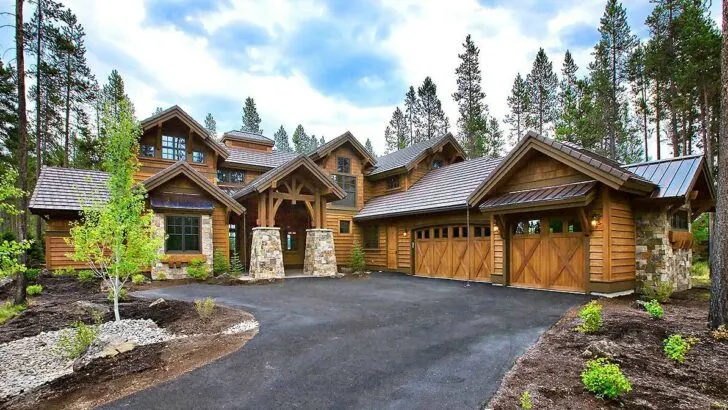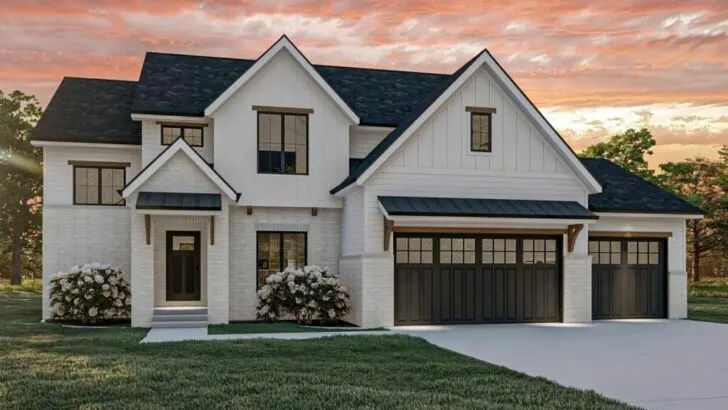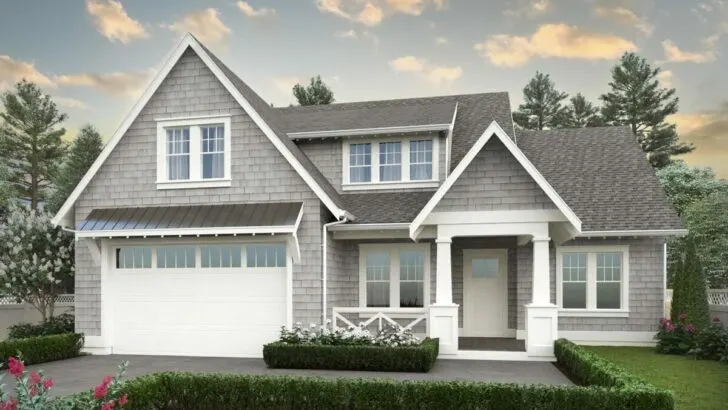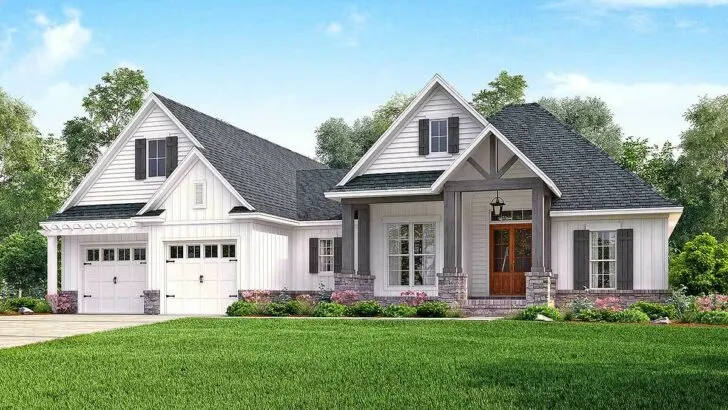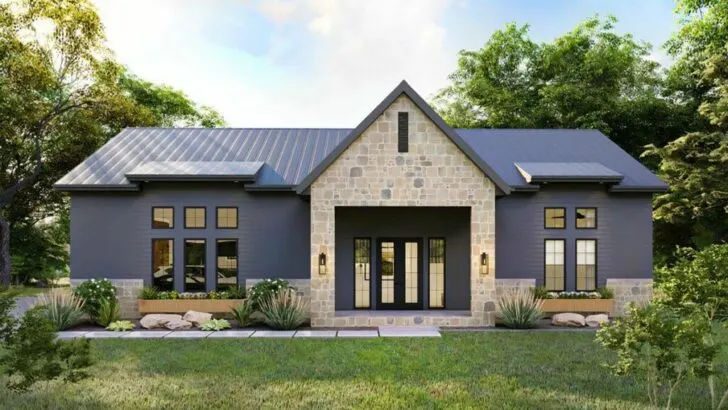
Specifications:
- 839 Sq Ft
- 1 Beds
- 1 Baths
- 2 Stories
- 2 Cars
Hello there!
Ever fancied a snug retreat that hits the sweet spot in size, evoking the ‘just right’ feeling akin to Goldilocks’ perfect porridge discovery?
Allow me to whisk you away to an enchanting nook: the 1-Bedroom Carriage House Plan featuring a Second Level Deck.
Envision a compact, yet utterly charming space of 839 square feet, embodying both coziness and efficiency in every inch.
Let’s delve into the essence of this plan, which elevates it from mere bricks and mortar to a haven brimming with personality.


Imagine an area of 839 square feet that feels tailor-made.
Related House Plans
It’s akin to slipping into your favorite pair of jeans — the fit is impeccable, neither snug nor loose.
This carriage house plan is a testament to the belief that the best things indeed come in compact packages.
Designed for singles or couples who champion the philosophy of living ‘just enough,’ this 1-bedroom, 1-bath, two-story abode is your personal sanctuary.
Focusing on the ground floor, a generous 2-car garage awaits.
But let’s broaden our horizons — this space is not merely for parking.
It could transform into your workshop, art studio, or even a clandestine superhero hideout (your secret’s safe with us).

Adjacent is a covered patio, offering a serene spot for morning coffees or evening musings over whether to repair that gadget or click ‘buy’ on a new one.
Related House Plans
Ascending to the upper level, you’re not merely moving to another floor — you’re stepping into a thoughtfully designed living space.
The stairway doesn’t just lead you to a room; it escorts you to a retreat crafted with attention to every detail.
The living area merges practicality with style, while the bedroom transcends its primary function to become a cozy haven, boasting a walk-in closet for those of us who know the value of storage space.
The kitchen is not just a place to cook; it’s a culinary adventure zone, seamlessly connecting to the living room and featuring a pantry and an island to cater to all, from the occasional microwave user to the culinary connoisseur.
And now, for the crowning jewel — the deck off the living room.

More than a mere outdoor space, it’s your private portal to the external world, an intimate spot for enjoying the open air and views.
Whether you’re greeting the dawn with a coffee or bidding the day farewell with a glass of wine, this deck is your sanctuary to inhale the beauty of the moment.
So, there it is — a house plan that transcends the ordinary.
It’s a harmonious blend of practicality and allure, a personal cosmos waiting to be yours.
Whether you’re in the market for an ADU, a guest house, or simply a cozy spot to call your own, this 1-Bedroom Carriage House with a Second Level Deck could very well be the treasure you’ve been seeking.
Now, wouldn’t it be splendid if it came with a self-cleaning feature too?

