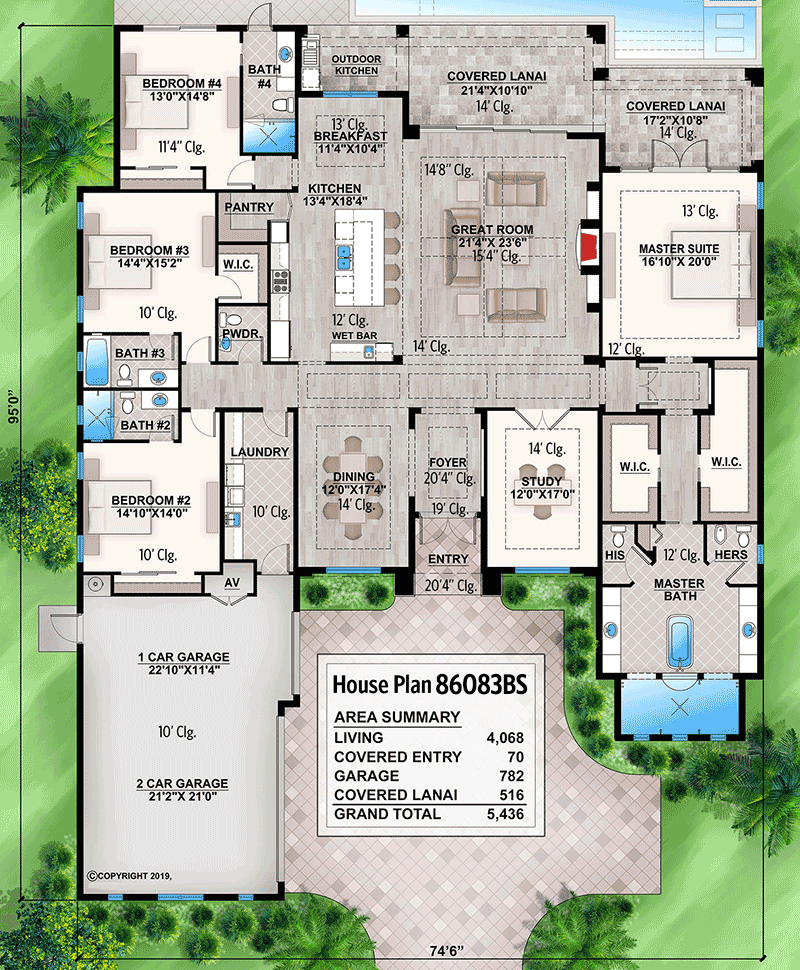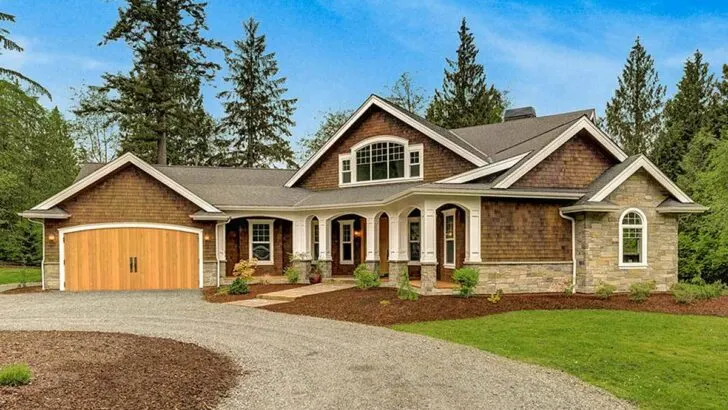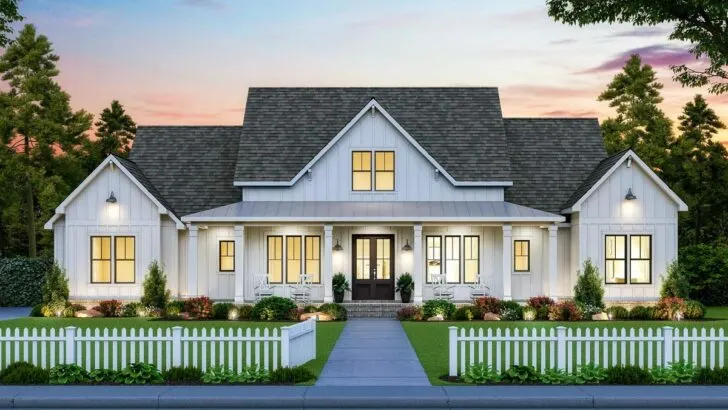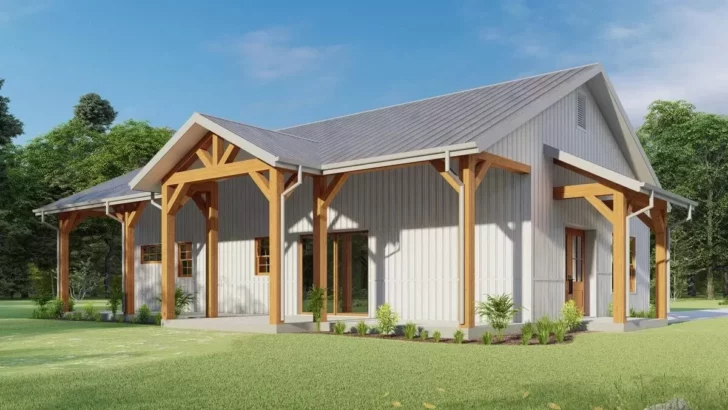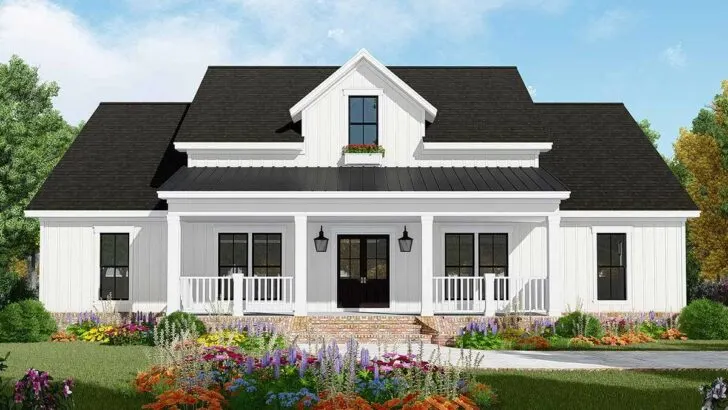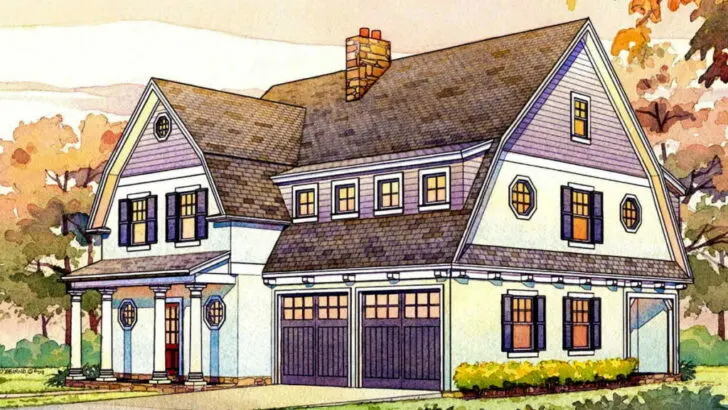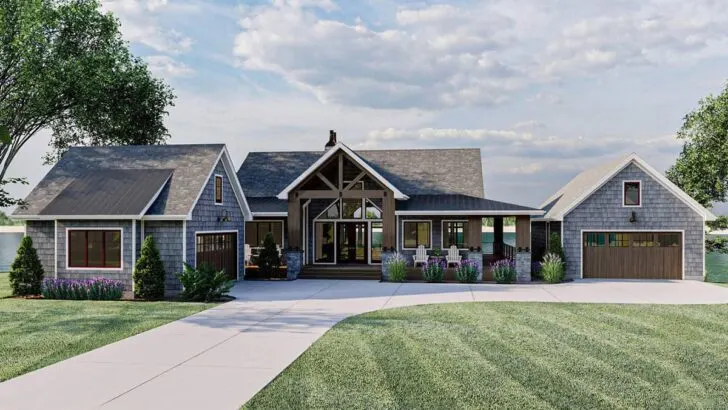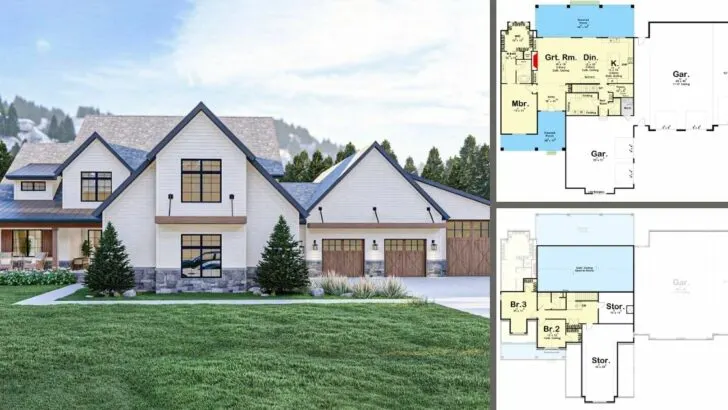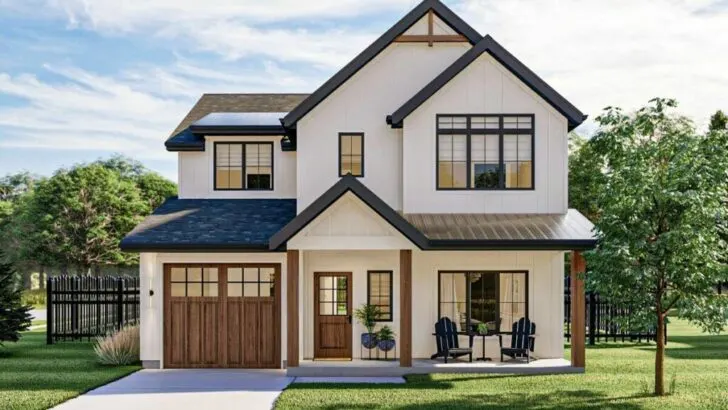
Plan Details:
- 4,068 Sq Ft
- 4 Beds
- 4.5 Baths
- 1 Stories
- 3 Cars
Welcome, my fellow enthusiasts of the perfect abode, let’s take a moment to breathe in the anticipation because we’re about to embark on a journey that will transport you to the shoreline, with the sensation of sand beneath your toes and the delightful chill of a piña colada in your hand.
Step right into the realm of coastal magnificence – a sprawling single-level sanctuary spanning 4,068 square feet of unadulterated seaside delight.
You know that instant when you cross a threshold and feel like you’re strolling through a space that’s grander than your future aspirations? Well, brace yourself – what lies ahead is nothing short of breathtaking.
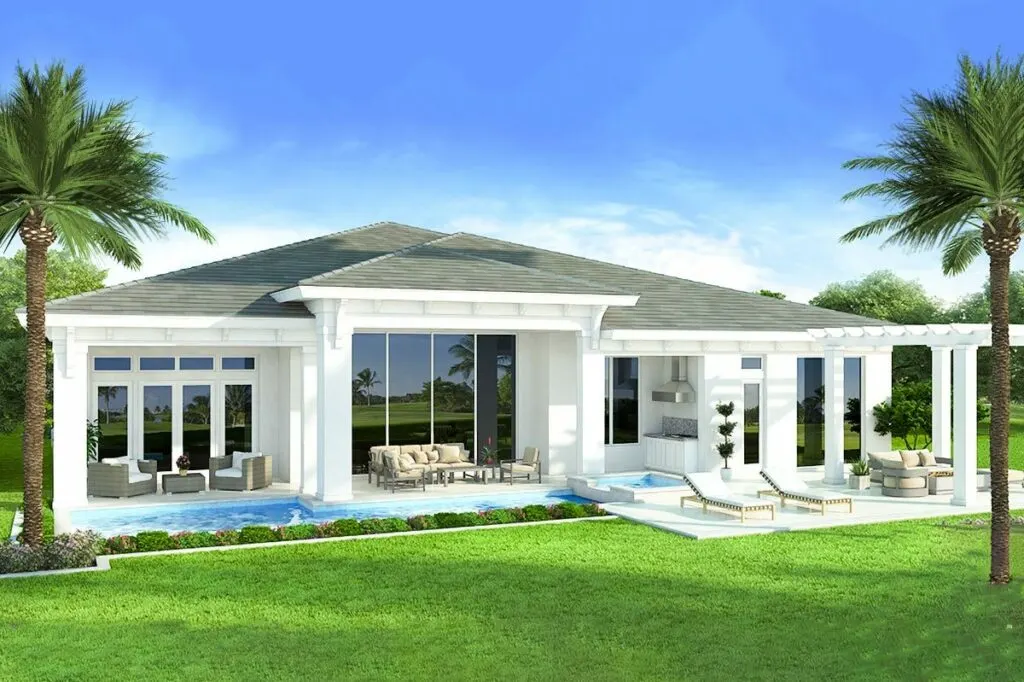
Imagine an open-concept floor plan that stretches luxuriously, akin to a physique honed by rigorous gym sessions. As if orchestrated by the sun itself, natural light spills into every corner, RSVP’ing with warmth to your housewarming.
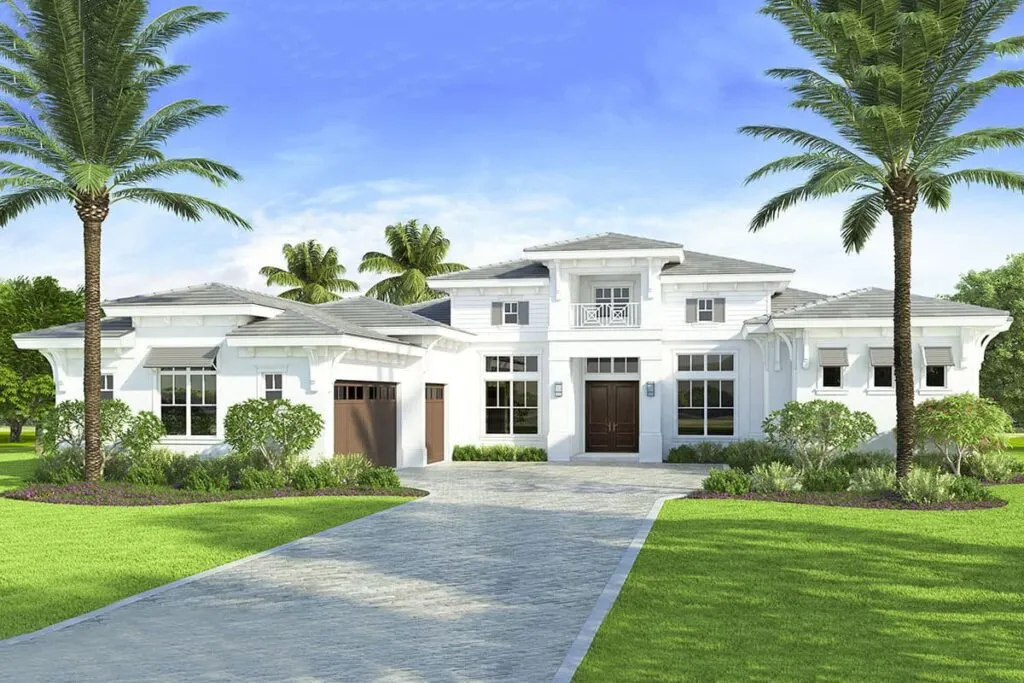
And at the heart of this sun-soaked splendor stands the kitchen – not just any kitchen, mind you, but ‘the’ kitchen, a haven of culinary creativity.
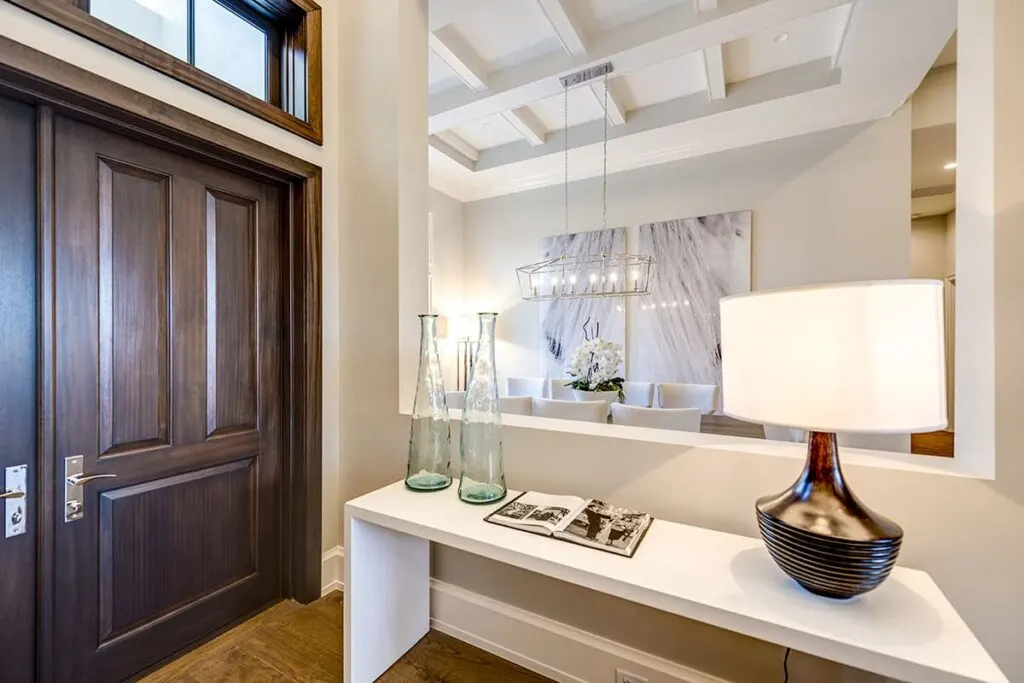
Behold the colossal island that isn’t simply an island, but a continent of possibilities. You could probably house your entire collection of kitchen gadgets and still have ample room for an impromptu salsa dance.
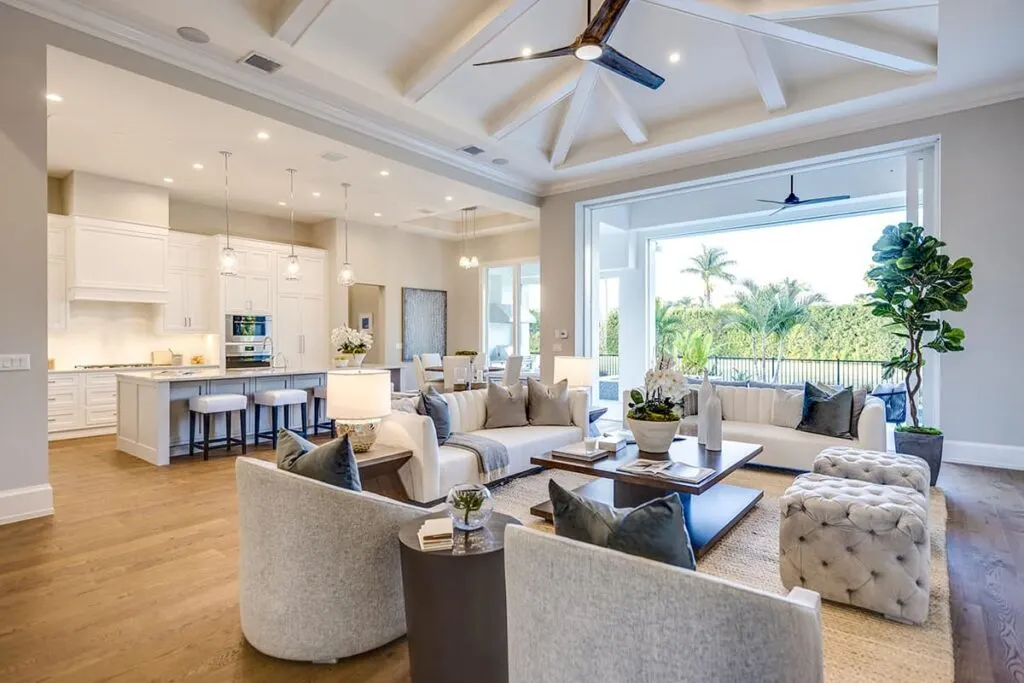
Now, for those among us who engage in a perennial quest to conceal those jumbo cereal boxes and our secret stash of guilt-inducing snacks, the discreet pantry nearby unfurls like a magician’s hat – there’s always space for more.
Related House Plans
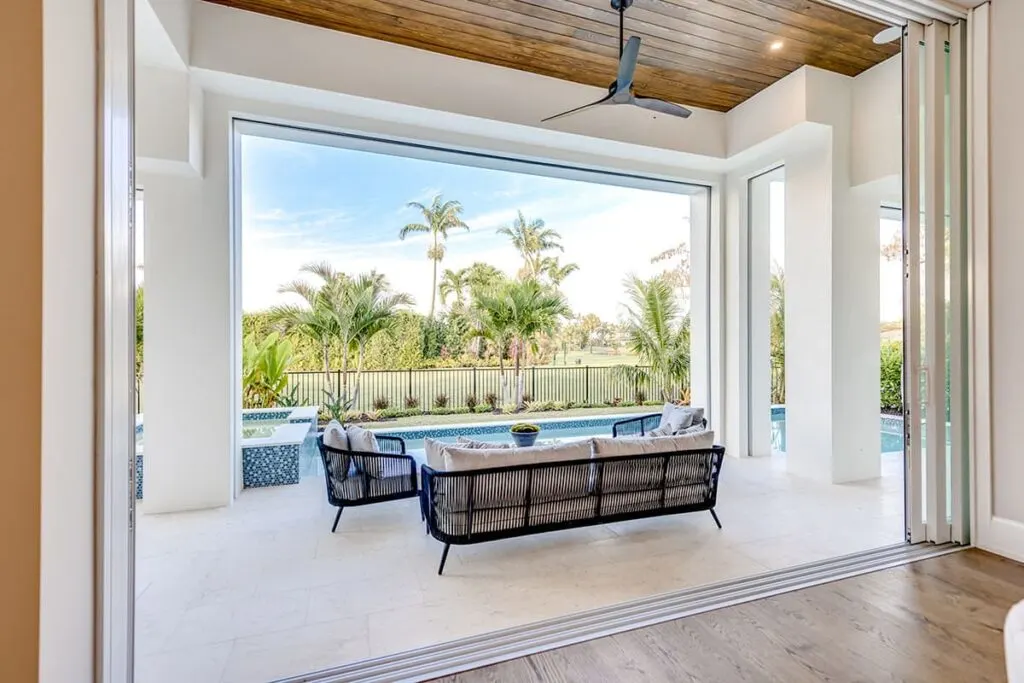
Speaking of indulging in delectable meals (because let’s be real, great kitchens have that effect on us), there’s a cozy breakfast nook adjacent.
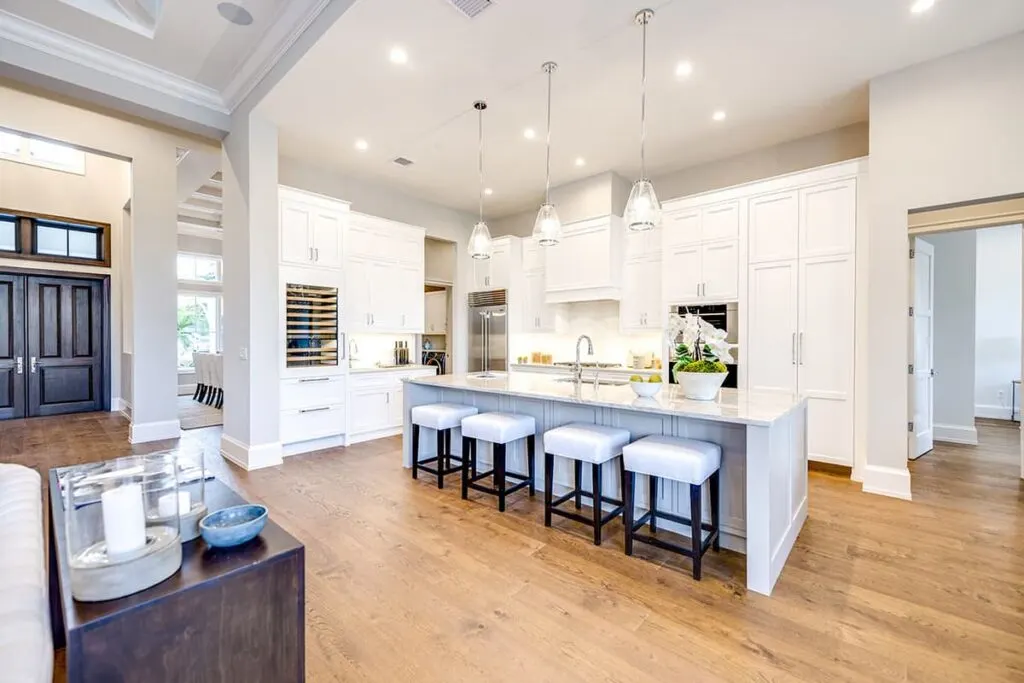
This snug corner is tailor-made for those leisurely Sunday mornings, where coffee feels like your soulmate and the view of the back lanai and outdoor kitchen adds to the tranquil ambiance.
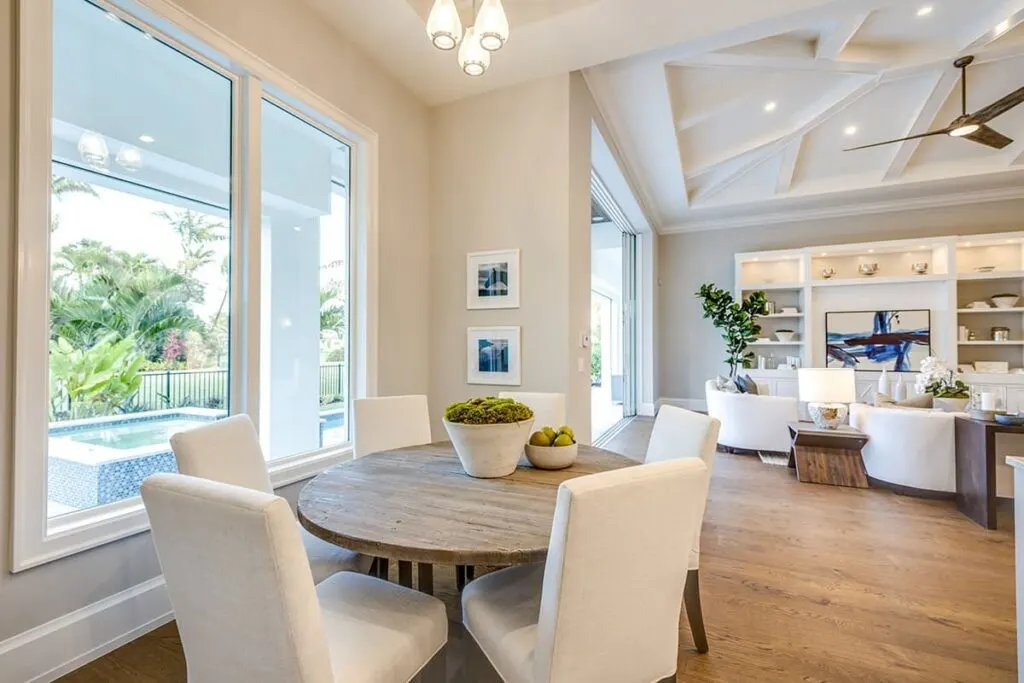
Let’s linger for a moment on the notion of indoor-outdoor living. This abode is a master of blurring boundaries, making the transition from interior to exterior seamless, quicker than the notes of a catchy tune.
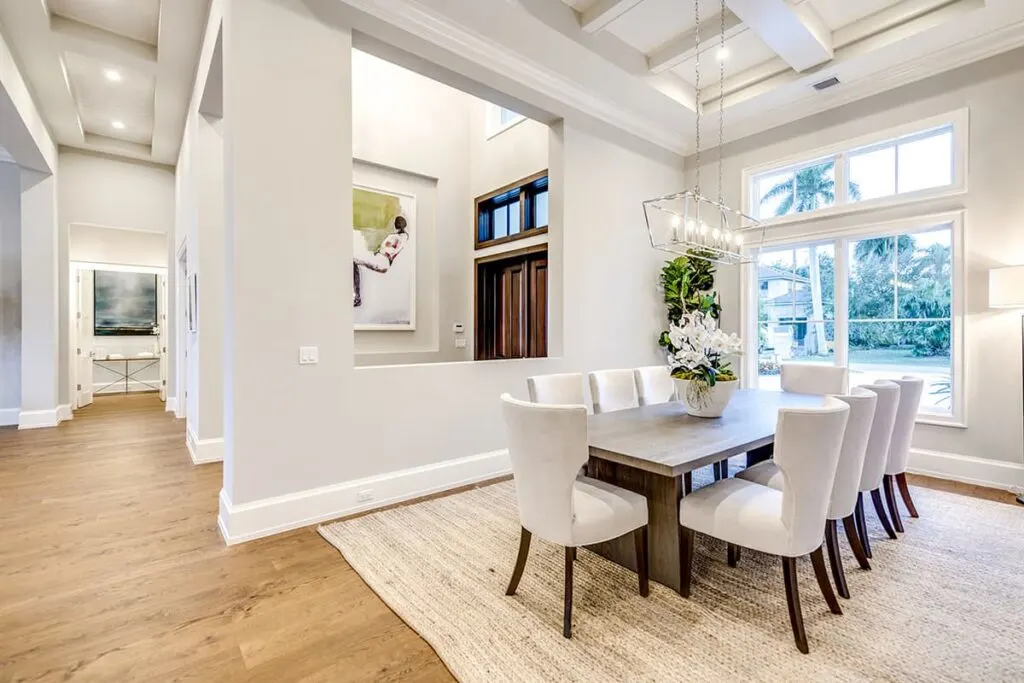
However, even amidst this paradisiacal setup, there comes a juncture when a touch of tradition beckons. Enter the formal dining room, a sanctuary for intimate gatherings where clinking wine glasses resonate beneath the soft radiance of a chandelier.
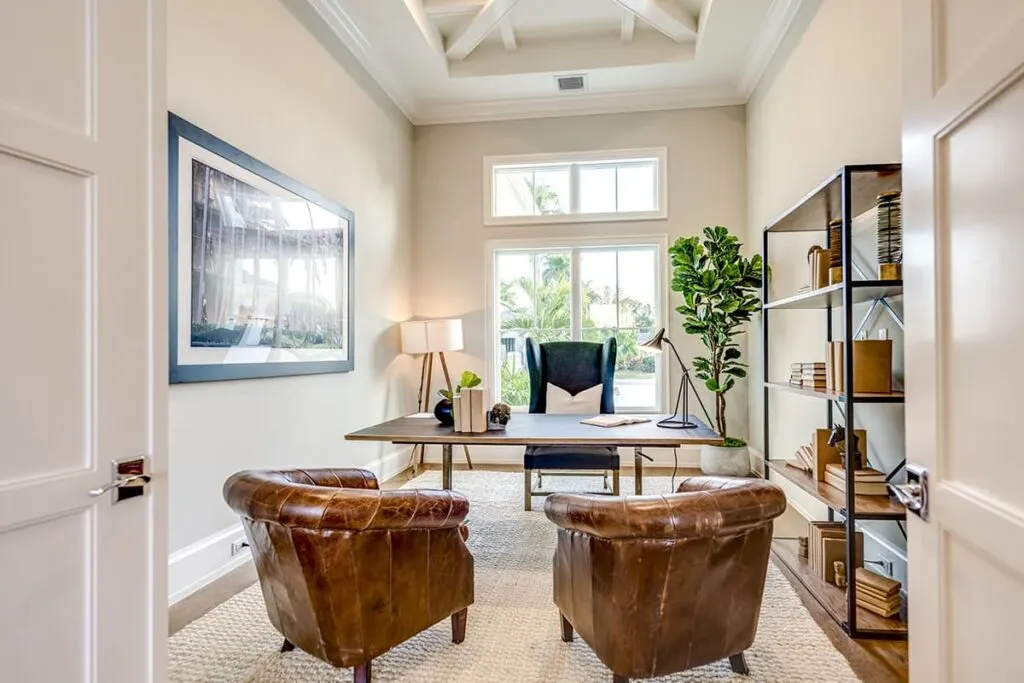
It’s where you might recollect the hysterical memory of attempting salsa moves on the kitchen island.
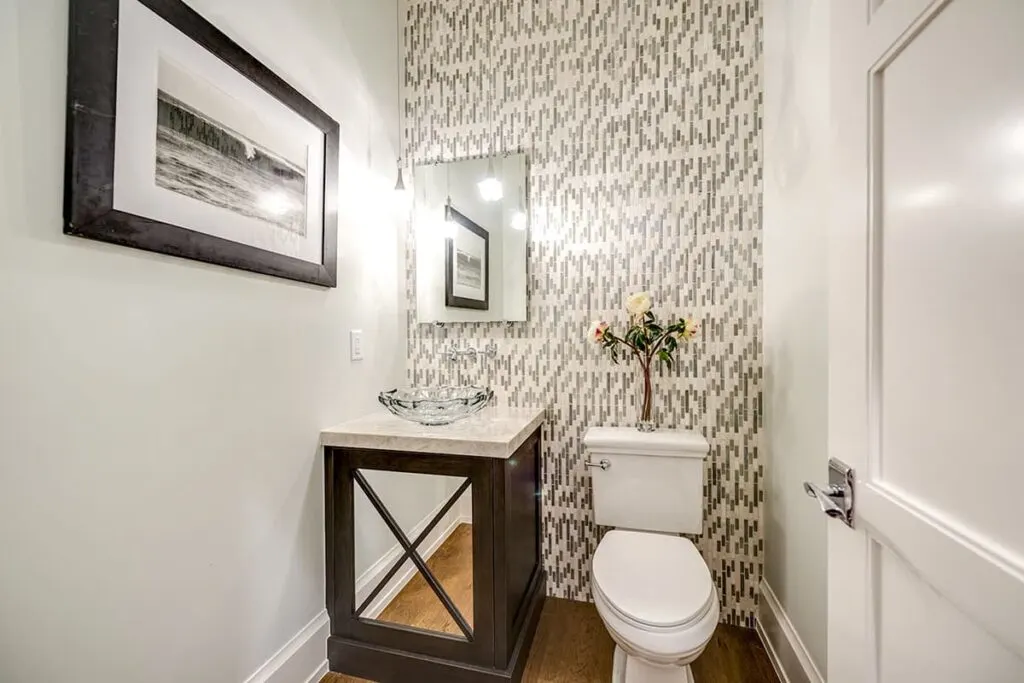
Now, for those who assume beach houses are reserved solely for vacations – it’s time to reconsider. That serene study isn’t just any study; it’s a haven that moonlights as a home office.
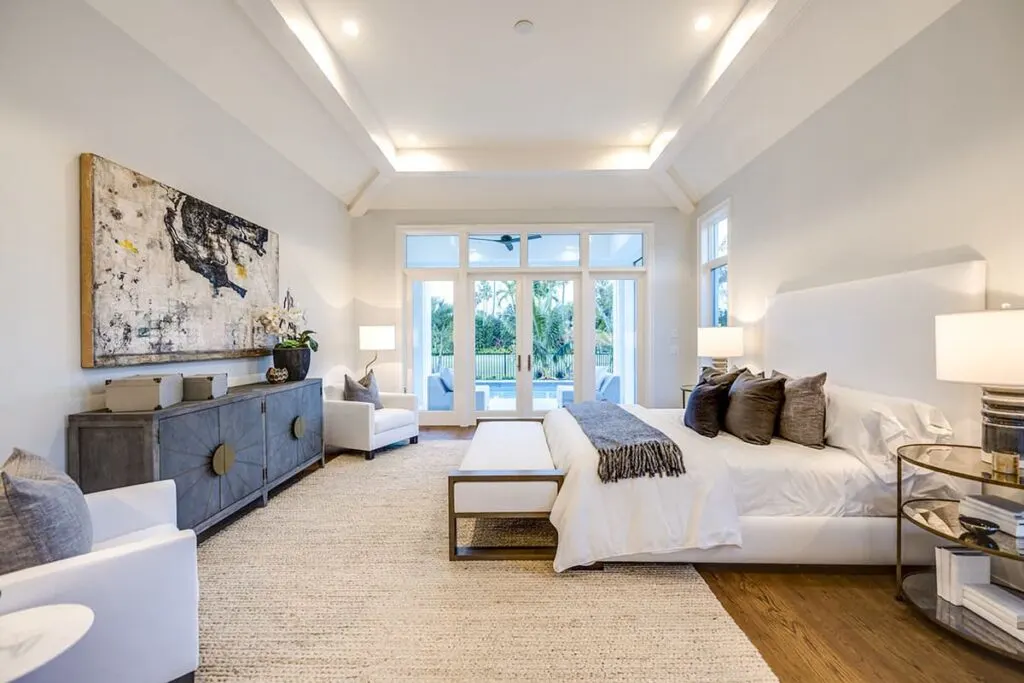
Working from home? Scratch that – it’s more like working from a slice of paradise. Just remember to flick off the video during those Zoom calls when your thoughts wander to the ocean’s embrace.
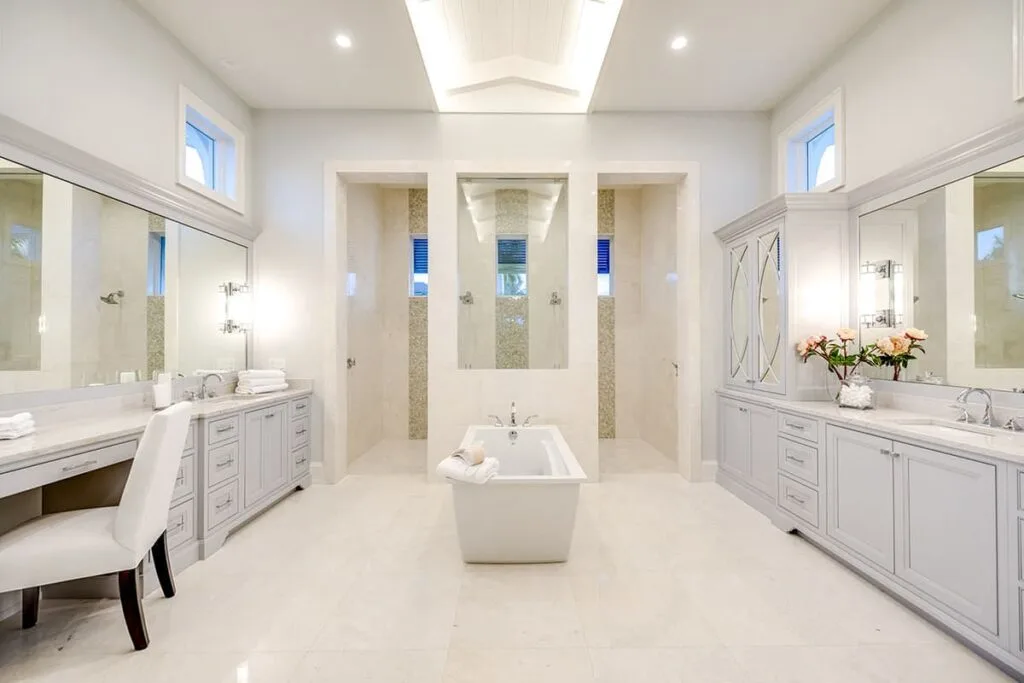
Let’s divert our attention to the pièce de résistance – the master suite, an oasis ensconced in the right wing (because, of course, this dwelling has wings).
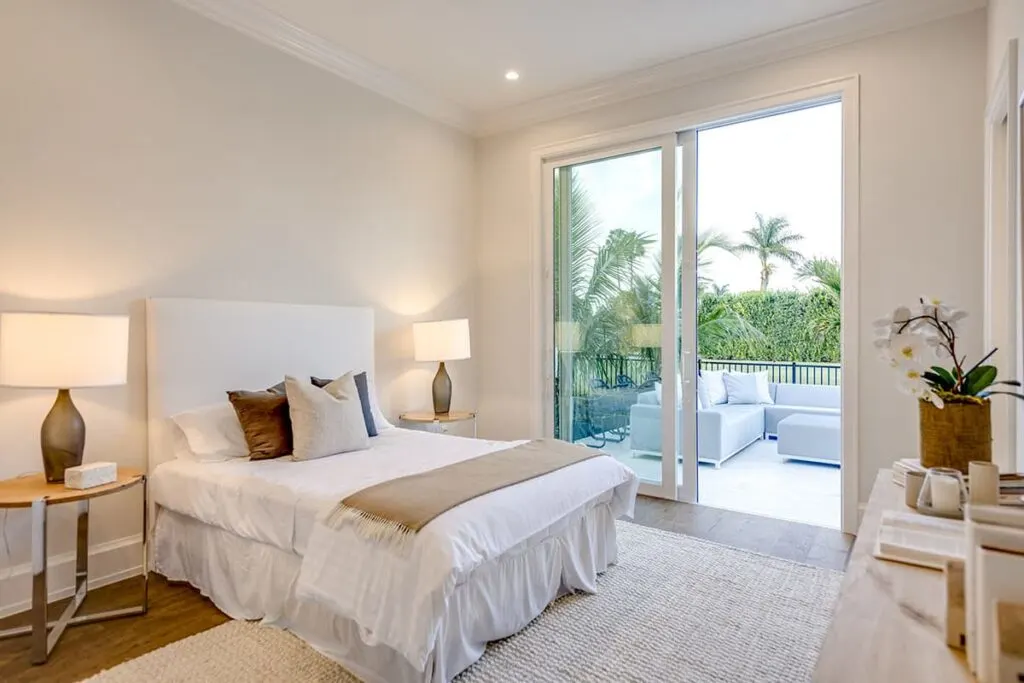
It’s a private Eden unto itself, so lavish that it has a personal entrance to the lanai. And the en suite? Well, envision a scenario where spas could experience envy; it’s that opulent.
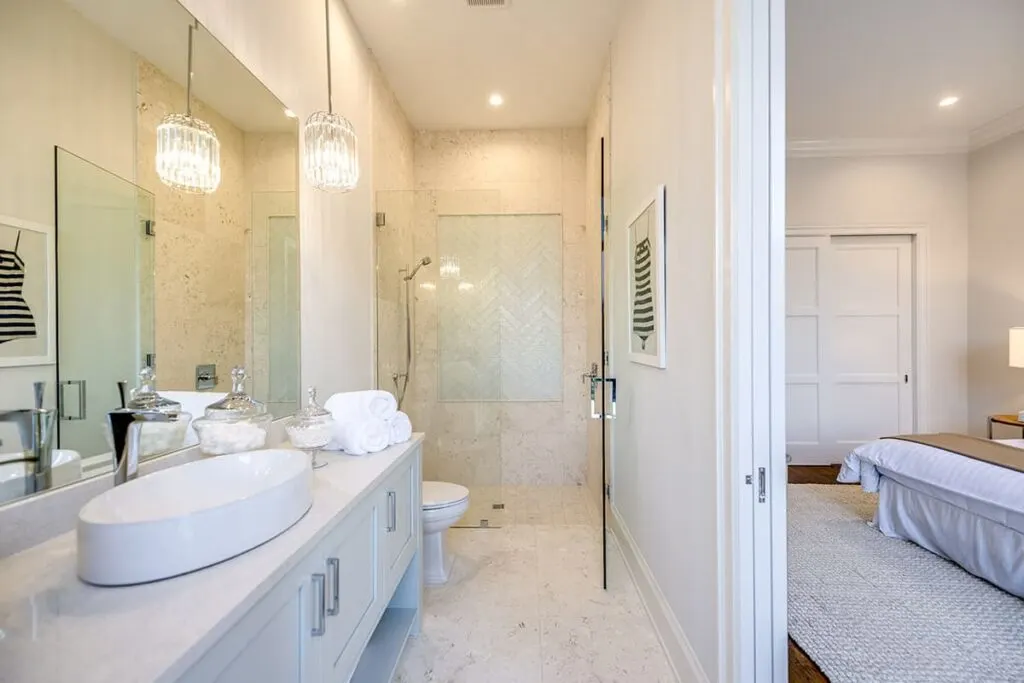
Dual closets, paired commode rooms (because why settle for one), and a freestanding tub that presides proudly before an expansive shower – it’s a symphony of lavishness where the choice between a leisurely bath and a brisk shower becomes obsolete.

But let’s not forget our cherished guests, who also deserve the lap of luxury. The residence boasts three additional bedroom suites, each endowed with its own private bath. Visitors might momentarily mistake their stay for a transcendent 5-star hotel experience.
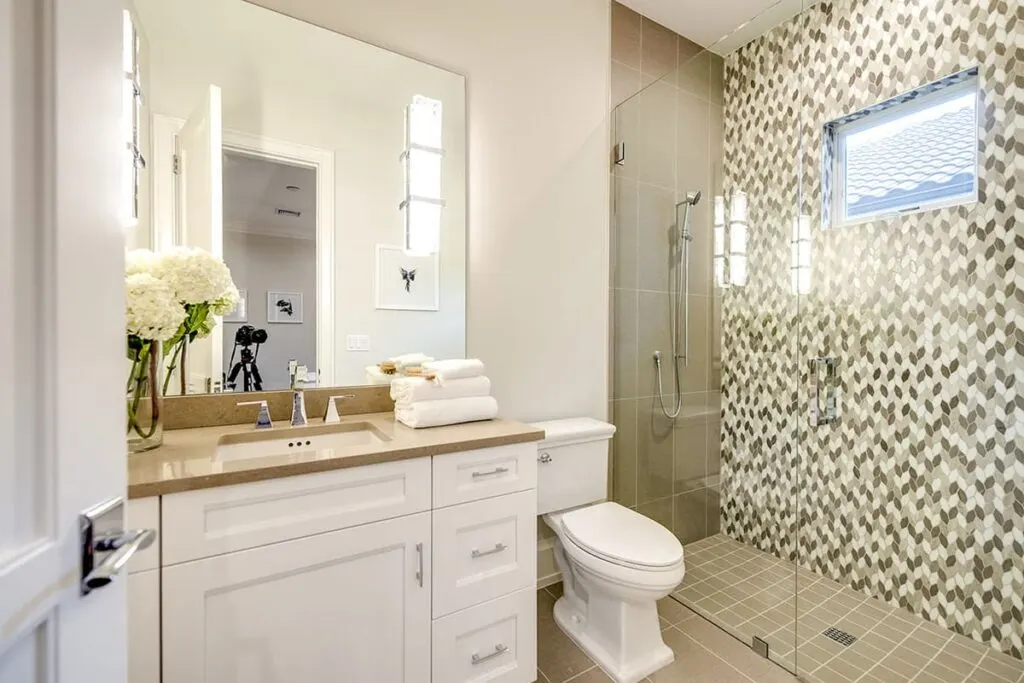
Ah, the garage – now, you might wonder how a garage could be intriguing. But this isn’t just a parking spot for your car. The protruding 3-car garage fashions a courtyard that practically sings of extravagance and accomplishments that have been unlocked.

And after those sandy, sun-soaked beach escapades, the transition from garage to interior is fluid, guiding you straight into the laundry/mudroom. Bid adieu to the days of tracking sand through the living space!
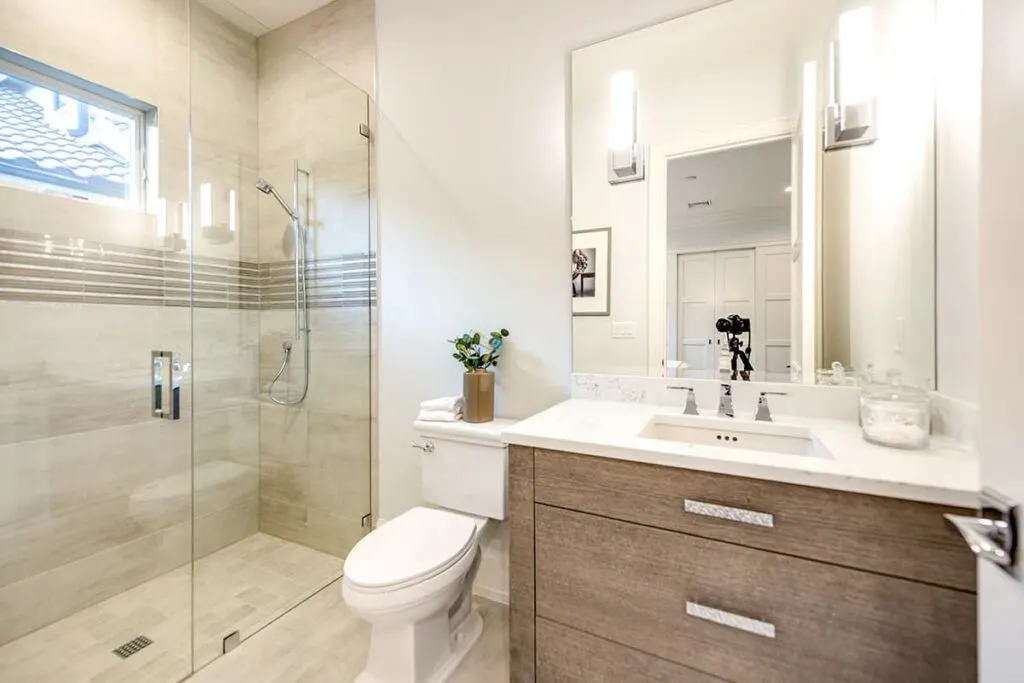
Yes, it’s a dwelling encompassing 4,068 square feet, boasting 4 bedrooms, 4.5 baths, and room for three cars. Yet, it’s more than mere figures and data; it’s a reverie manifested.
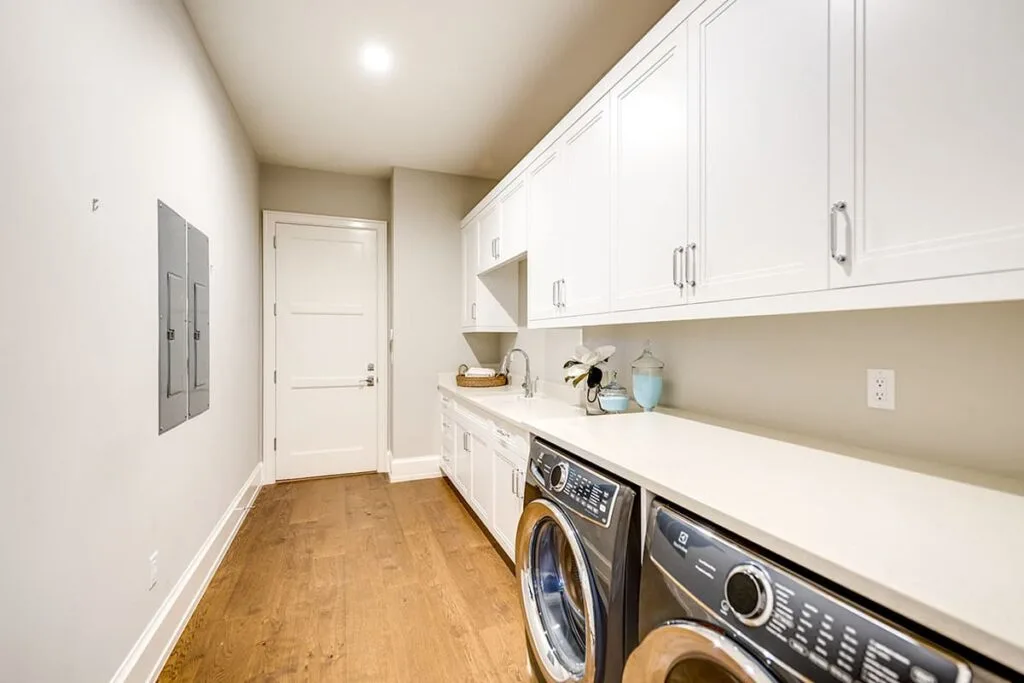
A realm where each sunrise cradles a pledge, and every sunset, a recollection. This single-story beachside marvel converges luxury with simplicity.
For coastal living extends beyond the external vista; it delves into the very essence of what dwells within. Here’s to the house that weaves each day into a perpetual vacation!”

