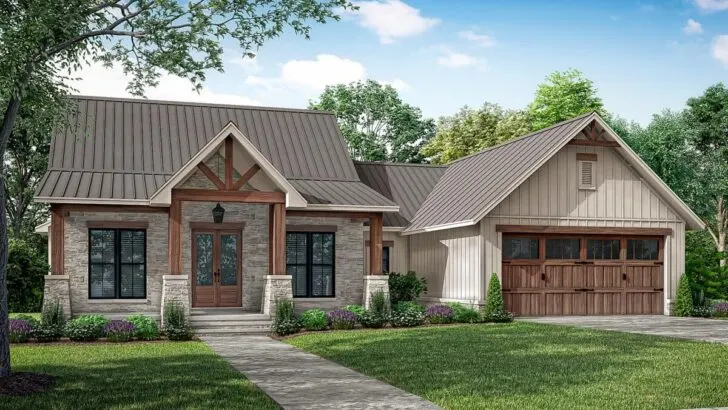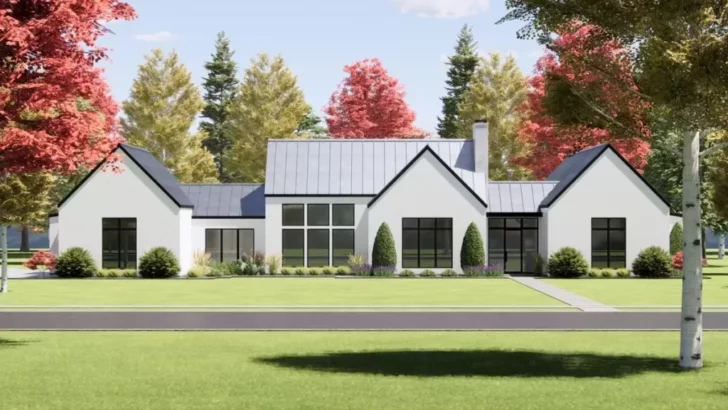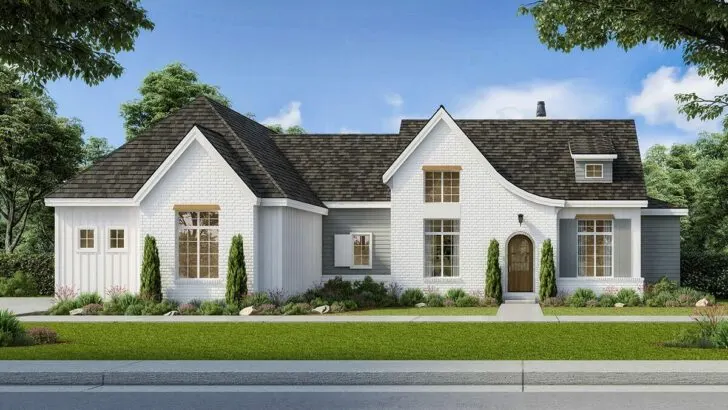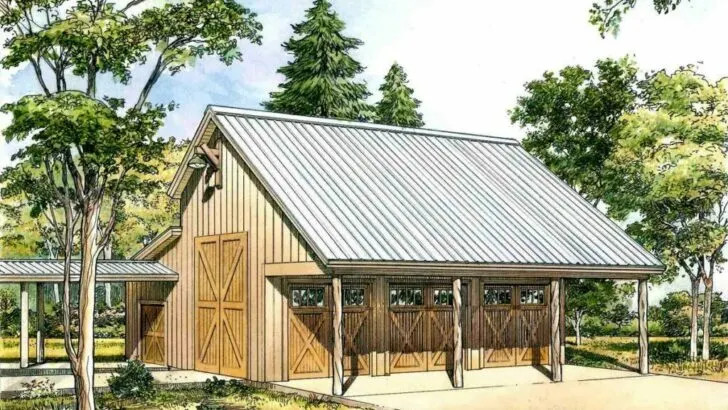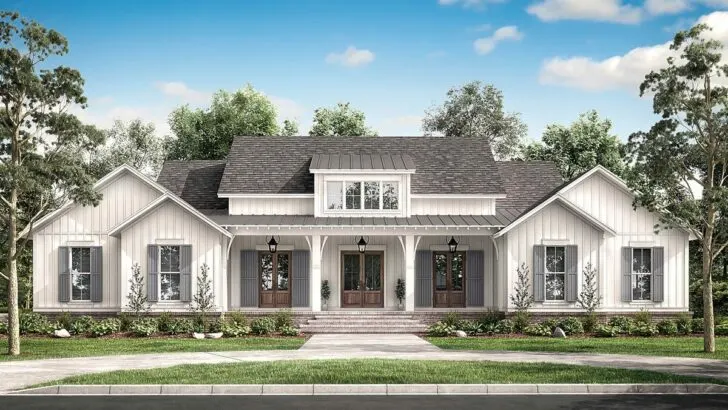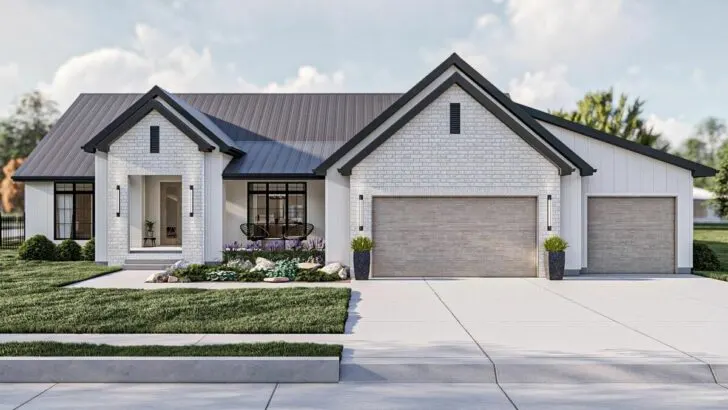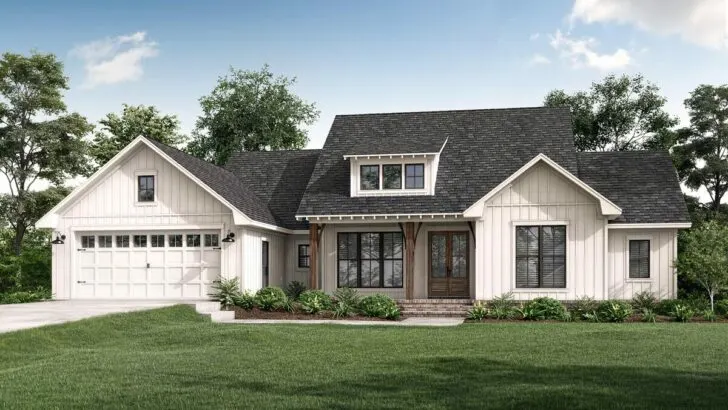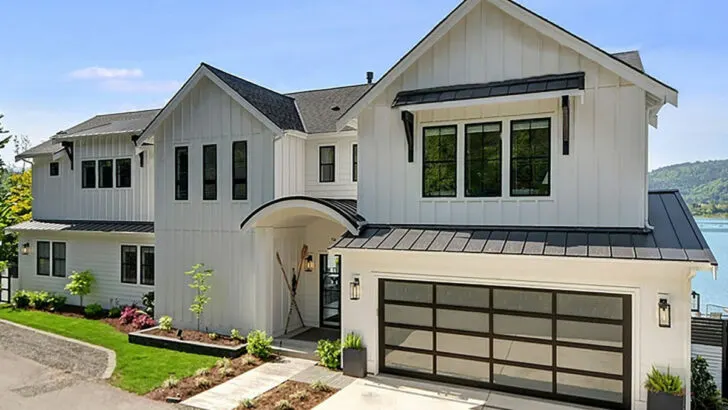
Plan Details:
- 1,952 Sq Ft
- 3 Beds
- 2.5 Baths
- 2 Stories
- 2 Cars
Welcome, my fellow house plan enthusiasts!
Today, I am beyond excited to introduce you to a charming little house plan that has captured my attention like nothing else.
Get ready to embark on a delightful journey through this cozy haven that will leave you buzzing with anticipation. Remember Ricky Martin’s famous words? Well, get ready to “shake your bon-bon” with this incredible party!
This exquisite house plan is all about a super adorable, 3-bedroom, 2.5-bathroom gem, nestled under 2000 square feet. Its rustic exterior is so enchanting that you’ll half-expect to stumble upon Little Red Riding Hood skipping along.
Related House Plans


Now, let’s dive right in, shall we?

Did I mention that it’s under 2000 square feet? That’s just a tad smaller than an Olympic swimming pool, but fear not, because instead of that chlorine smell, you’ll find ample space for all your favorite snacks.

This beauty boasts a generous 1,952 square feet of heated living space, ensuring your toes stay cozy even during the chilliest winter nights.

Imagine this: you’ve trudged through the snow, carrying a bundle of logs for the fireplace. As you step onto the 6′-deep porch, channeling your inner modern-day Paul Bunyan, you’re instantly greeted by the warmth emanating from a crackling fire in the spacious great room.
Related House Plans

Isn’t that the perfect embrace after a long day of… well, whatever it is you’re doing with those logs?

Now, I’m sure you’re feeling a bit hungry. Who wouldn’t be? Chopping logs (or shopping online) is hard work! But fear not, because this house plan offers a variety of dining scenarios to suit your social thermometer.

If you’re in the mood for elegant gatherings, there’s a refined dining room adorned with majestic 8′ columns. It’s the perfect setting for reenacting “The Last Supper” or hosting memorable dinner parties.

But perhaps you’re craving a more casual ambiance. In that case, the cozy breakfast room is your haven. With two directions for breathtaking views (because one just won’t do), and easy access to the back porch, you can wake up with the sunrise, savoring a cup of coffee while watching the world come to life.

And don’t worry if mornings aren’t your thing; the peninsula comfortably seats four, making it an ideal spot for midnight snacks, lively debates about the latest reality TV show, or a relaxing game of solitaire with your imaginary friends.

When it’s time to unwind, nothing compares to the luxurious master suite on the main floor. It’s the perfect sanctuary to shed the weight of the day and immerse yourself in tranquility.

And with a convenient pocket office thoughtfully included in the layout, those work-from-home days will feel as smooth as a hot knife through butter.

Now, let’s venture upstairs, where surprises abound like magic tricks from a magician’s hat. Here, you’ll find two additional bedrooms, perfect for kids, guests, or, if you’re anything like me, one for each of your beloved cats.

But wait, there’s more! The pièce de résistance comes in the form of a generously proportioned optional bonus room, offering an additional 330 square feet of expansion space. Need a home gym to keep those endorphins flowing?

Or perhaps a playroom for the kids to unleash their imagination? Maybe even a secret hideout for those occasional visits from the in-laws? This space is yours to transform into whatever you desire!

So there you have it, my dear friends. This is no ordinary house plan; it’s more like Goldilocks than Paul Bunyan—just right! With three bedrooms, two and a half baths, rustic allure, and all under 2000 square feet, it’s a dream come true.

Oh, and let’s not forget the parking space for two of your four-wheeled babies. This house plan will make you feel as snug as a bug in a rug!
If it were up to me, I’d christen it the “Almost Olympic-sized, Red Riding Hood, Bug-in-a-Rug House.” But, alas, for the sake of simplicity, we’ll stick with “3 Bed House Plan under 2000 Square Feet with Rustic Exterior and Bonus Expansion.” Succinct, yet full of promise.
So, my friends, grab hold of your imaginations and let this marvelous house plan take you on a journey of comfort, warmth, and endless possibilities.
Get ready to make this house your dream home!

