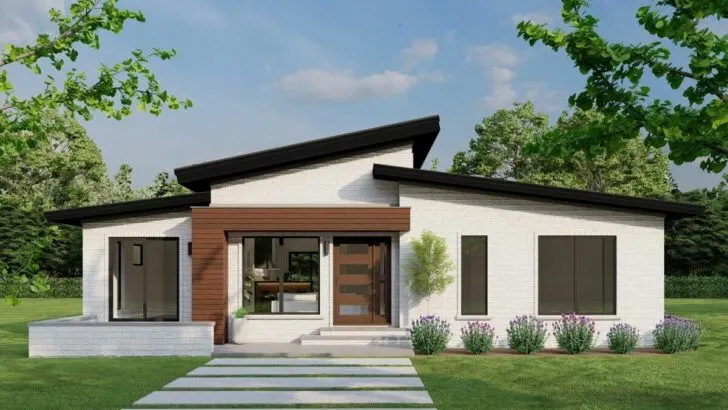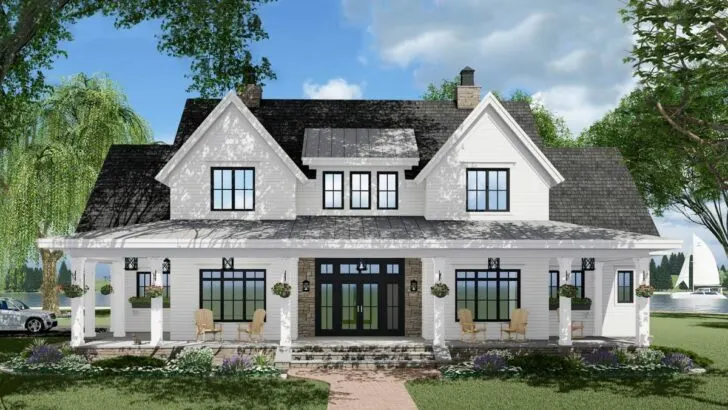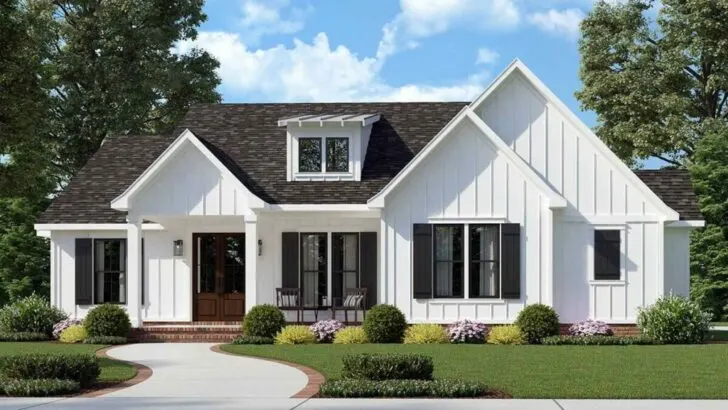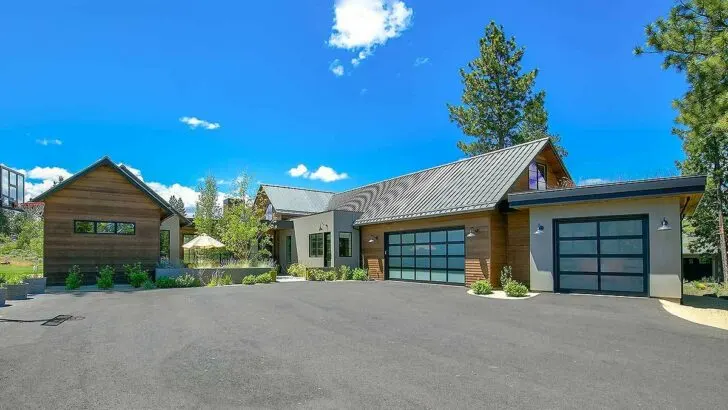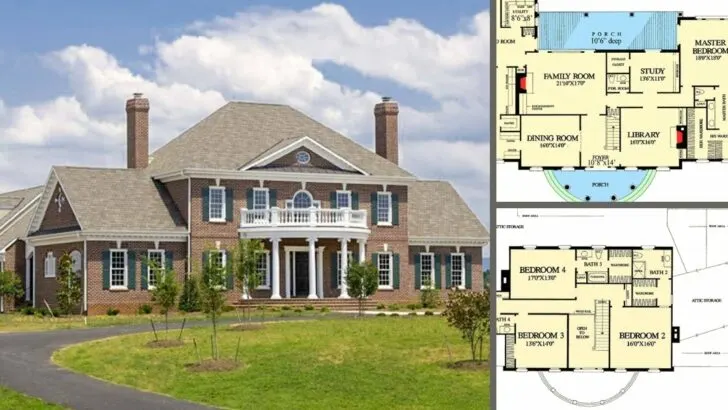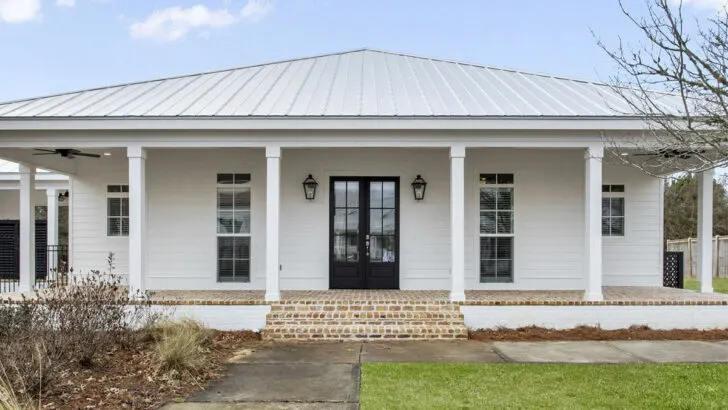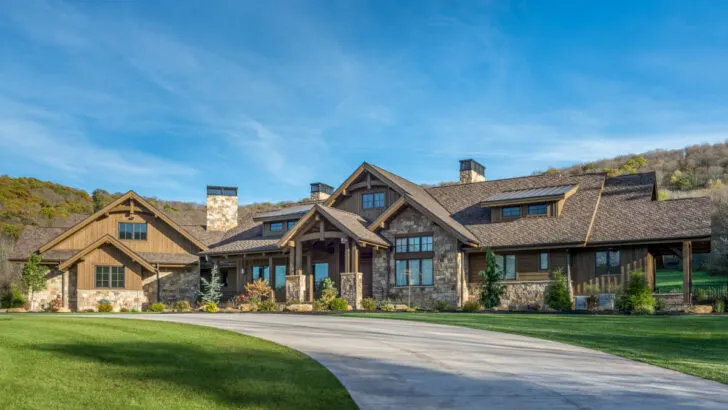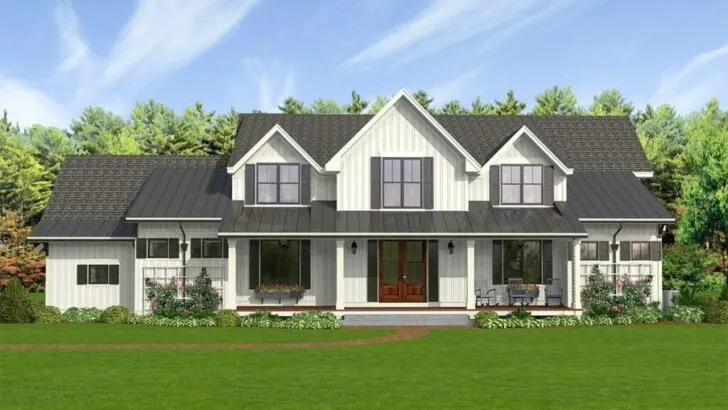
Plan Details:
- 2,483 Sq Ft
- 4 Beds
- 2.5 Baths
- 2 Stories
Ah, the allure of farmhouse living—rolling hills, the symphony of crickets serenading you at night, and perhaps the gentle cluck of chickens to greet your morning! Join me on a captivating journey as we explore a charming 4-bedroom farmhouse plan that seamlessly marries rustic charm with modern elegance.
Before me stands this farmhouse, a masterpiece encompassing 2,483 square feet of pure artistry. It whispers promises of future gatherings, lazy Sunday mornings, and cozy nights wrapped in its protective embrace.
Take a moment to appreciate that shed roof. It’s not just a roof; it’s a sentinel, with open rafter tails casually dangling, offering a relaxed shade as you sip on your sweet tea while rocking on the front porch.
Now, let’s talk about those two left windows. They play a little game of hide-and-seek, concealing a secret loft behind them, while their counterparts cast warm light into one of the three upstairs bedrooms.




After all, what’s a farmhouse without its porches, right? Stepping onto the front porch, you feel the gentle caress of the shade on your skin, the open rafters orchestrating a perfect dance between sunlight and shadow.
Related House Plans
And speaking of porches, the back porch beckons with its welcoming 15’4″ width and 15′ depth. It whispers stories of summer barbecues, sipping chilled lemonades, and nights spent stargazing.
This porch practically begs for the arrangement of cozy furniture, inviting you to create memories and cradle moments of solitude.

Once inside, the open kitchen extends a warm embrace, promising not just warmth from the oven but also the aroma of heartfelt conversations over hearty meals.
This space flows generously into the living room and dining area, offering an inclusive culinary experience that can only be described as harmonious. Imagine the chatter, the laughter, and the gentle clinking of dishes blending seamlessly with the cozy atmosphere.
But wait, there’s more! The dining room nudges you towards the back porch, making alfresco dining under the stars just a few steps away.

Now, let’s talk about the master suite on the main floor. It’s like a gentle hug after a long day, a sanctuary that insists on privacy while maintaining convenience. Nestled close to the daily hustle and bustle of the home, it offers a secluded retreat for those moments when you just need to exhale and escape.
It’s not just a bedroom; it’s a sanctuary where you can lay down your day, wrapped in the tranquility and comfort that only a thoughtfully designed master suite can provide.
Related House Plans

As you ascend to the second floor, the playful loft peeks from behind those left windows, offering a space that is whatever your heart desires—a reading nook, a children’s play area, or perhaps a secret art studio? It’s a blank canvas, waiting for you to paint it with the colors of your life and passions.
Flanking this delightful space are three additional bedrooms, each a cozy retreat where dreams are nurtured and mornings welcomed with a gentle cascade of light through the windows. These are spaces where each family member or guest can carve out their own little world, veiled in privacy and comfort.

Back downstairs, the living room becomes the heartbeat of the home, where moments are framed into memories against the backdrop of walls that have been silent witnesses to the ebb and flow of life.
Connecting seamlessly with the kitchen and dining, this space is a melting pot of daily activities. From the pitter-patter of little feet to the gentle strides of the elderly, every step echoes the vibrant life being lived within.

This 4-bedroom farmhouse, complete with its enchanting loft, is not just a structure of bricks, wood, and windows. It’s a canvas inviting you to splash your life across its expanse.
Every room, every porch, and every lofted space has been crafted with more than just functionality in mind; it has been designed with a deep understanding that a home is where your story begins and unfolds across the tapestry of time.

Can you picture it? Children giggling, adults chuckling, and elders reminiscing within these walls. It’s more than just a dwelling; it’s a space where love is a constant, memories are the currency, and every tiny moment becomes a cherished chapter in the grand narrative of your life.
So, let’s raise a glass, not just to a house plan, but to a future hearth where countless memories will be woven, stories shared, and hearty laughter will fill the air. Here’s to home, in every sense of the word!

