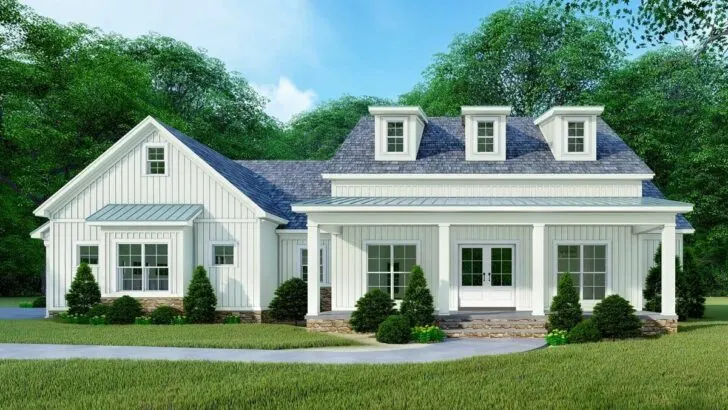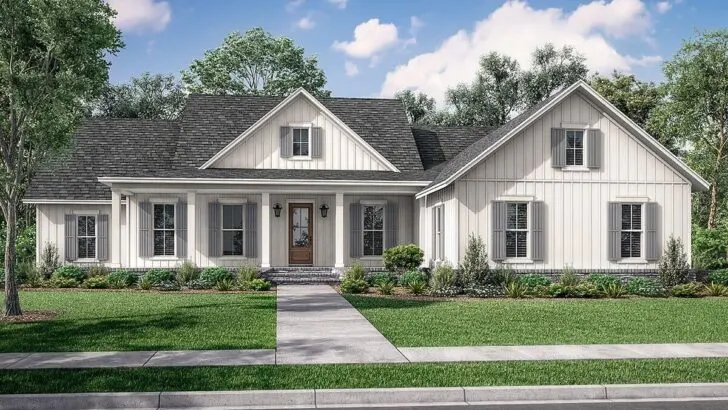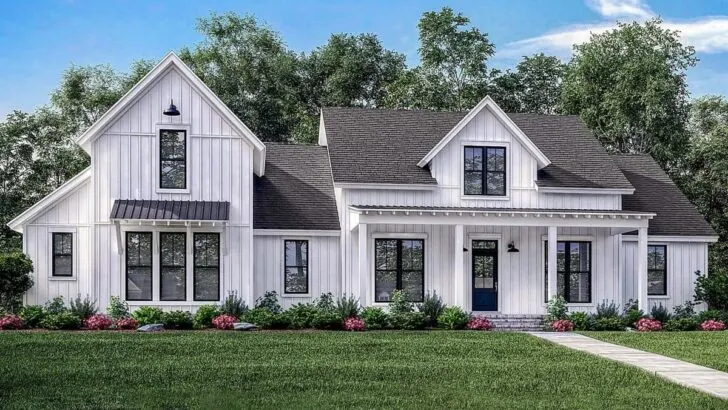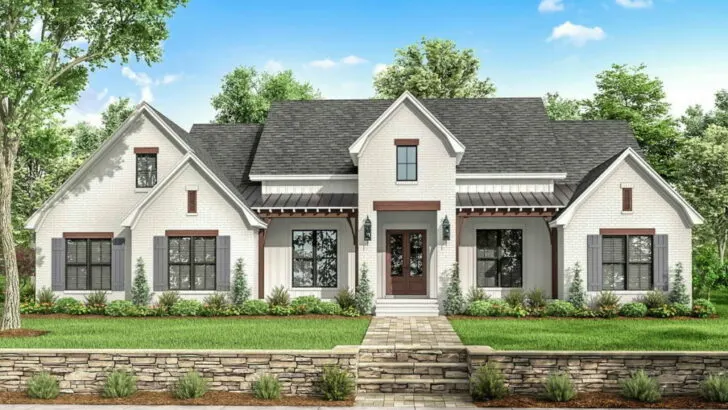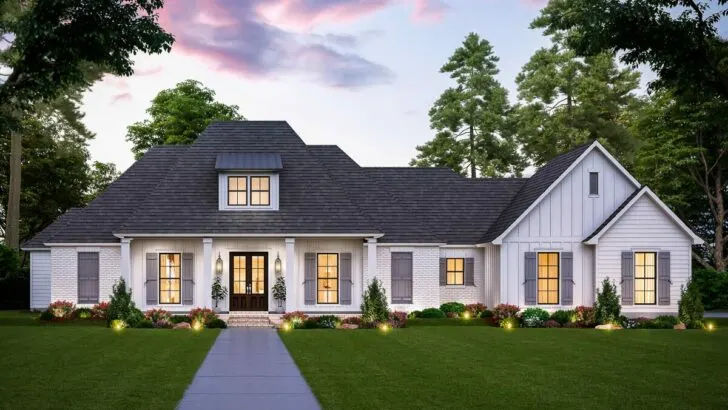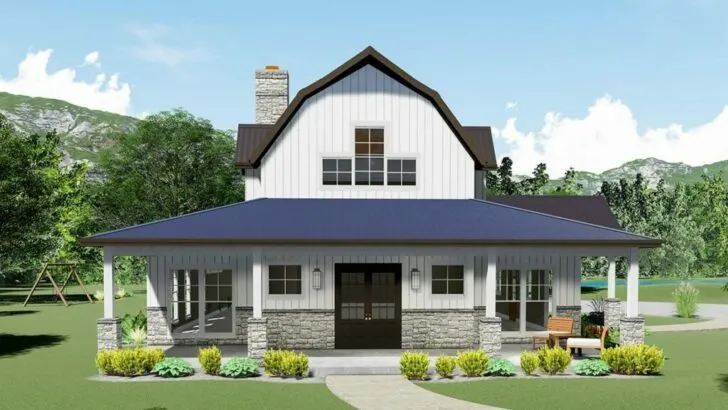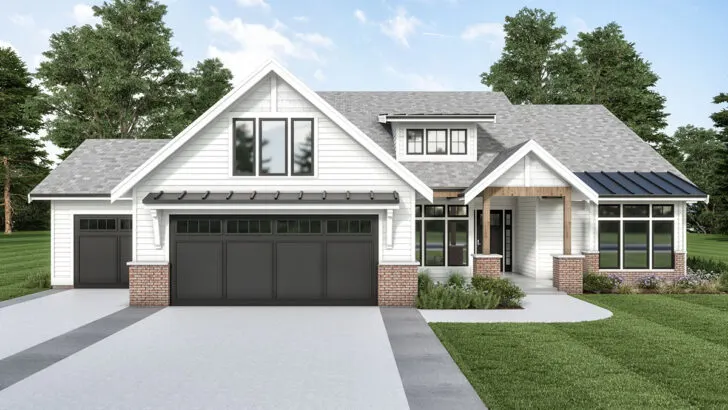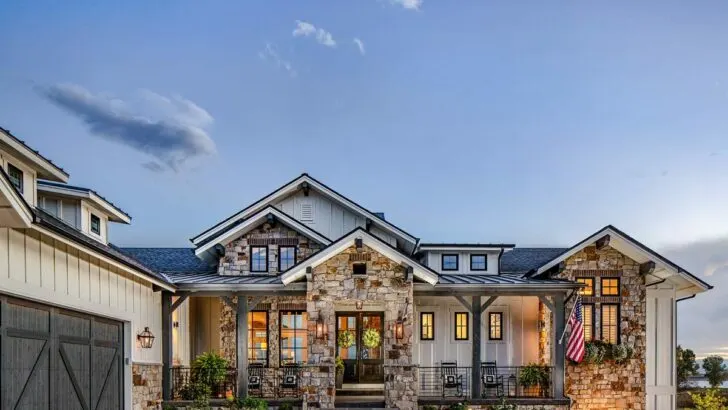
Plan Details:
- 915 Sq Ft
- 2 Beds
- 1 Baths
- 2 Stories
- 2 Cars
Prepare to feast your eyes and ignite your imagination, my friends, as we step into an oasis of modern rustic charm that’s tailor-made to set your creative spirit alight.
I’m thrilled to take you on a grand tour, weaving a tale with a thousand words about this extraordinary residence that simply takes your breath away.
Intrigued?
Now, let’s dive in!
Related House Plans


Clocking in at 915 square feet, this dapper dwelling might not give the impression of a sprawling estate, but don’t be fooled – it’s an architectural marvel that maximizes every inch to create an expansive feel.
It’s nothing short of sorcery – except, instead of conjuring a bunny from a hat, it’s about extracting a cavernous feel from a compact footprint.

Boasting two bedrooms, a bathroom, a two-story structure, and a garage that can comfortably house two cars, this elegant home truly epitomizes the harmonious convergence of modern luxury and rustic allure.
Related House Plans
Now, let’s delve into the captivating blend of textures – the stone, siding, and wood. Imagine them as the design world’s version of the Three Musketeers, each contributing to the property’s rustic vibe, lending it a textural richness that rivals the plushness of a shag carpet from a retro 70s sitcom.
The result? A delightful mélange of the contemporary and the comfortable, crafting an aesthetic that is as sleek as it is welcoming. After all, who wouldn’t want to inhabit a space that feels like a warm embrace from Mother Nature herself?

On the ground level, we find a two-car garage that offers far more than mere vehicle storage. There’s an equipped workshop complete with a built-in workbench, just waiting for you to breathe life into those DIY projects you’ve been dreaming of.
Or perhaps, if tool collection is your thing, it’s an ample space to accommodate that passion too. No judgements here!
As we ascend to the upper floor, we are greeted by a compact yet amazingly efficient two-bedroom apartment. Don’t let the term ‘efficient’ fool you into thinking it’s dull; it’s the hottest thing in the design world right now.

Think of the tiny house revolution, minus the compost toilets. It’s more than just a place to rest; it’s a monument to smart design.
The absence of walls in the apartment’s open floor plan creates an uninterrupted flow between spaces. You can seamlessly glide from savoring your morning brew at the large kitchen island to lounging in the living room for a Netflix marathon.
Speaking of the kitchen island, it’s far more than a mere food preparation station. Doubling as a snack bar, it’s a stage for your culinary artistry, whether you’re preparing a gourmet meal or simply crafting the perfect sandwich.

The two bedrooms offer flexibility – one could house your bed, while the other could be a home gym or a guest bedroom if you’re a sociable sort. These rooms are served by a bathroom complete with a double vanity, because nothing says ‘luxury’ like a sink all to yourself.
So there you have it – a garage apartment that’s redefined style, efficiency, and intelligent design. It’s akin to the Swiss Army knife of homes – compact yet ingeniously packed with every necessity.
Now that we’ve whet your appetite, let’s get the ball rolling on that housewarming party, shall we?

