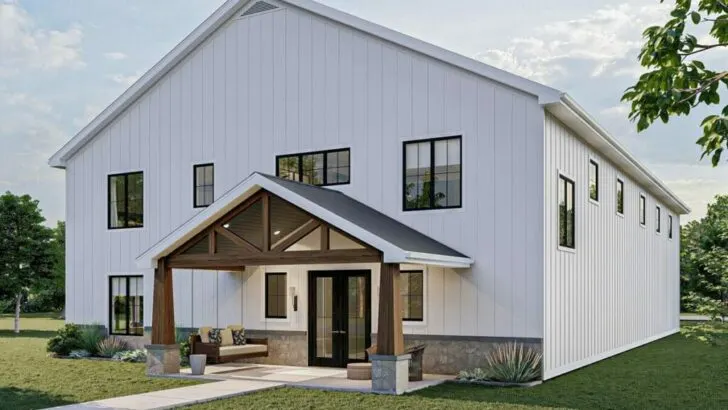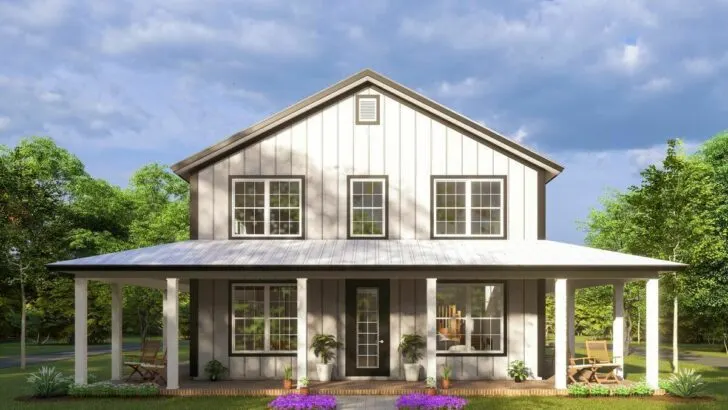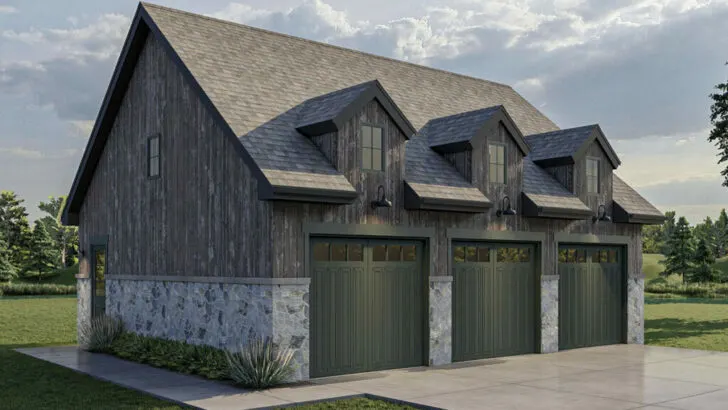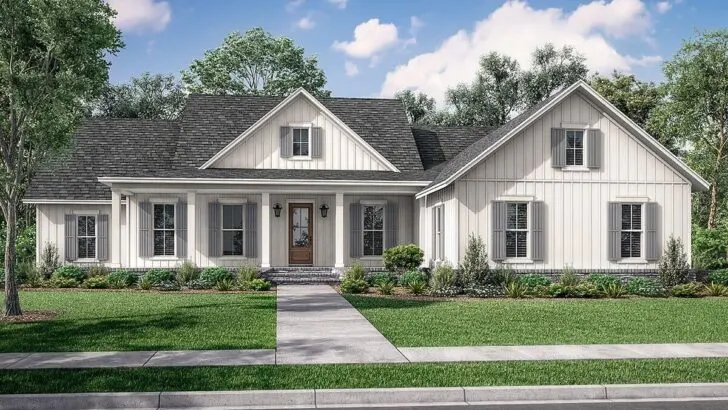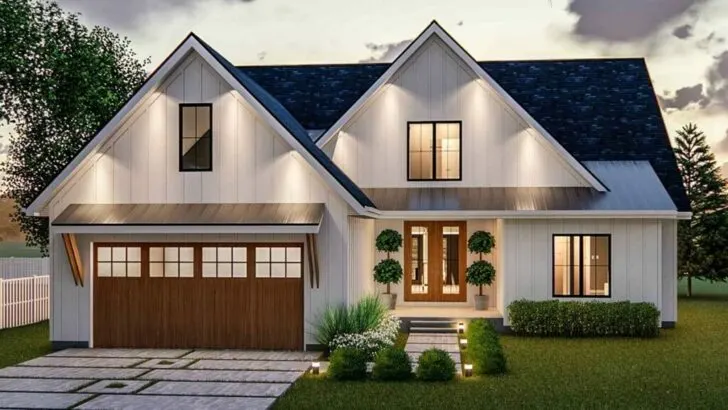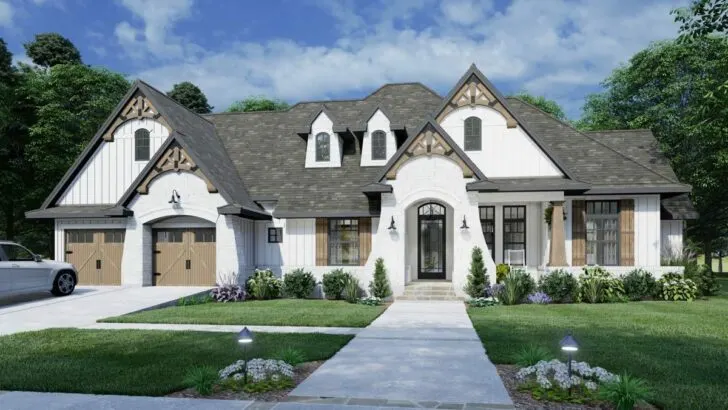
Specifications:
- 1,498 Sq Ft
- 2 Beds
- 1 Baths
- 1 Stories
- 3 Cars
Welcome to the enchanting world of barndominiums!
Yes, it’s a term that might perplex a few in a board game, but in the realm of home design, it’s nothing short of a revolution.
Picture a blend of rustic barn charm and sleek condominium style – that’s the essence of a barndominium.
Stay Tuned: Detailed Plan Video Awaits at the End of This Content!


Now, let me take you through an extraordinary example: a 1,498 square foot masterpiece, affectionately known in our circles as a ‘Barndo’.
This isn’t just a visual delight; it’s practicality personified.
Related House Plans
Imagine cruising along a serene country road and suddenly, you spot it.

This home is a head-turner, compelling you to pause and admire.
The exterior strikes a perfect balance between classic and contemporary, radiating a “modern farmhouse” aura that’s absolutely in vogue.
And the porch!

It’s a grand, 13-foot-tall sanctuary, ideal for morning reflections over coffee, or perhaps musing about chronicling your countryside escapades in a blog.
Step inside, and the entryway welcomes you, hinting at the splendor that awaits.
The heart of this Barndo is the expansive, open-plan area encompassing the kitchen, dining, and great room.
Related House Plans

It’s a space crafted for memorable gatherings, where Aunt Mabel’s famed casserole might steal the spotlight on the dining table.
Then there’s the fireplace in the great room – not just a source of warmth but the soul of the house.
Picture those snug winter nights with hot cocoa, basking in its glow, or stepping out to the patio for summer barbecues.

It’s a dream waiting to be lived.
Now, let’s talk about the kitchen.

This isn’t just any culinary space.
It features a walk-in pantry large enough to weather a zombie apocalypse or sustain your weekend movie marathons.

It’s where practicality meets flair, beckoning your inner chef to come forth.
On the right side of the Barndo are the bedrooms, each a haven of tranquility.

These aren’t mere sleeping quarters; they are personal sanctuaries.
Each boasts its own walk-in closet, offering ample space without the closet wars.

The shared hallway bathroom?
Spacious enough for gymnastics, though that’s perhaps best left untried.

The pièce de résistance?
The three-car garage.

But this isn’t just any garage; it’s a haven for the automobile enthusiast.
Featuring an extra-tall door, it’s ready for anything from standard cars to trucks, vans, or even that unusually tall unicycle you’ve been eyeing.

This barndominium is more than a house; it’s a lifestyle manifesto.
It’s about marrying country simplicity with modern amenities.

It’s about space – not just in square feet, but in the sense of freedom and potential it offers.
So here it is: a barndo that’s a testament to style, comfort, and practicality.

Whether you’re a city dweller yearning for pastoral bliss, or a countryside heart seeking a contemporary twist, this Barndo could be your perfect abode.
And let’s face it – who wouldn’t want to call a place as whimsically named as a barndominium their home?

