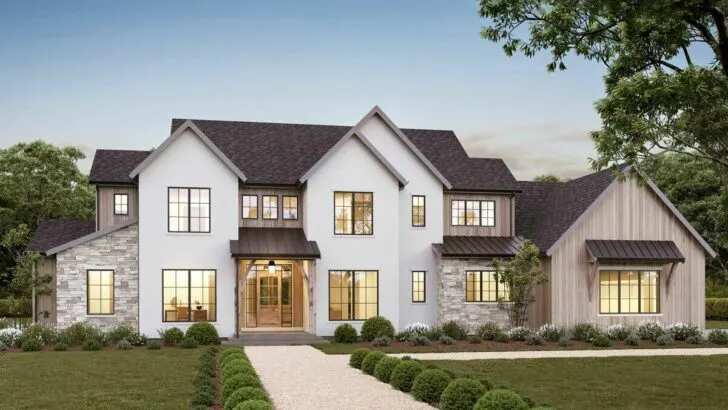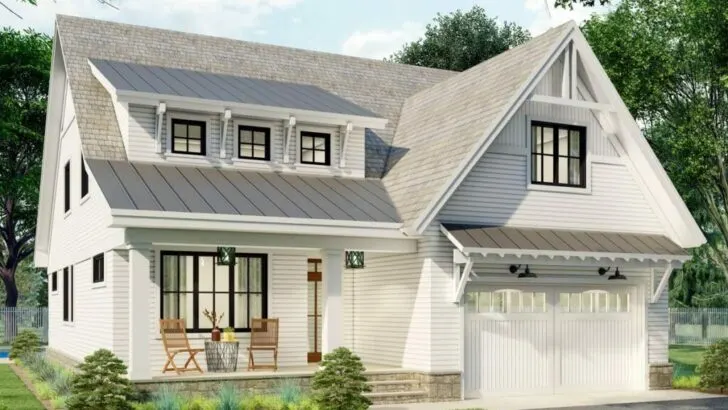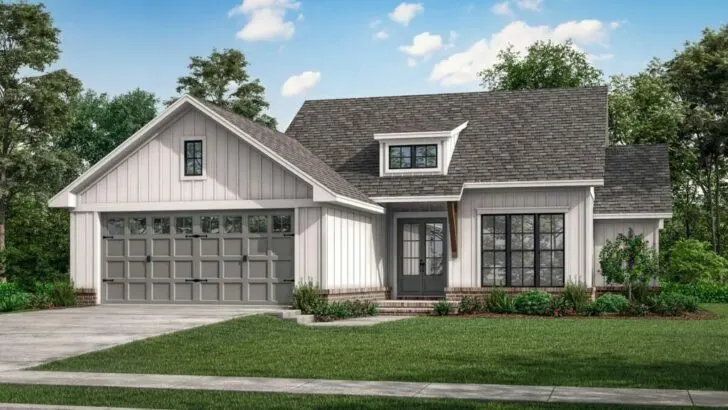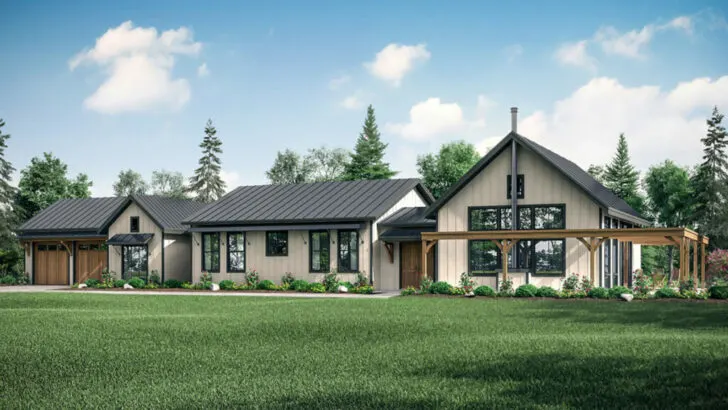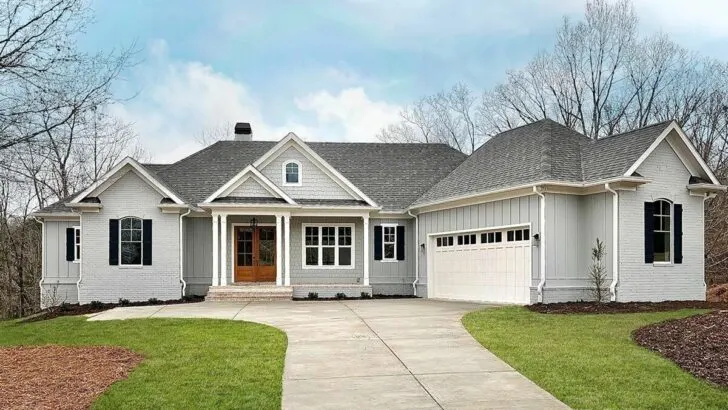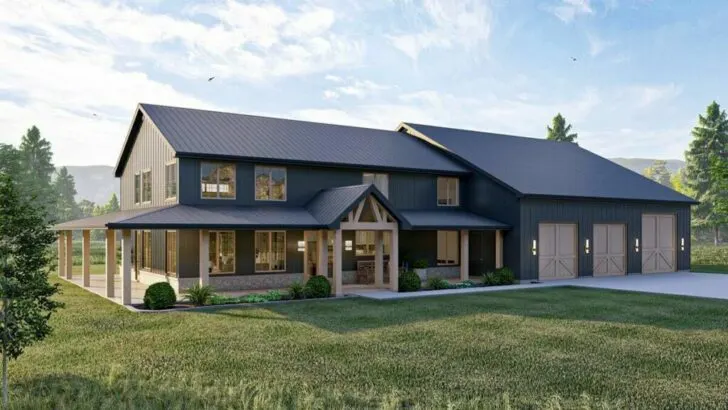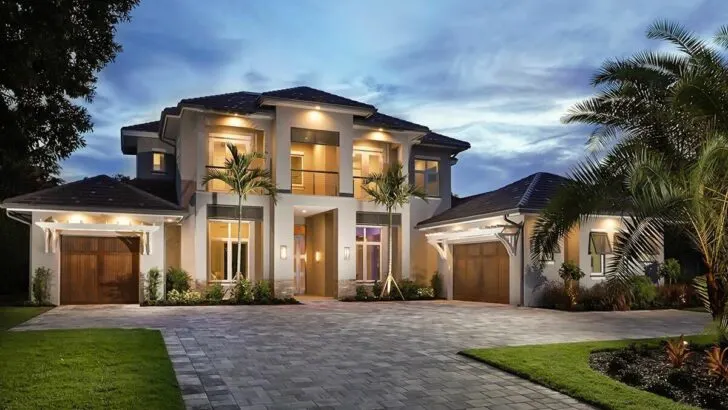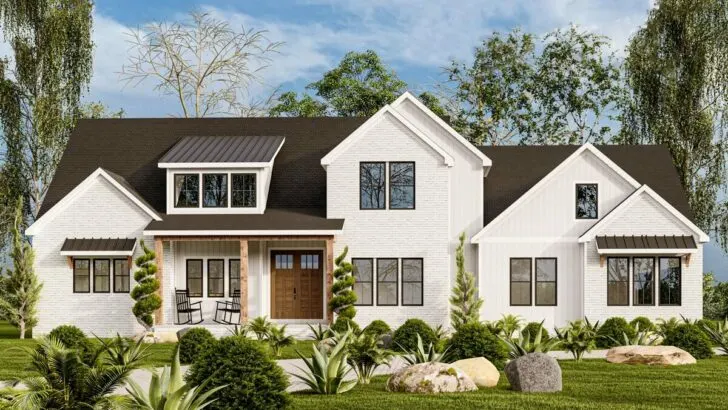
Specifications:
- 1,582 Sq Ft
- 0.5 Baths
- 2 Stories
- 3 Cars
Hey everyone in the home improvement and design community!
Today, I’m thrilled to share something that’s going to spark your imagination and maybe even inspire your next project.
We’re stepping away from the ordinary and exploring a house plan that’s a little bit different and a whole lot exciting.
Imagine a setup where your garage does more than just safeguard your cars; it’s a 3-car, barn-style garage complete with a workshop and a loft upstairs.
Now, doesn’t that pique your interest?

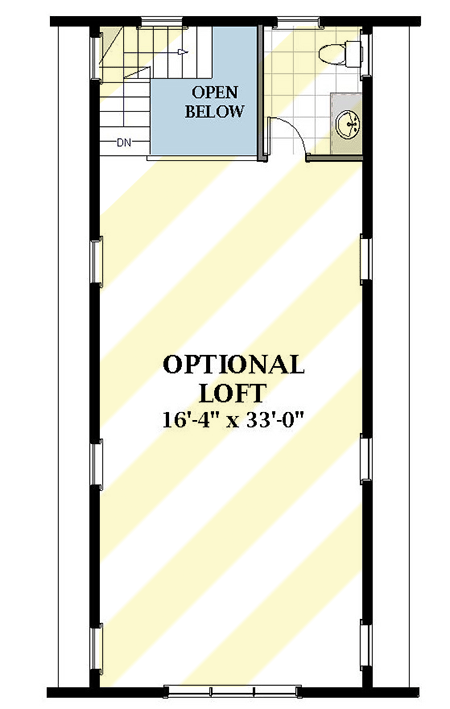


Let’s delve deeper into this architectural treasure and discover its charm and functionality.
Related House Plans
Starting with the garage, it’s far from the typical.
Envision a structure that embodies the quaint, rustic allure of a barn.
This space is cleverly designed to cater not just to your everyday vehicle but also to offer a special nook for that classic car you’ve always dreamed of.
Beyond its practical use, the barn doors add an element of style and privacy, shielding your precious investments from prying eyes.

Adjacent to where your cars rest, there’s a workshop.
This is your arena to bring ideas to life, whether you’re into DIY projects, arts and crafts, or simply love to tinker with technology.
It’s a space that invites creativity and innovation, offering you a private nook to dive into your hobbies or work on that project you’ve been postponing.
Related House Plans
And then, there’s the loft.
This isn’t just an add-on; it’s a feature that elevates the entire design.

With a cozy half bath included, the loft serves multiple purposes.
Picture a tranquil home office, removed from the everyday distractions of your household, or perhaps a vibrant game room for entertaining friends.
It could even become your personal sanctuary, where hobbies or relaxation are the day’s main agenda.
The loft’s beauty lies in its versatility, ready to transform into whatever your heart desires.
The inclusion of a half bath in the loft is a thoughtful touch, ensuring that the space is as functional as it is stylish.

It saves you the hassle of having to venture back into the main house, allowing you to stay immersed in your activities or relaxation.
So, there we have it—a house plan that transcends the norm.
This 3-car, barn-style garage with its workshop and loft is more than a structure; it’s a lifestyle statement.
It invites you to create a space that mirrors your interests, whether that means a peaceful area for work, a buzzing spot for entertainment, or a creative zone for projects.
Let your creativity lead the way and transform this unique design into a space that’s entirely your own!

