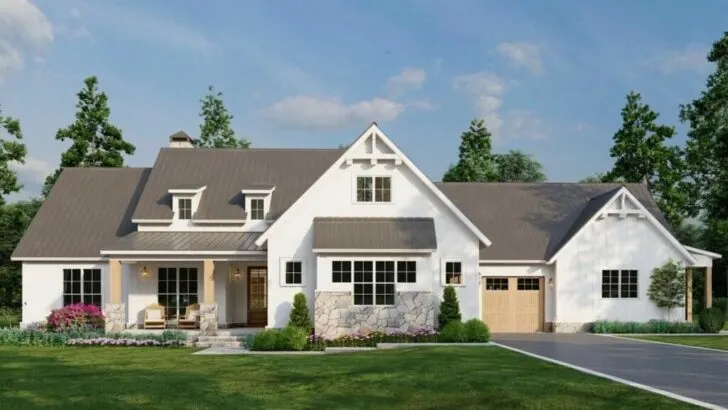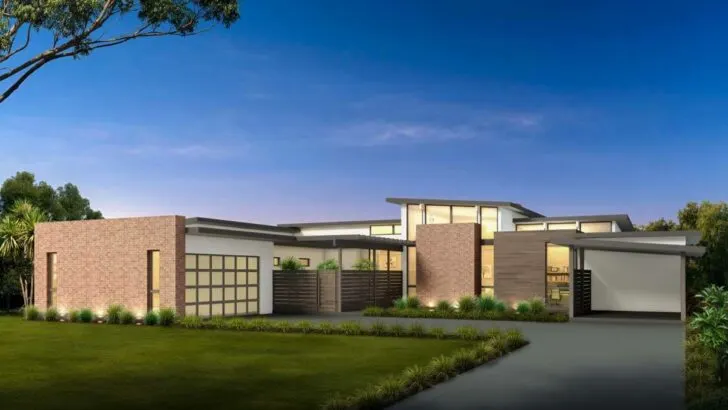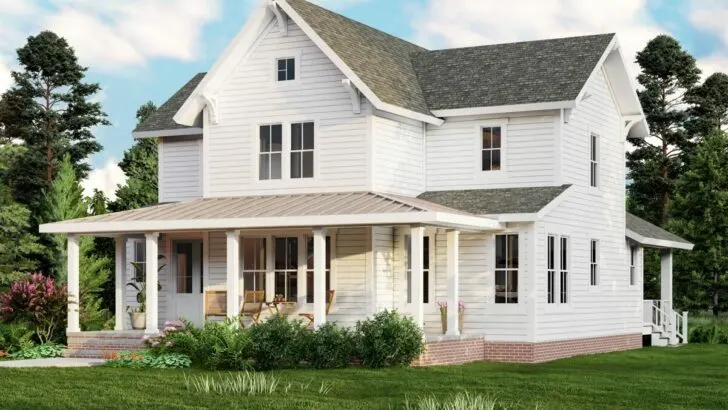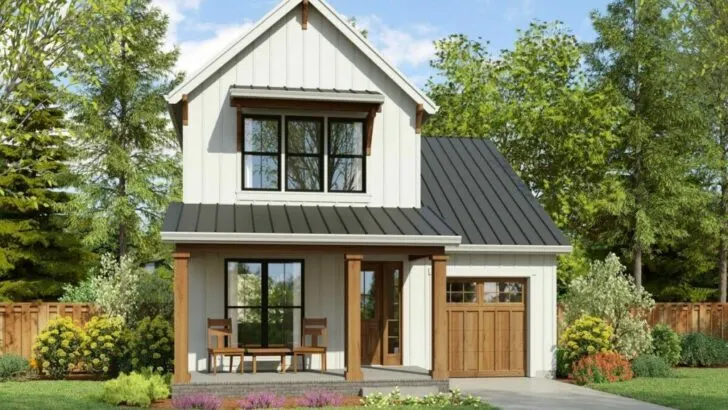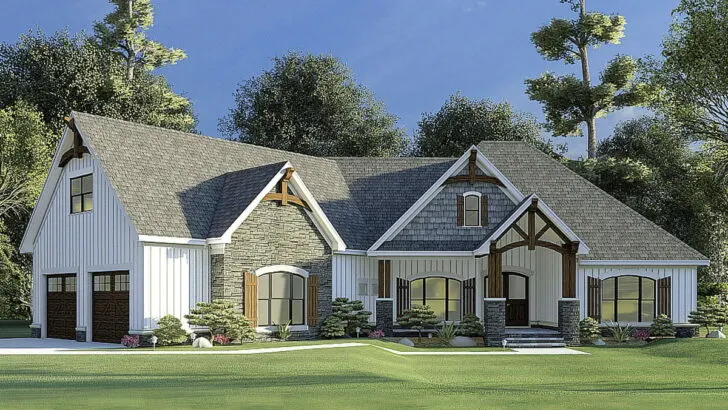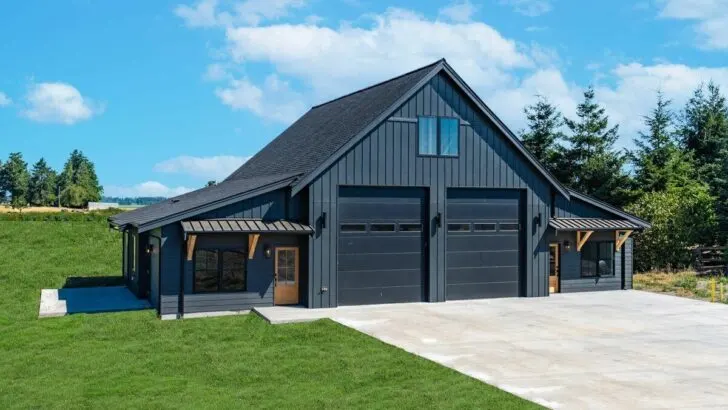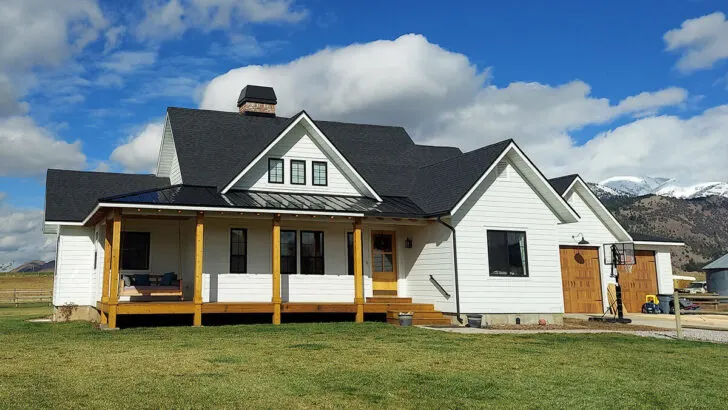
Specifications:
- 2,400 Sq Ft
- 3 Beds
- 2.5 Baths
- 2 Stories
- 3 Cars
Hello, fellow home design aficionados!
Have you ever fantasized about living in a rustic farmhouse that epitomizes charm and warmth?
Well, let me take you on an enchanting tour of what I consider to be an idyllic home – a 2,400 square foot, 3-bedroom farmhouse that’s a dream come true.
So, let’s dive into this adventure and explore a house that radiates as much charisma as the most captivating stories told by a beloved grandparent.


Envision an inviting 8-foot deep front porch.
It’s the kind of place that seems made for leisurely afternoons with a refreshing glass of lemonade and a gripping novel.
Related House Plans
The moment I laid eyes on this porch in the plans, I knew it would be my favorite hangout spot, a charming space to greet friends or simply observe the rhythm of the neighborhood.
Stepping inside, the heart of this home unfurls in the form of a splendid great room and dining area.

This space is where life happens – it’s where tales are told, delicious meals are savored, and unforgettable memories are forged.
With its direct access to the back patio, it feels like an open invitation to immerse yourself in nature’s beauty.
The kitchen is a culinary enthusiast’s dream.
Picture a central island with a wraparound eating bar – it’s like a personal culinary stage.

And then there’s the coffee bar, a delightful little nook that’s akin to having a mini Starbucks right at home, minus the amusing misspellings of your name.
Related House Plans
This kitchen also boasts a walk-in pantry, making it a versatile space ready for gourmet cooking adventures or those late-night snack cravings.
Next to the kitchen, the 3-car barn-style garage stands as more than just a functional space; it’s a stylish statement that complements the farmhouse’s aesthetic.
Nearby large service areas are perfect for shedding those muddy boots or unloading groceries without a trek through the house.

The main-level master bedroom is a true highlight.
It’s a sanctuary equipped with two closets (because one can never have too much wardrobe space) and an ensuite with a custom tile shower, offering a daily spa-like experience.
It’s your personal retreat after a day filled with achievements and activities.

The second floor houses bedrooms 2 and 3, each brimming with character and tranquil views.
They share a thoughtfully designed 4-fixture bath, eliminating the typical morning hustle.
Every corner of this farmhouse exudes a rustic allure that is simultaneously welcoming and heartwarming.

From the characterful barn-style garage to the snug bedrooms, this home promises a tapestry of stories, laughter, and cherished moments.
My adoration for this farmhouse stems from its ability to feel like a warm embrace from a long-lost friend.
It strikes a perfect balance between spaciousness and coziness.

Every element, from the picturesque front porch to the luxurious master suite, has been crafted with comfort and elegance in mind.
It’s not just a house; it’s a place where legacies are built and cherished.
So, there you have it – a glimpse into my dream of the perfect 2,400 square foot rustic 3-bedroom farmhouse.

This home is more than just a structure; it’s a sanctuary that beckons you to unwind and assures you that you’re right where you belong.
If only I could magically transport this farmhouse onto my own land!
In the meantime, I’ll be here, lost in daydreams about my ideal rustic haven.h

