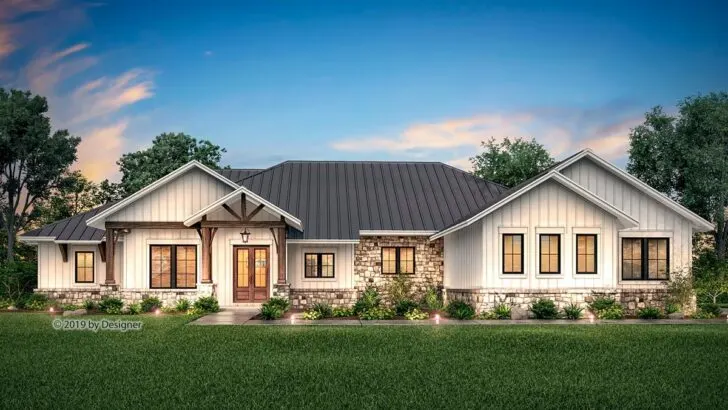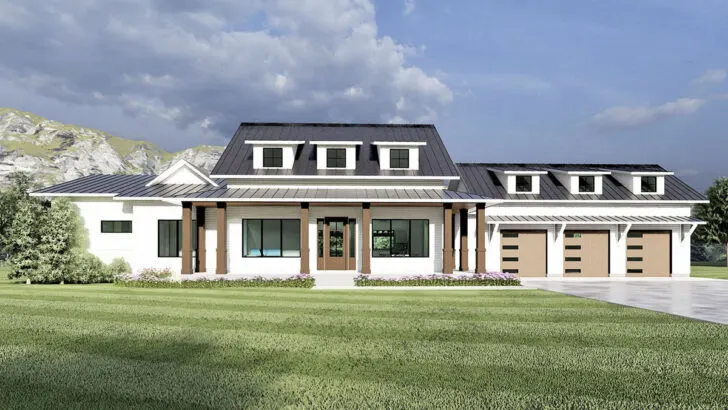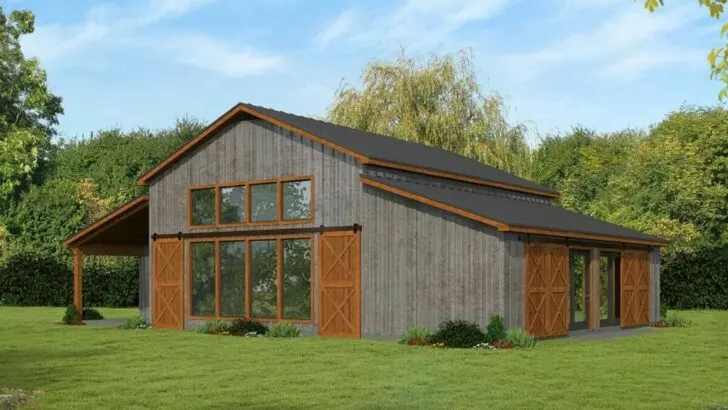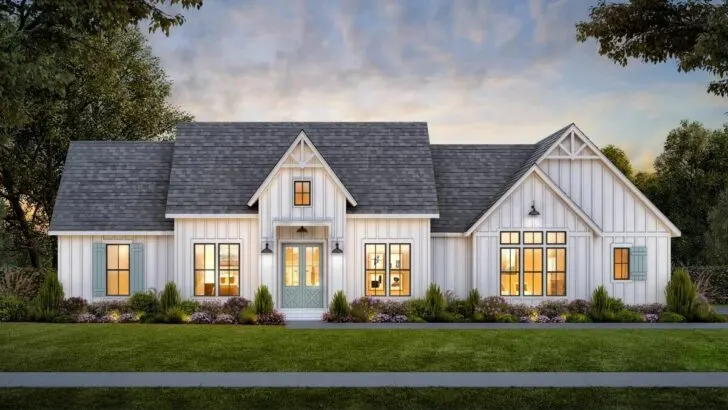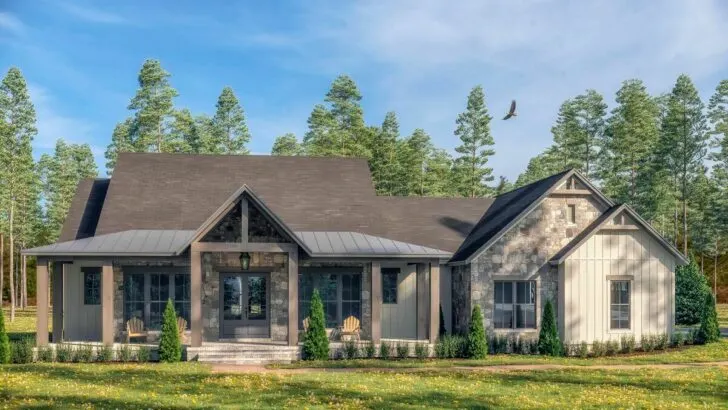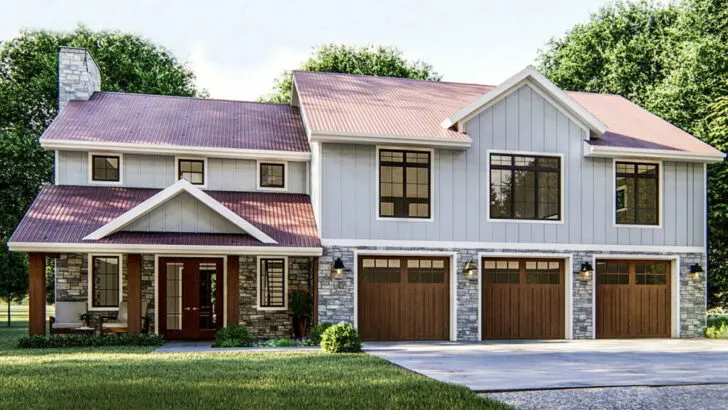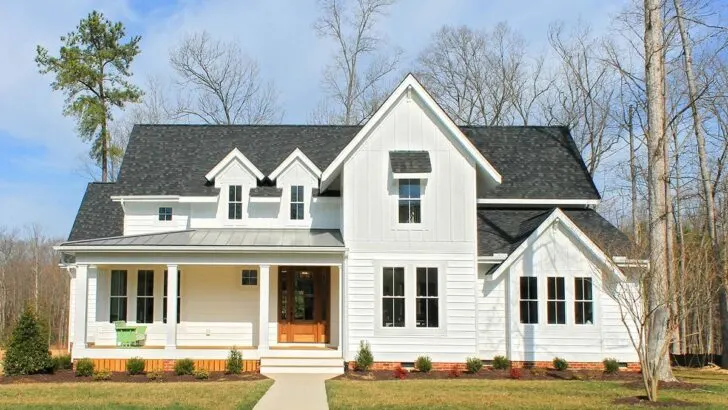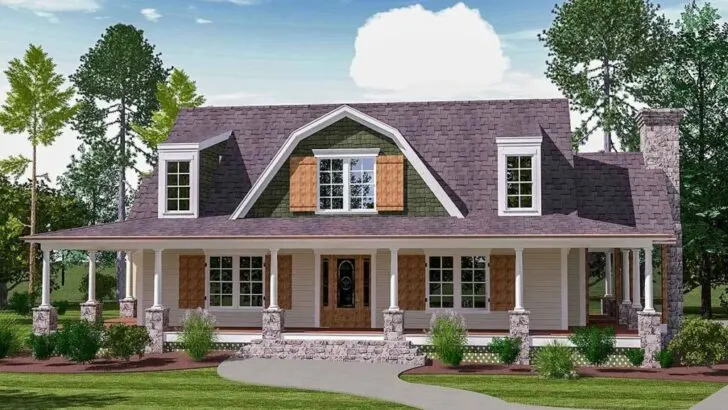
Specifications:
- 3,198 Sq Ft
- 4 Beds
- 3 Baths
- 1 Stories
- 3 Cars
Hey there, home design aficionados!
Ready for a journey into a space where old-school charm effortlessly meshes with the latest in home convenience?
Well, strap in, because I’m about to guide you through a house plan that’s as delightfully unique as that secret family recipe you guard with your life – welcome to the one-of-a-kind barndominium, complete with every imaginable feature.
Picture this: the gleam of corrugated metal siding catching the sun’s rays, expansive porches that invite you to enjoy endless afternoons sipping tea, and a generous amount of square footage that makes you step back and say, “Wow, now that’s what I call space!”
Shall we dive in?
This barndominium doesn’t play games when it comes to size.
Related House Plans
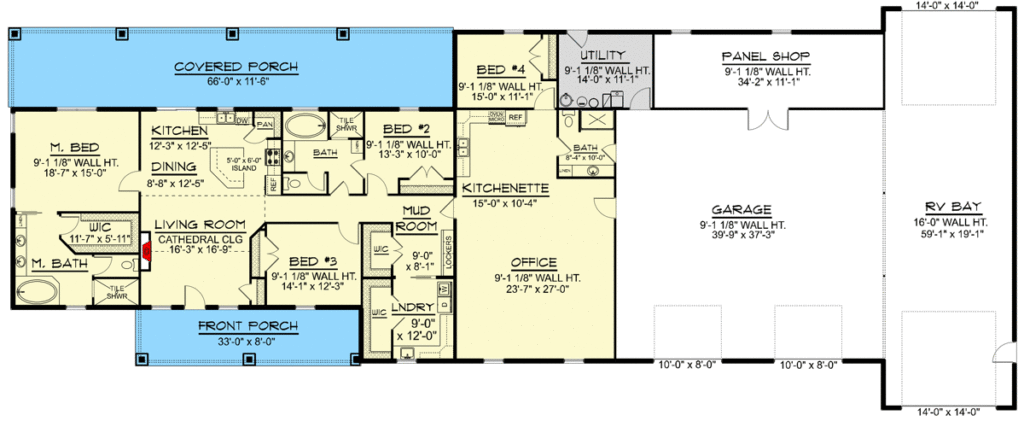
Picture a vast, 3,198-square-foot canvas of living space, all laid out on one expansive level.
It’s as if the architects thought, “We need room for them to twirl and frolic, but let’s also ensure it feels cozy and intimate.”
Housing four bedrooms and three bathrooms, this structure offers a slice of resort living.
The master suite is your private retreat, designed for those moments when solitude is all you crave.
And the additional bedrooms?
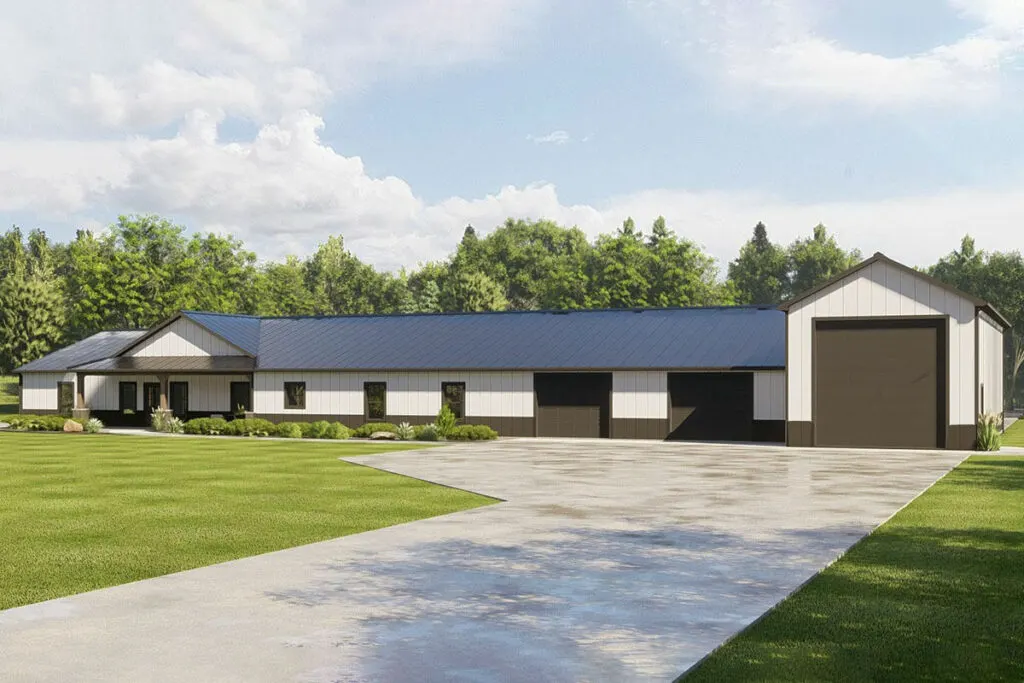
They’re more than just sleeping quarters; they’re your personal havens of rest and rejuvenation.
Step inside, and you’re welcomed by a living area crowned with a cathedral ceiling, reaching skyward as if to capture the very essence of grandeur.
Related House Plans
- 4-Bedroom Single-Story Modern Farmhouse Style Barn House with Wrap-Around Patio (Floor Plan)
- 4-Bedroom Dual-Story Barndominium Style House with Two Laundry Room and a Detached Garage (Floor Plan)
- 4-Bedroom Single-Story Barndominium Style Rustic Ranch with Playroom and Large 2-Car Rear-Facing Garage (Floor Plan)
The kitchen?
It’s a culinary paradise where cooking, dining, and sharing the day’s gossip seamlessly blend together.
It’s the kind of spot that’s ripe for memory-making, filled with laughter and the occasional culinary mishap (because let’s face it, not all of us are kitchen wizards).
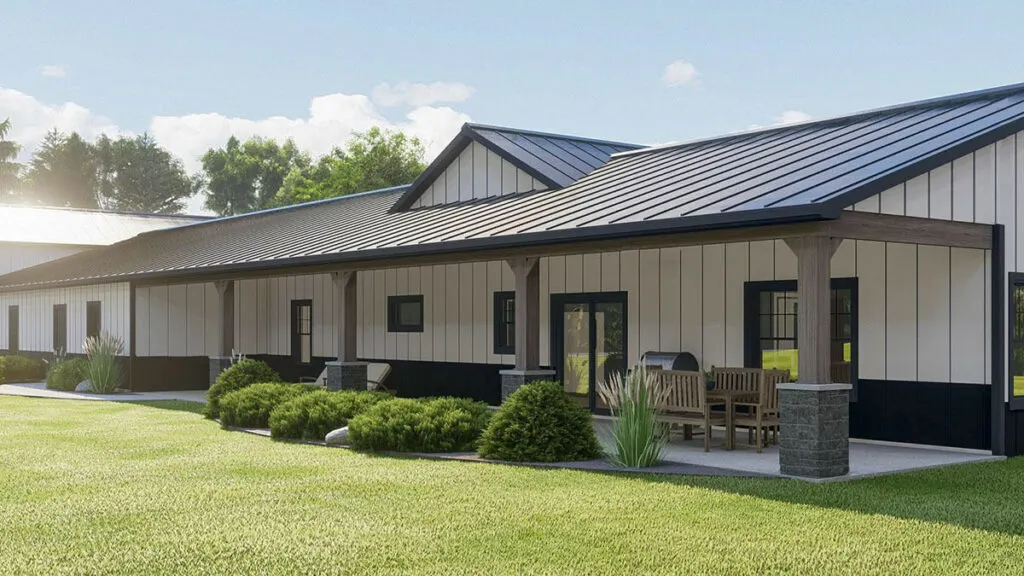
Now, onto the garage – but calling it just a “garage” feels almost reductive.
This is a sanctuary for your vehicles and your passions, sprawling over 3,264 square feet.
Think of it as a ballroom dedicated to your cars.
The highlight?
A majestic 14′ by 14′ overhead door designed to accommodate your RV, making every getaway as stylish as it is effortless.
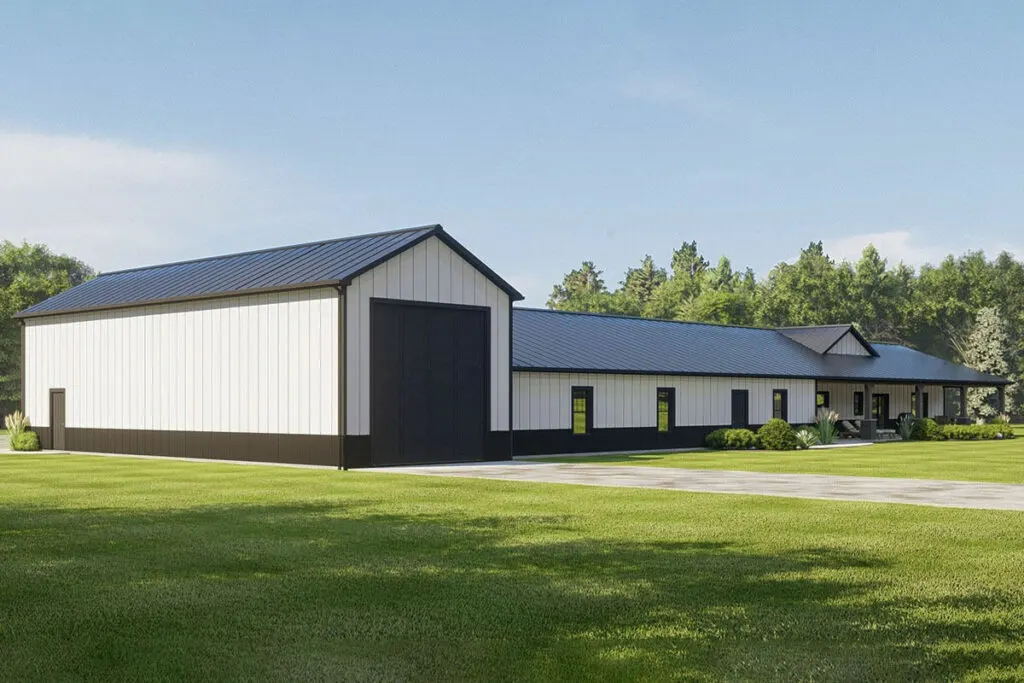
The drive-through bay and its massive door virtually scream, “Yes, my RV lives as luxuriously as I do,” marking the pinnacle of road-trip readiness.
Hidden within this automotive paradise, you’ll find a spacious office.
It’s the perfect backdrop for dominating the corporate landscape in your comfy clothes.
Picture it: leading a meeting one moment and escaping to your personal workshop the next, all within the comfort of your own home.
And we must circle back to those porches – oh, the porches!
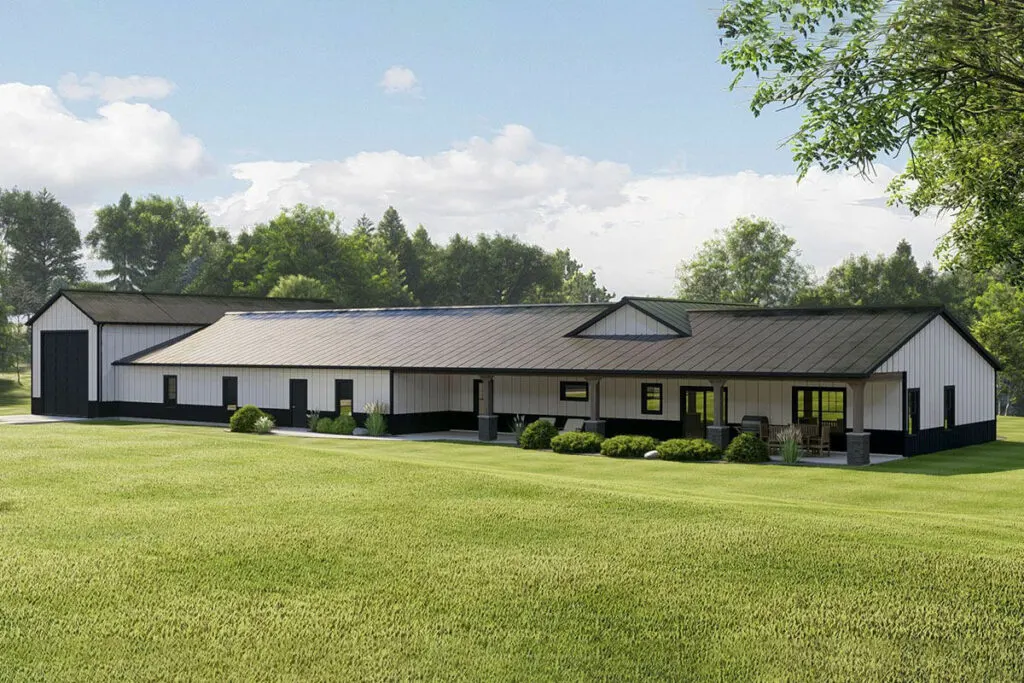
A 60′ expanse at the front and an even more lavish space at the back, they’re the ideal setting for rocking chairs, breathtaking sunsets, and a refreshing drink in hand, tailored to the season’s whims.
In wrapping up, this barndominium stands as a testament to versatility, space, and undeniable coolness.
t’s a place where the warmth of rustic aesthetics warmly embraces the conveniences of modern living, crafting a happily-ever-after for every resident.
So, whether you’re a car enthusiast, a home-office hero, or simply in search of a dwelling that dares to be different, this barndominium could very well be the fulfillment of your housing dreams.
Here’s to finding the perfect space to call home!

