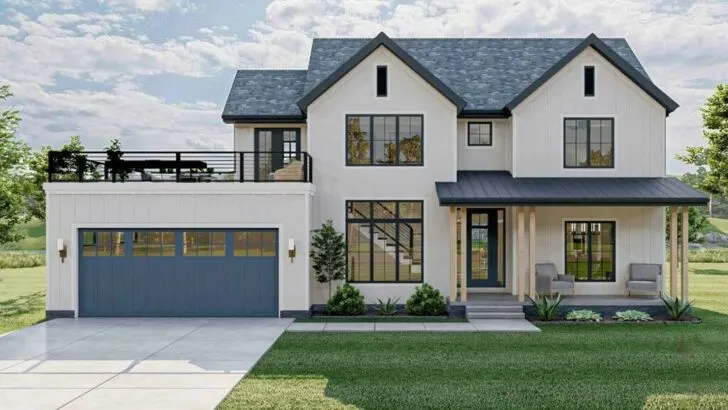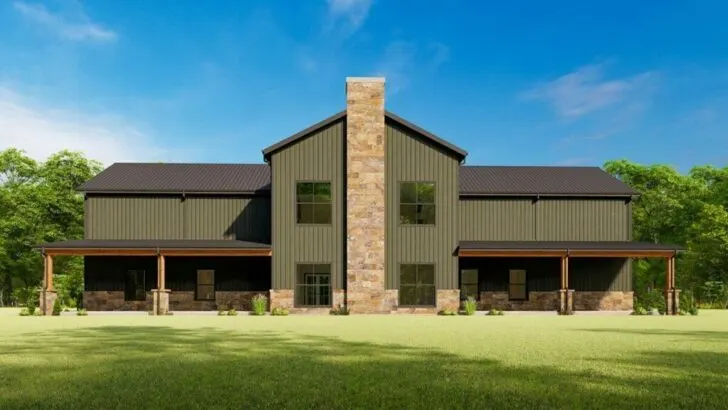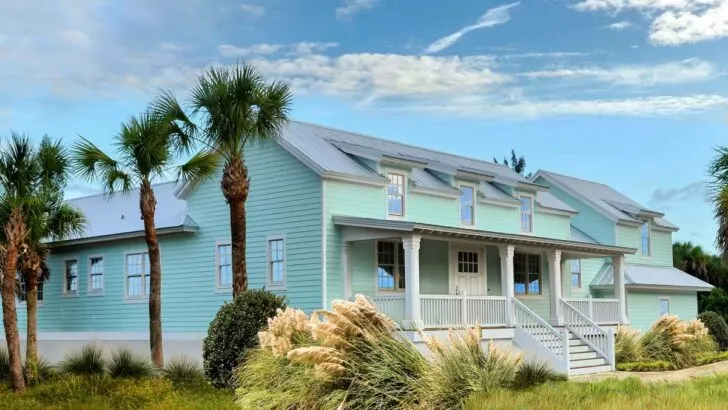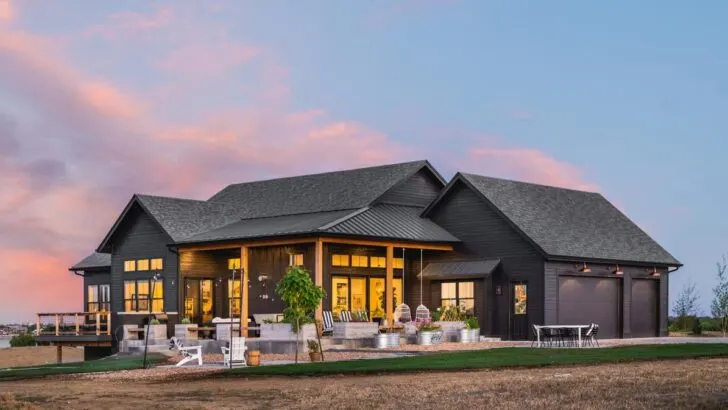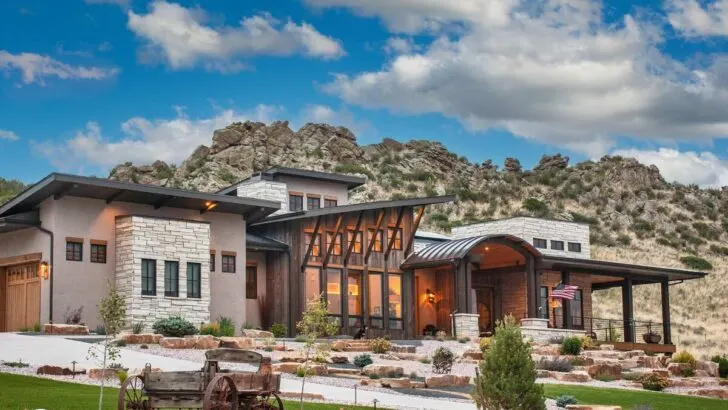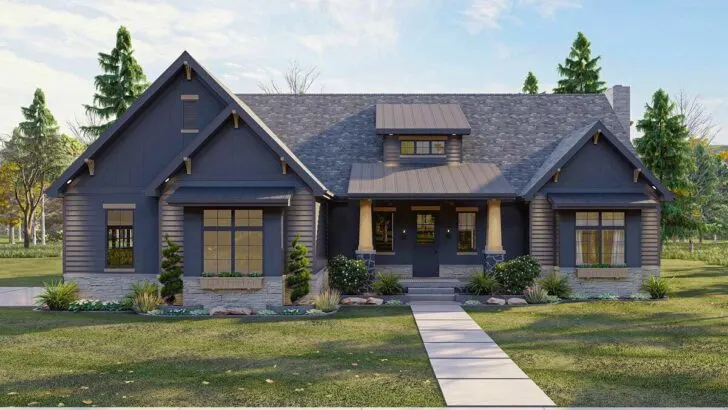
Plan Details:
- 2,435 Sq Ft
- 3 – 4 Beds
- 2.5 – 3.5 Baths
- 1 – 2 Stories
- 2 Cars
You know that heartwarming sensation that sweeps over you when you catch sight of a charming old farmhouse nestled in a picturesque countryside panorama? You can’t help but wish, “Wow, I’d love to live there!”
Well, buckle up, because we’re about to take a journey through a house plan that not only immerses you in that timeless farmhouse essence but also effortlessly blends in a touch of contemporary sophistication that might just have you reaching for your suitcases before you can utter, “Where’s my rustic barn door?”
Let’s embark on this exciting adventure! If first impressions truly make all the difference, then consider this modern farmhouse the superstar of house plans – the Beyoncé, if you will.



Sporting a symmetrical frontage, it stands tall and confident, announcing to the world, “Hey there, take a look! I’m a perfect blend of modern flair and irresistible coziness!” If this house had an Instagram account, it’d be boasting more followers than a feline maestro playing the piano.
Let’s be real, who hasn’t indulged in fantasies of making a grand entrance through splendid French doors? Well, hold onto your daydreams, because this plan transforms that fantasy into reality. And guess what awaits as you step inside?
Related House Plans
Delightful barn doors ushering you into a stylish office or a vibrant playroom. Whether you’re crafting the next great novel or daringly tackling a 1000-piece puzzle, you’ll be doing it in absolute style.
Now, let’s talk about the living room – it’s not just your ordinary lounging space; it’s the showstopper, the pièce de résistance. Picture yourself sprawled on a plush couch, a crackling fireplace keeping you company, all while gazing out of those majestic windows that frame your expansive backyard.
Oh, and did we mention the exposed beam that subtly separates the living room from the kitchen? It’s like the house’s clever way of saying, “Hey there! Here’s a little buffer zone to shield your white couch from potential spaghetti sauce mishaps.” Talk about smart design, right?

The kitchen, oh boy, it’s the pulsating heart of this abode, and it’s nothing short of roomy! With a generously sized island perfect for impromptu breakfast feasts or those cherished wine o’clock moments, this kitchen seamlessly flows into an elegant dining area.
Because, let’s be real, there are times when you want to indulge in a little sophistication even while relishing your favorite take-out pizza.
And let’s not forget about the back porch – this isn’t just any porch, my friend; it’s a 12-foot deep sanctuary.
Whether you’re hosting lively weekend barbecues or indulging in a serene morning yoga routine, you’ve got all the space you need. And speaking of barbecues, there’s even an outdoor kitchen! Who needs a camping trip when your very own backyard offers such a delightful retreat?
Ready for some quietude? Head over to the master bedroom tucked away on the left side of the house – a true haven fit for royalty, minus the actual crowns. And the bathroom? Brace yourself for a spa-like ambiance, boasting a five-fixture setup that’s pure indulgence.

But wait, there’s more – a convenient pass-through closet that leads directly to the laundry room. Say goodbye to those telltale trails of laundry strewn across the house!
On the flip side, two generously proportioned bedrooms share a thoughtfully designed bathroom.
And this isn’t your run-of-the-mill bathroom; it’s the kind equipped with double sinks, ensuring you won’t have to jostle for space while brushing your teeth or cleaning up.
Now, let’s talk garages – this 2-car haven does more than just safeguard your vehicles. It boasts a nifty alcove designed for your lawn equipment. And guess what? Remember the enticing “Bonus” promise in the title? It wasn’t just a tease.
Brace yourself for an optional bonus room right above the garage, complete with its own full bath. Will it be a guest suite? Your private fitness hub? A sanctuary where the floor magically turns into lava at the press of a button? The sky’s the limit!

If houses had personalities, this modern farmhouse would be that effortlessly cool friend who effortlessly blends rustic charm with chic elegance, leaving everyone around in awe, wondering, “How do they pull it off?”
Overflowing with both practicality and panache, this residence is far more than just bricks and beams – it’s the very canvas upon which countless memories will soon be painted. So, are you feeling that itch to take the plunge? And when you do, don’t forget to extend an invite for that enchanting porch party!


