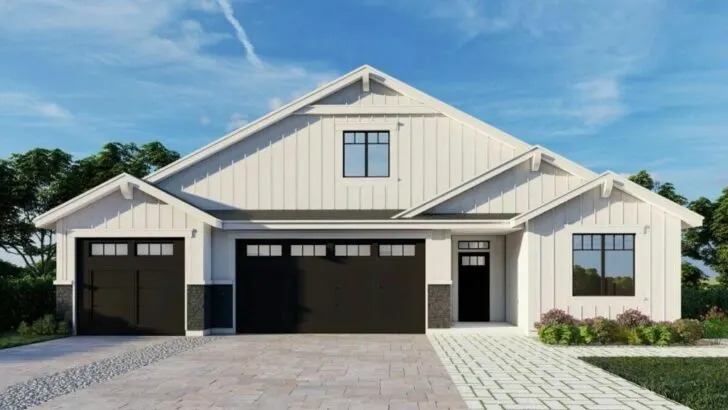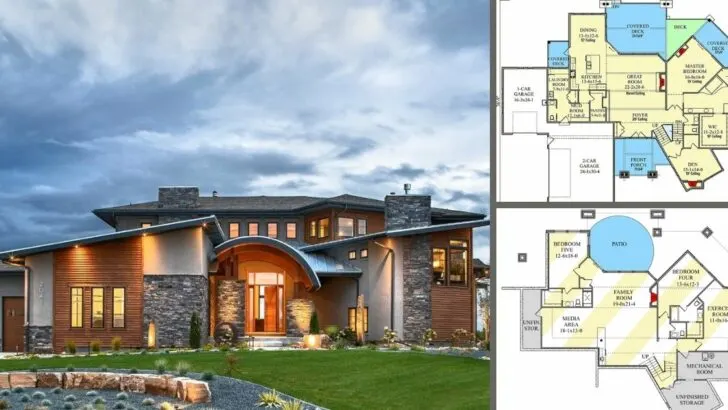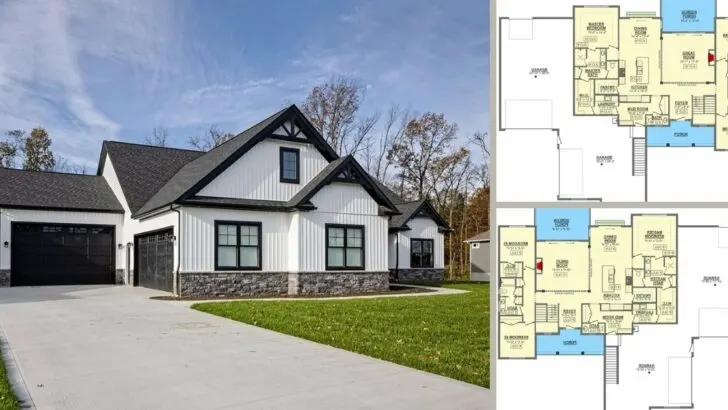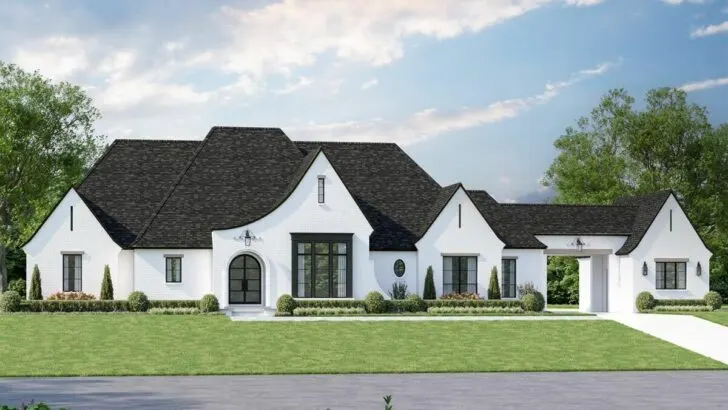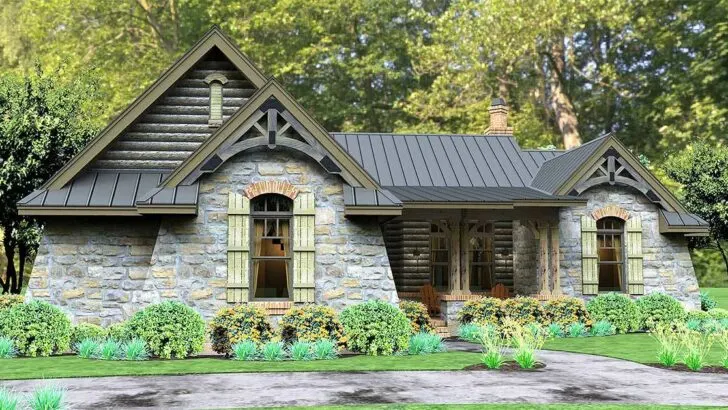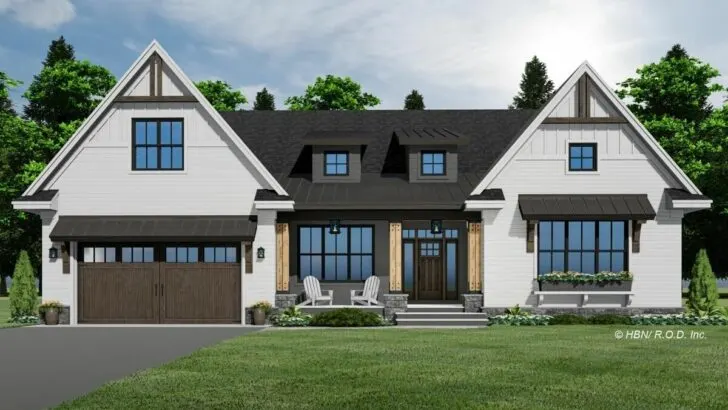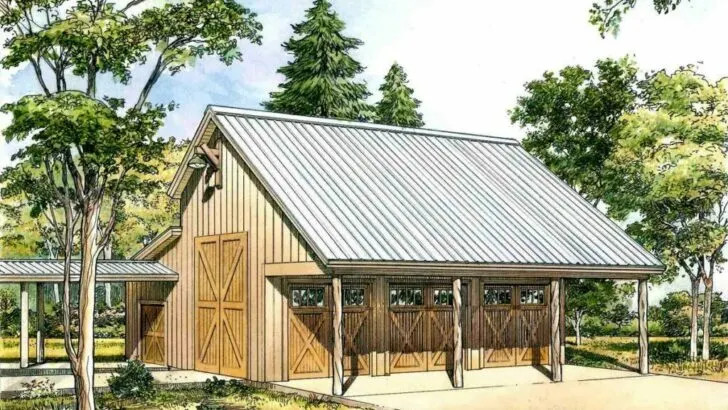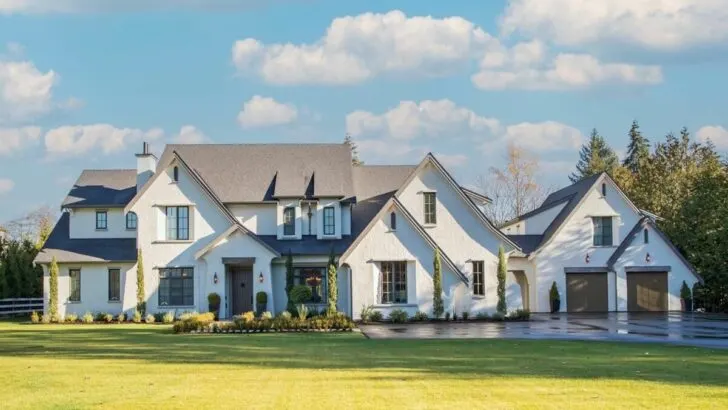
Plan Details:
- 2,304 Sq Ft
- 3-4 Beds
- 2.5 – 3.5 Baths
- 1-2 Stories
- 2-3 Cars
Welcome! Step right in, don’t hesitate. Picture this: your journey ends at the driveway of your brand-new Mid-Size Exclusive Modern Farmhouse Plan home.
The words alone radiate a certain enchanting charm, don’t they?
If we were to judge homes based on their curb appeal, this residence would be the showstopper, sweeping all accolades off their feet.
It’s as if the universal symbol of elegance, Miss Universe herself, chose to manifest as this breathtaking domicile.
Related House Plans
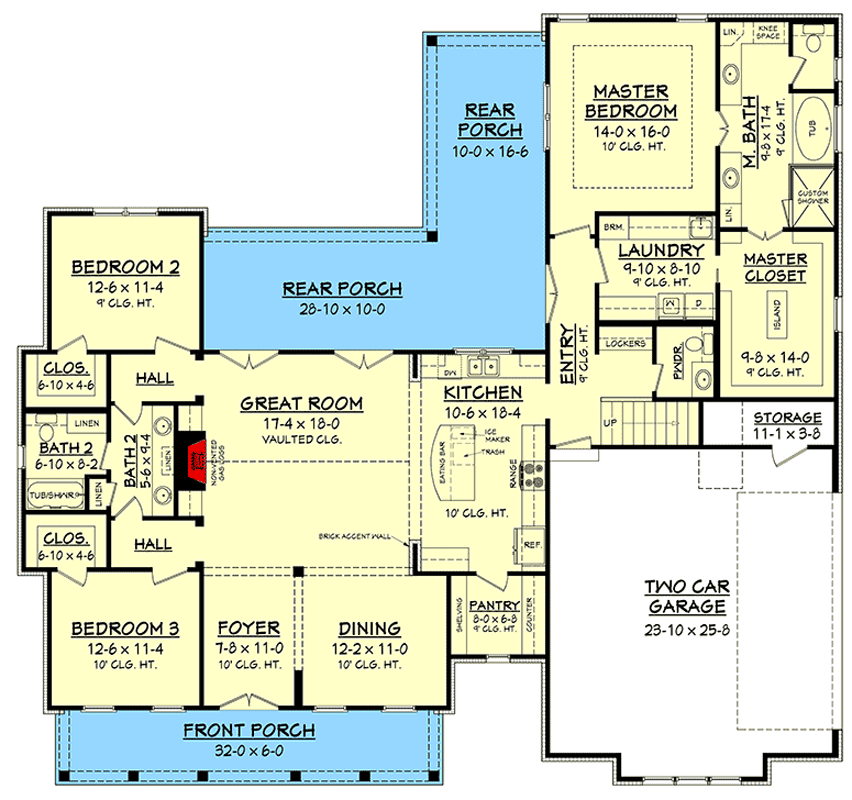

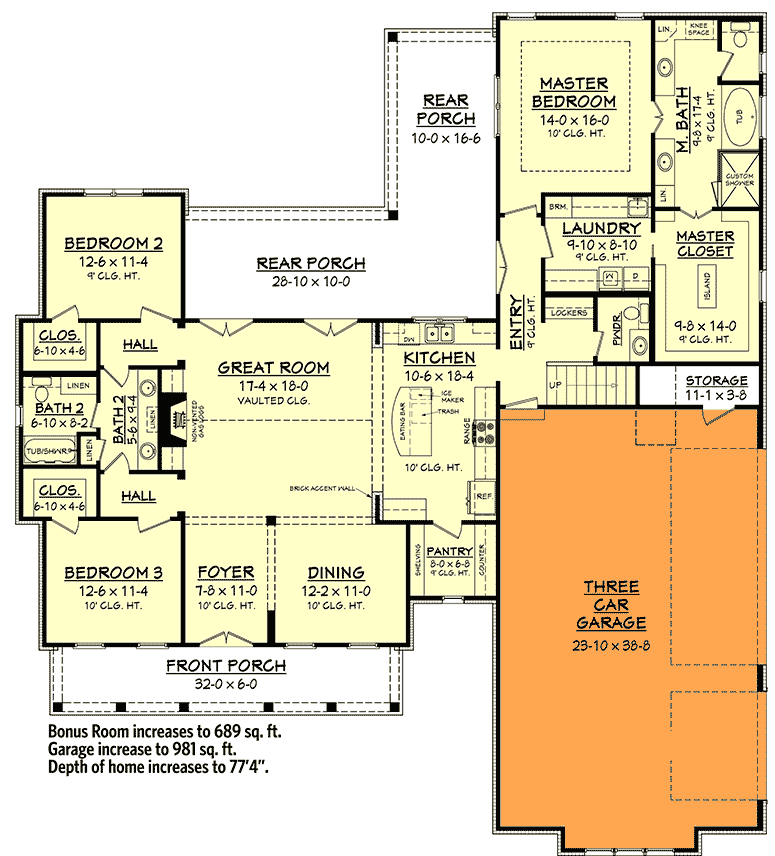
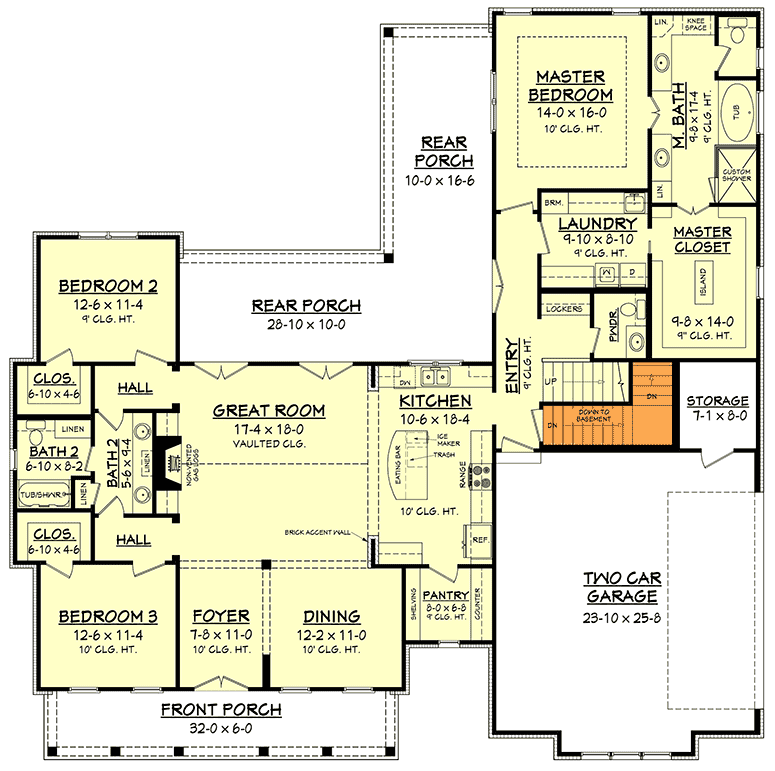
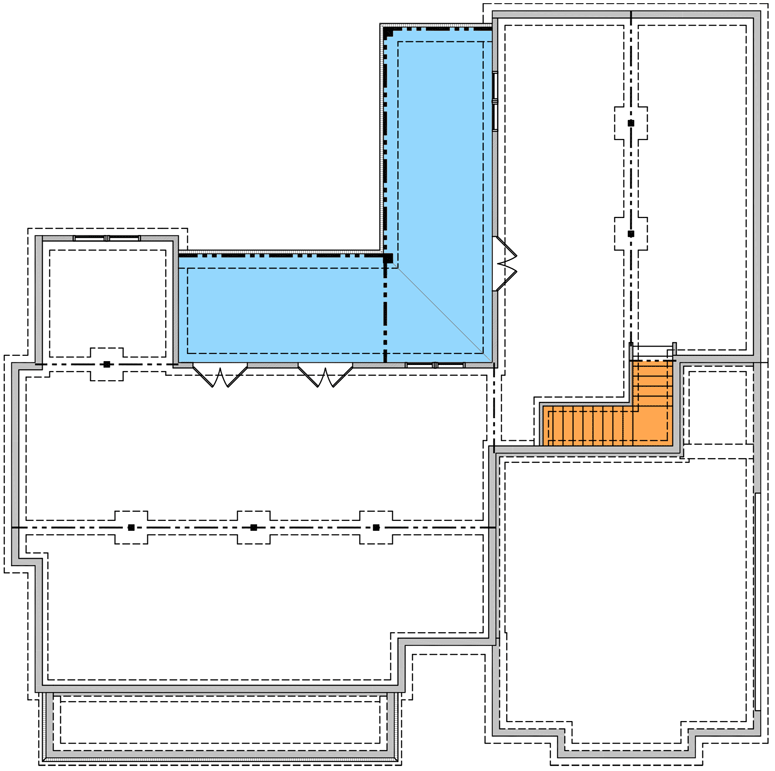
Encompassing a vast expanse of 2,304 square feet, this architectural masterpiece is far from your typical country cottage. It boasts 3 to 4 plush bedrooms and 2.5 to 3.5 baths, spread across one or two grand stories.
And the garage? Spacious enough to comfortably accommodate 2 to 3 cars. Even your prized vehicles are guaranteed a luxurious abode.

The home’s welcoming interior starts with an elegant formal entryway, ushering you into a vast, comfortable living space. The ceilings tower above you, matching the grandeur of your dreams. The brick accent wall is a feat in design, transforming an ordinary space into an extraordinary one.
This accent isn’t merely a detail; it is a dialogue in design, a proclamation of artistry. It silently yet emphatically asserts, “My style is unmatched. Embrace it.”
Related House Plans

Wandering next into the kitchen, you’re greeted by a culinary haven sprawling around a central island. Not the sun-soaked, palm-tree-speckled variety, but a lustrous, granite-topped island that is the perfect stage for both food consumption and creation.
At times, you may fancy tapping into your inner Gordon Ramsay (sans the fiery language, we hope). This kitchen enables those moments of culinary inspiration.

Furthermore, it offers a picturesque view of the rear porch— an idyllic setting for your morning coffee rituals. Don’t forget the expansive walk-in pantry. It’s capacious enough to stow away a zombie apocalypse’s worth of provisions.
Each bedroom—three or four, depending on your preference—features its walk-in closet. Yes, that’s right!

Walk-in closets in every room. For those with a penchant for shopping, this house poses not a challenge, but a solution. Cramped wardrobes are a thing of the past; this home pampers your clothes with the respect they deserve.
Now, let’s talk about the master suite. Positioned away from the hustle and bustle of the main living area, it provides a secluded sanctuary for those precious moments of solitude.

And what spells luxury better than a laundry room adjacent to your suite? No need to trudge through the house in your pajamas to wash clothes; it’s right next door, accessible via both the hallway and the walk-in closet. A seamless blend of efficiency and elegance, mirroring your own finesse.
Lastly, the highlight of this exquisite dwelling: a versatile bonus space upstairs, complete with 5-foot knee walls. Whether it’s a guest suite or a family game room, this adaptable space caters to all your needs. Yearned for a grand poker night?
Now’s your opportunity. Unexpected visitors? Plenty of room to host. Children clamoring for attention? Direct them upstairs. Consider this bonus room a wish granted by a benevolent genie.

In essence, the Mid-Size Exclusive Modern Farmhouse Plan is more than just a house—it’s an immersive journey.
It’s the epitome of comfort and style merged to create “Your New Dream Home.” With meticulous attention to details—from entertaining guests, luxuriating your cars, to cherishing your wardrobe—it is spacious, modern, and oozes style. Simply put, it’s a house that’s worth every bit of praise.
So, are you packed and ready to embark on this exciting adventure? Because this house is eagerly waiting to greet you.

