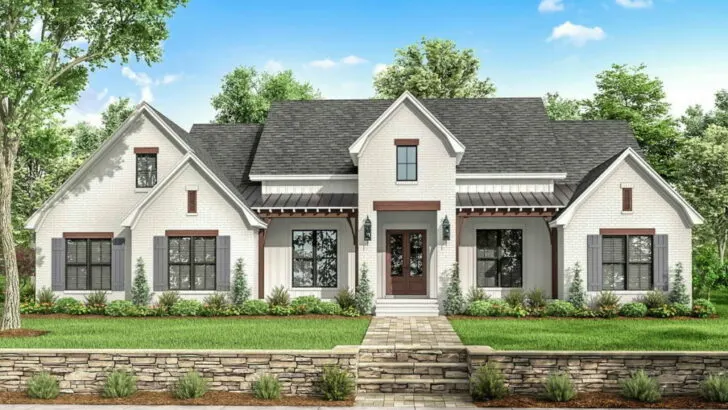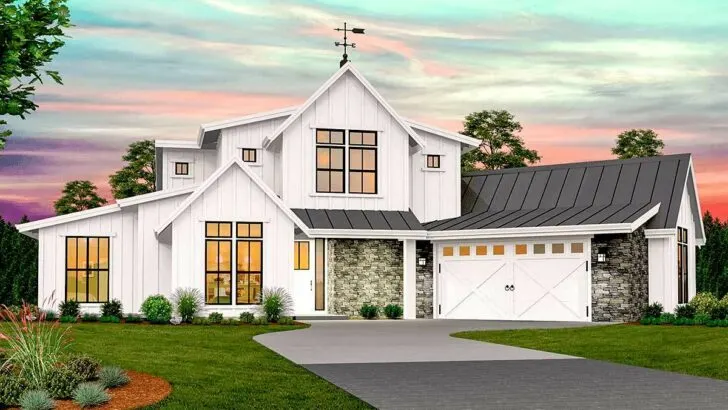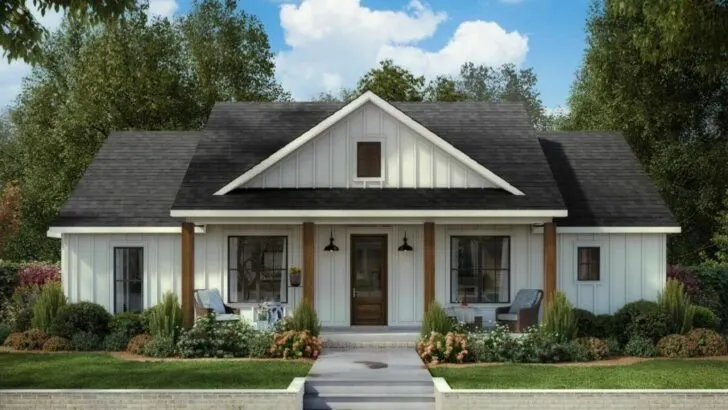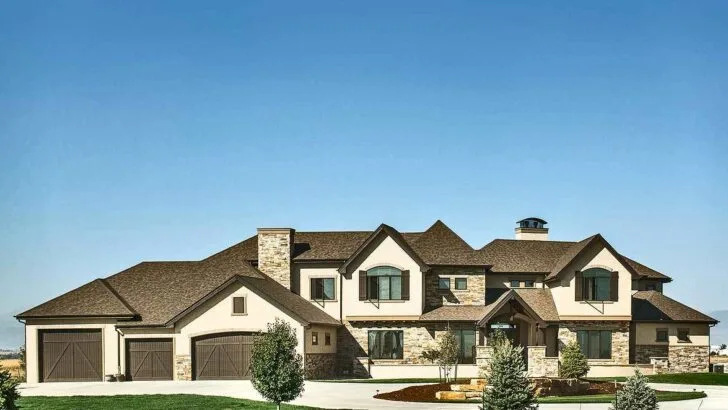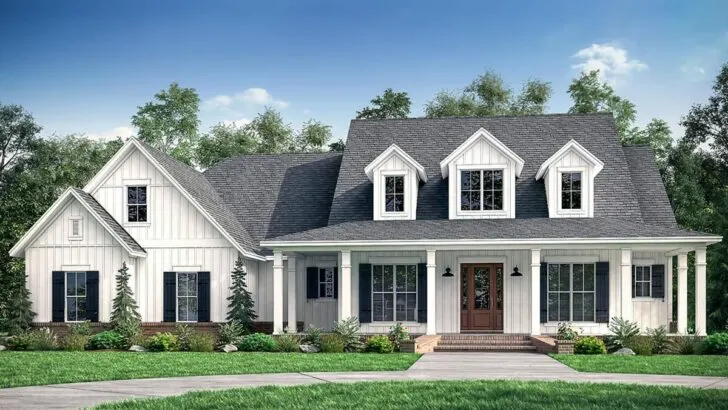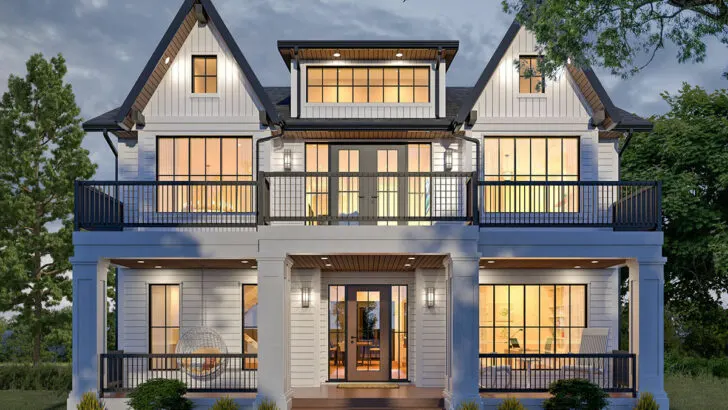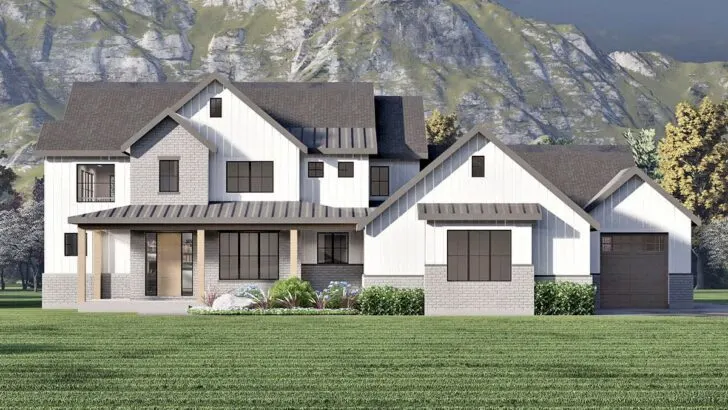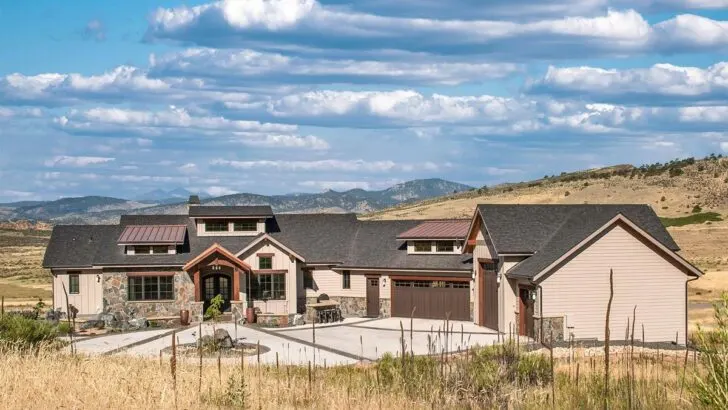
Plan Details:
- 2,113 Sq Ft
- 3-4 Beds
- 2.5 Baths
- 1-2 Stories
- 3 Cars
Picture this: a mountain farmhouse.
Your mind is probably conjuring up images of a snug little weekend retreat tucked away among the trees, isn’t it? But hold on to your hats because this homestead is more than just your run-of-the-mill rustic hideaway.
This is a house that straddles the line between a hardy farmhouse shielding you from the wilderness and a lavish sanctuary loaded with top-tier comforts. Imagine discovering a diamond in the rough, but here, the diamond is a sprawling 2,113 square feet residence that oozes elegance and sophistication.
Intrigued?
Let’s embark on this journey together.
Related House Plans
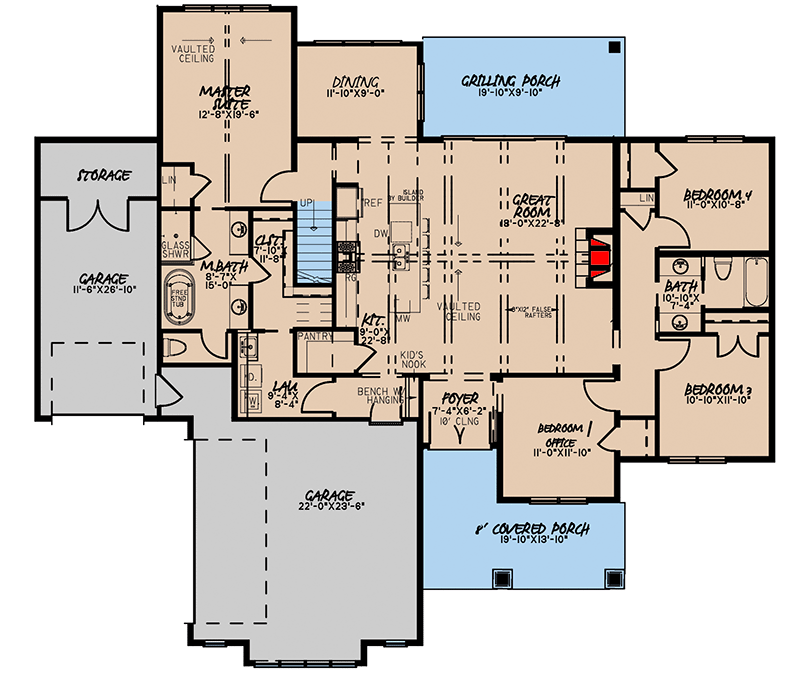
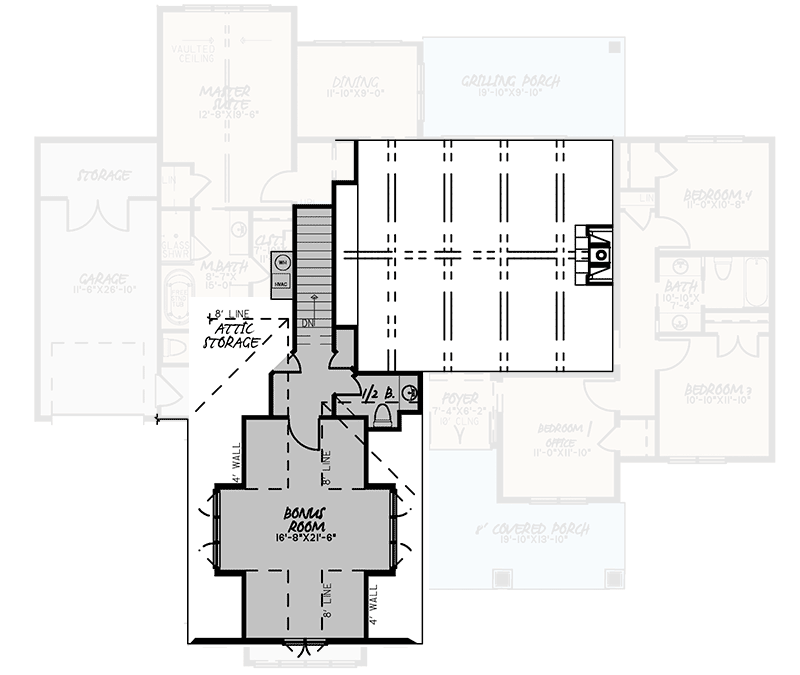
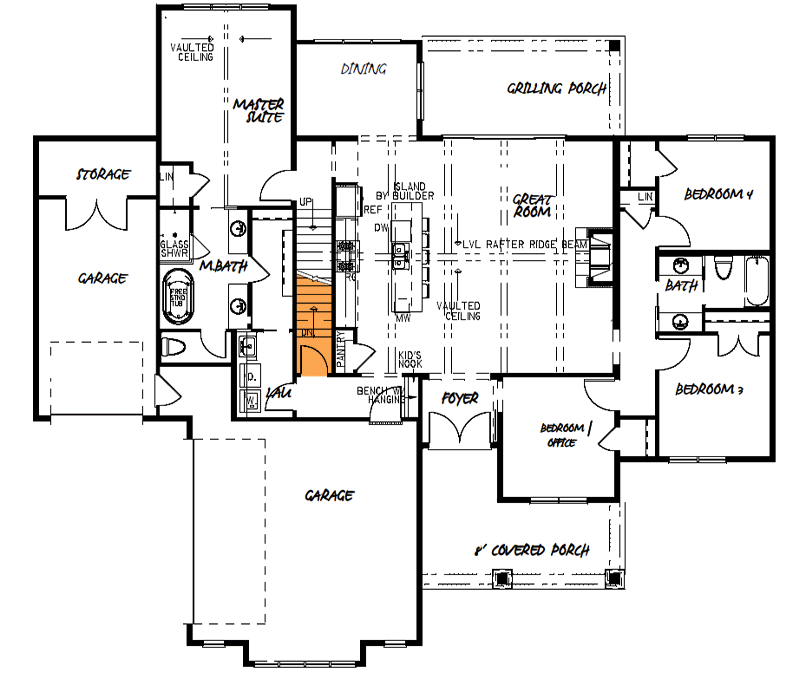
First up, the bedrooms. “How many?” you might wonder. “Three or four,” comes my response. But it’s not about the number – it’s about versatility. Picture waking up to the orchestration of birdsong and rustling leaves from the luxurious confines of your primary suite, complete with picturesque views of nature’s splendor.
Should the mood strike, why not convert one of the rooms into a home office? Working from home will feel like a whole new experience when your workspace is a serene refuge immersed in Mother Nature’s lap.
And the bathrooms – oh, the bathrooms! Spoilt for choice is an understatement with two full and one half baths at your disposal. The primary bathroom is the real showstopper, boasting a dual sink, a standalone tub, and a spacious glass shower enclosure.
Related House Plans

After a fulfilling day of exploring, a luxurious soak in the tub is the perfect way to wash away the fatigue. It’s like having your very own wellness spa in the wilderness.
For those social souls out there, the vaulted great room is bound to become your favorite haunt. A delightful blend of rugged allure and contemporary elegance, this room is accentuated with exposed beams and an imposing stone fireplace.
Picture yourself nestled comfortably here, relishing hot cocoa with marshmallows beside a crackling fire. Now, isn’t that a heartwarming vision?

Next stop: the heart of every home – the kitchen. Central to this space is an island which not only separates it from the great room but also becomes an undercover rendezvous for midnight snack missions. Equipped to seat five, it’s ideal for breakfast feasts or wine-filled evenings.
The kitchen itself is a culinary enthusiast’s paradise, replete with expansive countertops, space for a large range, and a pantry that can cater to the hungriest of families.
Are you a devotee of dining under the stars? If so, the grill porch, easily accessed from the great room, will be your cherished nook. An evening barbecue under a star-studded sky will soon become a cherished routine.

I save the best for last – the bonus room. Tucked above the 3-car garage, this 414 square-foot space is a blank canvas just waiting for your imagination.
A gaming zone, a home cinema, a yoga studio – the possibilities are as endless as your dreams. The additional half bathroom? That’s just icing on the cake.
Rounding it off is the 8-feet-deep covered porch enveloping the entrance and flanked by French doors, as warm and inviting as a long-lost friend. This feature truly encapsulates the warmth and welcome of the mountain farmhouse.

This dwelling, dear friend, is not merely a farmhouse on a hill. It is a symbiosis of rustic tranquility and modern comfort, a place where the charm of bygone days seamlessly blends with contemporary convenience.
It’s a haven that allows you to detach from the hustle and bustle, yet ensures all comforts are within arm’s reach. So here’s to experiencing the farmhouse dream, elevated by a sprinkle of mountain enchantment and a touch of modern opulence. To a life well-lived. Cheers!

