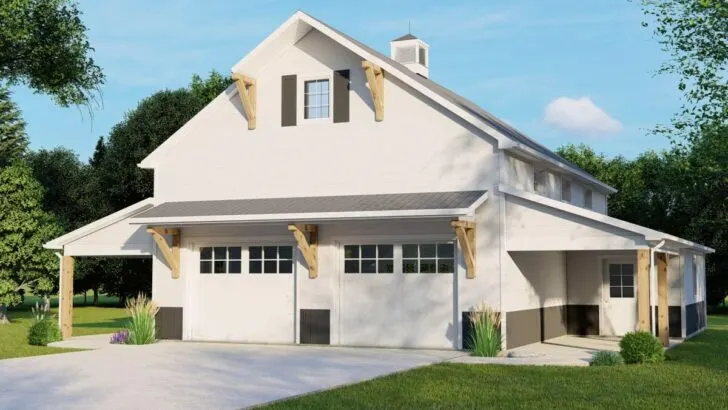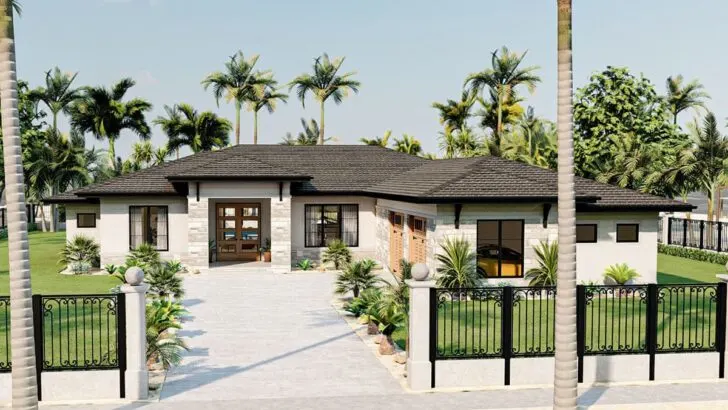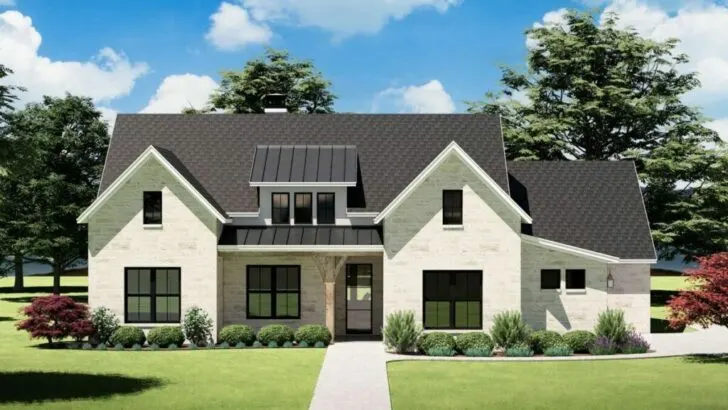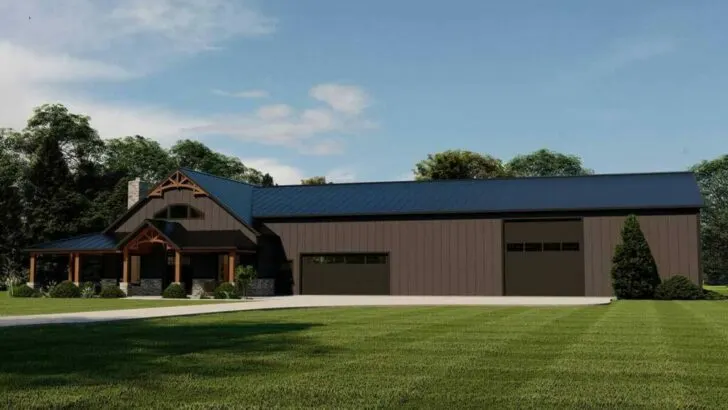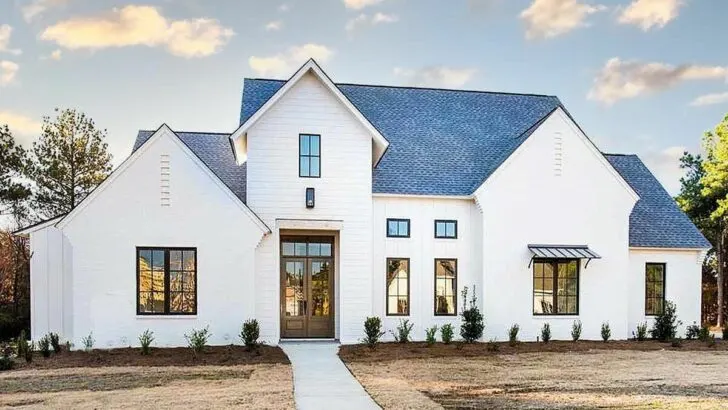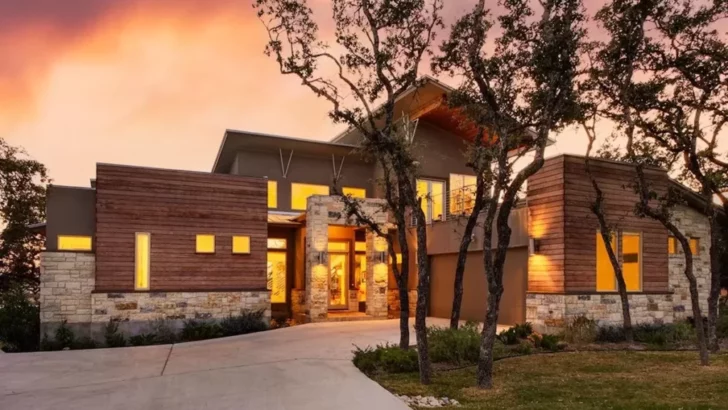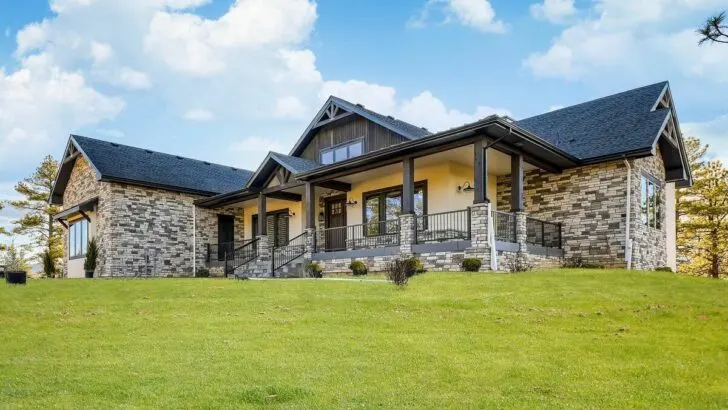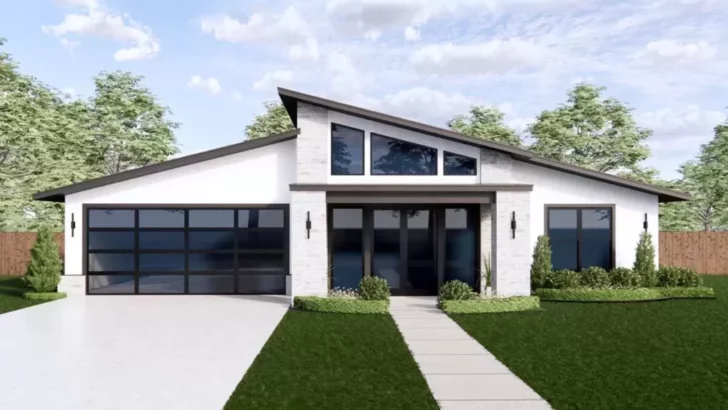
Plan Details:
- 2,383 Sq Ft
- 2 – 5 Beds
- 2.5 – 4.5 Baths
- 1 Stories
- 3 Cars
Hello, Prospective Mountain Homeowner!
Imagine waking up every morning in your very own mountain haven, where the gentle chirping of birds replaces the blaring of an alarm clock.
Sounds idyllic, doesn’t it?
Well, let me take you on a journey through a place that might just be the embodiment of your dreams.






Envision a Rustic Mountain Ranch Home.
Related House Plans
It’s not merely a structure of bricks and mortar; it’s a slice of heaven on earth.
This charming abode, spanning a generous 2,383 square feet, marries the rustic charm of a mountain retreat with the comforts and conveniences of modern living.

So, why not grab your favorite drink – be it a steamy cup of coffee or a relaxing glass of wine – and join me as we delve into the wonders of this dreamy residence.
As you approach, the Craftsman-inspired exterior immediately whispers ‘rustic elegance’.
The design seamlessly integrates the indoor spaces with a covered patio, creating a perfect harmony with nature.

Imagine hosting lively barbecues or enjoying your morning brew to the tune of the great outdoors.
Sounds like bliss, doesn’t it?
Related House Plans
Now, let’s venture inside.
The heart of this home lies in its open-plan design which still manages to exude a cozy vibe.

It’s ideal for both lazy Sundays with a book and vibrant gatherings.
The living room, dining area, and kitchen flow together effortlessly, creating an inviting space for both relaxation and entertainment.
Speaking of the kitchen, it’s nothing short of a chef’s paradise, complete with a spacious walk-in pantry.
Say goodbye to cluttered kitchen counters!

The master bedroom is a sanctuary in its own right.
With direct access to a private patio, it’s perfect for star-gazing nights in your pajamas.
The adjoining ensuite, featuring a luxurious wet room, is your personal spa for those self-care days.
And then there’s Bed 2 – a versatile space that can transform into anything from a home office to a yoga studio.

It’s your canvas, ready to adapt to your lifestyle.
Bed 3 offers charming front views, ideal for daydreaming or indulging in a bit of neighborhood watch.
Descending to the lower level, we find a world of possibilities.
Need extra bedrooms?

Two additional suites are at your disposal. How about a game room or a home theater?
The expansive rec room is ready for your imagination.
Essentials haven’t been overlooked either.
The 3-car garage eliminates those morning car shuffles, and the combined laundry/mudroom is a godsend for outdoor enthusiasts.

Say goodbye to dragging dirt through your lovely home!
So, here’s the essence of this Rustic Mountain Ranch Home.
It’s not just a place to live; it’s a retreat, a haven, and a playground all in one.
It’s a place where every corner is designed for life’s moments, from bustling family gatherings to serene evenings on the patio.

Can you envision yourself here, living your mountain dream?
I know I can.
This isn’t just a house; it’s where your mountain fantasies come to life, where every day feels like a vacation, and where memories are waiting to be made.
Welcome to your mountain dream!

